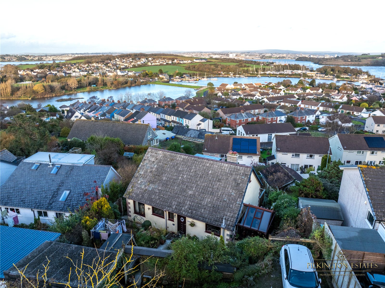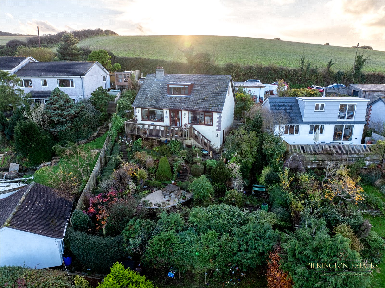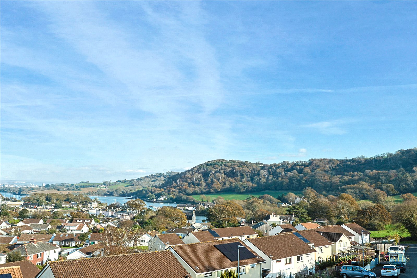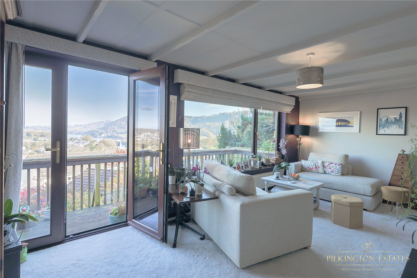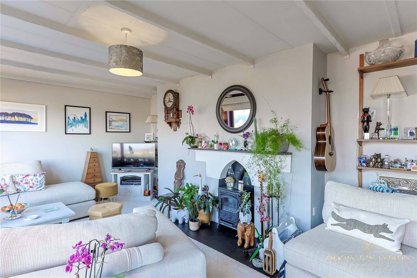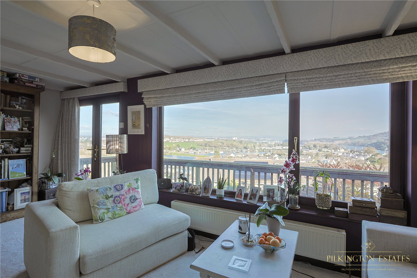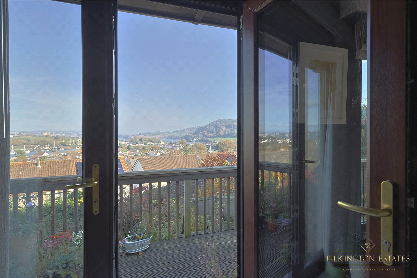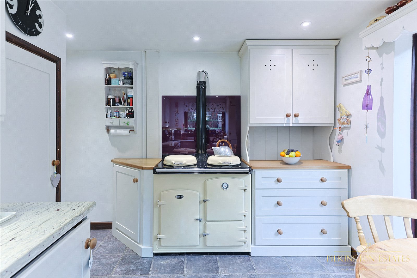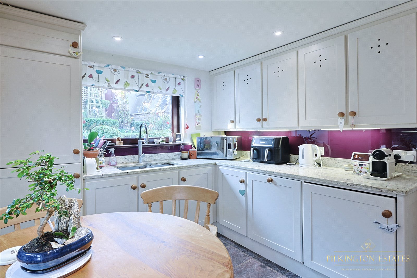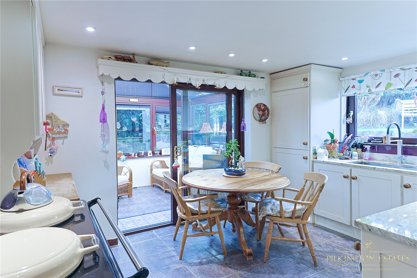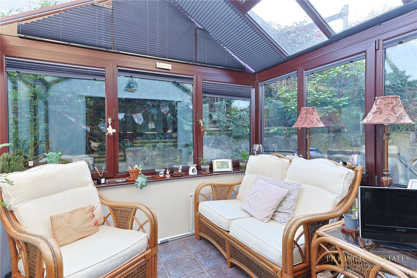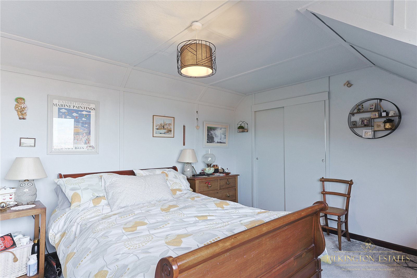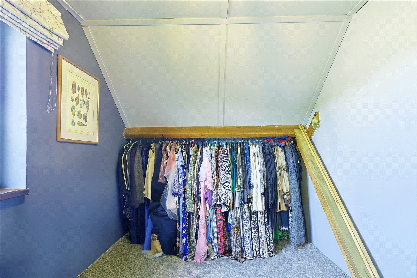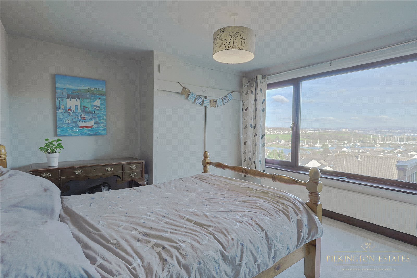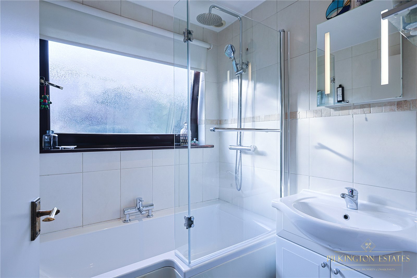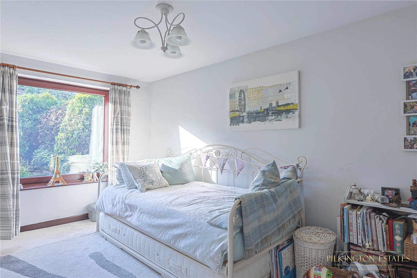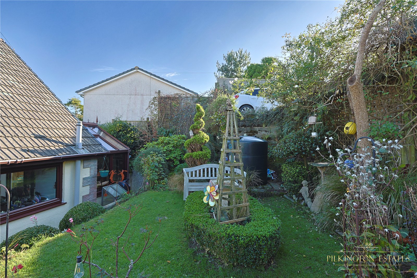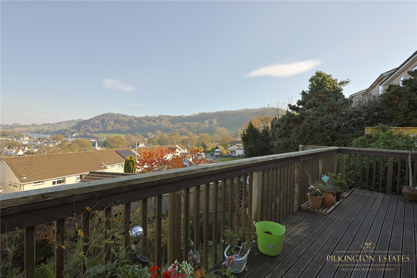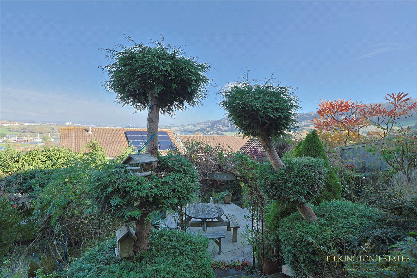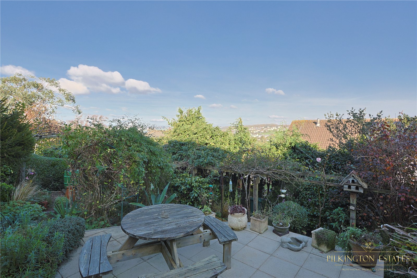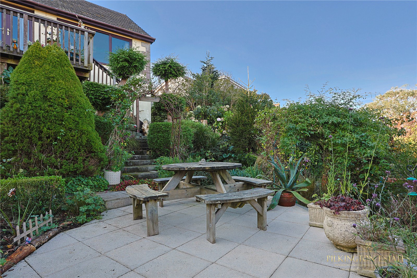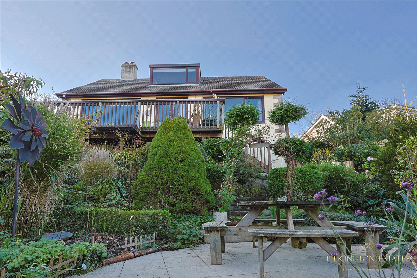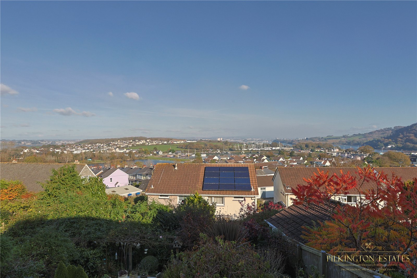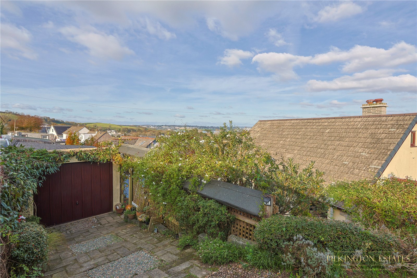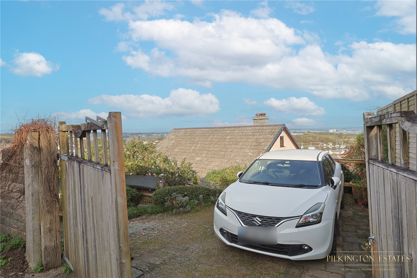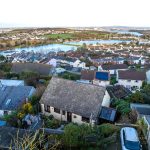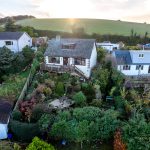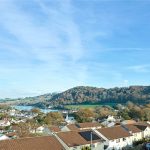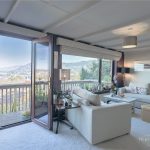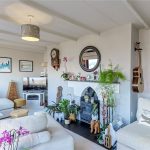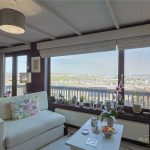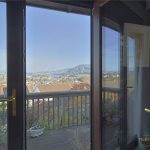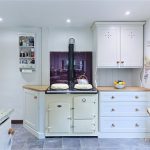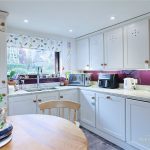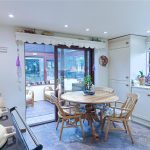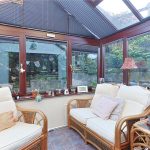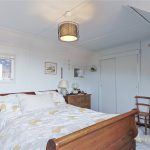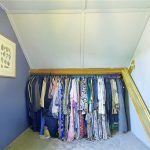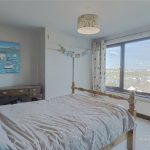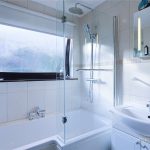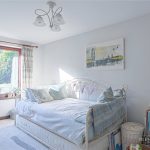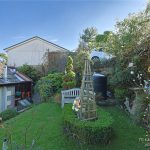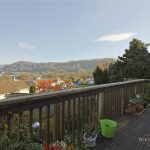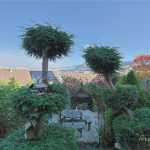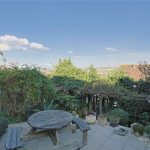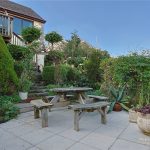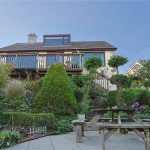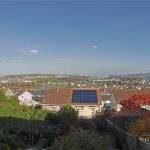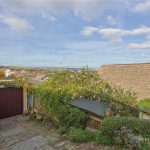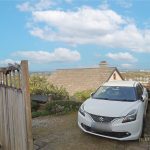Nestled in the idyllic village of Milbrook, Cornwall, this exquisite 3-bedroom detached dormer bungalow combines peace and beauty with breathtaking views. Designed with meticulous attention to detail, it offers a perfect blend of comfort, elegance, and charm.
As you arrive, a gated driveway welcomes you, leading to a private garage that ensures both convenience and ample parking for you and your guests. Step inside, where every corner radiates the warmth and comfort of home.
The heart of this residence lies in its bright and spacious living areas. Sunlight pours through large windows, creating a cheerful and inviting ambiance. Picture yourself enjoying your morning coffee on the balcony, as you take in stunning views stretching towards Plymouth, Dartmoor, and the rolling hills of Cornwall.
The kitchen is both stylish and functional, featuring ample storage and integrated appliances, making it a pleasure to cook and entertain.
The bedrooms are tranquil sanctuaries, thoughtfully designed for privacy and relaxation. The dormer-style layout adds unique character, with the generously sized master bedroom offering a private dressing room—a perfect blend of luxury and practicality.
There is a basement/workshop area benefitting from electric which is below one of the bedrooms and accesible via the garden that is perfect for hobbyists doing building work or craft work. It could also simply be used for storage.
Step outside, and nature greets you with meticulously landscaped front and rear gardens. Here, you can breathe in the fresh air and marvel at the sweeping vistas of Cornwall’s countryside and glimpses of Plymouth in the distance. EPC: F.
Kitchen/Diner 13' 5" max x 8' 11" max ( 4.09m max x 2.72m max )Ceiling spot lights, tiled flooring, double glazed window to the front. Wall mounted and floor based units, integrated fridge freezer and dish washer, space for washing machine. Sandyford boiler range cooker, pantry, sink, sliding double glazed door to conservatory.Conservatory 9' 10" x 7' 10" ( 3.00m x 2.39m )Double glazed windows to front, side and rear, tiled floor, door to rear garden.Lounge 19' 5" x 11' 5" ( 5.92m x 3.48m )Ceiling light, carpet flooring, radiator, slate top fire place with log burner, double glazed window to rear with stunning views across Devon and Cornwall, double glazed patio door to rear balcony.Bedroom Two 13' 5" max x 11' 11" max ( 4.09m max x 3.63m max )Ceiling light, carpet flooring, double glazed window to rear with the stunning views, radiator and fitted wardrobe.Bedroom Three 13' 5" max x 10' 1" max ( 4.09m max x 3.07m max )Ceiling light, double glazed window to the front, fitted wardrobe, radiator, wooden flooring.Bathroom The bathroom and W/C are separate. The bathroom has ceiling lights, double glazed window to front, tiled walls and flooring, sink. The W/C has ceiling light, tiled flooring, double glazed window to front.Landing Ceiling light, carpet flooring, airing cupboard, door to master bedroom and loft storage.Master Bedroom 13' 11" max x 13' max ( 4.24m max x 3.96m max )Ceiling light, radiator, carpet flooring, double glazed window to rear where you get the best of the views, door to dressing room.Dressing Room Ceiling light, carpet flooring, double glazed window to the side.Basement 13' 1" max x 10' 9" max ( 3.99m max x 3.28m max )Ceiling light, power, plenty of storage space.

