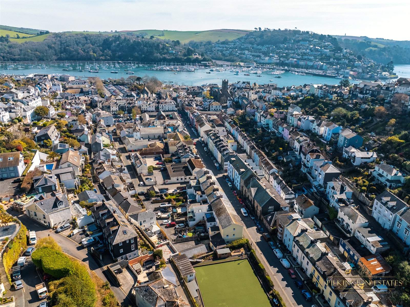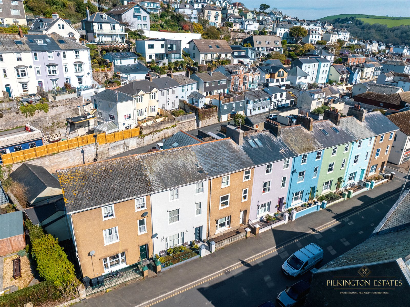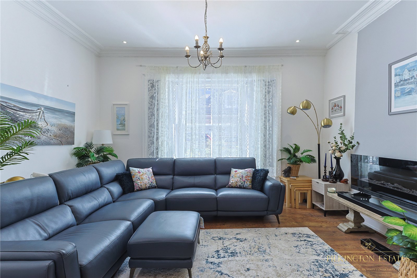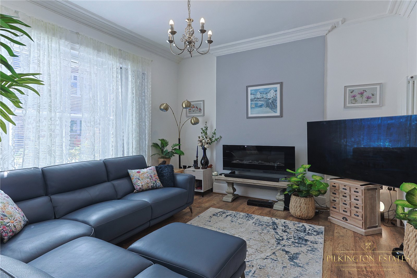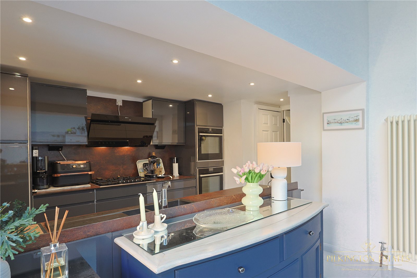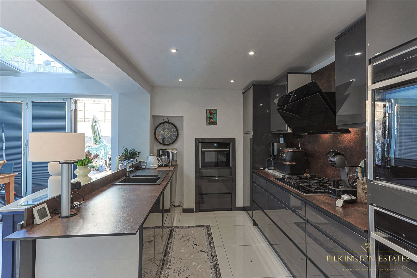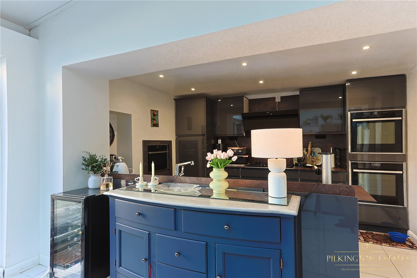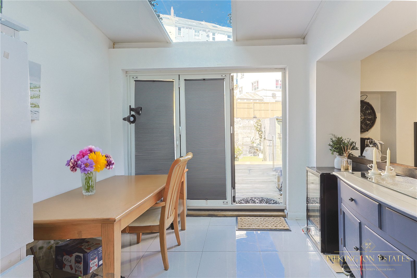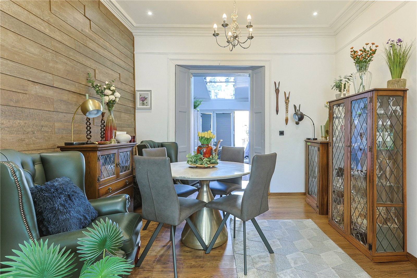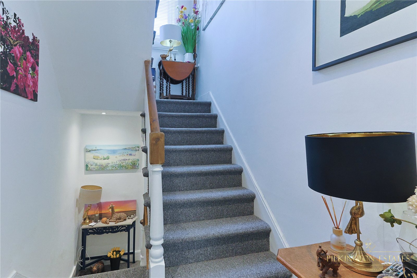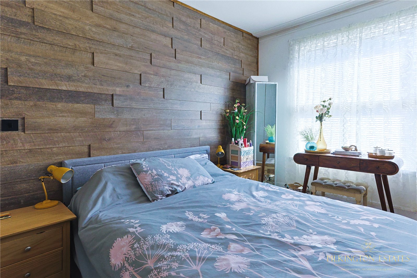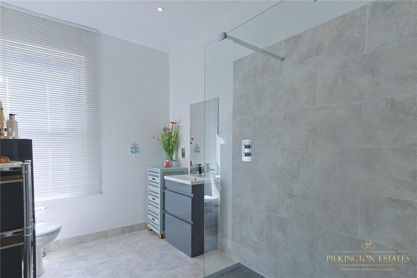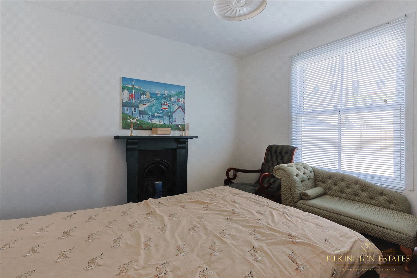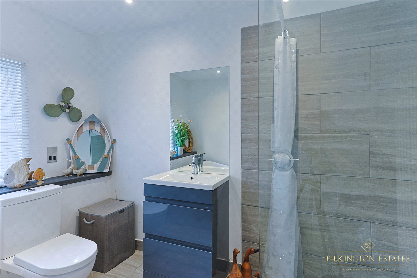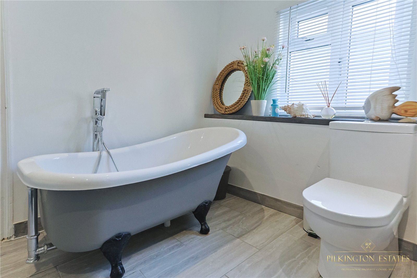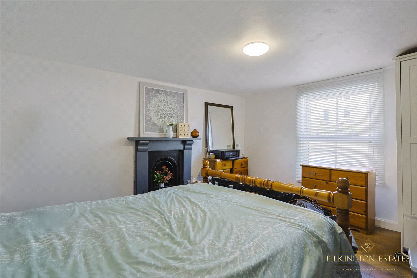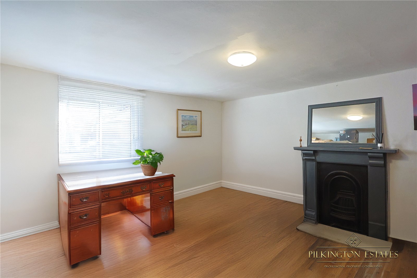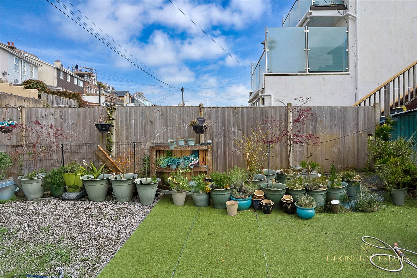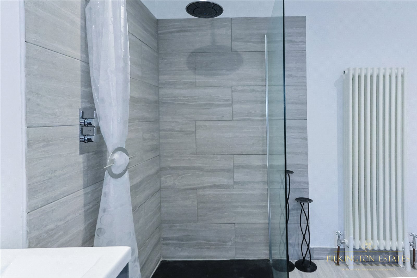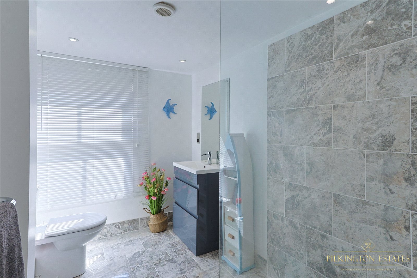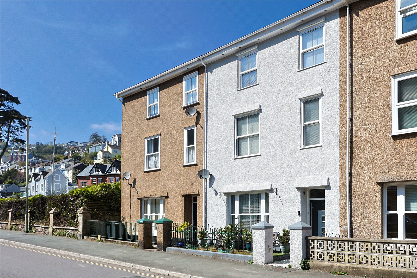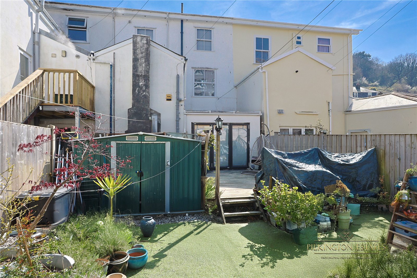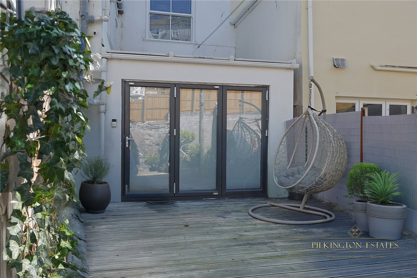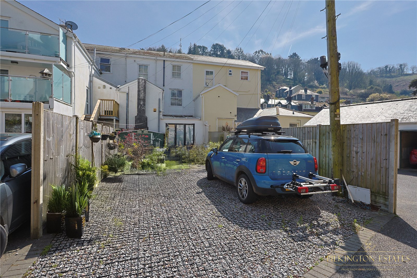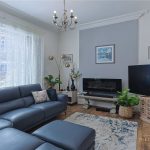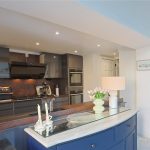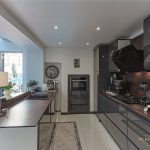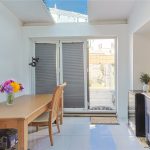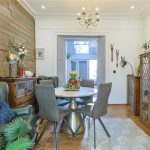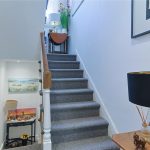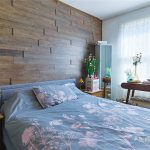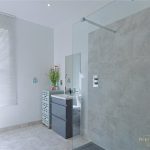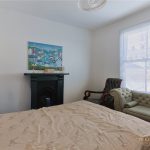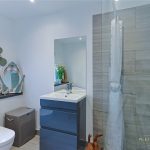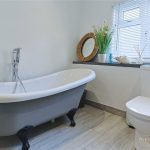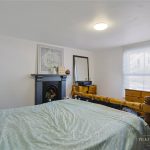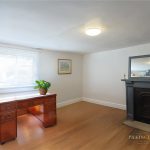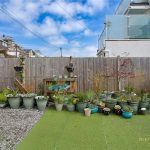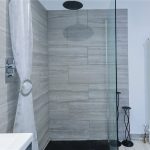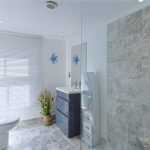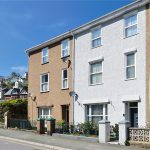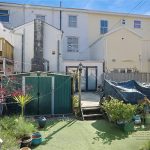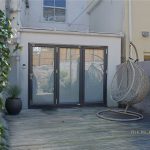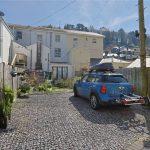Overview
Property ID: 58727- rps_pie-PLY251101 Ref
- House Type
- For Sale Availability
- 4
Bedrooms
- 2
Bathrooms
- 2
Reception Rooms
- Freehold Tenure
- Floorplan
- View Brochure
- View EPC
-
Local Schools
Local Schools
-
Local Amenities
Local Amenities
-
Broadband Checker
Broadband Checker
-
Local Area Information
Local Area Information
-
Send To Friend
Send To Friend
Send details of Victoria Road, Dartmouth to a friend by completing the information below.
Full Details
This stunning four-bedroom, three-storey family home is located in a highly desirable area close to the beautiful Blackpool Sands Beach and just a short drive from Dartmouth Golf Club. The property is presented to an exceptional standard, effortlessly combining modern fixtures and fittings with a wealth of period charm and character throughout.
On the ground floor, the spacious lounge flows into a generous family-sized dining room, ideal for both everyday living and entertaining. To the rear of the home, a contemporary kitchen, breakfast, and family area becomes the true heart of the property. This stylish space is fitted with high-quality integrated Neff appliances, underfloor heating, and is filled with natural light thanks to a large skylight and bi-fold doors that open out to the decked terrace, landscaped gardens, and rear driveway.
Upstairs, the first floor offers a luxurious four-piece contemporary bath and shower room, an additional W.C., and a large double bedroom. Also on this level is the elegant principal bedroom, complete with a sleek en-suite shower room. The second floor features two further well-proportioned double bedrooms and another modern shower room, providing ample accommodation for family and guests.
The garden, accessed directly from the kitchen and family area, features a spacious decked terrace perfect for outdoor dining and entertaining. Designed with low maintenance in mind, the garden is laid with artificial lawn and decorative stone shingle, creating a relaxing, usable space all year round. Beyond the garden lies the private rear driveway with flexible parking for multiple vehicles.
Dartmouth is a picturesque waterside town offering an excellent selection of both independent and well-known shops, a variety of dining options including restaurants, bistros, and cafes, and a welcoming community atmosphere. Its location makes it an ideal base for exploring the South Hams, with easy access to the River Dart and short ferry links to Brixham, Churston, and the wider Torbay area. This is a rare opportunity to own a beautifully appointed family home in one of Devon’s most sought-after coastal settings. EPC: C
Entrance HallStep through the stylish double-glazed composite front door into a welcoming entrance hall. Featuring ornate coving, a smooth-set ceiling with recessed spotlights, and elegant wood flooring throughout. A vertical cast iron column radiator adds a classic touch. The staircase ascends to the first-floor landing, while doors provide access to a useful under-stairs utility cupboard with plumbing for a washing machine, an adjacent storage recess, and the lounge, dining room, and kitchen/family room.LoungeA bright and inviting space with ornate coving, a smooth-set ceiling, and inset spotlights complemented by an additional ceiling light. Large double-glazed sash-style bay windows with timber shutters offer a charming front aspect. Warm wood flooring and a cast iron column radiator add character, while wide double doors open through to the dining room. Includes standard and USB power points for modern convenience.Dining RoomStylishly finished with ornate coving and a smooth-set ceiling, recessed spotlights, and a ceiling light point. Wood flooring and a cast iron column radiator continue the home’s elegant theme. A door leads back to the entrance hall, while bi-fold timber doors open into the impressive kitchen/breakfast/family room.Kitchen / Breakfast / Family Room A stunning contemporary space ideal for cooking, dining, and entertaining. The kitchen boasts sleek modern design, with a wide range of wall and base units, roll-edge work surfaces, and premium integrated Neff appliances including a five-ring gas hob with extractor, two ovens, microwave, and dishwasher. The one-and-a-half bowl sink with a swan neck mixer tap sits under stylish task lighting. Tiled flooring with underfloor heating flows throughout. Features USB charging points and a pop-up power column built into the work surface. The breakfast/family area is flooded with natural light from a skylight and large bi-fold doors that open onto the rear garden and decked terrace. Additional flush floor electric points and a vertical cast iron radiator complete the space.First Floor Landing Smooth-set ceiling with inset spotlights and a staircase leading to the second floor. Doors provide access to the family bathroom, separate W.C., bedroom two, and a private entrance to the main bedroom suite with a modern en-suite.Bedroom OneA generous principal bedroom with ornate coving, smooth ceiling, and large sash-style front window. Features a striking contemporary wood-panelled feature wall, wood flooring, a cast iron column radiator, USB charging points, and a spacious built-in wardrobe. Leads into a beautifully designed en-suite shower room.En-suite Shower Room A luxurious and contemporary space featuring a large walk-in double shower with rainfall head, tiled wall areas, and glass screen. Includes a stylish vanity unit with an integrated wash basin and mixer tap, low-level W.C. with push button flush, vertical cast iron radiator, and tiled flooring. Natural light from a front-facing sash window.Bedroom TwoA comfortable double bedroom with smooth-set ceiling and rear-facing sash windows. A cast iron feature fireplace adds charm, while wood flooring, a column radiator, power and USB charging points complete the room.Separate W.C. Finished with a smooth-set ceiling and recessed spotlight, this space includes a low-level W.C. with push-button flush and a vanity unit with wash hand basin and mixer tap. Natural light through a side window.Family Bathroom Elegantly styled with recessed ceiling lights and a side-facing double-glazed window. Highlights include a beautiful roll-top clawfoot slipper bath with a floor-mounted mixer tap and handheld shower, a walk-in rainfall shower with tiled surround, a sleek vanity unit with inset basin, and a low-level W.C. Vertical cast iron radiator and tiled floors complete this luxurious space.Second Floor LandingLight and airy with a smooth-set ceiling and inset spotlights, and a sash window providing natural light. Doors lead to two storage/airing cupboards housing the gas boiler and water tank, and to two further double bedrooms and a stylish shower room.Bedroom ThreeA spacious and well-lit double bedroom with front-facing sash window, smooth ceiling, and a charming feature cast iron fireplace with surround and hearth. Wood flooring, cast iron column radiator, and USB/power points add function and style.Bedroom Four Another generous double bedroom with sash window and feature fireplace. Includes a cast iron radiator with towel rail and USB charging points. A perfect guest room, study, or additional family space.Second Floor Shower RoomA sleek and modern shower room featuring a large walk-in shower with rainfall head and tiled surround, a vanity unit with inset basin and mixer tap, low-level W.C. with push button flush, and a radiator with towel rail. Finished with tiled walls and flooring, and naturally lit via a sash window.Rear GardenAccessible from the kitchen/family room via bi-fold doors, the rear garden begins with a timber-decked terrace perfect for entertaining or relaxing al fresco. The rest of the garden is laid to low-maintenance artificial lawn, bordered with gravel and stone chippings to create a second seating area. Fully enclosed with timber panel fencing and gravel boards, the garden leads directly to the rear driveway.DrivewaySituated to the rear of the property, the private driveway offers parking for multiple vehicles. Finished with a practical gridded shingle surface and enclosed by timber fencing, the driveway is accessed via a private road from Albert Place.

