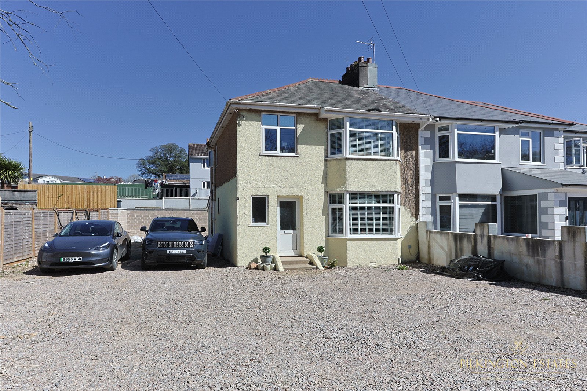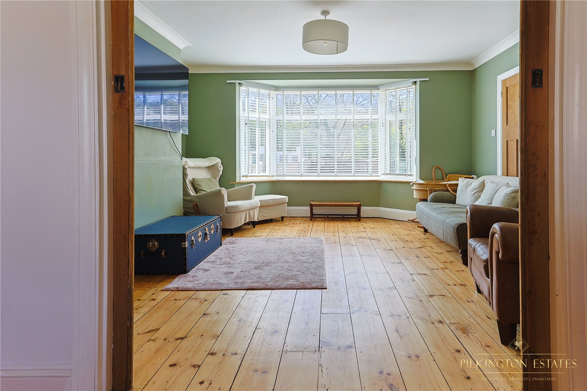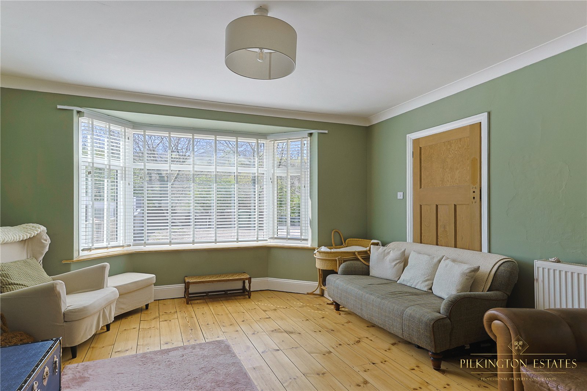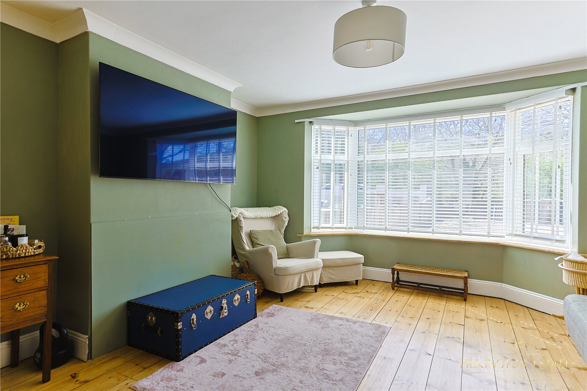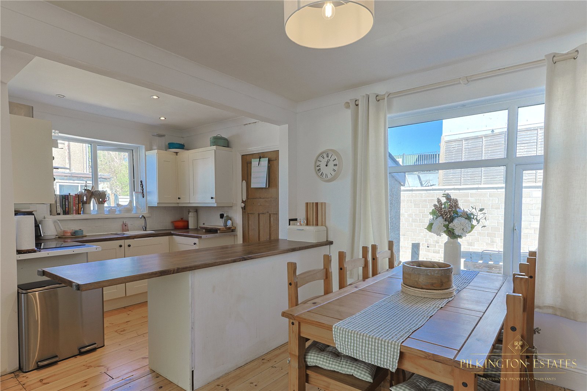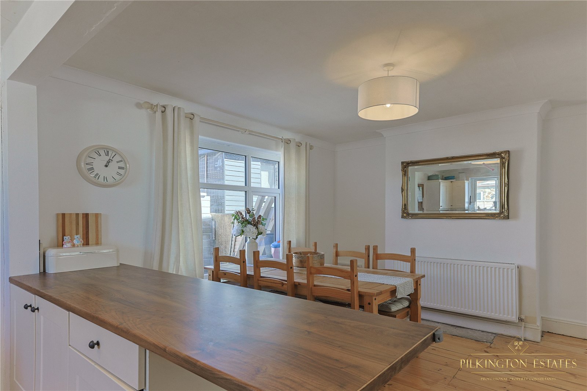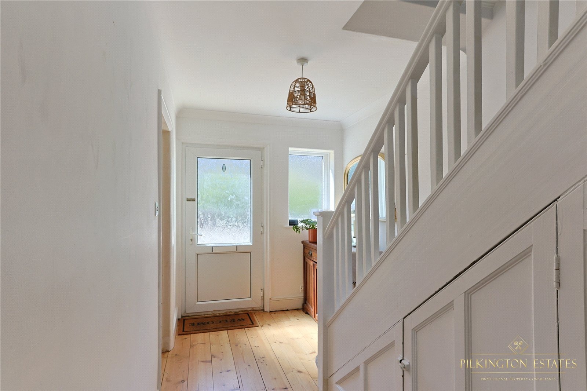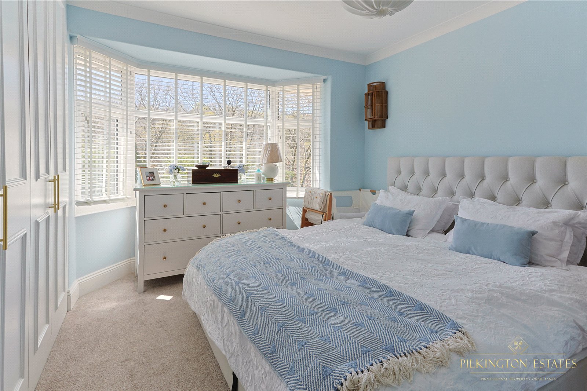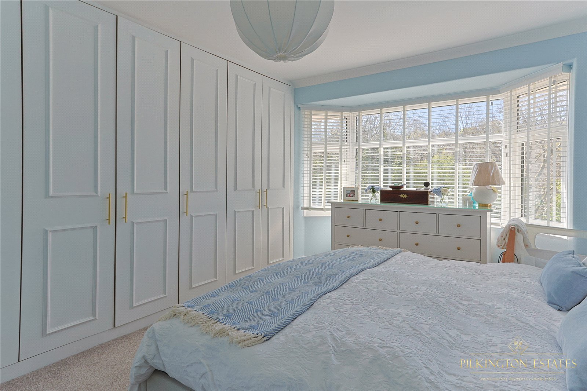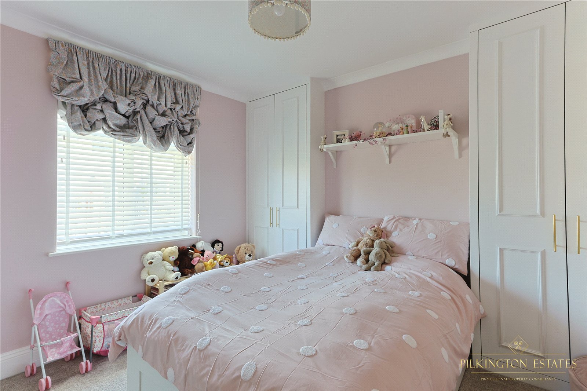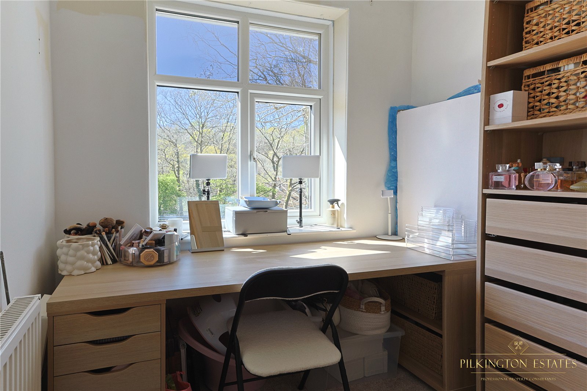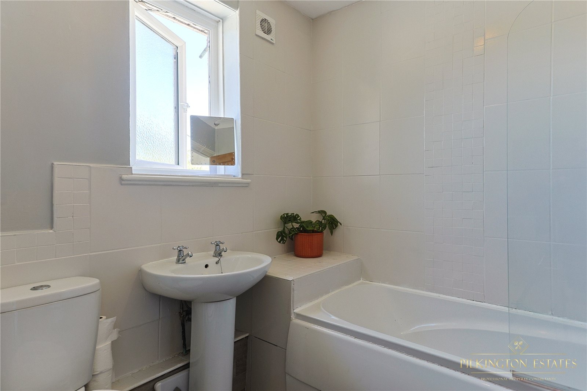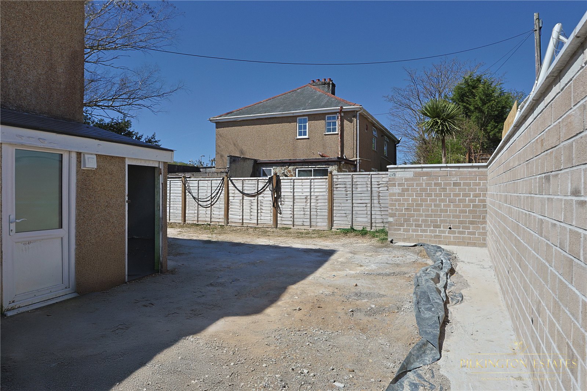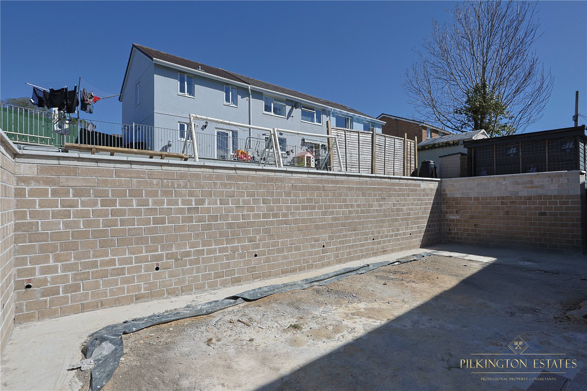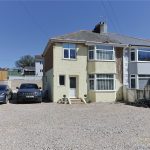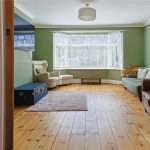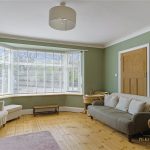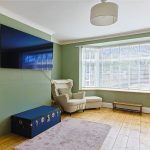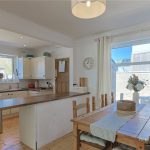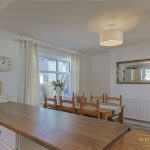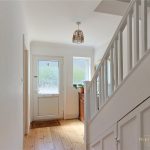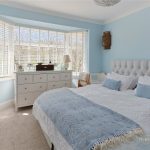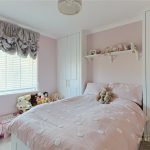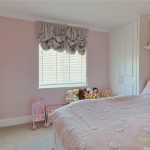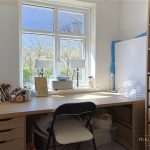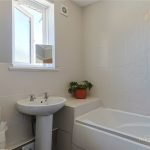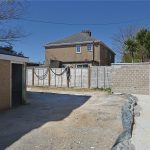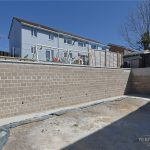Nestled in the ever-popular PL6 area, Treetops offers the perfect blend of charm, space and future potential. This handsome 1930s three-bedroom semi-detached home sits proudly on a generous plot, surrounded by established greenery and set back from the road with a spacious driveway that easily accommodates multiple vehicles.
From the moment you arrive, the home’s character is evident — from the stripped wooden floors and coving details to the warm, natural light that floods in through bay windows and carefully placed glazing. The ground floor flows beautifully from a welcoming hallway through to the lounge, where traditional sliding doors open into a bright dining area and a modern kitchen beyond. There’s also a handy utility room and access to the rear garden, creating an easy and practical layout for everyday living. Upstairs, you’ll find two spacious double bedrooms, both with built-in storage, and a third bedroom ideal for a nursery, home office, or dressing room. The bathroom is fresh and modern whilst offering tasteful finishes. What truly sets this property apart is the potential. The former garage has already been removed, paving the way for a one or two-storey extension (subject to planning permission) — perfect for those looking to expand and create their forever home in a location that continues to grow in desirability. The garden and surrounding outdoor space offer privacy and room to breathe, while ultrafast broadband availability and good mobile coverage mean you're well connected too. With gas central heating, mains services, and level access into the home, comfort and convenience are already built in. Treetops needs to be seen to be fully appreciated — it’s a home with heart, character, and a future full of possibilities. EPC:D
Entrance Hall 4.74m x 1.91m (15'7" x 6'3")
Comprises; uPvc double glazed door and window to the front aspect, hardwood flooring, underststair storage and single glazed window to the side aspect
Kitchen Diner 5.99m x 3.56m (19'8" x 11'8")
Comprises; hardwood flooring, uPvc double glazed window to the side aspect, Hotpoint electric four hob stove and oven, stainless steel sink and drainer with hot and cold mixer tap, extractor fan, breakfast island, radiator and uPvc double glazed window to the rear aspect
Lounge 4.34m x 3.96m (14'3" x 13')
Comprises; hardwood flooring, uPvc double glazed window to the front aspect snd radiator
Utility Room 2.87m x 1.83m (9'5" x 6'0")
Comprises; uPvc double glazed window to the side aspect, uPvc double glazed door to the rear aspect, extractor fan and Valliant combi boiler
Landing
Comprises; carpeted flooring, uPvc double glazed window to the side aspect, positive input ventilation and loft access
Bedroom One 4.44m x 3.78m (14'7" x 12'5")
Comprises; carpeted flooring, uPvc double glazed bay window to the front aspect, fitted wardrobes
Bedroom Two 3.78m x 3.48m (12'5" x 11'5")
Comprises; carpeted flooring, fitted wardrobes, uPvc double glazed window and blinds
Bedroom Three 2.10m x 2.10m (6'11" x 6'11")
Comprises; carpeted flooring, uPvc double glazed window to the front aspect and radiator
Bathroom 2.10m x 1.87m (6'11" x 6'2")
Comprises; vinyl flooring, uPvc double glazed window to the side aspect, part tiled walls, extractor fan, bath tub and shower, heated towel railer, ceramic wash hand basin with stainless steel hot and cold taps and toilet
Garden
Maintainable rear garden with potential to extend subject to planning
Driveway
Parking for multiple vehicles

