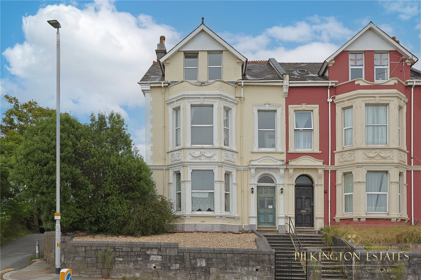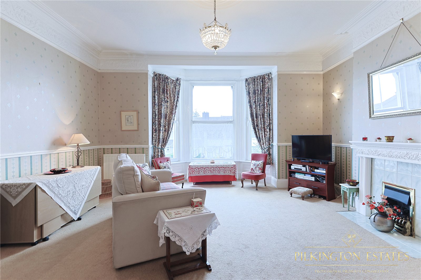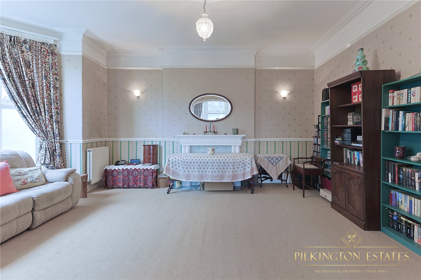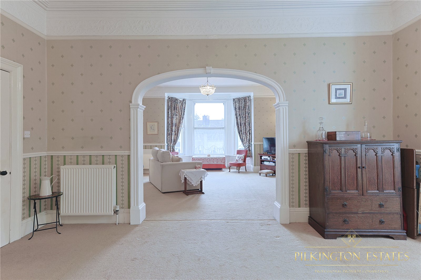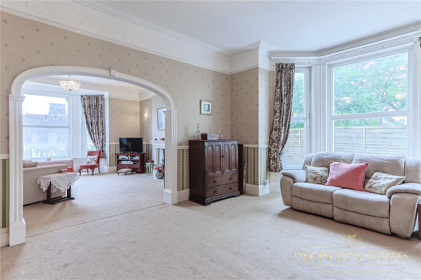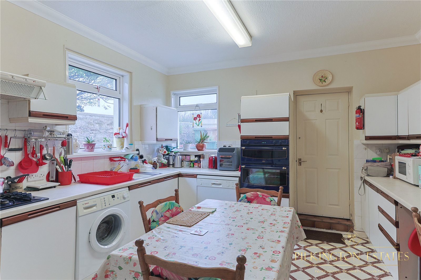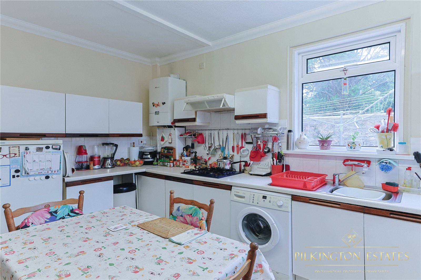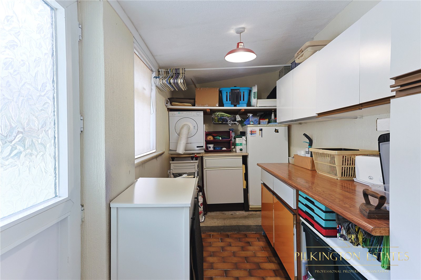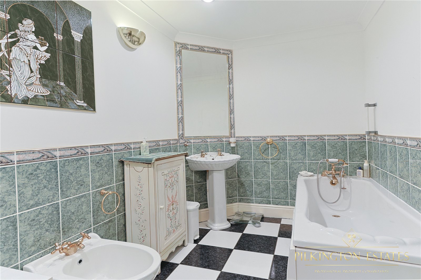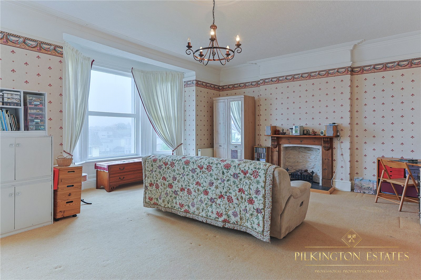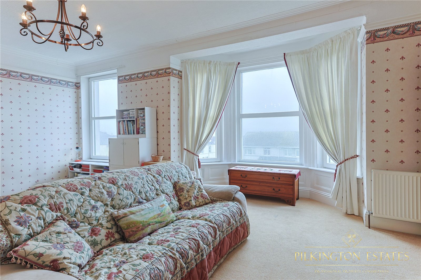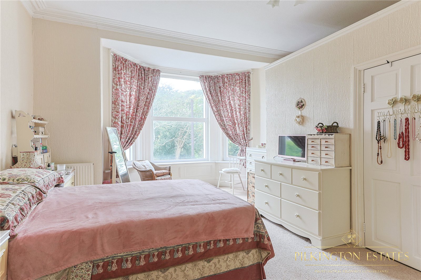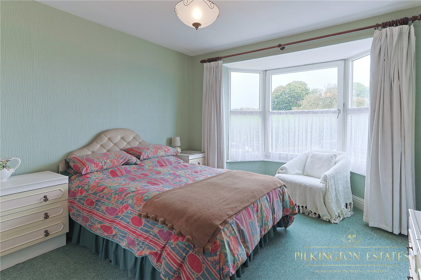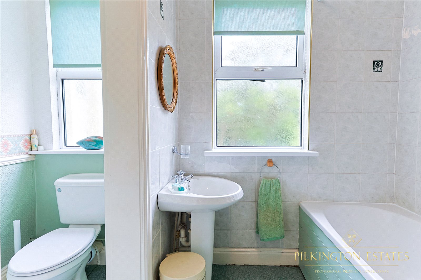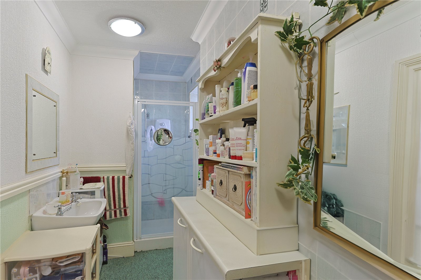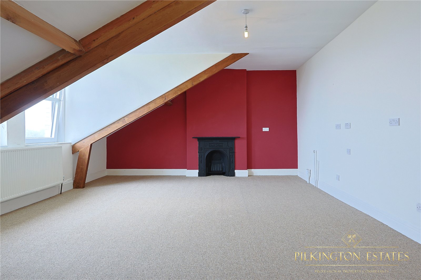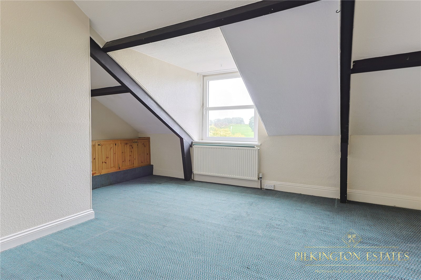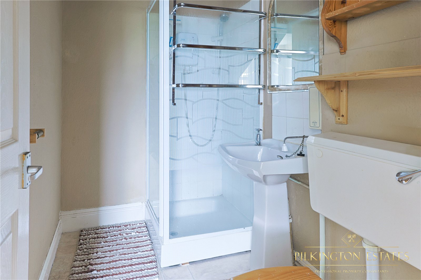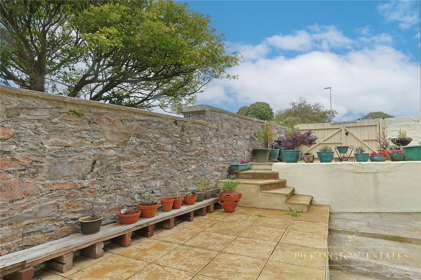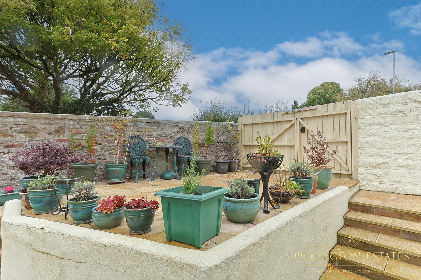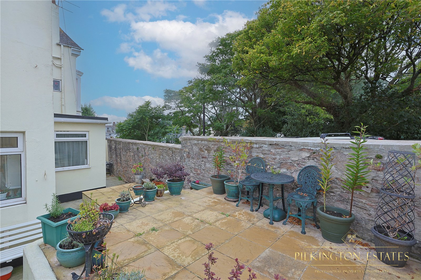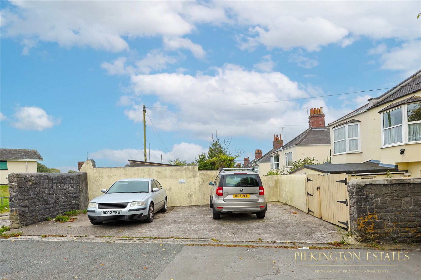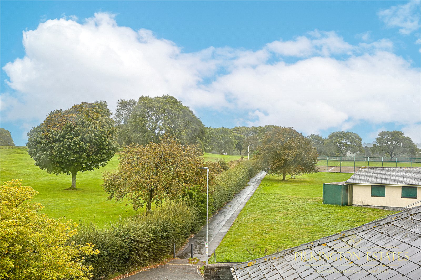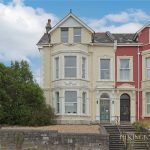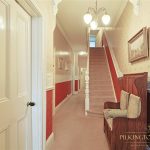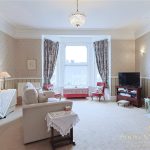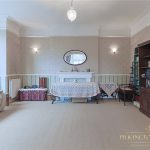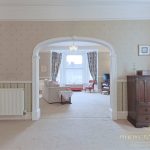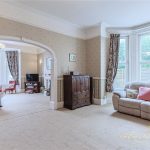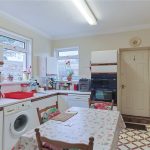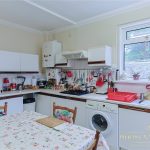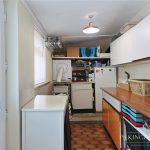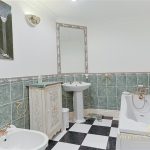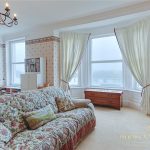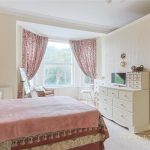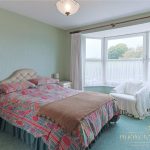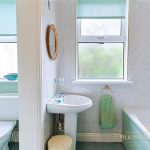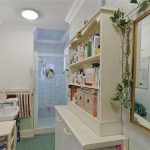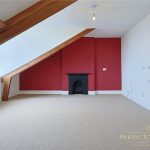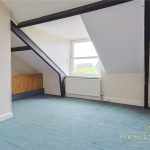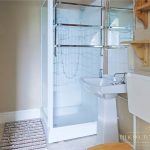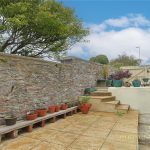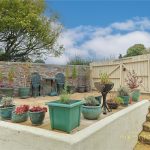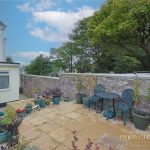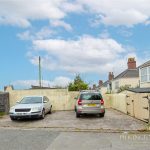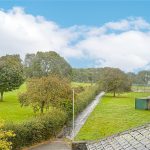Overview
Property ID: 51874- rps_pie-PLY232395 Ref
- House Type
- Under Offer Availability
- 5
Bedrooms
- 4
Bathrooms
- 3
Reception Rooms
- Floorplan
- View Brochure
- View EPC
-
Local Schools
Local Schools
-
Local Amenities
Local Amenities
-
Broadband Checker
Broadband Checker
-
Local Area Information
Local Area Information
-
Send To Friend
Send To Friend
Send details of Alma Road, Plymouth to a friend by completing the information below.
Full Details
This substantial and imposing Edwardian end-of-terrace home offers an abundance of versatile living space spread across three expansive floors, making it perfect for families seeking a flexible layout. The generously sized rooms and adaptable configuration are ideal for multi-generational living or for those looking for the possibility of creating an annex. Bursting with period charm, the property retains many original features that add character and a sense of history, while its modern conveniences ensure comfortable living. A particularly rare feature for a property of this kind is the off-street parking for three vehicles at the rear, as well as a wraparound private garden that provides ample outdoor space for relaxation and entertainment. There is also a large shed outside providing useful storage.
The accommodation is thoughtfully laid out and currently includes an inviting entrance porch, a spacious hallway, a well-equipped kitchen, a separate utility room, two to three versatile reception rooms, six to seven generously sized bedrooms, and four modern bathrooms. Each of these rooms offers plenty of space and natural light, making the home feel bright and airy throughout. The numerous reception areas provide flexibility for various uses, whether as formal living rooms, dining spaces, or home offices.
The central location of this impressive home offers excellent connectivity, with easy access to Plymouth’s City Centre and most surrounding areas. The property is ideally positioned close to the University of Plymouth, as well as the City’s main transport hubs, including the bus and train stations, making commuting and travelling a breeze. In addition, this great family home is so close to amenities, including a wide variety of restaurants, cafes, bars, and shops, providing convenience and entertainment at your doorstep.
With its blend of period elegance, practical modern living spaces, and exceptional location, this generous family home truly offers a unique opportunity. It is the kind of property that continues to surprise and delight with every visit, making it the perfect forever home for those seeking both space and character. EPC - E
PROPERTY
Entrance Porch Part- timber and single- glazed door to the front, original tiled flooring, original mouldings to ceiling and dado rail.Entrance Hall uPVC double- glazed obscured glass paneled door to the front elevation, original mouldings to the ceiling and wall, dado rail, corbels, six under stairs cupboards and wall mounted radiator. uPVC double glazed door to the side giving access to the timber gate and lane.Bathroom Comprising; paneled bath, low- level W.C, pedestal wash- hand- basin, bidet, half tiled walls and tiled flooring, wall- lights, recess spotlights and extractor fan.Study/bedroom 7 16' 1" x 8' 7" into recess ( 4.90m x 2.62m into recess )uPVC double- glazed window to the rear, further two uPVC double- glazed window to the side and front elevation, television point, strip spotlights, telephone point and wall mounted- radiator.Lounge 16' 9" max into recess x 18' 8" max into bay ( 5.11m max into recess x 5.69m max into bay )uPVC double- glazed bay window to the front, feature gas fireplace with mantle and surround, wall- lights, dado rail, original wall and ceiling mouldings, picture rail, two wall- mounted radiators, television point. Archway leading to the Dining Room.Dining Room 15' 4" max into recess x 15' 7" max into bay ( 4.67m max into recess x 4.75m max into bay )uPVC double- glazed bay window to the side, feature gas fireplace with mantle and surround, wall- lights, dado rail, original wall and ceiling mouldings, picture rail, two wall- mounted radiators, telephone point. Archway leading to the Dining Room.Kitchen 13' 8" x 10' 9" max ( 4.17m x 3.28m max )uPVC double- glazed windows to the front and side, fitted kitchen with wall and base units, complimentary work surfaces, partial tiling, one bowl sink/drainer, electric oven, integrated four ring gas hob and cooker hood, space and plumbing for washing machine and dish washer, room for fridge freezer, central heating boiler and storage cupboards. Door off to Utility room.Utility Room 11' 9" x 4' 9" ( 3.58m x 1.45m )uPVC double- glazed window to the side, wall and base units, space for fridge, upright freezer and tumble dryer, plumbing for radiator.First Floor Landing Stairs rising to the first floor landing,wall-mounted radiator and doors giving access to bedroom one, two, five, six and bathroom. Access via pull down ladder to fully insulated loft, fitted with flooring and lights.Bedroom One 18' 2" max into bay x 20' 8" ( 5.54m max into bay x 6.30m )Amazing sea views! uPVC double- glazed bay window to the front, feature fireplace, original ceiling , two wall-mounted radiator, telephone point and television point.Bedroom Two 12' 6" x 18' 10" ( 3.81m x 5.74m )uPVC double- glazed bay window to the side,original ceiling moulds and ceiling rose, two wall- mounted radiator, telephone point and television point.En Suite Comprising; shower cubicle with electric shower, pedestal wash- hand- basin, low- level w.c, bidet, wall- mounted radiator. Storage cupboard.Bathroom Dual aspect uPVC double- glazed windows to the side, paneled bath with electric shower over, pedestal wash- hand- basin, low-level w.c and large cupboard.Bedroom Five 11' 10" x 17' 9" max into bay ( 3.61m x 5.41m max into bay )uPVC double-glazed bay window overlooking parklands, wall mounted- radiator.Bedroom Six 8' 2" x 6' 10" ( 2.49m x 2.08m )uPVC double glazed window to the side.Second Floor Landing Stairs rising to the second floor landing with access to bedroom three and four with fitted full length wardrobes the full length of the landing.Bedroom Three 21' 3" max into recess x 16' 1" max ( 6.48m max into recess x 4.90m max )Two uPVC double- glazed window to the front with views towards Cornwall and far reaching sea views, feature beams and fireplace and wall- mounted radiator.Bedroom Four 15' 4" x 15' 5" ( 4.67m x 4.70m )uPVC double- glazed window to the rear, wall - mounted radiator and feature beams.En Suite Comprising; Shower cubicle with electric shower, low- level W.C and wash -hand -basin.Outside Front Garden Steps and grass frontage leading to the main entrance.Rear and side Gardens Fence and wall enclosed rear courtyard garden, large shed and timber gated access to the rear parking bays. Access to Central Park leisure centre. Timber side gate to lane

