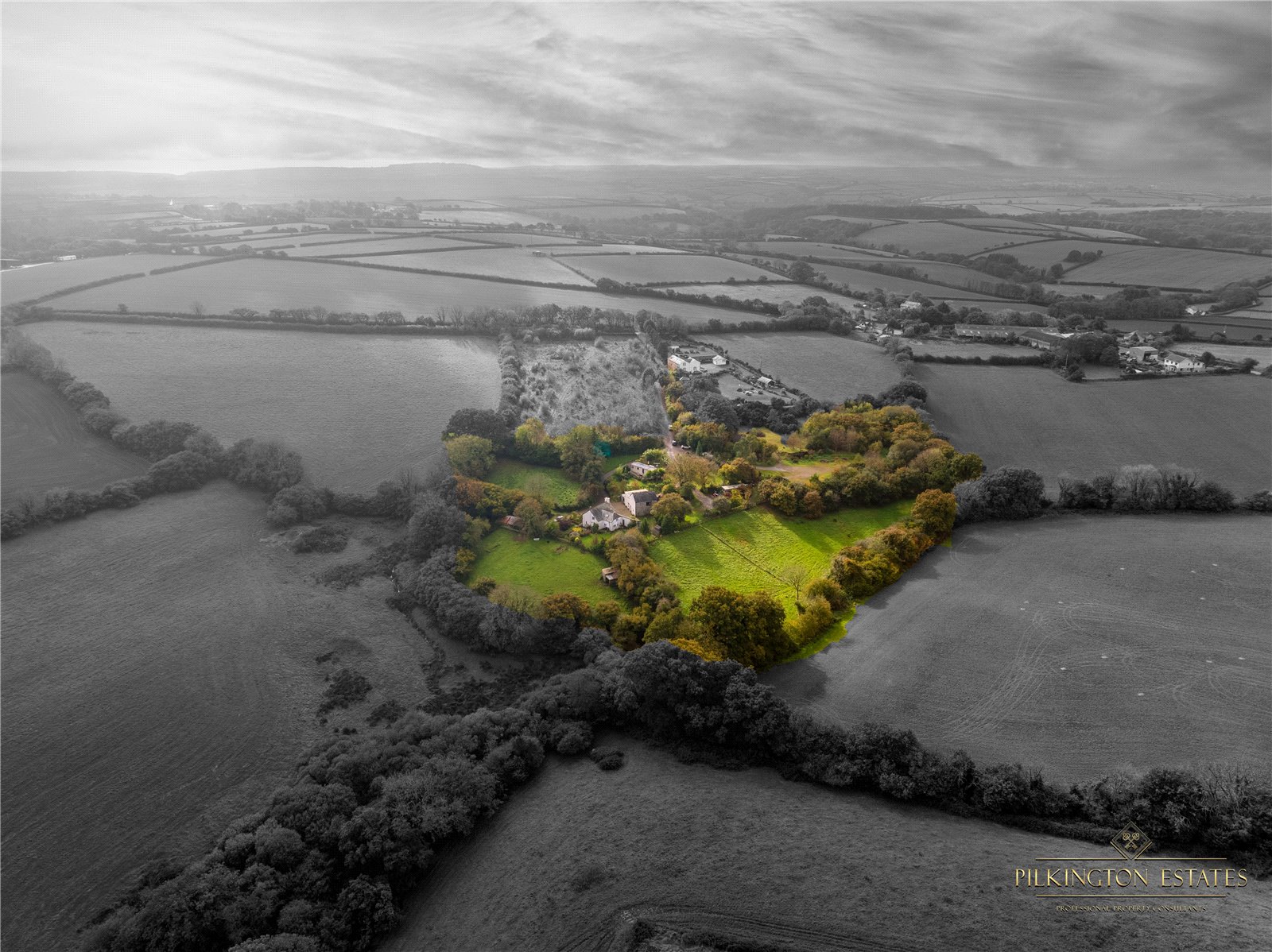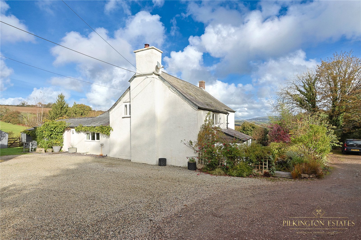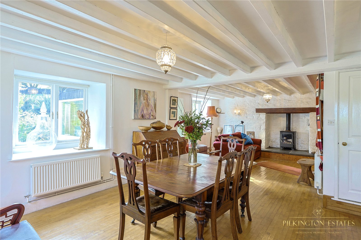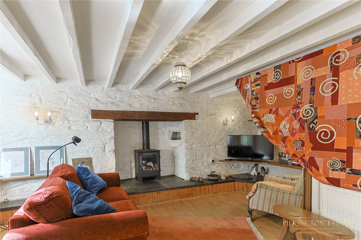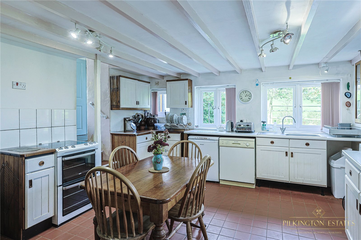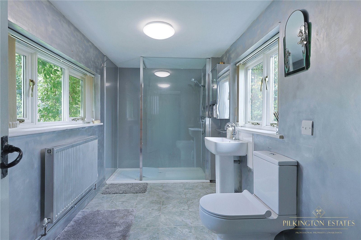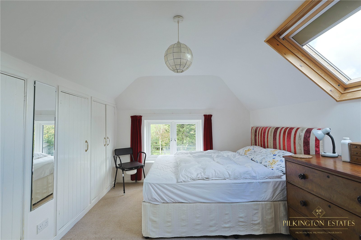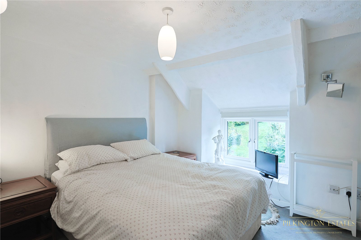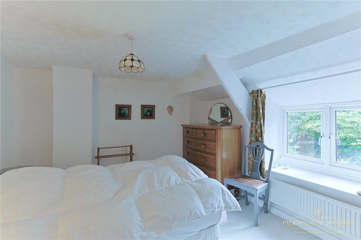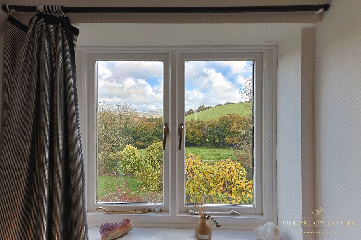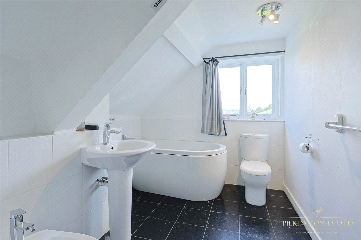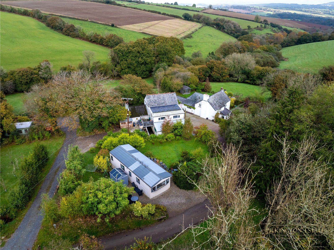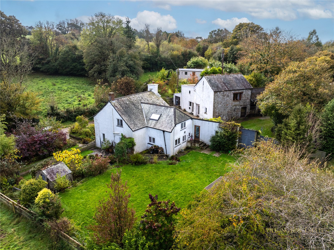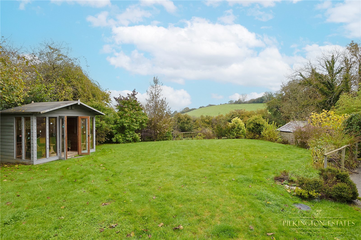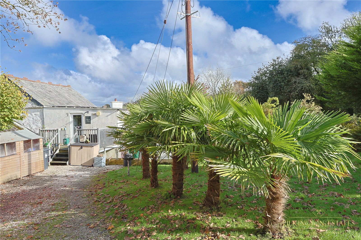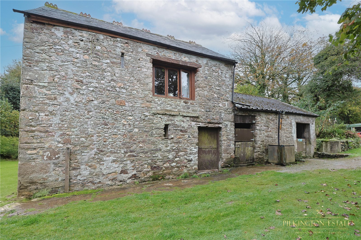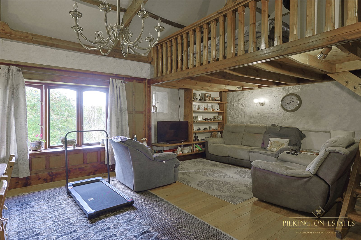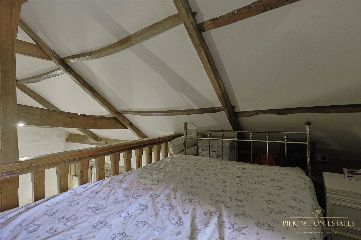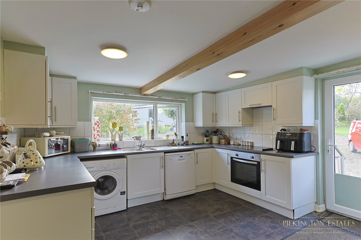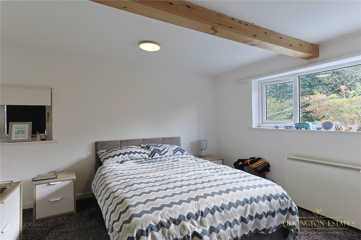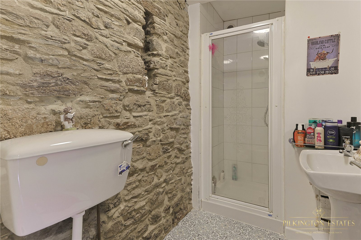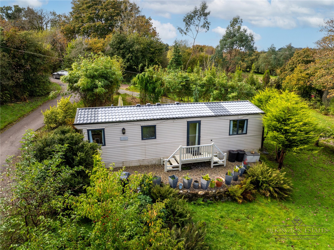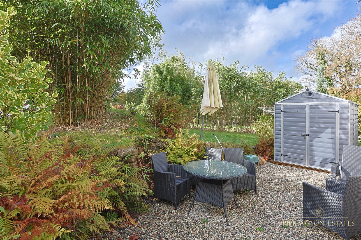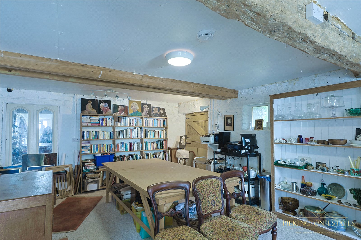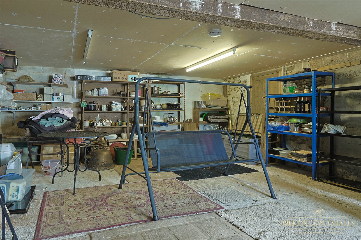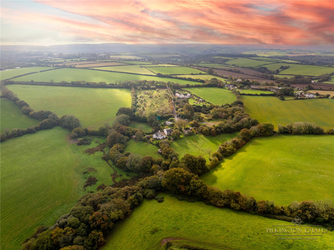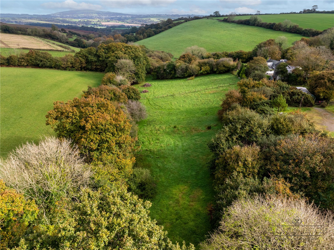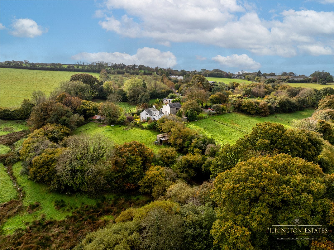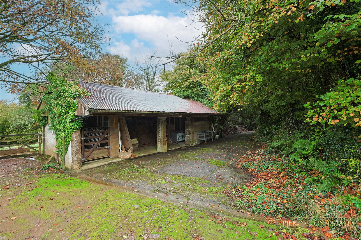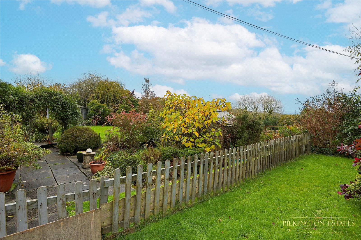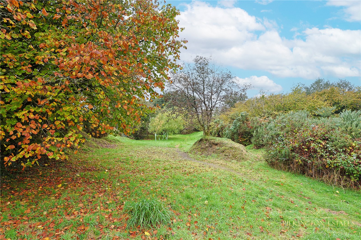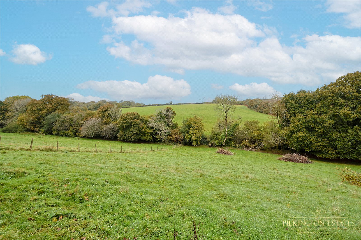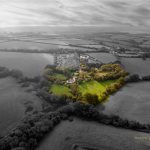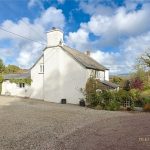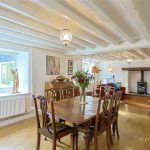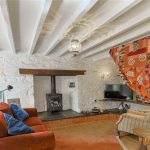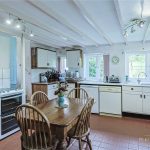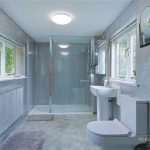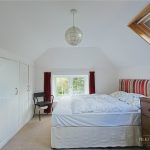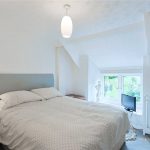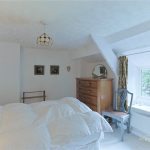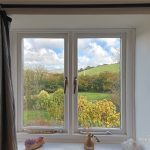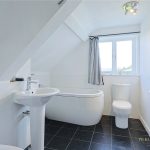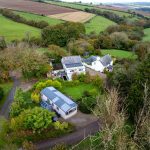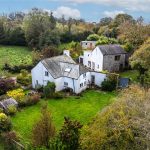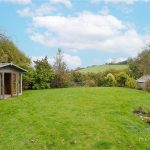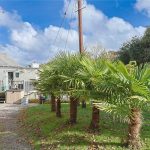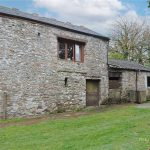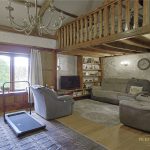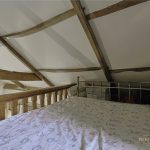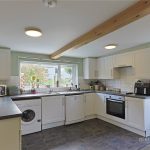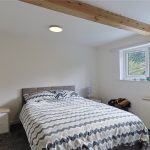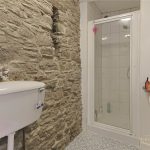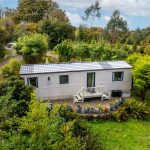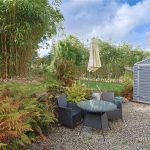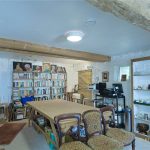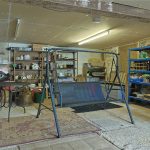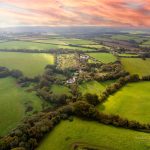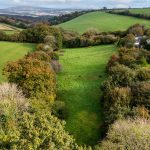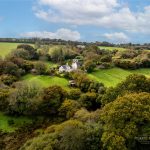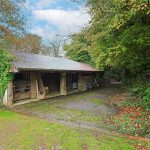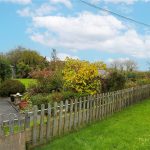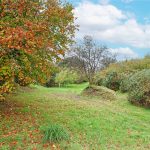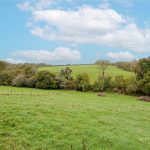**Secluded Country Property with Development Potential and Additional Income Streams**
Discover this exceptional opportunity to own a private estate surrounded by approximately 6 acres of picturesque land, with uninterrupted country views, a range of character-rich features, and various income-generating assets. This charming property offers a main dwelling with three spacious bedrooms, complemented by an annexe that currently achieves a rental income of £600 per calendar month. The annexe presents a lucrative opportunity for a rent review or transformation into a successful holiday let.
Two static units on-site add further versatility; one static is rented out at £500 per calendar month, while the other houses the groundskeeper. Both statics would also benefit from a rent review or could be reimagined as additional holiday accommodations, enhancing their potential return.
The estate also boasts a substantial array of outbuildings, including a versatile detached barn with workshops and a studio annexe, former stables, a garage, and additional storage barns—all with development potential, subject to the necessary permissions. This could appeal to those seeking to expand, create work-from-home spaces, or convert for other uses.
The main house is brimming with rustic charm and character, featuring exposed beams, a cozy sitting room warmed by a wood-burning stove whilst the wooden floors further enhance the inviting country feel.
Outside, the property extends across three paddocks, beautifully maintained formal gardens, and ample grounds, which will appeal to equestrian enthusiasts or those looking for a true retreat in a peaceful rural setting. EPC: E.
Porch/Entrance - 9' 11'' x 4' 8'' (3.02m x 1.42m)Upvc double glazed, tiling to the floor, door to the sitting room.Sitting Room - 26' 6'' x 16' 9'' (8.08m x 5.11m)Cast iron multi-fuel burner set on a slate hearth and wooden lintel above. Beamed ceilings, maple wooden flooring, dual aspect with deep sill windows, door to the garden. Two night storage heaters, door to stairs.Kitchen - 12' 10'' x 14' 3'' (3.91m x 4.34m)Fitted with a range of wall and base units, wooden roll top work surfaces, Rayburn, space for a cooker, 11/2 bowl sink and drainer, windows to the rear and to the side enjoying views, tiling to the floor, beams, steps leading up to the utility.Utility LobbyDoor with catflap to the rear, cloaks hanging cupboard, further storage cupboard with shelving, door to the study.First floor and landingBedroom One - 15' 6'' x 9' 10'' (4.72m x 3m)Enjoying countryside views, wardrobes, cupboard space, modern vanity unit with a wash hand basin, large velux window to the side, radiator, shaver light and point.Bedroom Two - 11' 5'' x 11' 2'' (3.48m x 3.4m)Range of wardrobes, vanity unit with wash hand basin,windows to the frontnight storage heater and beams.Bedroom Three - 10' 7'' excluding recess x 11' 4'' (3.23m x 3.45m)Picture window to the front with deep sill, recess areas suitable for hanging space etc, night storage heater and beams.Former Stables - 19' 8'' x 16' 2'' (5.99m x 4.93m)Formerly 2 stables, stable and internal connecting doors, electricityDetached Barn & Workshops - 21' 7'' x 15' 4'' (6.58m x 4.67m)Detached Separate building to the main house. There are currently two workshops 19'8 X 16'2 AND 23' 7 X 15' 4 used as an Upholstery workshops. Light and power, connecting doors and access to the first floor annexe.Detached Stone Barn - 24' 0'' x 15' 0'' (7.32m x 4.57m)

