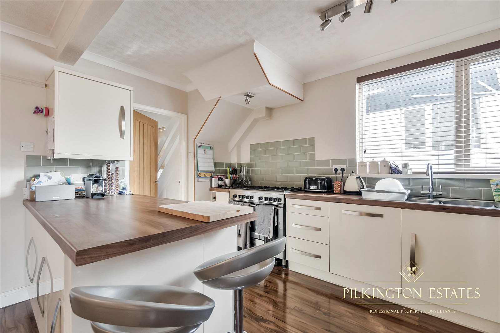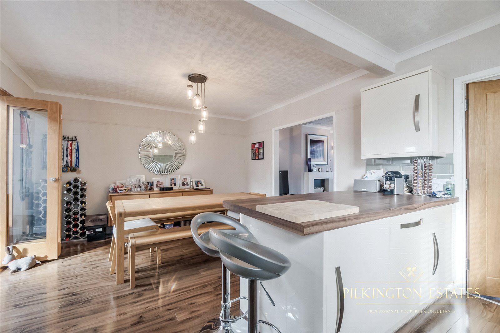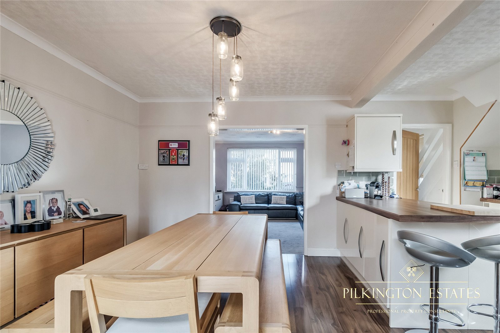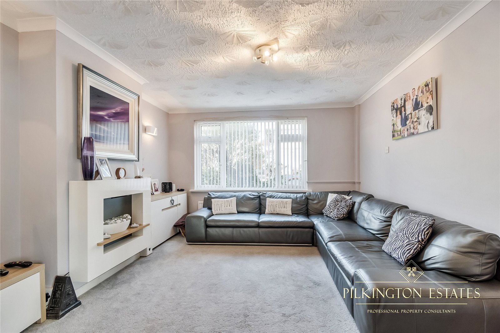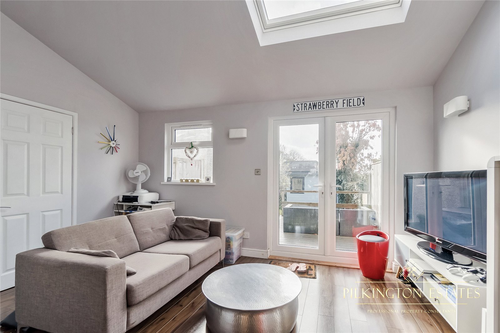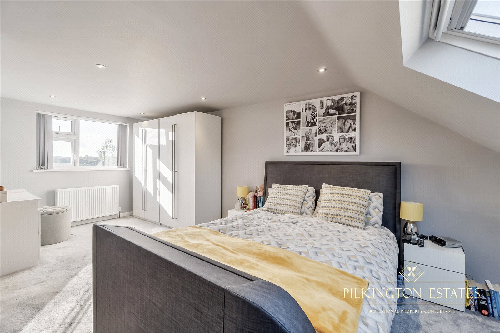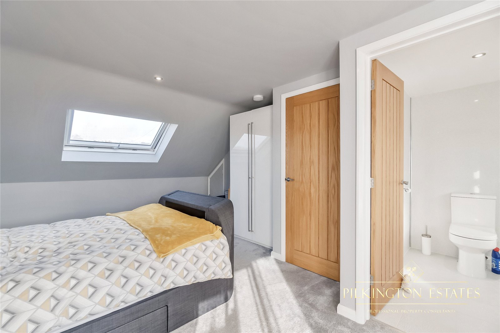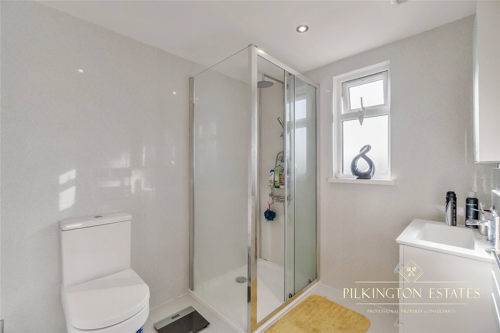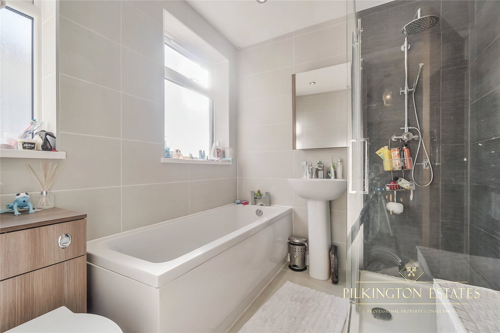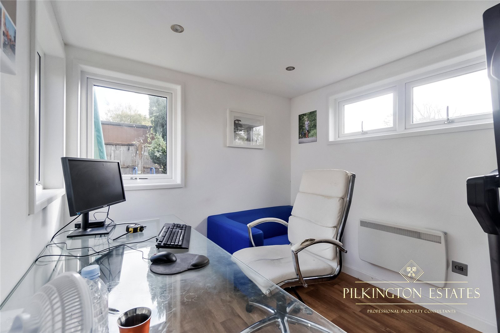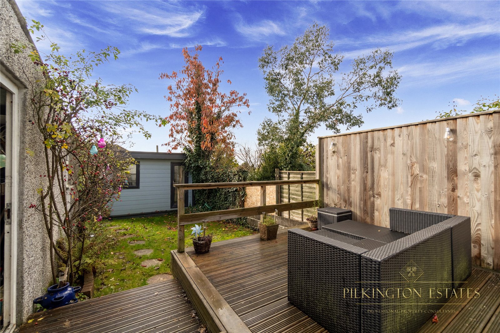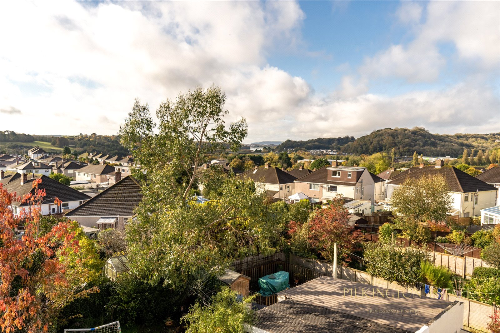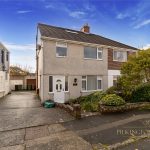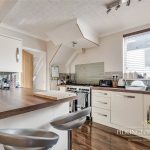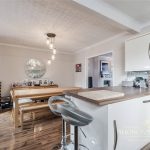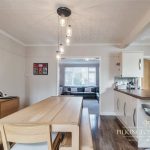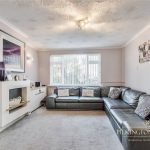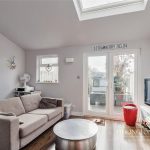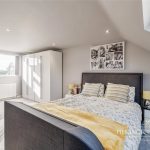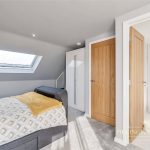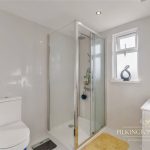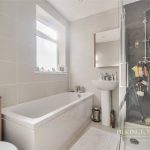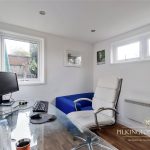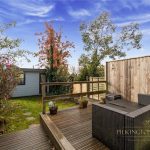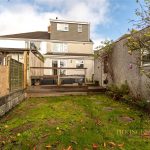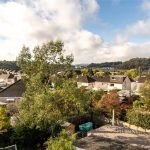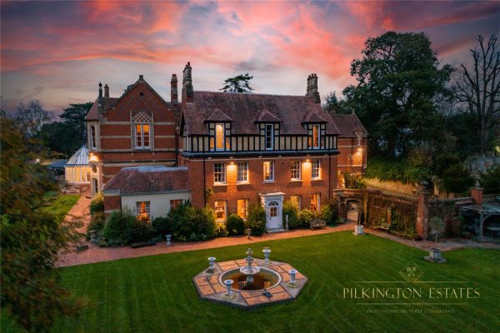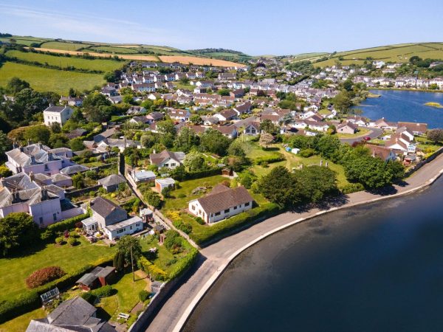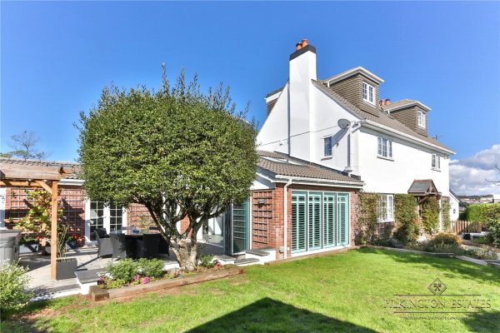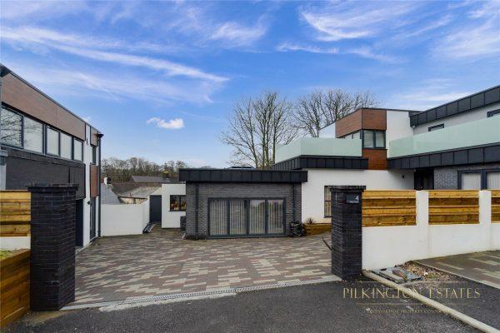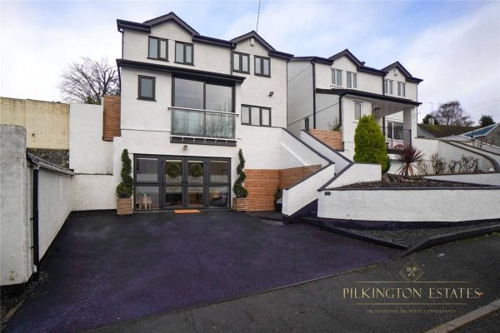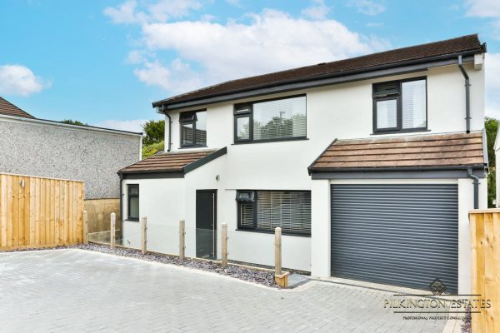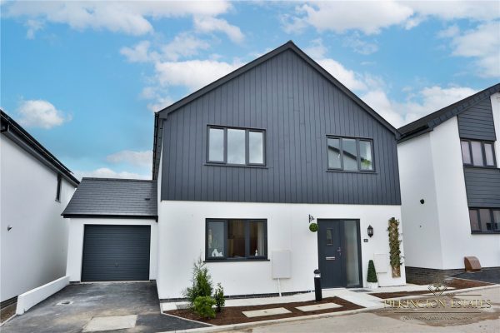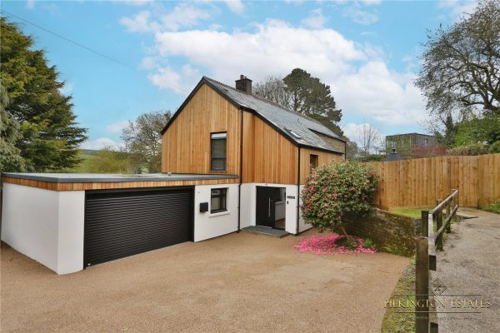This property is not currently available. It may be sold or temporarily removed from the market.
Sold STC
Overview
Property ID: 6950- jet_pie-PLY200903 Ref
- House Type
- Under Offer Availability
- 4
Bedrooms
- Freehold Tenure
- Floorplan
- View Brochure
-
Local Schools
Local Schools
-
Local Amenities
Local Amenities
-
Broadband Checker
Broadband Checker
-
Local Area Information
Local Area Information
-
Send To Friend
Send To Friend
Send details of St Margarets Road, Plymouth to a friend by completing the information below.
Full Details
This impressive and dominant Stanbury build in the exceptionally popular residential area of Woodford in Plympton has undergone a substantial renovation including a rear story extension and also a loft conversion. The property is now fit for any growing family to enjoy and has more than enough room for all. Whilst the home still retains its living room, there is now a sensational open-plan style kitchen / dining room which then extends out further to a family room. Upstairs are three well-proportioned bedrooms with a family bathroom, which along with the WC downstairs and ensuite on the second floor provides washroom facilities on each level. The loft conversion finally provides a spectacular master bedroom suite flooded with natural light which completes the home to perfection. Outside, the property has a shared driveway which leads to a garage at the rear, and great potential for adding a larger driveway in front of the house. the rear garden again is well suited to a family with a combination of decking and then lawn. There is also an office facility that’s been erected in the garden which offers great potential. EPC: TBC
Entrance Hall (4.17m x 1.75m (13'8" x 5'9"))
Entrance hall comprising of uPVC double glazed door to the front elevation, uPVC double glazed window to the side elevation, vinyl flooring and wall mounted radiator. Carpeted stairs leading to first floor landing and accommodation.
Entrance hall comprising of uPVC double glazed door to the front elevation, uPVC double glazed window to the side elevation, vinyl flooring and wall mounted radiator. Carpeted stairs leading to first floor landing and accommodation.
Kitchen/Diner (5.66m x 3.80m (18'7" x 12'6"))
Modern fully fitted kitchen with matching high gloss wall and base units and uPVC double glazed window to the side aspect. Integrated dishwasher, stainless steel sink and draining unit with mixer tap, range style electric oven with gas hob. Space for American style fridge/freezer and large breakfast bar with oak worktops. Tiled splashbacks throughout. Vinyl flooring. Kitchen leads on to open plan dining room as well, continuing with vinyl flooring throughout and bi-folding doors leading on to the snug/family room.
Modern fully fitted kitchen with matching high gloss wall and base units and uPVC double glazed window to the side aspect. Integrated dishwasher, stainless steel sink and draining unit with mixer tap, range style electric oven with gas hob. Space for American style fridge/freezer and large breakfast bar with oak worktops. Tiled splashbacks throughout. Vinyl flooring. Kitchen leads on to open plan dining room as well, continuing with vinyl flooring throughout and bi-folding doors leading on to the snug/family room.
Living Room (4.17m x 3.76m (13'8" x 12'4"))
Large and airy living room with uPVC double glazed window to the front elevation, electric feature fireplace, TV point and carpet flooring.
Large and airy living room with uPVC double glazed window to the front elevation, electric feature fireplace, TV point and carpet flooring.
Snug (4.32m x 2.77m (14'2" x 9'1"))
Large family room with vinyl flooring throughout. Velux window in the roof, uPVC double glazed window to the rear elevation and uPVC double glazed French doors leading out to the rear garden, wall mounted radiator and TV point.
Large family room with vinyl flooring throughout. Velux window in the roof, uPVC double glazed window to the rear elevation and uPVC double glazed French doors leading out to the rear garden, wall mounted radiator and TV point.
Cloakroom (1.10m x 0.74m (3'7" x 2'5"))
Downstairs cloakroom comprising of low level WC, space saving wash hand basin with stainless steel mixer tap and integral vanity unit. Fully tiled walls and floors and uPVC double glazed window to the side elevation.
Downstairs cloakroom comprising of low level WC, space saving wash hand basin with stainless steel mixer tap and integral vanity unit. Fully tiled walls and floors and uPVC double glazed window to the side elevation.
Utility Room (1.88m x 1.10m (6'2" x 3'7"))
Utility room and storage cupboard with combi boiler. Plumbing for washing machine and power for tumble dryer.
Utility room and storage cupboard with combi boiler. Plumbing for washing machine and power for tumble dryer.
Landing (3.05m x 2.90m (10'0" x 9'6"))
Carpeted stairs leading to first floor landing and accommodation. First floor accommodation comprises of three bedrooms and a family bathroom. Further leads to another carpeted staircase to top floor master bedroom. uPVC double glazed window to the side elevation.
Carpeted stairs leading to first floor landing and accommodation. First floor accommodation comprises of three bedrooms and a family bathroom. Further leads to another carpeted staircase to top floor master bedroom. uPVC double glazed window to the side elevation.
Bathroom (2.30m x 2.03m (7'7" x 6'8"))
Modern and fully fitted four piece family bathroom. Comprising of bath with stainless steel hot and cold taps, low level WC, wash hand basin with stainless steel mixer taps over and wall mounted mirror with vanity unit. Walk in shower with gas rainfall shower and handheld shower head, gas stainless steel heated towel rail and extractor fan. Two uPVC double glazed windows to the side elevation and fully tiled walls and floor.
Modern and fully fitted four piece family bathroom. Comprising of bath with stainless steel hot and cold taps, low level WC, wash hand basin with stainless steel mixer taps over and wall mounted mirror with vanity unit. Walk in shower with gas rainfall shower and handheld shower head, gas stainless steel heated towel rail and extractor fan. Two uPVC double glazed windows to the side elevation and fully tiled walls and floor.
Bedroom (3.45m x 2.84m (11'4" x 9'4"))
Large double bedroom with uPVC double glazed window to the rear elevation, wall mounted gas central heating radiator, built in storage cupboards and carpet flooring.
Large double bedroom with uPVC double glazed window to the rear elevation, wall mounted gas central heating radiator, built in storage cupboards and carpet flooring.
Bedroom (4.14m x 3.48m (13'7" x 11'5"))
Large and airy double bedroom with uPVC double glazed window to the front elevation, wall mounted gas central heating radiator, carpet flooring.
Large and airy double bedroom with uPVC double glazed window to the front elevation, wall mounted gas central heating radiator, carpet flooring.
Bedroom (2.60m x 2.13m (8'6" x 7'))
Spacious bedroom with uPVC double glazed window to the front elevation, wall mounted radiator and carpet flooring.
Spacious bedroom with uPVC double glazed window to the front elevation, wall mounted radiator and carpet flooring.
Landing (2.30m x 1.93m (7'7" x 6'4"))
Carpeted staircase leading to second floor. Second floor accommodation comprises of a master suite. uPVC double glazed window to the side elevation.
Carpeted staircase leading to second floor. Second floor accommodation comprises of a master suite. uPVC double glazed window to the side elevation.
Bedroom (6.12m x 4.00m (20'1" x 13'1"))
Beautiful master suite on the second floor. Velux window to the front elevation, and uPVC double glazed window to the rear elevation as well, wall mounted radiator and carpet flooring.
Beautiful master suite on the second floor. Velux window to the front elevation, and uPVC double glazed window to the rear elevation as well, wall mounted radiator and carpet flooring.
Ensuite Bathroom (2.30m x 1.93m (7'7" x 6'4"))
En-suite comprising of low-level WC, walk in shower with stainless steel gas rainfall shower and handheld shower head, wash hand basin with stainless steel waterfall feature mixer tap, integral drawers. Wall mounted mirror and vanity unit and uPVC double glazed window to the rear elevation.
En-suite comprising of low-level WC, walk in shower with stainless steel gas rainfall shower and handheld shower head, wash hand basin with stainless steel waterfall feature mixer tap, integral drawers. Wall mounted mirror and vanity unit and uPVC double glazed window to the rear elevation.
Garden
South facing rear garden benefitting from a large decked area and lawn. Provides access to the garage with power. Also has an outhouse which is currently used as a home office with power, wood style flooring, electric heating, lighting and uPVC double glazed windows to the rear and side elevations.
South facing rear garden benefitting from a large decked area and lawn. Provides access to the garage with power. Also has an outhouse which is currently used as a home office with power, wood style flooring, electric heating, lighting and uPVC double glazed windows to the rear and side elevations.


