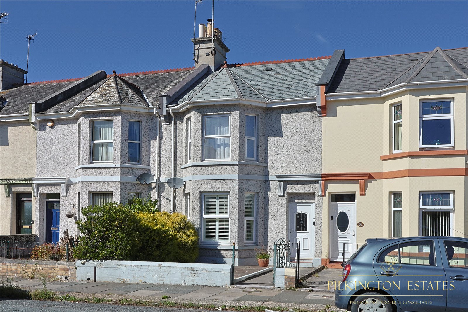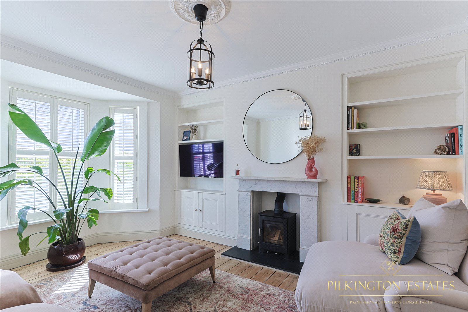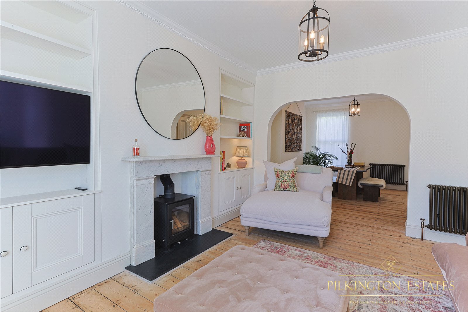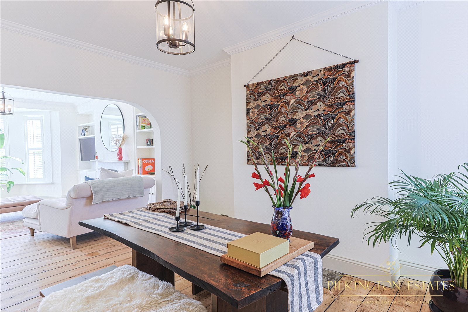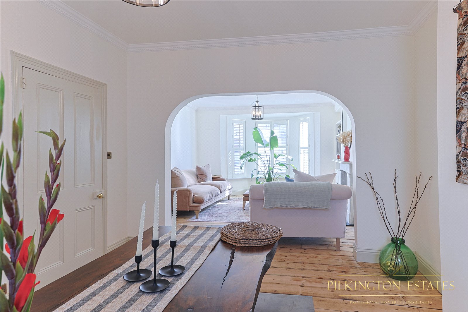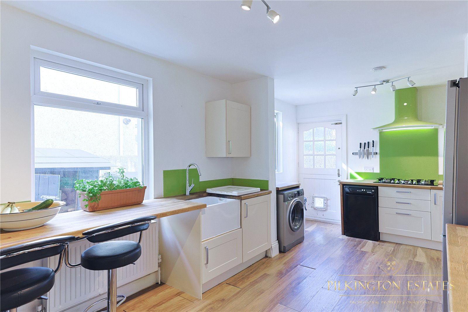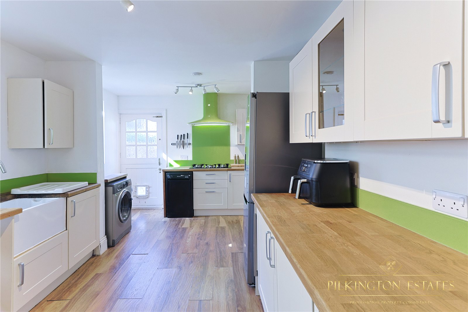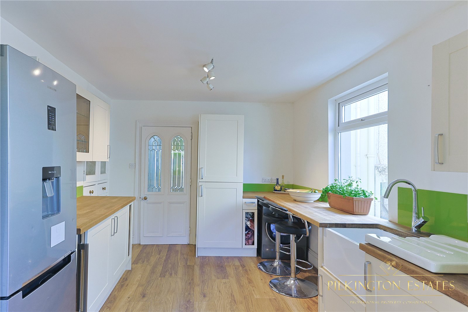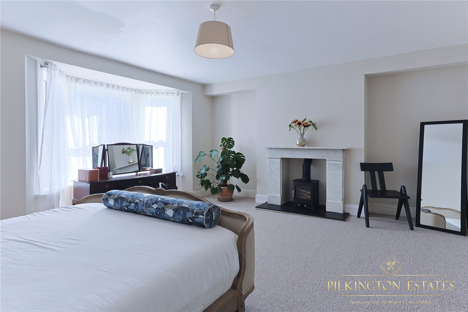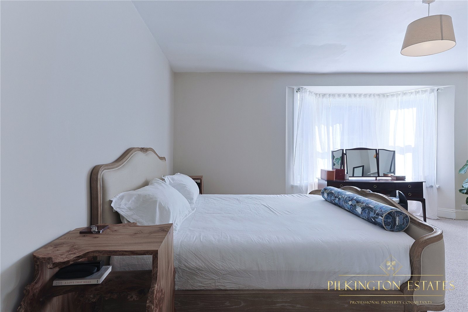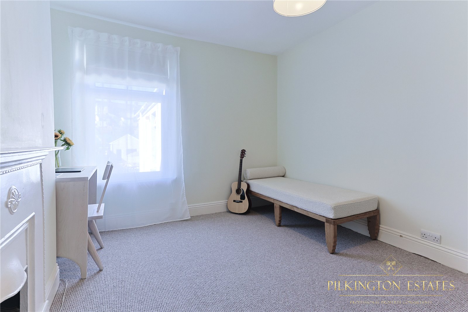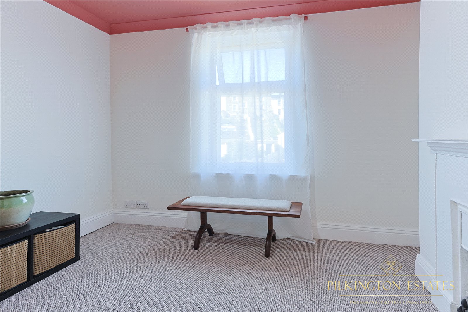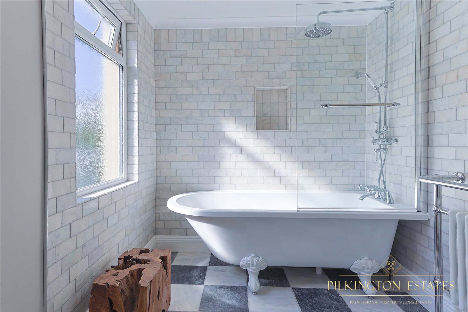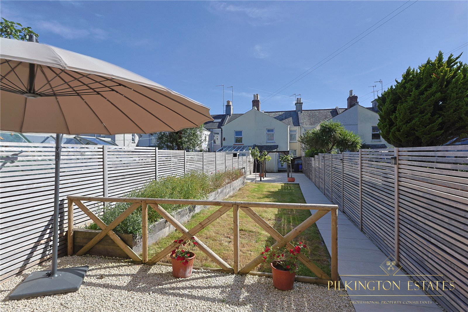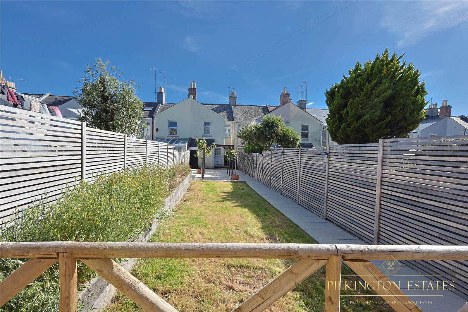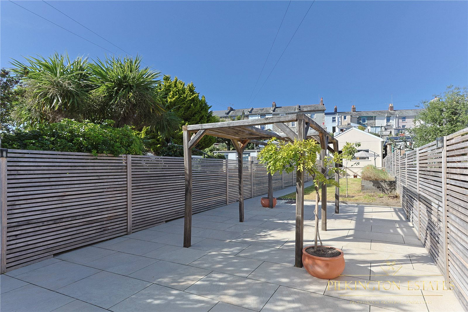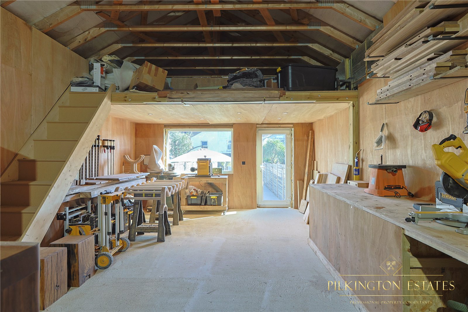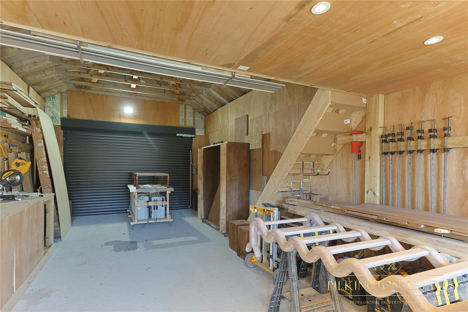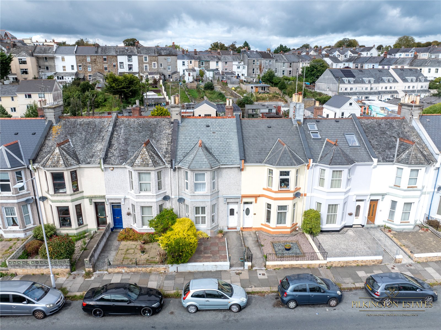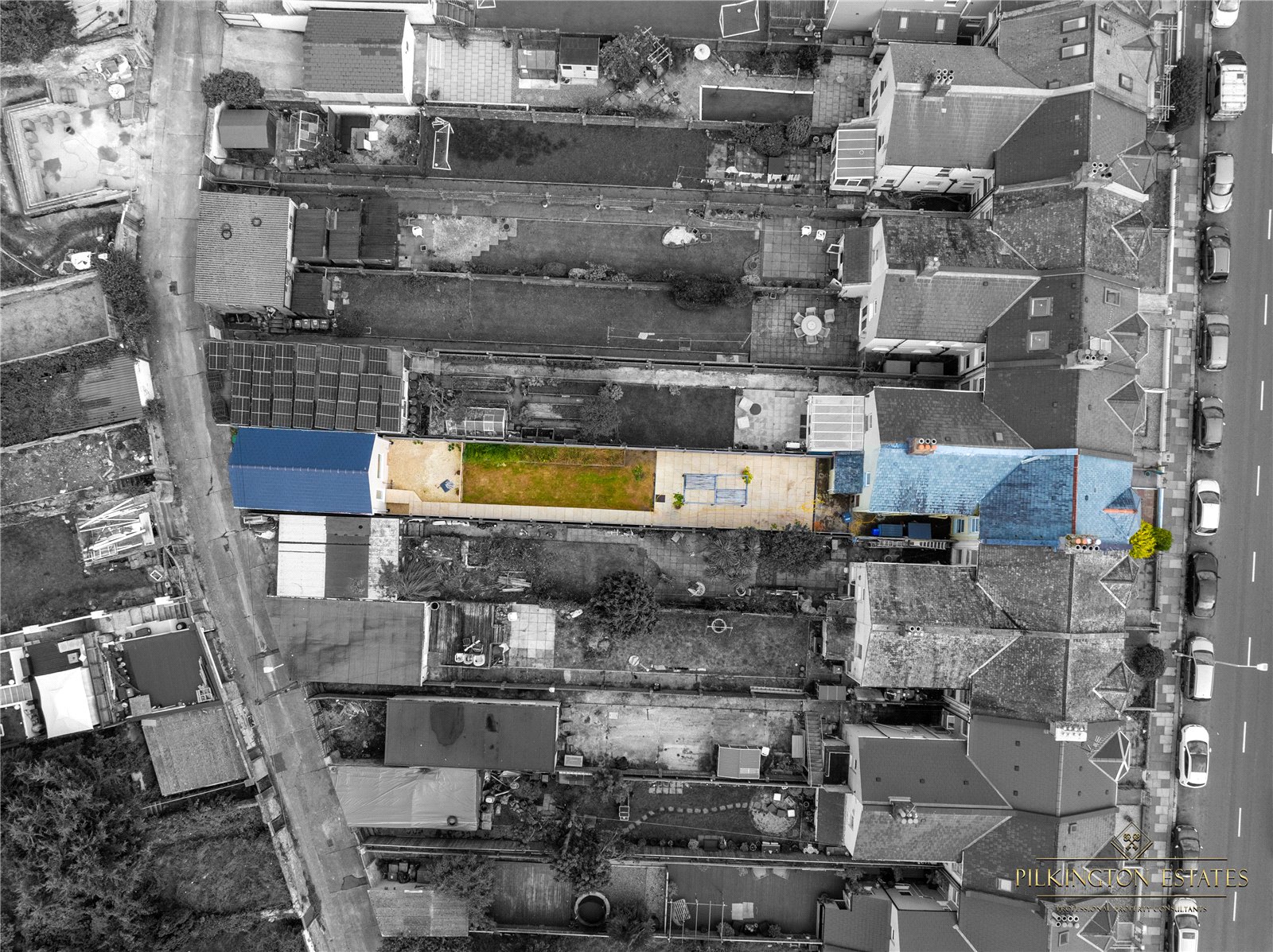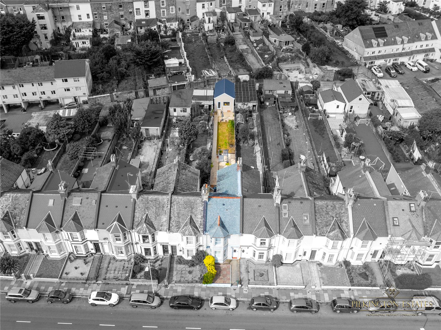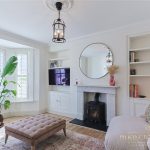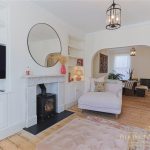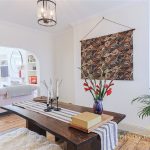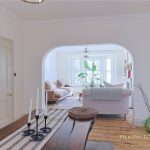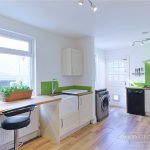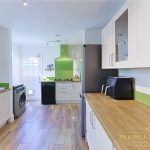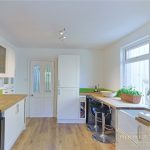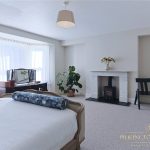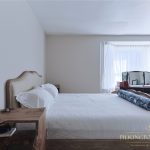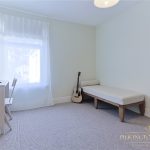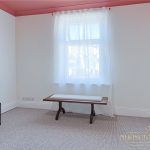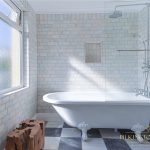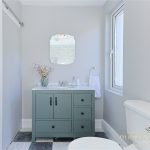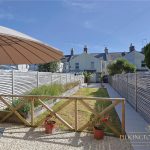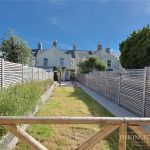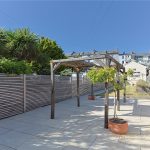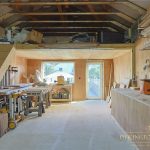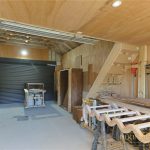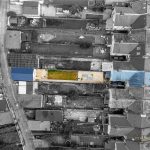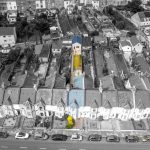Set within the highly sought-after PL2 area, this pristine three-bedroom home is a true gem. Lovingly restored, the property now stands as a showpiece in the neighborhood. From the moment you enter, the quality of the renovations is clear. The spacious living room is bathed in natural light thanks to a large bay window and features a striking marble fireplace with a log burner. The open-plan design seamlessly connects the living space to the dining area, creating an ideal setting for entertaining. The kitchen is generously sized and boasts expansive wooden countertops, with convenient access to the rear garden. A downstairs WC adds to the practicality of the ground floor, making it a perfect choice for a young family. Upstairs, the attention to detail continues. The three double bedrooms are tastefully finished, with the master bedroom showcasing its own marble fireplace, log burner, and bay window. The upper level also features a luxurious bathroom with heated marble floors and modern fittings complemented by vintage touches. Outside, the property boasts one of the largest gardens on the street, making it perfect for social gatherings and ensuring sunlight throughout the day. To top it off, the home includes a spacious double garage with a mezzanine level, currently used as a workshop, offering plenty of additional utility. This exceptional property which comes with no chain is not just a home, but a timeless retreat where modern elegance meets Victorian charm, waiting for its next chapter to unfold. EPC: D
Porch 1.05m x 1.04m (3'5" x 3'5")
Comprises; original tiled flooring, uPvc DG door to front aspect, stained glass timber door leading to entrance hall
Entrance Hall 7.64m x 1.05m (25'1" x 3'5")
Comprises; carpeted floorinig, understair storage and radiator
Lounge 5.23m x 4.06m (17'2" x 13'4")
Comprises; exposed floorboards, Marble fireplace and log burner, Victorian style radiator, uPvc DG bay window to the front aspect and custom fit shutters.
Dining Room 4.23m x 3.29m (13'11" x 10'10")
Comprises; exposed floorboards, uPvc DG window to the rear aspect, Victorian style radiator.
WC
Comprises; tiled flooring, partly tiled walls, uPvc DG window to the side aspect, toilet and ceramic wash hand basin with stainless steel hot and cold tap.
Kitchen 5.55m x 3.37m (18'3" x 11'1")
Comprises; laminate flooring, 2x uPvc DG window to the side aspect, single glazed stable door leading to the garden, wooden worksurfaces, integrated oven and grill, five gas hobs, Elica extractor fan ample storage space, Belfast sink and drainer with stainless steel hot and cold mixer tap, radiator, wine cooler and fitted cupboard.
Landing
Comprises; carpeted flooring, radiator, fitted cupboard and loft access.
Bedroom One 5.25m x 5.08m (17'3" x 16'8")
Comprises; carpeted flooring, uPvc DG bay window, Marble fireplace, log burner and radiator.
Bedroom Two 4.24m x 3.31m (13'11" x 10'10")
Comprises; carpeted flooring, feature fireplace, uPvc DG window to the rear aspect, radiator and built in cupboard.
Bedroom Three 3.35m x 2.82m (11' x 9'3")
Comprises; carpeted flooring, uPvc DG window to the rear aspect, feature fireplace, fitted storage cupboard and radiator.
Bathroom
Comprises; heated Marble flooring, partly tiled walls, 2x uPvc DG windows to the side aspect, Victorian style heated towel rail, bath tub, Stainless steel hot and cold mixer tap with rinser and overhead shower, extracto fan, toilet, marble vanity unit encompassing ceramic wash hand basin and hot and cold stainless steel mixer tap.
Garden
Laid to lawn and Patio, Raised oak wild flowerbed, storage outbuilding, Cedar fencing and Pergola with Wisterias
Garage and Workshop 8.17m x 4.30m (26'10" x 14'1")
Could be used as a large double garage or workshop with mezzanine and uPvc DG window to the rear aspect.

