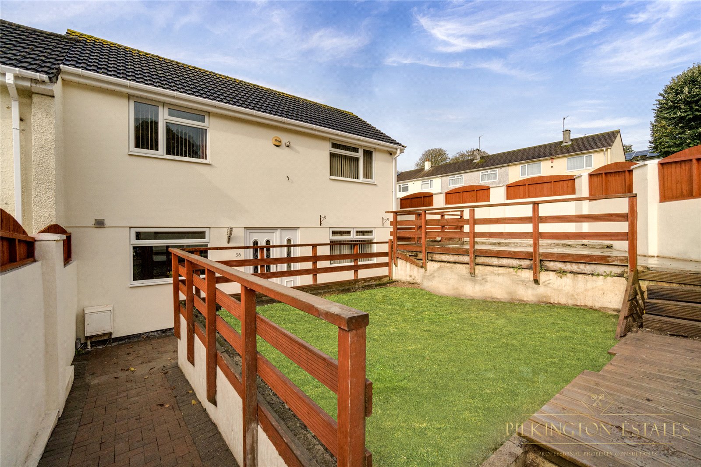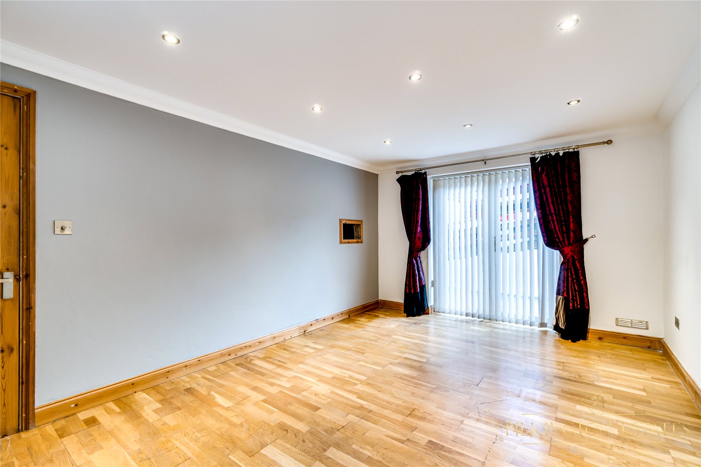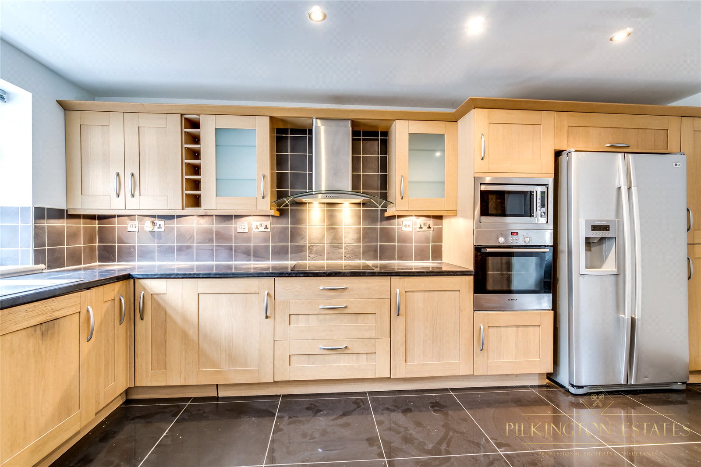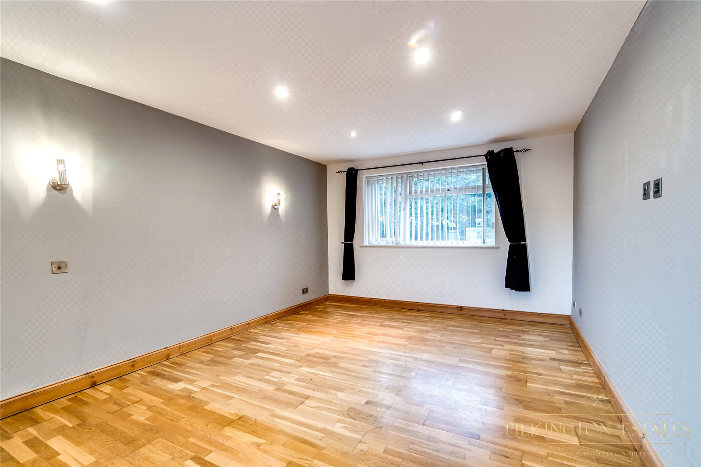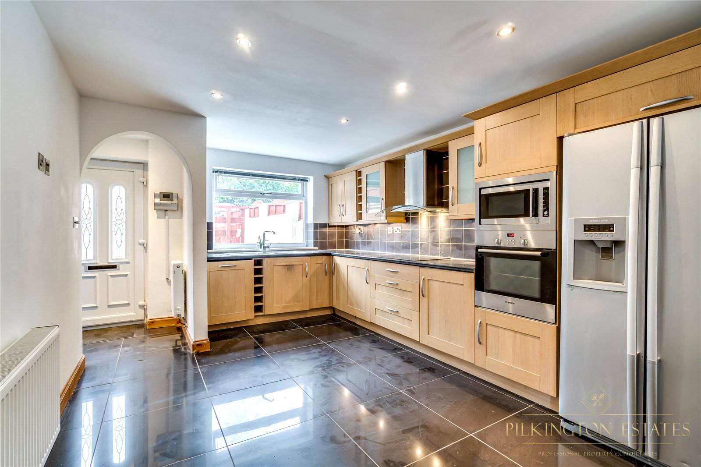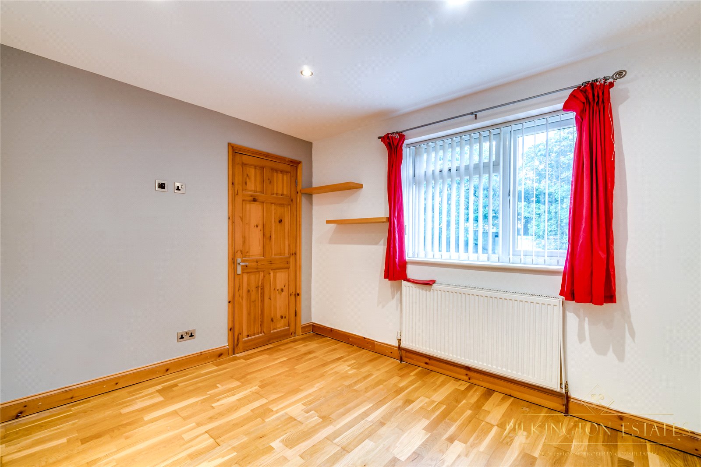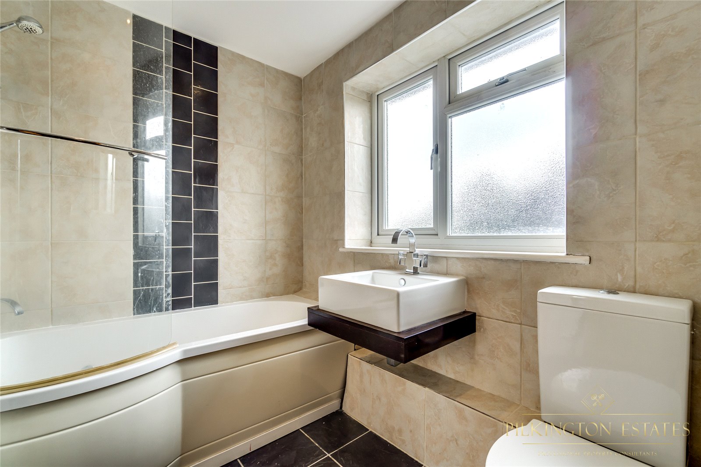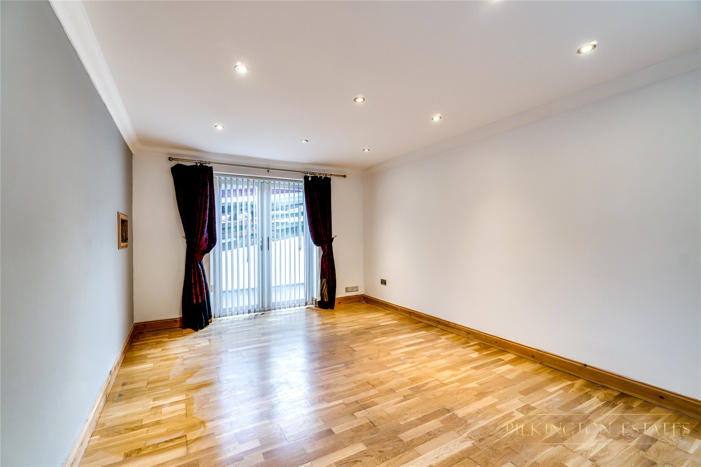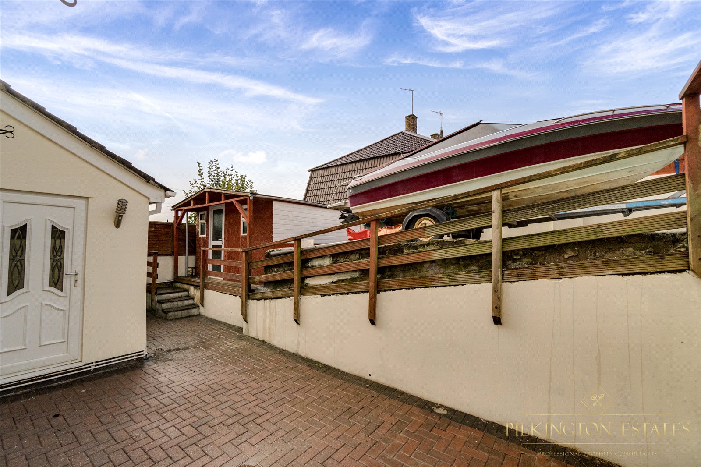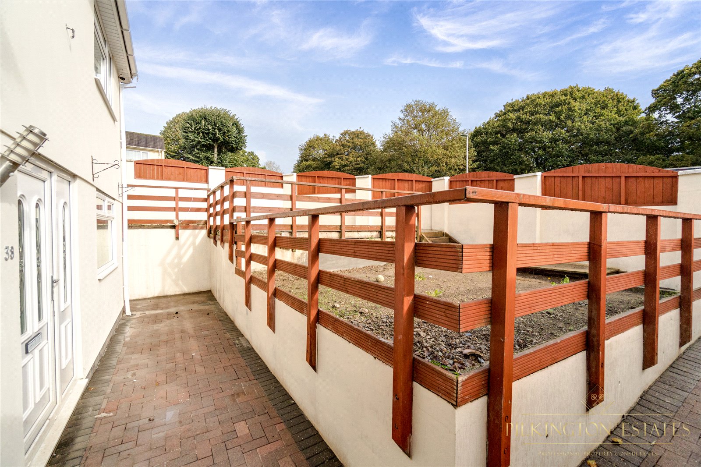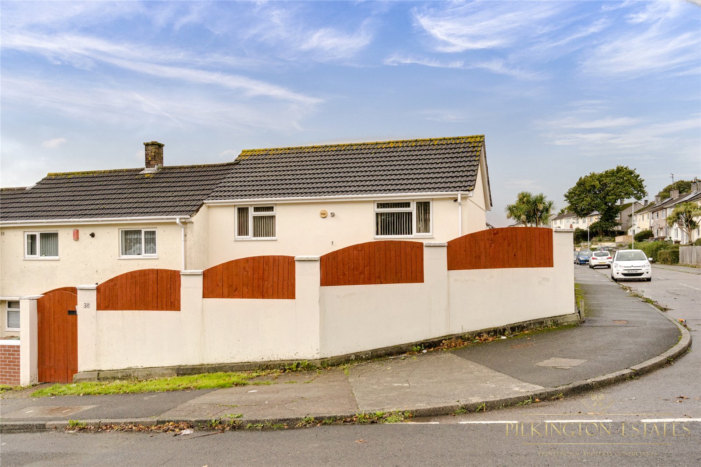Overview
Property ID: 40525- rps_pie-PLY190030 Ref
- House Type
- Under Offer Availability
- 2
Bedrooms
- 1
Bathrooms
- 1
Reception Rooms
- Freehold Tenure
- Floorplan
- View Brochure
-
Local Schools
Local Schools
-
Local Amenities
Local Amenities
-
Broadband Checker
Broadband Checker
-
Local Area Information
Local Area Information
-
Send To Friend
Send To Friend
Send details of Sheridan Road, Plymouth to a friend by completing the information below.
Full Details
This contemporary end terraced home is just a little over 10 years old and has been kept in its original immaculate condition. The property boasts a good sized and incredibly private corner plot with a large driveway and further outbuilding on offer. The home has a modern fully fitted kitchen, high specification bathroom, full length living room and two great double bedrooms!
With many new homes being built in Manadon we predict that the prices in the area will continually rise to reach the levels that the newbuilds are already reaching - so it is a great area to invest!
This property isn't much more than 10 years old itself and has been finished to a stunning, modern standard with luxuries such as porcelain tiles and oak flooring throughout.
On the ground floor is a really good sized kitchen diner, fully fitted and with ample space for a dining room table. In behind is a utility room, cloakroom and access into the rear garden. Also on the ground floor is an impressive living room running right the way across the length of the property.
Upstairs are two great sized double bedrooms and a modern family bathroom with jacuzzi style bath. Both bedrooms have been finished well with wiring for plasma televisions inset into the walls.
The property is on a good sized surrounding corner plot and is incredibly private and secure with a walled enclosure right the way round. There are various tiered areas which offer outdoor entertaining space, as well as a gated driveway and large outbuilding that would suit a man-cave or play room!
EPC: C
Entrance Hall
Porcelain tiled flooring, staircase rising to first floor landing, wall mounted radiator, archway into kitchen/diner and door into living room.
Living Room 4.90m x 3.23m (16'1" x 10'7")
Oak flooring, double glazed window to front, double glazed patio doors to rear, wall mounted radiator.
Kitchen Dining Room 4.88m x 3.23m (16'0" x 10'7")
Porcelain tiled flooring, double glazed windows to front, fully fitted kitchen, matching wall and base units, roll edged work-tops, part tiled walls, integrated 1 1/2 bowl stainless steel sink and drainer unit, integrated dishwasher, integrated electric oven and microwave oven, integrated electric hob, lighting under overhead units, space for American style fridge freezer, wall mounted radiator and large storage cupboard.
Utility Room 1.93m x 1.42m (6'4" x 4'8")
Porcelain tiled flooring, roll edged worktop, double glazed window to rear, double glazed door to rear garden, door into cloakroom.
Cloakroom 1.45m x 1.14m (4'9" x 3'9")
Porcelain tiled flooring, low level WC, wash hand basin, wall mounted radiator, double glazed window to rear.
First Floor Landing 1.83m x 1.73m (6'0" x 5'8")
Carpet flooring, wall mounted radiator, double glazed window to rear, loft access, doors leading into both bedrooms and bathroom.
Master Bedroom 4.90m x 3.23m (16'1" x 10'7")
oak flooring, wall mounted radiator, double glazed windows to both front and rear aspect, wall lights.
Bedroom 3.20m x 2.92m (10'6" x 9'7")
oak flooring, wall mounted radiator, double glazed window to front, fitted cupboard housing combi boiler.
Bathroom 2.24m x 1.75m (7'4" x 5'9")
Tiled flooring, tiled walls, P-Shaped jacuzzi style bath with waterfall taps over the bath with glass shower screen, low level WC, wash hand basin, wall mounted heated towel rail, double glazed window to rear.
Outside
The property sits on a good sized surrounding corner plot. The whole garden is enclosed with a walled enclosure and gated entry at the front and also via double doors to the side leading to the driveway. The front garden has two tiered areas with a level lawn and a further patio which, with a great deal of privacy, offers the perfect sunbathing and entertaining haven! To the rear is a further patio area and again a second tier which houses a large storage shed with great potential to be used as a man-cave or children’s play area. The driveway comfortably fits a large vehicle or campervan.

