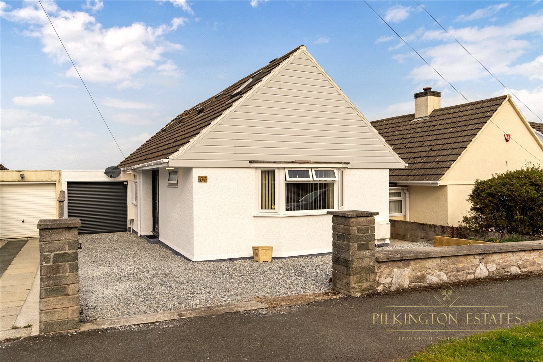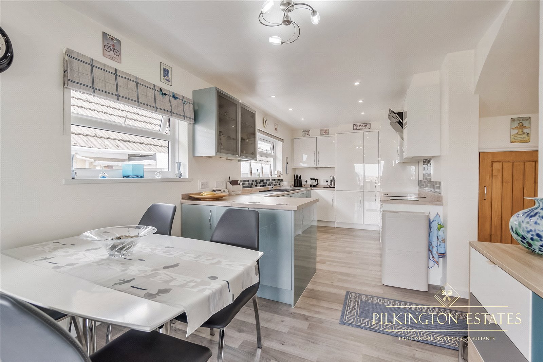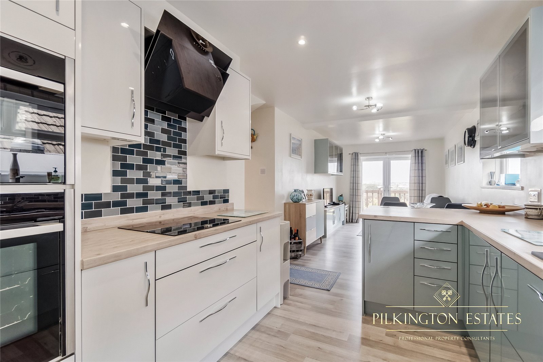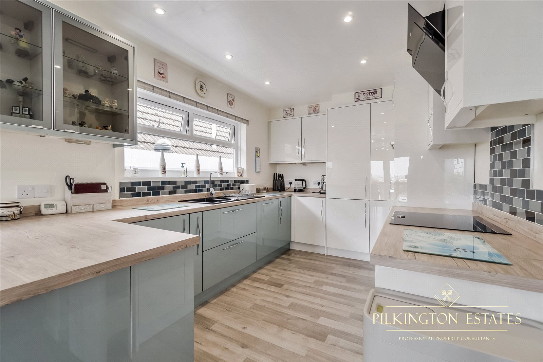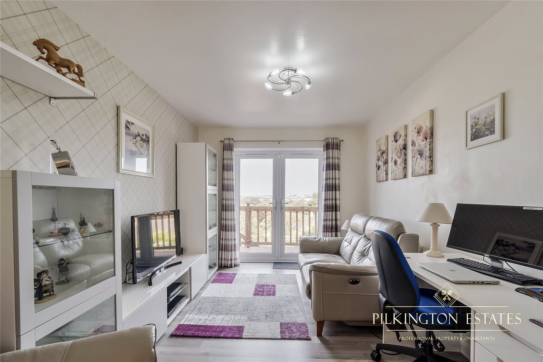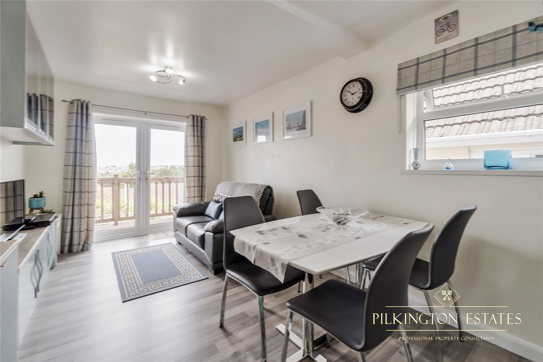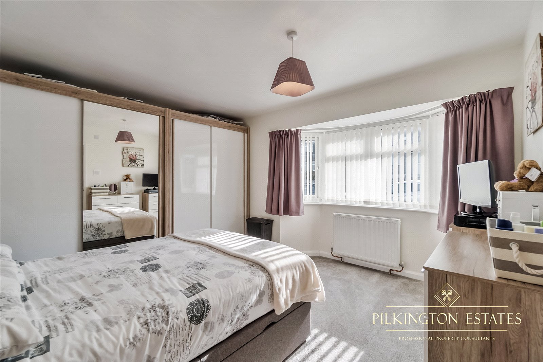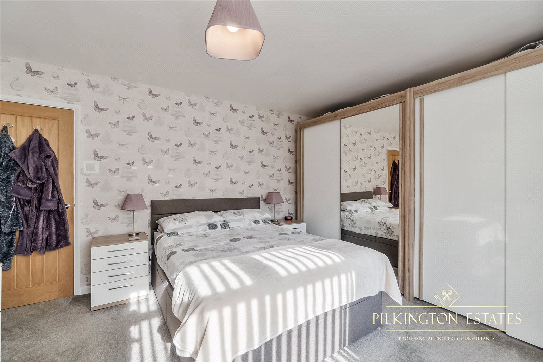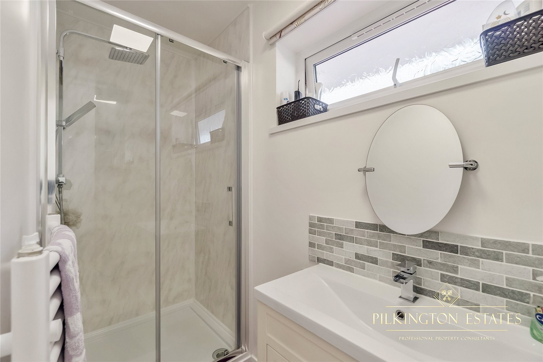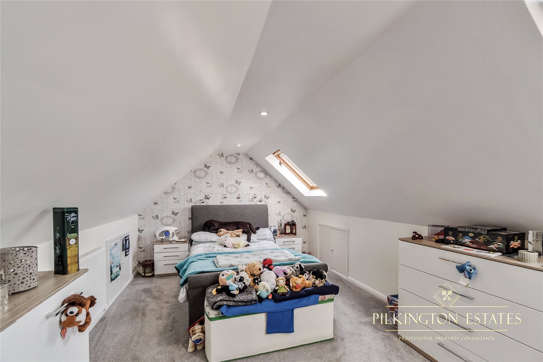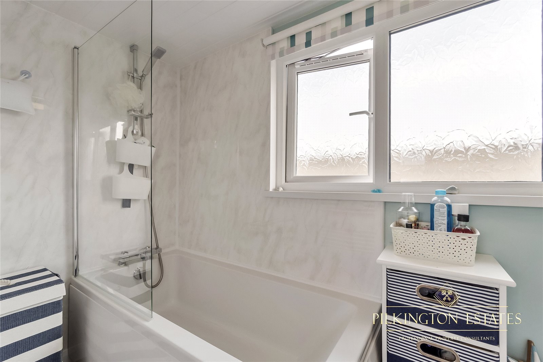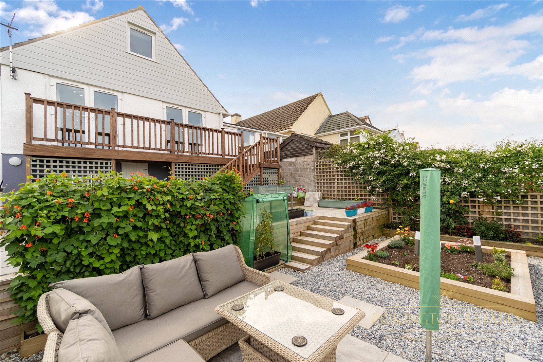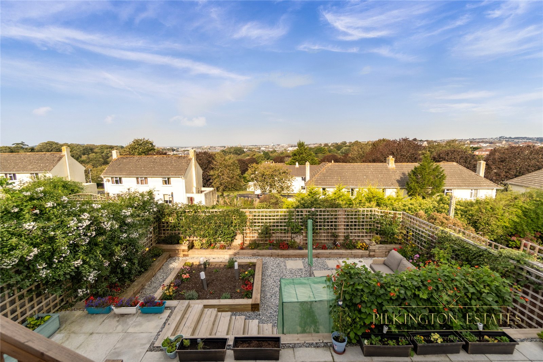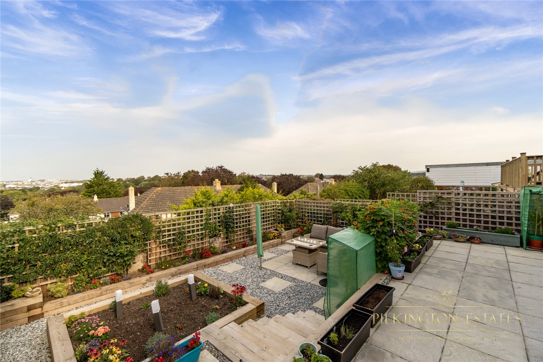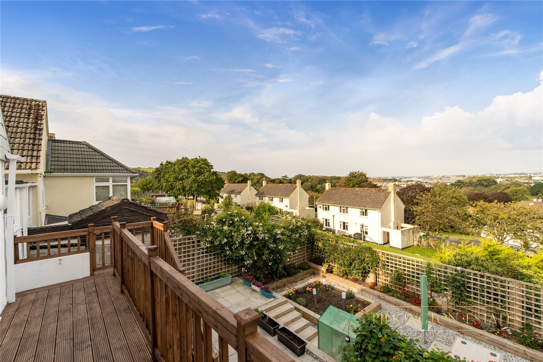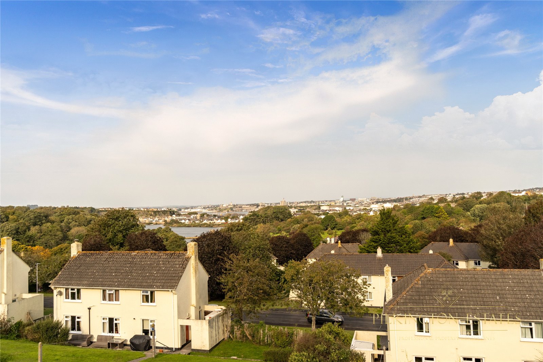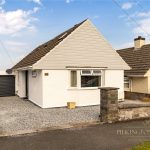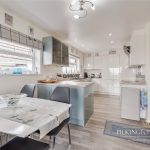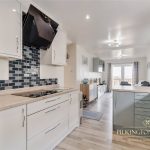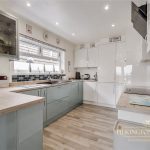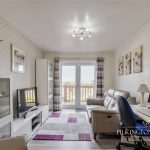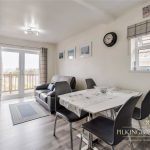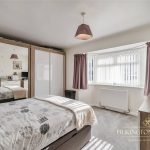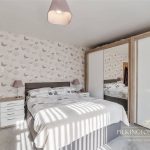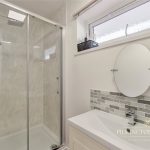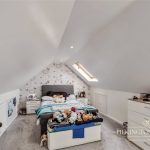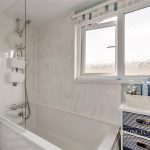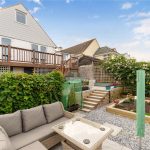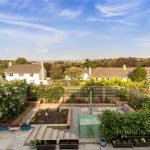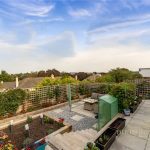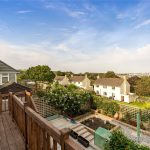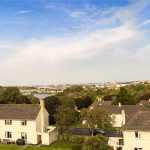This exquisitely presented three bedroom home has undergone an extensive transformation over the past two years and the end result is truly special. The entire layout of the property has been altered to cater for families, or alternatively it is still perfectly suited to someone looking to live solely on the ground floor level. At present, on the ground floor the home has both a living room, as well as full width kitchen / living area both having doors out onto the sun terrace and sensational panoramic views towards the Plymouth Sound. The master bedroom suite is also located on the ground floor and enjoys access to its own ensuite shower room. Upstairs the property has two further double bedroom and the main family bathroom. The entire renovation has been carried out to a beautifully fresh and contemporary high-end standard and that includes the rear garden which is a real sun-trap. EPC: TBC
Living Room 4.25m x 2.87m (13'11" x 9'5")
Large and airy living room with uPVC double glazed French doors to the rear leading out on to a decked area. Wall mounted radiator, TV point and wood effect flooring.
Kitchen/Living Room 8.85m x 2.86m (29'0" x 9'5")
Open Plan Kitchen/ Living Area comprising of a range of modern fully fitted high gloss wall and base units, a 1, 1/2 composite sink with uPVC double glazed window to side elevation and draining unit with stainless steel mixer tap, roll edge work surfaces, double fan oven, electric induction hob and cooker hood, as well as fully integrated fridge/freezer and dishwasher. Wood effect flooring throughout the whole area. Also a TV point in the living room with wall mounted radiator and uPVC double glazed French doors leading on to raised decked area and overlooking the rear garden.
Lobby 3.01m x 1.97m (9'11" x 6'6")
Large lobby area with wooden effect flooring and uPVC double glazed window to the side elevation. Leading to living room through large, glass panelled oak doors, and walkway to kitchen/living room.
Entrance Hall 2.68m x 1.35m (8'10" x 4'5")
Large and airy entrance hall with double glazed composite door, wood effect flooring and wall mounted radiator. Leading to master bedroom and en-suite and also large, glass panelled oak doors to lobby area and stairs to first floor.
Master Bedroom 4.44m x 4.14m (14'7" x 13'7")
Large master bedroom with carpet flooring and bay window with wall mounted radiator.
Master En-Suite 3.46m x 1.02m (11'4" x 3'4")
Master En-Suite with walk-in shower cubicle with glass sliding door, gas rainfall shower and separate handheld shower, full splashback surround, heated towel rail, ceramic sink with waterfall mixer tap and vanity unit, wall mounted mirror and WC with another wall mounted vanity unit. Wood effect flooring throughout.
First Floor Landing 2.67m x 2.44m (8'9" x 8'0")
Landing leading to 2nd and 3rd bedrooms and main bathroom. Carpet flooring and wall mounted radiator.
Bedroom 4.97m x 3.00m (16'4" x 9'10")
Large loft bedroom with a uPVC double glazed window to the rear elevation and velux window to the side elevation in the roof. Two wall mounted radiators and carpet flooring.
Bedroom 4.50m x 3.02m (14'9" x 9'11")
Spacious loft bedroom with two double glazed velux windows in the roof. Wall mounted radiator and carpet flooring.
Bathroom 3.53m x 1.30m (11'7" x 4'3")
Family bathroom comprising of bath with electric shower above, glass shower screen, splashbacks and mixer taps. Heated towel rail, ceramic sink with vanity unit and waterfall mixer tap and wall mounted mirror. WC and wooden effect flooring throughout.

