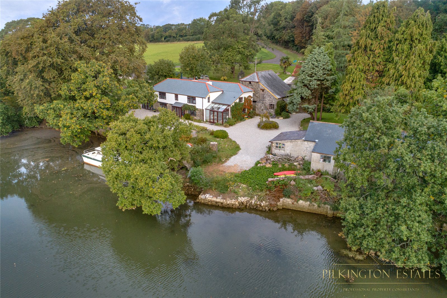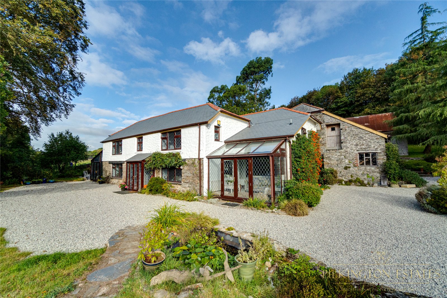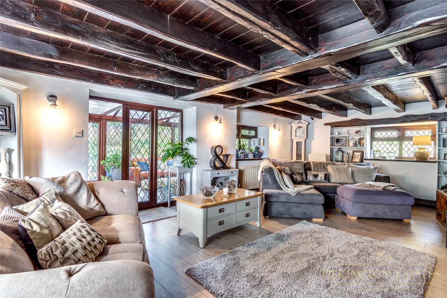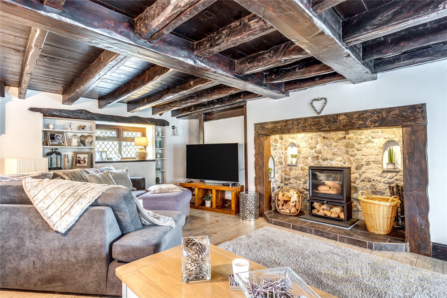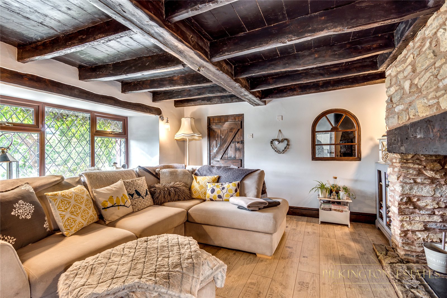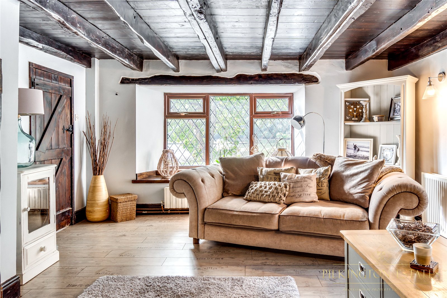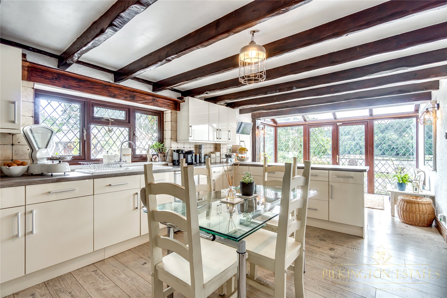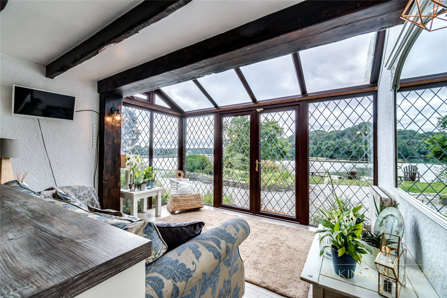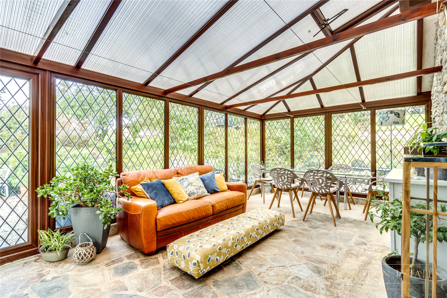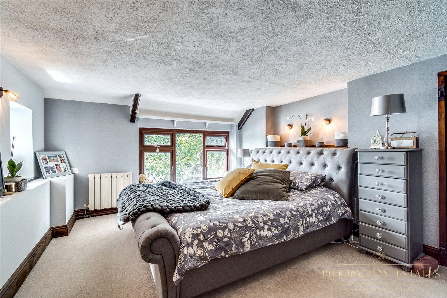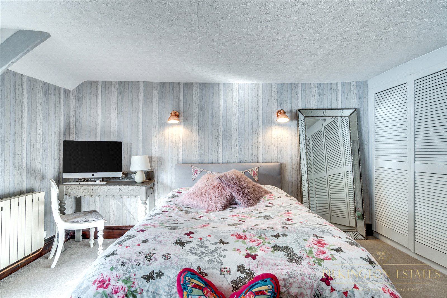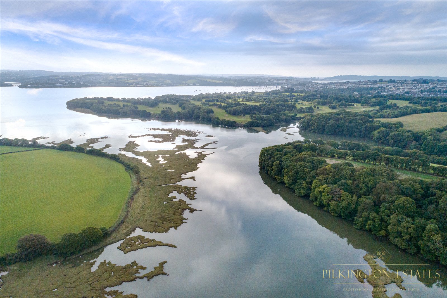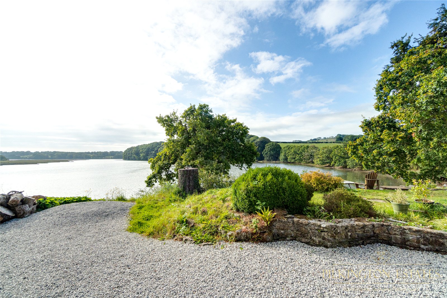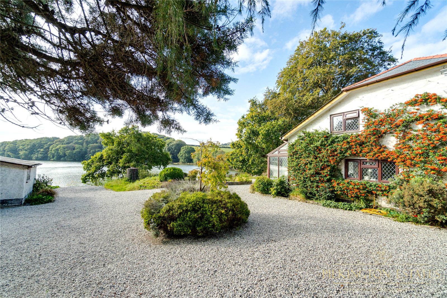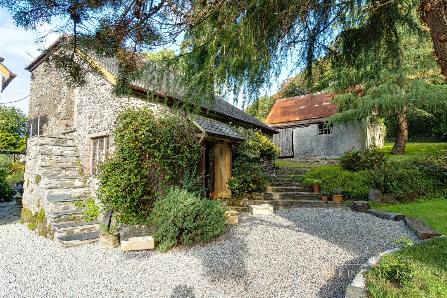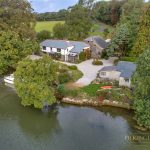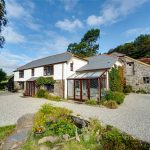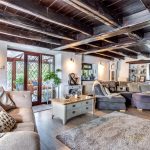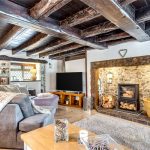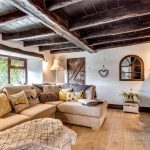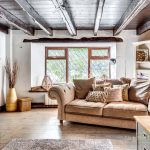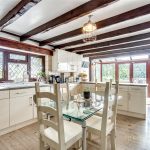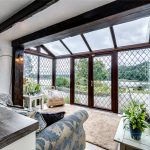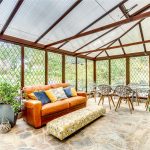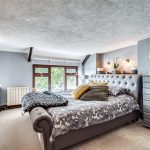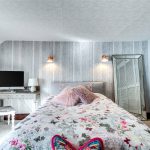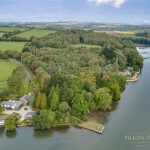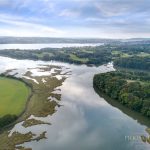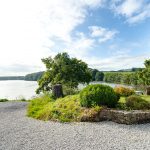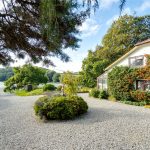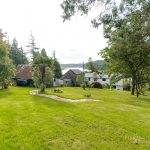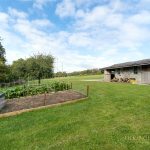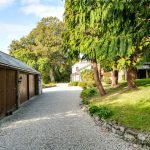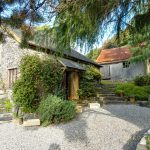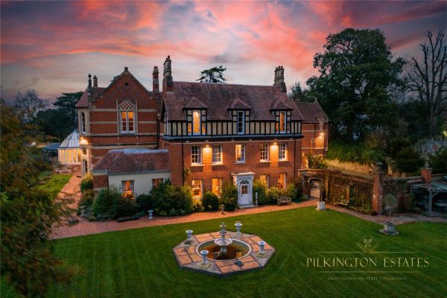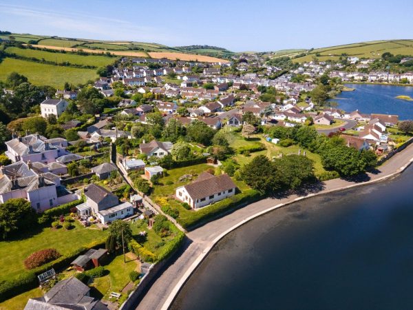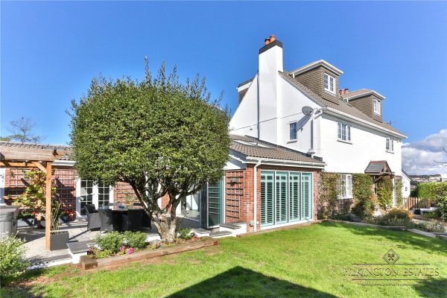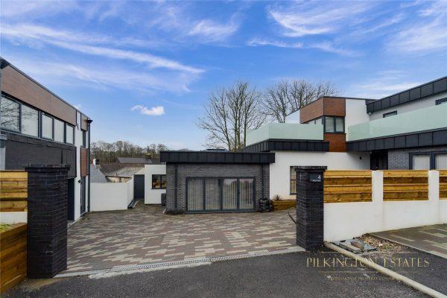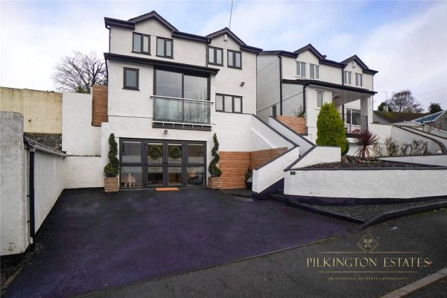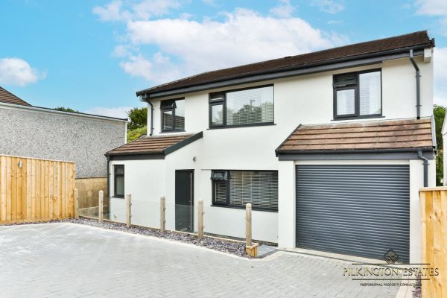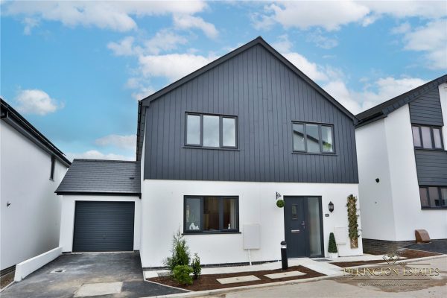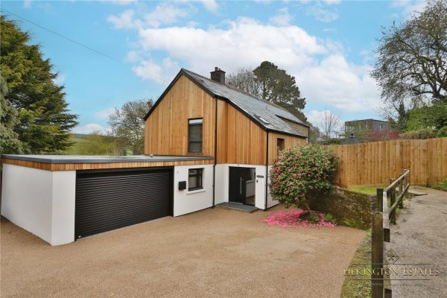This property is not currently available. It may be sold or temporarily removed from the market.
Sold STC
Overview
Property ID: 6094- jet_pie-PLY190012 Ref
- House Type
- Under Offer Availability
- 4
Bedrooms
- 2
Bathrooms
- 3
Reception Rooms
- Freehold Tenure
- Floorplan
- View Brochure
-
Local Schools
Local Schools
-
Local Amenities
Local Amenities
-
Broadband Checker
Broadband Checker
-
Local Area Information
Local Area Information
-
Send To Friend
Send To Friend
Send details of Moditonham, Saltash to a friend by completing the information below.
Property Summary
Beautiful family home with surrounding six acre gardens and private access to Kingsmill Lake.
Full Details
This four bedroom home has undergone extensive renovation to bring it back to life. The property is now contemporary and warm whilst still retaining a gorgeous sense of character. The gardens too have been completed landscaped and an incredible investment has gone into transforming the entire dwelling. There is direct, private access to the Lake in front and breath-taking panoramic views. If that's not enough, two detached barns sit within the grounds offering stunning development opportunity. EPC F
Accommodation
Entrance porch (2.00m x 1.02m (6'7" x 3'4"))
Stone flooring, original solid door leading into entrance lobby.
Stone flooring, original solid door leading into entrance lobby.
Entrance Lobby (4.37m x 3.38m (14'4" x 11'1"))
laminate flooring, large storage cupboard, double glazed bay fronted window to the front, wall mounted radiator, staircase rising to first floor landing, exposed beams, doors leading into living room and further reception room / snug.
laminate flooring, large storage cupboard, double glazed bay fronted window to the front, wall mounted radiator, staircase rising to first floor landing, exposed beams, doors leading into living room and further reception room / snug.
Living Room (8.23m x 5.10m (27'0" x 16'9"))
Laminate flooring, double glazed bay fronted window to front aspect overlooking the lake, double glazed window to rear, stunning stone built fireplace with inset log burner and oak beam surround, television point, wall mounted radiators, exposed beams, integral window into conservatory, doors into conservators and access to large larder.
Laminate flooring, double glazed bay fronted window to front aspect overlooking the lake, double glazed window to rear, stunning stone built fireplace with inset log burner and oak beam surround, television point, wall mounted radiators, exposed beams, integral window into conservatory, doors into conservators and access to large larder.
Conservatory (8.23m x 3.50m (27'0" x 11'6"))
uPVC double glazed construction, stone flooring, ample space for large dining room table and chairs, wall lights, access into the surrounding gardens.
uPVC double glazed construction, stone flooring, ample space for large dining room table and chairs, wall lights, access into the surrounding gardens.
Reception Room / Snug (4.45m x 4.40m (14'7" x 14'5"))
Laminate flooring, double glazed bay fronted window to front with views over the lake, stone built fireplace with log burner, integral window into lobby, television point, exposed beams, door leading into kitchen breakfast room.
Laminate flooring, double glazed bay fronted window to front with views over the lake, stone built fireplace with log burner, integral window into lobby, television point, exposed beams, door leading into kitchen breakfast room.
Kitchen Breakfast Room (8.23m x 3.50m (27'0" x 11'6"))
Range of matching wall and base high gloss units, integrated double electric over, further Stanley Aga, integrated 1 1/2 bowl ceramic sink and drainer unit, space and plumbing for dishwasher, television point, breakfast bar, space for fridge and freezer, double glazed window to side, laminate flooring, door leading into the rear porch, kitchen flows into open sitting area with doors opening into the surrounding gardens and panoramic views across the lake.
Range of matching wall and base high gloss units, integrated double electric over, further Stanley Aga, integrated 1 1/2 bowl ceramic sink and drainer unit, space and plumbing for dishwasher, television point, breakfast bar, space for fridge and freezer, double glazed window to side, laminate flooring, door leading into the rear porch, kitchen flows into open sitting area with doors opening into the surrounding gardens and panoramic views across the lake.
Rear Porch (2.57m x 2.30m (8'5" x 7'7"))
Solid stable style door to rear aspect, double glazed window to rear, fitted storage, exposed beams, doors leading into cloakroom and utility room.
Solid stable style door to rear aspect, double glazed window to rear, fitted storage, exposed beams, doors leading into cloakroom and utility room.
Cloakroom
Tiled flooring, part tiled walls, low level WC, wash hand basin, double glazed window to rear.
Tiled flooring, part tiled walls, low level WC, wash hand basin, double glazed window to rear.
Utility Room (2.57m x 1.45m (8'5" x 4'9"))
Double glazed bay fronted window to rear, fitted storage, space and plumbing for washing machine, space for tumble dryer, door leading into office.
Double glazed bay fronted window to rear, fitted storage, space and plumbing for washing machine, space for tumble dryer, door leading into office.
Office (2.95m x 2.57m (9'8" x 8'5"))
Solid stable style door to rear, double glazed bay window to rear, fitted storage, exposed beams, door leading into living room.
Solid stable style door to rear, double glazed bay window to rear, fitted storage, exposed beams, door leading into living room.
First Floor Landing (5.03m x 1.68m (16'6" x 5'6"))
Carpet flooring, loft access, doors leading into...
Carpet flooring, loft access, doors leading into...
Master Bedroom Suite (4.30m x 3.70m (14'1" x 12'2"))
Carpet flooring, wall mounted radiator, double glazed window to front aspect with stunning panoramic views, television point, further window to side aspect, door leading into dressing room.
Carpet flooring, wall mounted radiator, double glazed window to front aspect with stunning panoramic views, television point, further window to side aspect, door leading into dressing room.
Dressing Room (3.43m x 2.46m (11'3" x 8'1"))
Carpet flooring, two full width fitted hanging rails with further fitted storage above, double glazed window to rear, loft access, door leading into ensuite.
Carpet flooring, two full width fitted hanging rails with further fitted storage above, double glazed window to rear, loft access, door leading into ensuite.
Ensuite Bathroom (4.34m x 3.56m (14'3" x 11'8"))
Ensuite currently undergoing full refurbishment and will consist of a four piece suite. Double glazed windows to side and rear, large storage cupboard.
Ensuite currently undergoing full refurbishment and will consist of a four piece suite. Double glazed windows to side and rear, large storage cupboard.
Bedroom (4.60m x 4.32m (15'1" x 14'2"))
Carpet flooring, double glazed window to front with views over the lake, full width fitted wardrobes, television point, wall mounted radiator.
Carpet flooring, double glazed window to front with views over the lake, full width fitted wardrobes, television point, wall mounted radiator.
Bedroom (3.12m x 2.97m (10'3" x 9'9"))
Carpet flooring, wall mounted radiator, fitted wardrobes, double glazed window to rear, television point.
Carpet flooring, wall mounted radiator, fitted wardrobes, double glazed window to rear, television point.
Bedroom (4.20m x 2.50m (13'9" x 8'2"))
Carpet flooring, wall mounted radiator, double glazed window to front, fitted wardrobe, television point.
Carpet flooring, wall mounted radiator, double glazed window to front, fitted wardrobe, television point.
Bathroom (3.07m x 2.84m (10'1" x 9'4"))
Part tiled walls, double glazed windows to rear and side, wall mounted radiator, low level WC, wash hand basin vanity unit, bath with mixer taps over, shower over the bath, separate shower cubicle.
Part tiled walls, double glazed windows to rear and side, wall mounted radiator, low level WC, wash hand basin vanity unit, bath with mixer taps over, shower over the bath, separate shower cubicle.
Externally
Surrounding the property is a newly landscaped and perfected six acre plot with private secure access from both the higher and lower gates. A sweeping driveway has been added from the higher gate leading to the stables and the parking area. There are currently three attached stables with immediate access to what could be a delightful paddock. Enclosing the gardens is a natural woodland hedgerow and the river bank to the south. Within the grounds also sits a detached substantial sized garage block with opportunity to park multiple vehicles or equipment with a further workshop alongside. The grounds have their own allotment, private gardens, patios and seating areas. The undeniable beauty of this property however is its positioning adjacent to Kingsmill Lake. With in excess of a 120m stretch of immediate access to the lake in front of the property, whether it be to house your boat or the family kayak's, the location of this home is simply picturesque.
Surrounding the property is a newly landscaped and perfected six acre plot with private secure access from both the higher and lower gates. A sweeping driveway has been added from the higher gate leading to the stables and the parking area. There are currently three attached stables with immediate access to what could be a delightful paddock. Enclosing the gardens is a natural woodland hedgerow and the river bank to the south. Within the grounds also sits a detached substantial sized garage block with opportunity to park multiple vehicles or equipment with a further workshop alongside. The grounds have their own allotment, private gardens, patios and seating areas. The undeniable beauty of this property however is its positioning adjacent to Kingsmill Lake. With in excess of a 120m stretch of immediate access to the lake in front of the property, whether it be to house your boat or the family kayak's, the location of this home is simply picturesque.
Outbuildings
There are two substantial detached barns within the grounds. The barn closer to the property has planning permission previously granted for a three bedroom holiday let which has now lapsed. These outbuildings therefore offer great development opportunity.
There are two substantial detached barns within the grounds. The barn closer to the property has planning permission previously granted for a three bedroom holiday let which has now lapsed. These outbuildings therefore offer great development opportunity.

