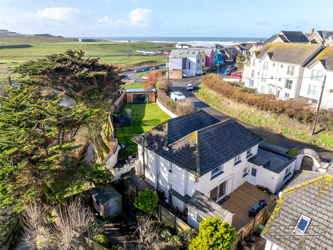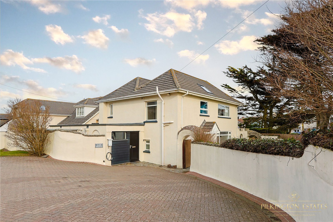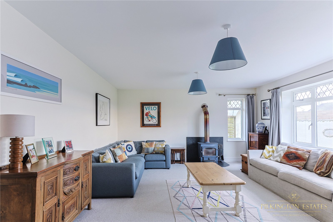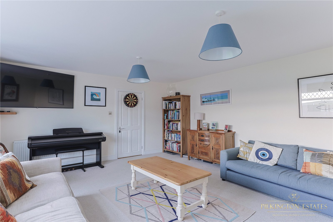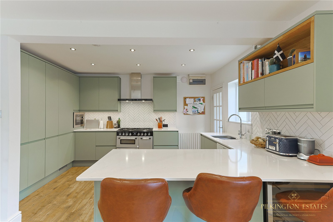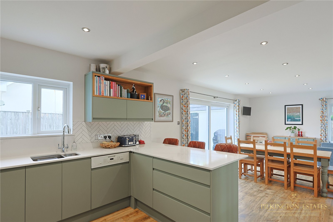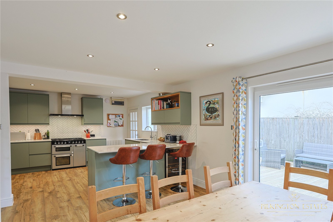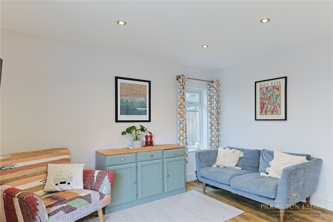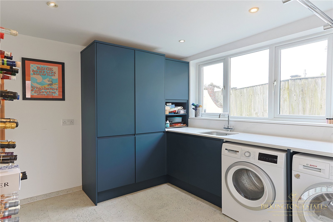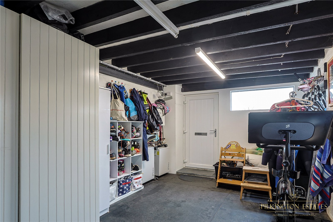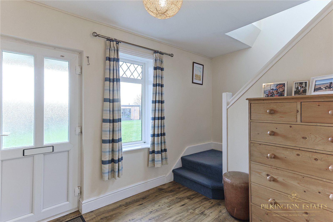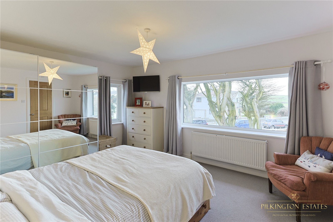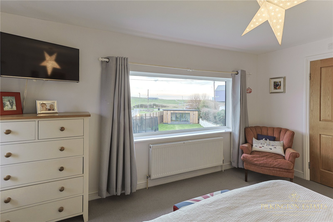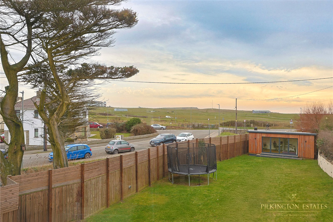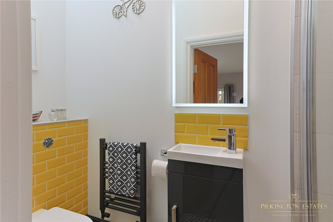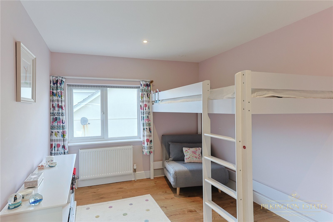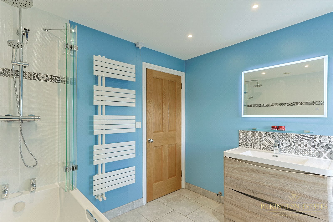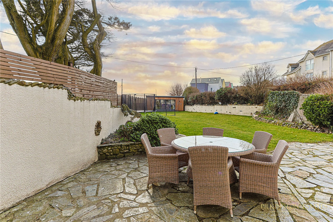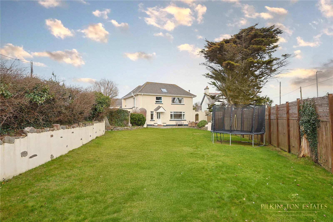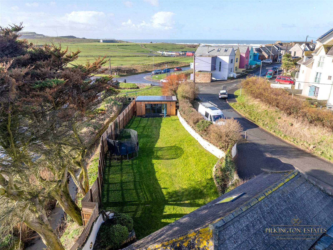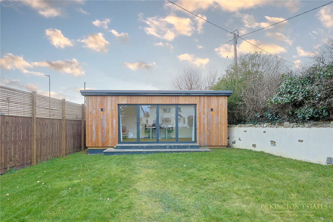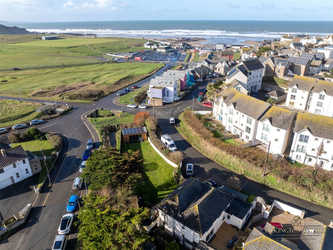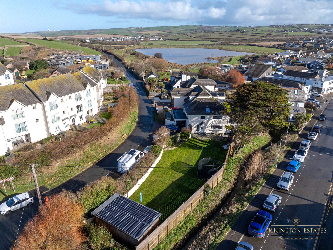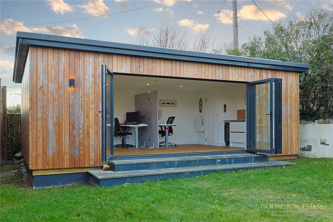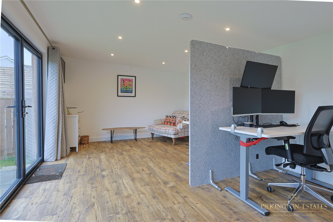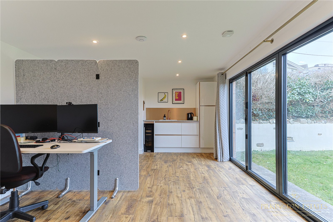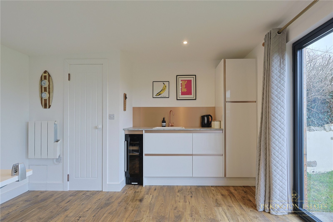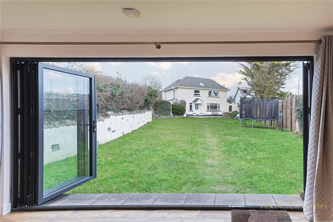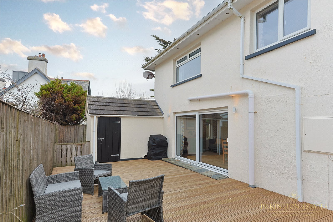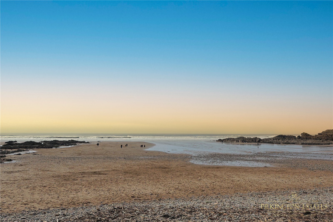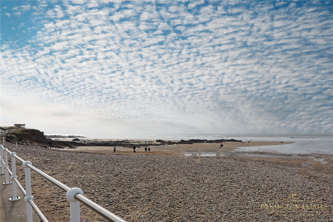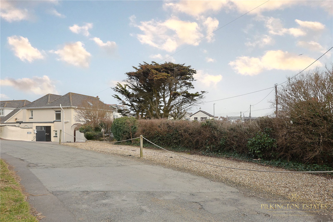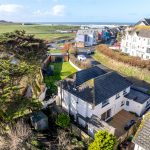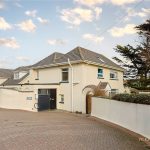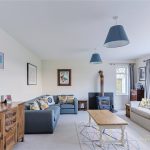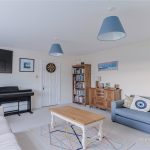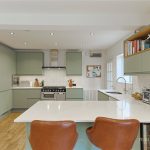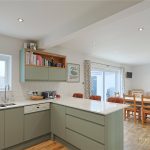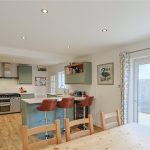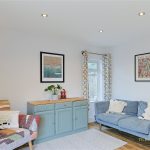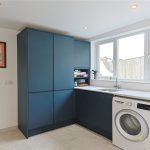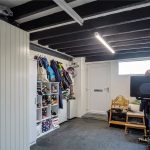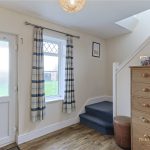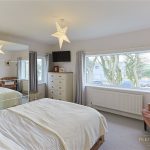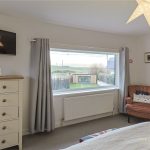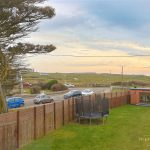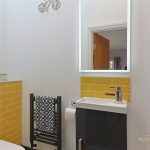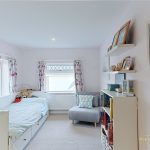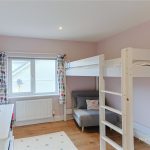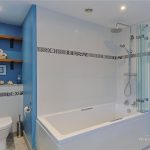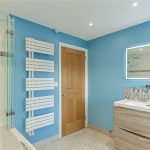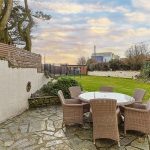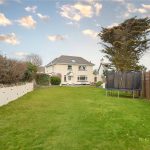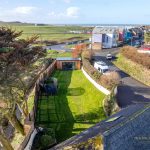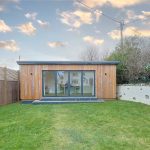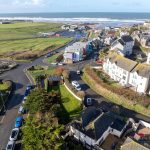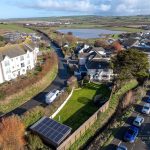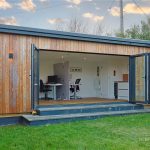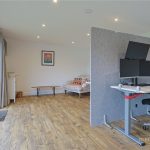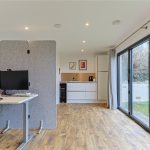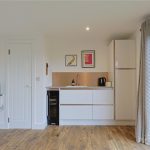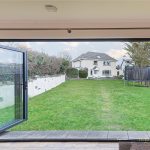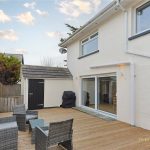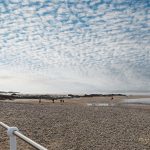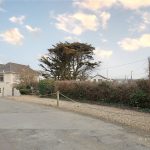Overview
Property ID: 57165- rps_pie-PLY241806 Ref
- House Type
- Under Offer Availability
- 4
Bedrooms
- 4
Bathrooms
- 2
Reception Rooms
- Freehold Tenure
- Floorplan
- View EPC
-
Local Schools
Local Schools
-
Local Amenities
Local Amenities
-
Broadband Checker
Broadband Checker
-
Local Area Information
Local Area Information
-
Send To Friend
Send To Friend
Send details of Maer Lane, Bude to a friend by completing the information below.
Full Details
This four bedroom detached property presents a rare and exciting opportunity to acquire a modern, energy-efficient detached family home in a highly sought-after location on Maer Lane. Set within a generous enclosed plot, this beautifully designed property is just a short walk from the beach, Bude Golf Course, and the town centre, making it an ideal choice for those looking to enjoy a coastal lifestyle with the convenience of nearby amenities.
Thoughtfully designed for comfort and efficiency, this substantial home features double glazing, gas-fired central heating, and solar panels with a 12 kWh battery storage system, ensuring lower energy costs and a reduced environmental footprint. The spacious and well-planned accommodation offers a welcoming entrance hall leading to a ground-floor WC, a bright and airy living room with a wood burner, and stunning views across Bude Golf Course. At the heart of the home is a beautifully designed open-plan kitchen, dining, and family area, providing a perfect space for entertaining, socializing, and everyday living. Additionally, a versatile gym or hobbies room offers flexibility to suit a range of needs, while a practical utility room provides extra storage and convenience.
On the first floor, the property boasts four generously sized double bedrooms, two of which benefit from ensuite shower rooms, while a well-appointed separate family bathroom serves the remaining bedrooms. The layout is designed to provide both privacy and functionality, making it ideal for families or those who regularly host guests.
Outside, the property continues to impress with a bespoke larch-clad garden room, perfectly suited as a dedicated home office, creative studio, or peaceful retreat, offering a distinct separation between work and leisure. The beautifully maintained enclosed gardens, mainly laid to lawn, provide ample space for outdoor activities, relaxation, or al fresco dining. There is additional outdoor space to the rear of the property, a low maintenance sun deck which is accessible via the kitchen dining room, provides a perfect space for entertaining throughout the summer months. Extensive off-road parking ensures convenience for homeowners and visitors alike, adding to the practicality of this exceptional home.
With its combination of modern efficiency, generous space, and a prime coastal setting, Maer Bridge is a truly outstanding opportunity. Whether as a full-time residence, a second home, or an exceptional holiday let investment, this property offers an enviable lifestyle in one of Bude’s most desirable locations.
EPC: B
ENTRANCE HALL Entering via a UPVC obscure double glazed door to the entrance hall with double glazed window to the front elevation overlooking the garden, staircase ascending to the first floor, telephone point and radiator. Door to:- LOBBY Coat hanging space and tiled flooring. Door to:- WC Obscure double glazed window to the side elevation, wall mounted wash hand basin with storage cupboard below, push button low flush WC, tiled flooring and chrome heated towel rail. LIVING ROOM 17' 11" x 14' 11" (5.46m x 4.55m) A bright and spacious reception room with a large double glazed window to the front elevation overlooking the garden and Bude golf course and further window to the side. Slate hearth with wood burner, high level socket, television point and radiator. KITCHEN/DINING/FAMILY ROOM 30' 8" x 13'8 max' 10'10 min" (9.35m x 4.22m) A bright and spacious multizone room with double glazed windows and doors to the rear and side elevation leading out to the enclosed courtyard garden.The kitchen is finished with a range of matching wall and base units with fitted worksurface, inset stainless steel 1 1/2 bowl sink and drainer with mixer tap, attractive tiled splashback, space for range style cooker extractor canopy, integrated fridge, integrated dishwasher, high-level socket, television point and two radiators. REAR LOBBY Obscure double glazed door leading out to the enclosed courtyard and shower enclosure with mains fed shower. Door to:- UTILITY ROOM 9' 3" x 9' 3" (2.82m x 2.82m) Double glazed window to the rear elevation, fitted base units with fitted worksurface, inset stainless steel sink and drainer with mixer tap, space and plumbing for washing machine and space for tumble dryer and door to:- GYM/HOBBIES ROOM 15' 4" x 9' 8" (4.67m x 2.95m) Wooden framed glazed windows to the side elevations and pedestrian door to the front. Wall mounted Worcester gas fired Combi boiler, wall mounted solar panel controls and two wall mounted battery storage units providing 12 kWh storage. FIRST FLOOR Loft hatch access, radiator and door to linen cupboard. Door serve the following rooms:- BEDROOM ONE 14' 10" x 11' 8" (4.52m x 3.56m) A bright and spacious dual aspect double bedroom with double glazed windows to the front and side elevations overlooking the garden and Bude golf course. Radiator. ENSUITE 8' 6" x 2' 10" (2.59m x 0.86m) Shower enclosure with electric shower, attractive tiled splashback, vanity unit with inset basin and chrome mixer tap, wall mounted heated mirror above, toilet bowl with concealed cistern and tiled flooring. Velux window and a heated towel rail. BEDROOM TWO 13' 00" x 10' 11" (3.96m x 3.33m) Spacious dual aspect double bedroom with double glazed windows to the rear and side elevations and radiator. Door to:- ENSUITE 10' 00" x 2' 10" (3.05m x 0.86m) Shower enclosure with electric shower, vanity unit with inset basin, and chrome mixer tap, and a push button low flush WC. BEDROOM THREE 13' 11" x 8' 6" (4.24m x 2.59m) A dual aspect double/twin room with double glazed windows to the side and rear elevation. Radiator. BEDROOM FOUR 11' 00" x 8' 00" (3.35m x 2.44m) A double/twin room with a double glazed window to the rear elevation, radiator and loft hatch access. BATHROOM 11'11 max' 8'7 min" x 8' 5" (3.56m x 2.57m) Panel enclosed bath with mains fed shower with soak head shower and separate hand attachment, glass folding shower screen, vanity unit with basin, wall mounted heated mirror above, toilet bowl with concealed cistern, double glazed window to the front elevation with views over the garden and Bude golf course, tiled flooring with underfloor heating and a wall mounted heated towel rail. GARDEN ROOM/HOME OFICE 21'1 max' 19'4 min" x 12' 2" (6.88m x 3.71m) Aluminium double glazed bifold doors to the front elevation, inset lighting, matching white high gloss units with satin copper detailing, slimline square edge worksurface with inset sink, wall mounted electric radiator and Cat 6 cabling. Door to:- WC 4' 5" x 2' 3" (1.35m x 0.69m) WC and a Vanity unit with inset basin and mixer tap. OUTSIDE There is extensive off road parking, gated archway and path leads to the front door with paved area, providing the perfect entertaining area, and a generous lawn, which is enclosed via a wall and established hedge to one side and fence to the other. Path leads down one side of the property with useful storage sheds and a rear enclosed courtyard, with a further gated archway back out onto Maer Lane. COUNCIL TAX Band F SERVICES All mains services are connected. Solar panels to the garden room/home office roof with 12 kWh battery storage. Cat 6 cabling. TENURE Freehold

