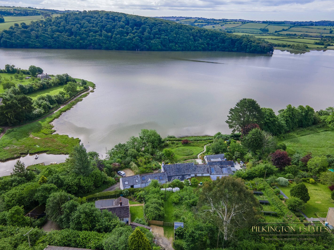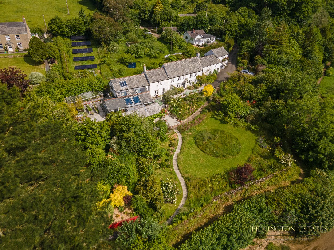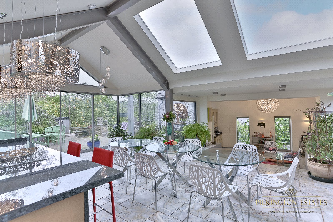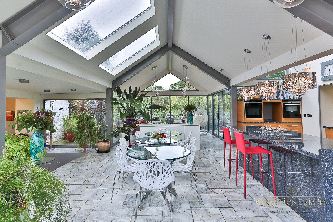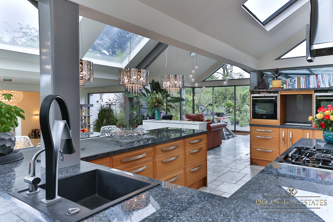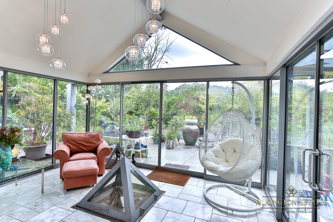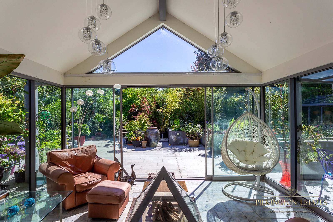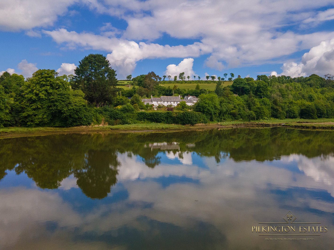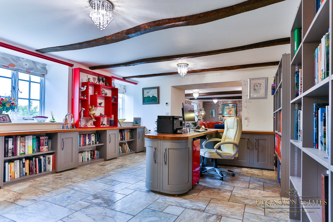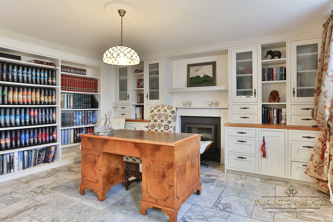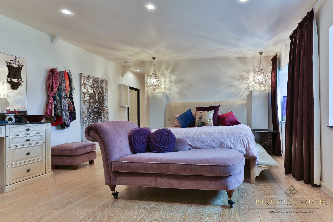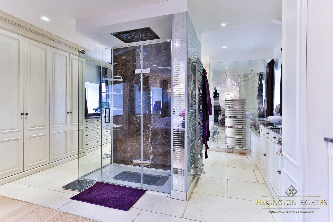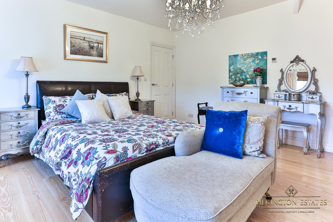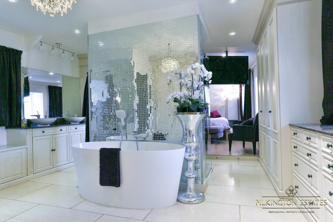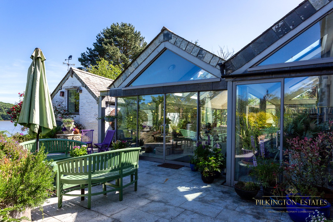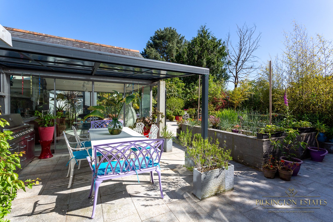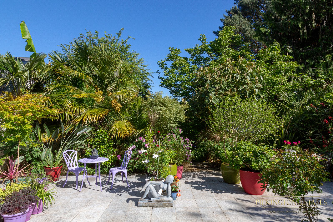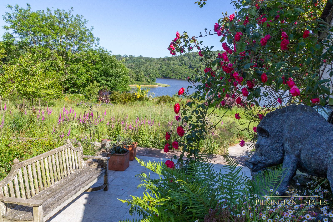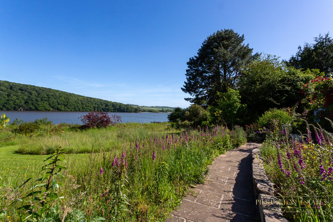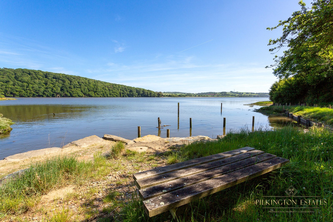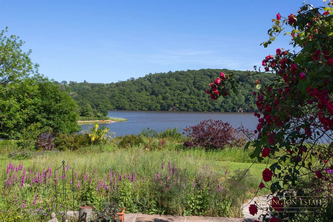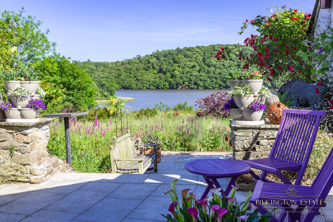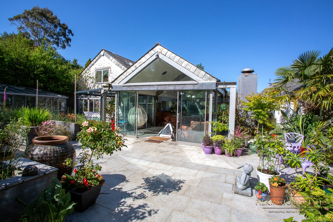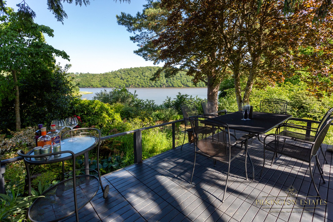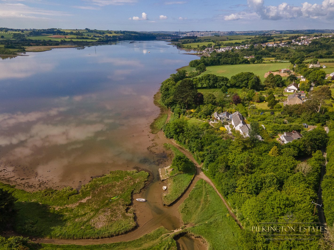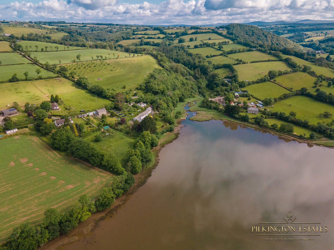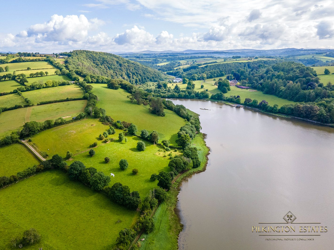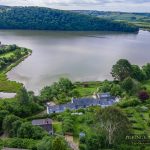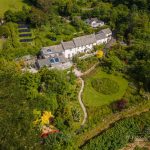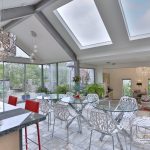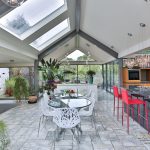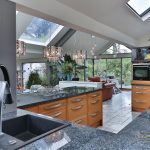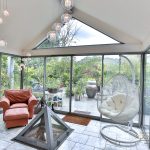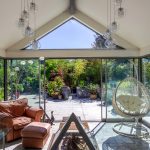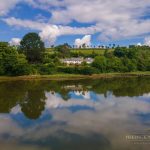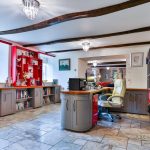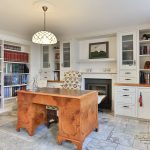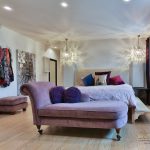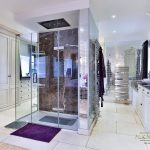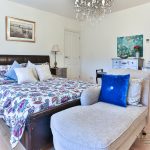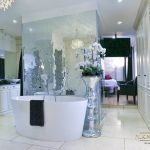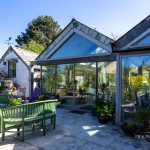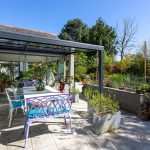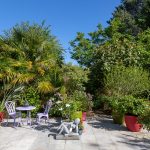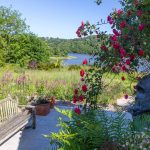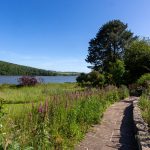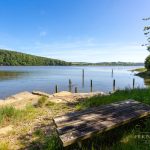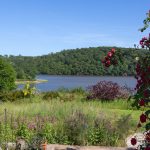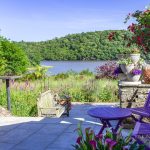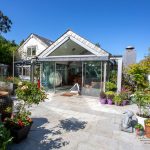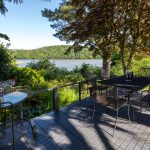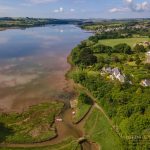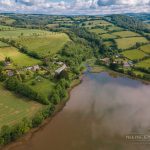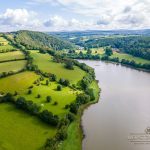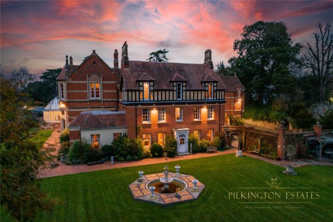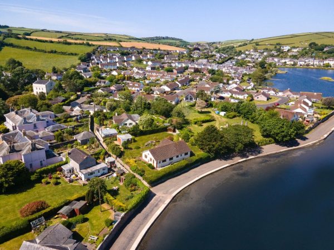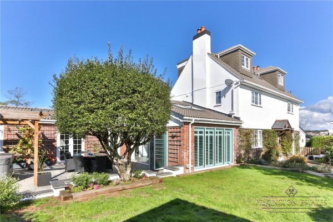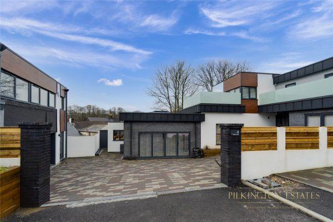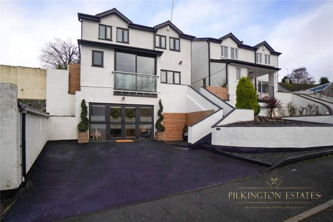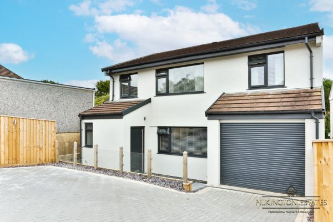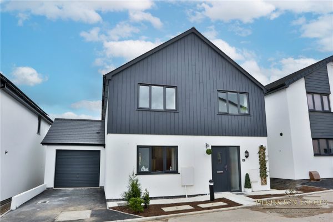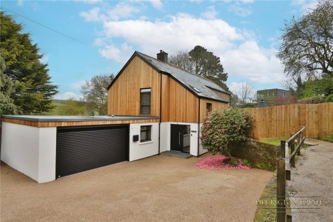This property is not currently available. It may be sold or temporarily removed from the market.
Sold STC
Overview
Property ID: 22462- jet_pie-PLY200930 Ref
- House Type
- Sold Availability
- 5
Bedrooms
- 6
Bathrooms
- 5
Reception Rooms
- Freehold Tenure
- Floorplan
-
Local Schools
Local Schools
-
Local Amenities
Local Amenities
-
Broadband Checker
Broadband Checker
-
Local Area Information
Local Area Information
-
Send To Friend
Send To Friend
Send details of Hensbury Lane, Bere Ferrers to a friend by completing the information below.
Full Details
Hallowell Farm is a truly exceptional waterfront property positioned within an exclusive hamlet on the Bere Peninsula. This charming home comprises a Grade II listed Devon Longhouse which after years of meticulous renovations, extends further into an architectural masterpiece of open-plan glass extensions. Rehabilitation of the exterior and comprehensive reconstruction and refurbishment of the interior now seamlessly blends character and charm with “Grand-Designs” style innovation. The residence allows one the opportunity for both family living and entertaining and is most perfect for those looking to achieve a home and work-place balance, offering an unassailable opportunity to live harmoniously within an area of outstanding natural beauty.
The dwelling is a lifestyle opportunity set within truly exquisite grounds on the waterfront of Hallowell Lake in the Tavy Estuary and boasts its own private quay and moorings. The private quay has been cherished for many years by its current owners, creating many a fond memory of boating, wild swimming, paddle boarding, fishing and of course an unmissable attraction for wildlife.
The unique architecture and setting of the home are apparent upon immediate arrival. The central element of the property dates to the late medieval period with subsequent additions there forth almost every successive century. The most recent 21st Century adaptation to the home has been revolutionary, and now offers a remarkable open-plan kitchen entertaining space, flooded with natural light and finished to the utmost ultimate standard of quality. An indoor bar, cloakroom and bespoke pyramid style log burner are just a few of the features in this room, alongside of course the wrap-around sliding doors leading to the East, South and West facing terraces and gardens.
The existing and quite mesmerising “original” elements of the home have been equally as impressively restored, finished with captivating natural stone flooring on the ground floor and engineered wooden flooring upstairs. Every room throughout has been decorated with a staggering attention to detail and no expense has been spared with the use of truly elegant chandeliers and exquisite furnishings. The original part of the home consists of a staggering 40ft living room rich in historical beauty, boasting an Inglenook fireplace now fitted with a modern highly efficient wood burner and original wooden beams on the ceiling above. This wealth of character continues into the adjacent library with both rooms sharing picturesque views across the estuary.
The ground floor also offers a second home office, a generous laundry and the plant room, which houses the renewable energy hub and further rear access. Furthermore, the old shippen has been converted into a fully functioning gymnasium, fit with its own sauna and large private shower room.
The floor above allows for even further entertaining, with a warm and welcoming mezzanine sitting room providing a tranquil area for both meditation and unspoilt views across the surrounding tropical gardens and sunsets. A bespoke oak staircase initially gives access to this room, however for ease of access and with the mobility struggles in mind that life may pose, a lift has also been installed providing comfortable access to the mezzanine level and the master-suite.
This master suite comprises of an immense double bedroom, walk-in dressing room and open-plan style bathroom, which like all bathrooms in the home, has been fitted with Vileroy and Boch sanitaryware. This suite is enthralling and offers undeniable luxury with its ceiling mounted Hansgrohe Rainmaker, dark marble walls and surfaces and free-standing bath. The second suite of the home is also on this level and is once again finished to a standard of complete opulence.
The East Wing of the home can be accessed either externally, or through adjoining rooms. The ground floor offers double bedroom and ensuite bathroom and above is a further double bedroom and ensuite and across the hall from here is the fifth double bedroom.
The property overlooks the estuary, extensive and protected woodlands, rolling green hills and of course across its very own rewilded country gardens and orchard. The front and side gardens are south-facing and are home to an abundance of specimen plants and wildlife. Extensive granite paved patio areas make use of the sun throughout the entirety of the day and offer numerous seating areas thriving in tranquillity. The grounds are truly an outstanding feature of the home and a nature lover’s paradise. EPC: B
The dwelling is a lifestyle opportunity set within truly exquisite grounds on the waterfront of Hallowell Lake in the Tavy Estuary and boasts its own private quay and moorings. The private quay has been cherished for many years by its current owners, creating many a fond memory of boating, wild swimming, paddle boarding, fishing and of course an unmissable attraction for wildlife.
The unique architecture and setting of the home are apparent upon immediate arrival. The central element of the property dates to the late medieval period with subsequent additions there forth almost every successive century. The most recent 21st Century adaptation to the home has been revolutionary, and now offers a remarkable open-plan kitchen entertaining space, flooded with natural light and finished to the utmost ultimate standard of quality. An indoor bar, cloakroom and bespoke pyramid style log burner are just a few of the features in this room, alongside of course the wrap-around sliding doors leading to the East, South and West facing terraces and gardens.
The existing and quite mesmerising “original” elements of the home have been equally as impressively restored, finished with captivating natural stone flooring on the ground floor and engineered wooden flooring upstairs. Every room throughout has been decorated with a staggering attention to detail and no expense has been spared with the use of truly elegant chandeliers and exquisite furnishings. The original part of the home consists of a staggering 40ft living room rich in historical beauty, boasting an Inglenook fireplace now fitted with a modern highly efficient wood burner and original wooden beams on the ceiling above. This wealth of character continues into the adjacent library with both rooms sharing picturesque views across the estuary.
The ground floor also offers a second home office, a generous laundry and the plant room, which houses the renewable energy hub and further rear access. Furthermore, the old shippen has been converted into a fully functioning gymnasium, fit with its own sauna and large private shower room.
The floor above allows for even further entertaining, with a warm and welcoming mezzanine sitting room providing a tranquil area for both meditation and unspoilt views across the surrounding tropical gardens and sunsets. A bespoke oak staircase initially gives access to this room, however for ease of access and with the mobility struggles in mind that life may pose, a lift has also been installed providing comfortable access to the mezzanine level and the master-suite.
This master suite comprises of an immense double bedroom, walk-in dressing room and open-plan style bathroom, which like all bathrooms in the home, has been fitted with Vileroy and Boch sanitaryware. This suite is enthralling and offers undeniable luxury with its ceiling mounted Hansgrohe Rainmaker, dark marble walls and surfaces and free-standing bath. The second suite of the home is also on this level and is once again finished to a standard of complete opulence.
The East Wing of the home can be accessed either externally, or through adjoining rooms. The ground floor offers double bedroom and ensuite bathroom and above is a further double bedroom and ensuite and across the hall from here is the fifth double bedroom.
The property overlooks the estuary, extensive and protected woodlands, rolling green hills and of course across its very own rewilded country gardens and orchard. The front and side gardens are south-facing and are home to an abundance of specimen plants and wildlife. Extensive granite paved patio areas make use of the sun throughout the entirety of the day and offer numerous seating areas thriving in tranquillity. The grounds are truly an outstanding feature of the home and a nature lover’s paradise. EPC: B

