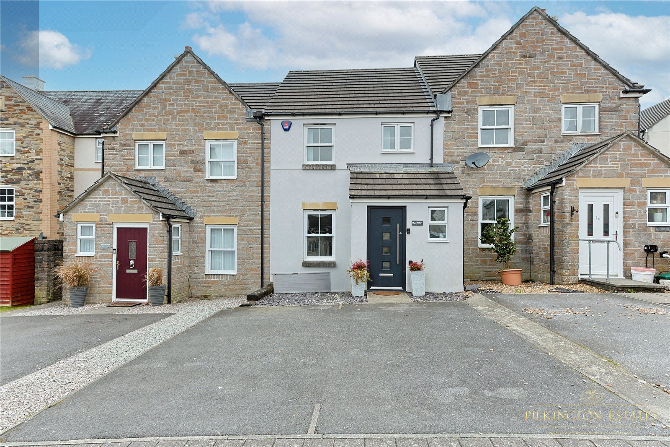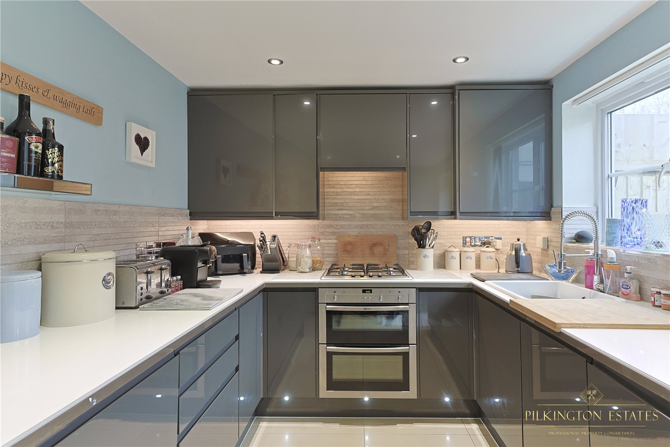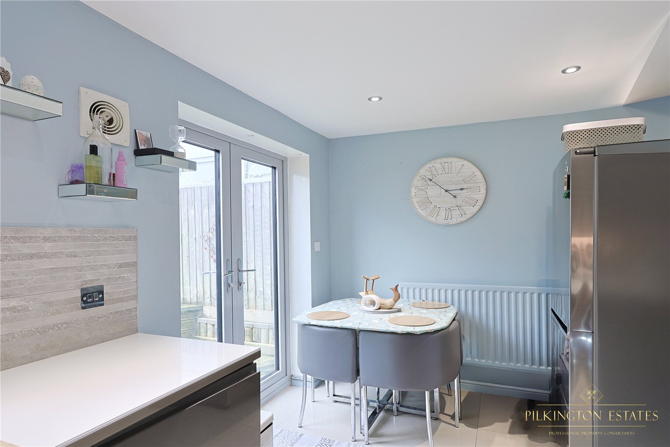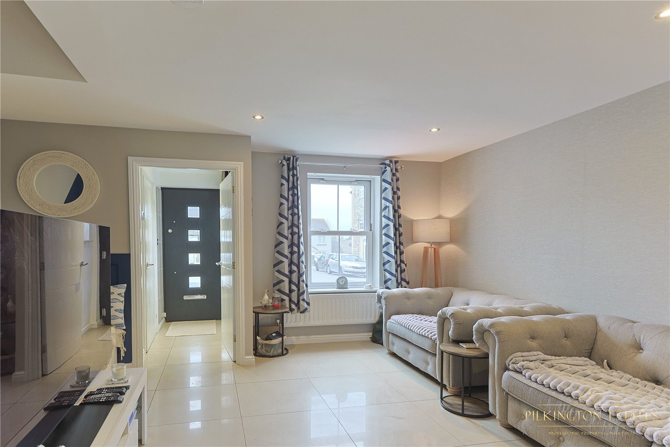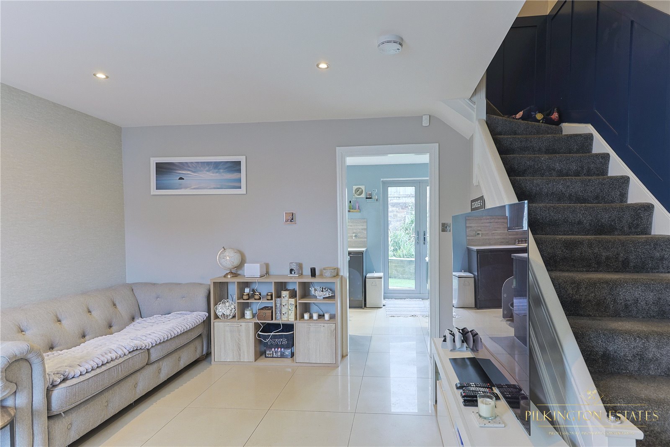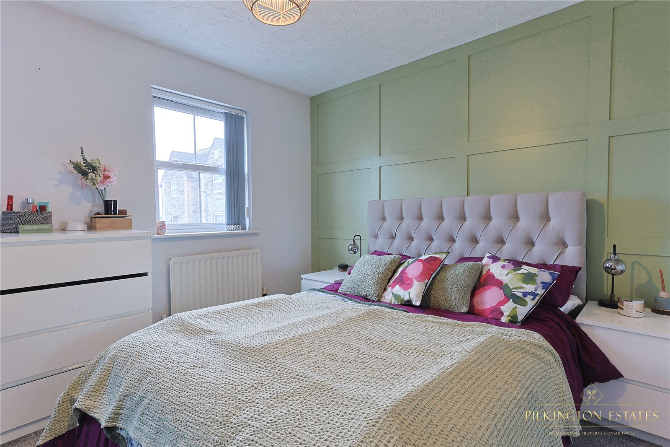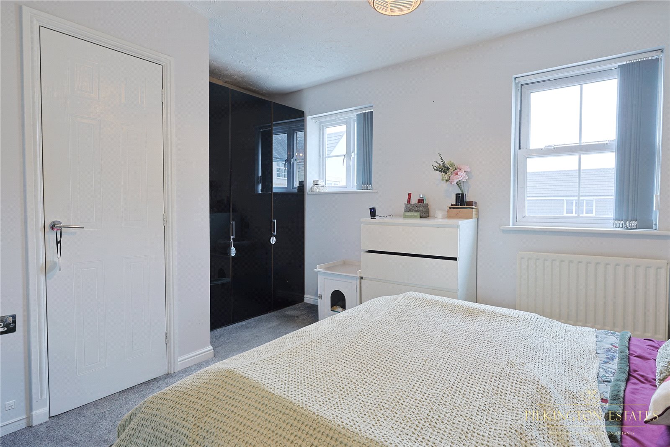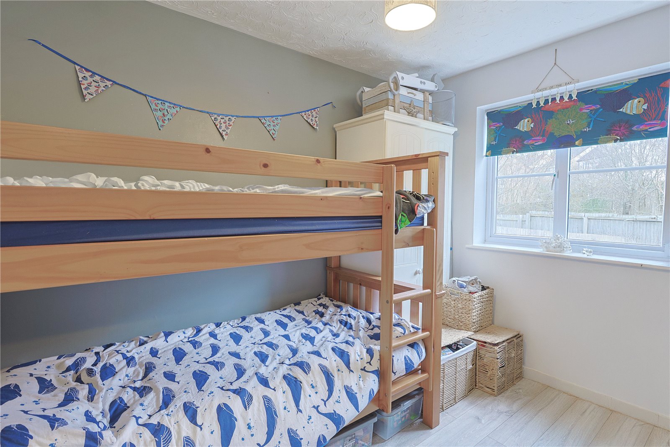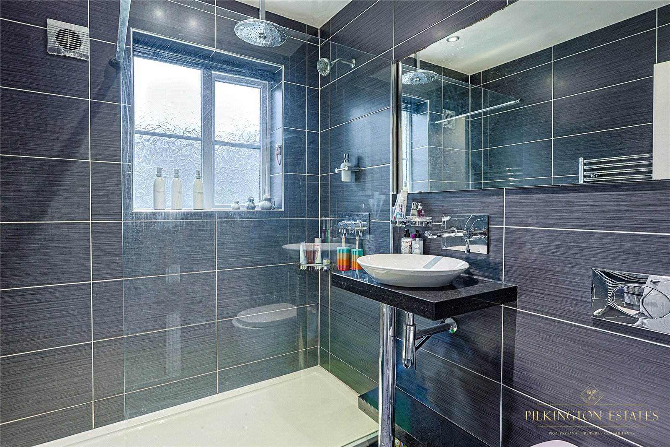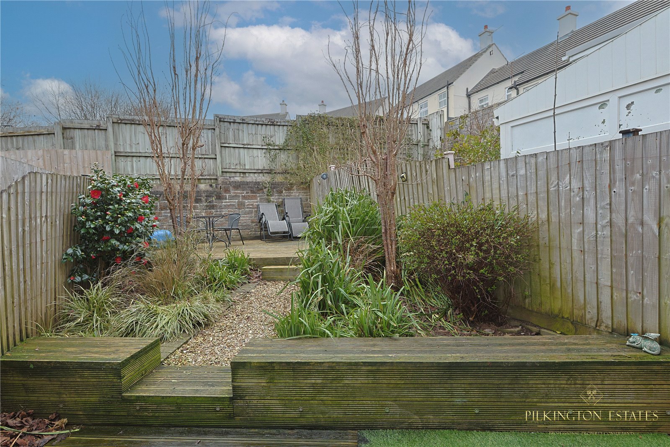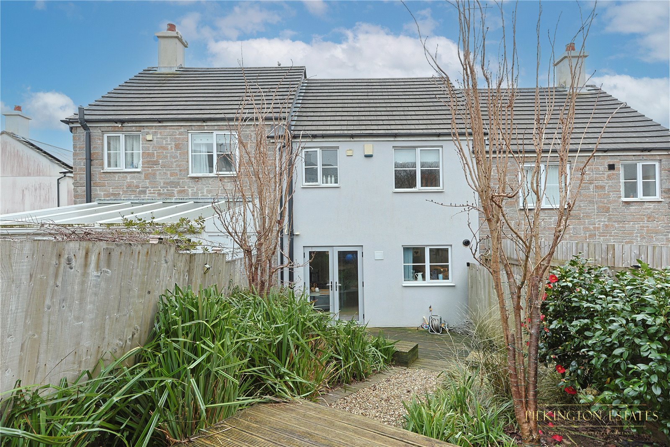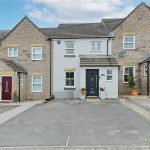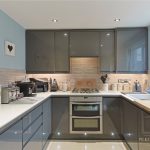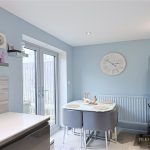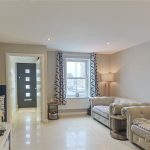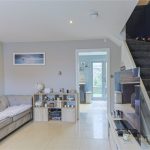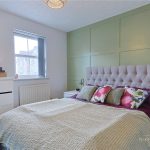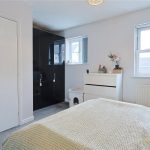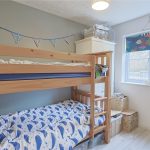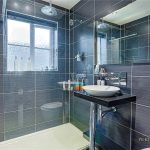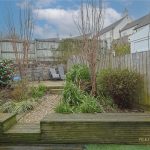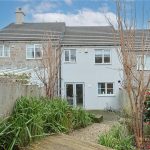This beautifully presented mid-terraced home offers a perfect blend of modern comfort and stylish living. Step through the composite front door into a welcoming hallway, where sleek tiled flooring sets the tone for the contemporary design throughout. A convenient downstairs cloakroom is tucked away, complete with a vanity sink unit, storage, and a low-level WC. The heart of the home is the bright and airy living room, bathed in natural light from a large front-facing window. The space is both stylish and functional, featuring an under-stair storage cupboard, two radiators for warmth, and an open-plan layout leading seamlessly into the stunning kitchen diner. The kitchen is a standout feature, boasting sleek high-gloss cabinetry, elegant work surfaces, and tiled splashbacks. A white enamel sink with a multi-directional mixer tap and built-in waste disposal adds a touch of luxury, while integrated appliances—including a four-ring gas cooker and double electric oven—ensure effortless meal preparation. There’s ample space for an American-style fridge freezer, as well as plumbing for a washing machine and dishwasher. Ceramic tiles add a polished finish, and ceiling spotlights enhance the ambiance. Patio doors open onto the beautifully landscaped rear garden, creating a perfect flow for indoor-outdoor living. Upstairs, plush carpeted stairs lead to the landing, where two generously sized bedrooms await. The main bedroom is a bright and spacious retreat, illuminated by two front-facing windows. A dedicated wardrobe recess and an additional storage cupboard offer practicality without compromising space. The second bedroom, featuring wood-effect flooring, overlooks the charming rear garden and provides access to the loft. The stylish shower room is designed with relaxation in mind, featuring a luxurious double walk-in shower with a rainfall shower head, a sleek circular basin, a low-level WC, and a chrome heated towel rail. A wall-mounted mirror and extractor fan complete the space. Outside, the rear garden is a private sanctuary, carefully designed with a mix of patio, tiered decking, and gravelled areas, framed by an array of plants and shrubs. It’s the perfect setting for dining al fresco or unwinding on warm summer evenings. At the front of the property, two dedicated parking spaces provide convenience and ease. With its immaculate finish, modern touches, and inviting outdoor space, this home is a wonderful opportunity for those seeking stylish, hassle-free living. EPC: C
Porch 1.88m x 0.93m (6'2" x 3'1")
Comprises; composite door, tiled flooring and uPvc double glazed window to the side aspect.
WC 1.88m x 0.87m (6'2" x 2'10")
Comprises; composite door, tiled flooring and uPvc double glazed window to the front aspect, toilet, radiator and sink.
Lounge 4.34m x 4.01m (14'3" x 13'2")
Comprises; tiled flooring, radiator, uPvc double glazed window to the front aspect and understair storage.
Kitchen Diner 4.35m x 2.50m (14'3" x 8'2")
Comprises; tiled flooring, uPvc double glaze window and double doors leading to the rear aspect, four gas hobs, oven and grill, ceramic sink with extendable mixer tap, extractor fan, integrated dishwasher and washing machine.
Landing
Comprises; carpeted flooring with stairs leading to the ground floor.
Bedroom One 4.38m x 3.43m (14'4" x 11'3")
Comprises; carpeted flooring, radiator, 2x uPvc double glazed windows to the front aspect and over stair storage cupboard.
Bedroom Two 3.07m x 2.44m (10'1" x 8'0")
Comprises; laminate flooring, loft access, uPvc double glazed window to the rear aspect and radiator.
Shower Room
Comprises; fully tiled shower room, uPvc double glazed window to the rear aspect, overhead shower and rainforest shower, extractor fan, cermaic washhand basin with stainless steel mixer tap and toilet.
Garden
Comprises; laid to decking
Parking
Parking for two cars

