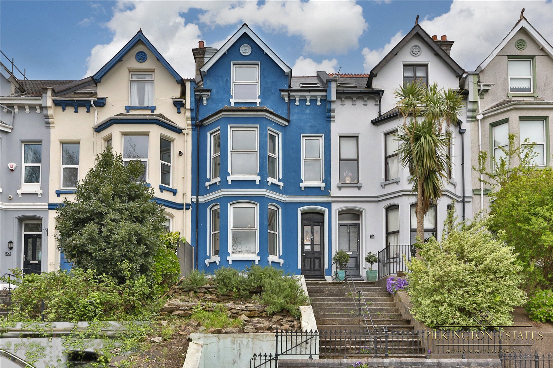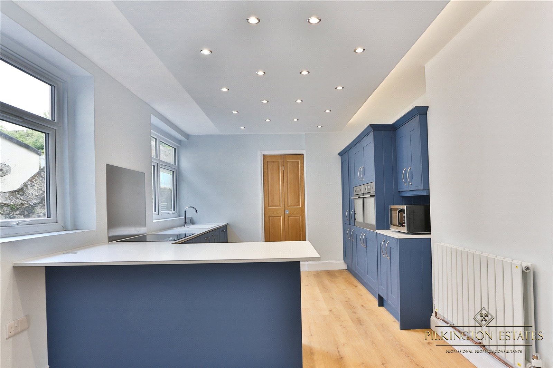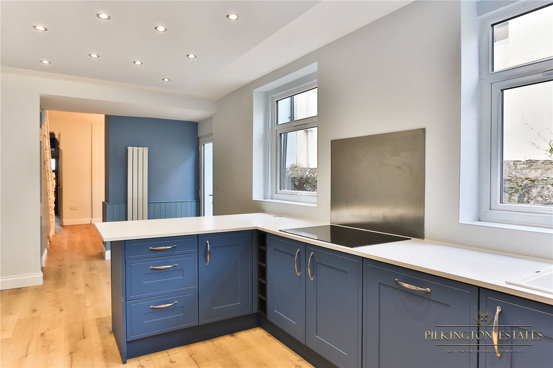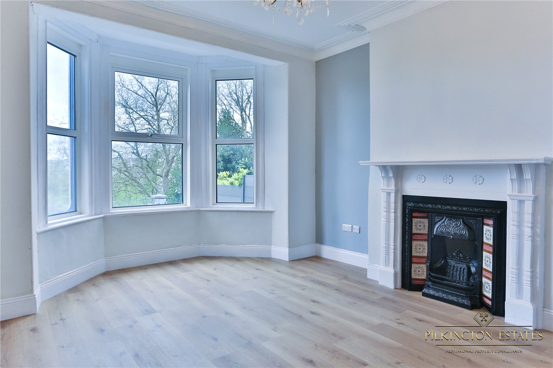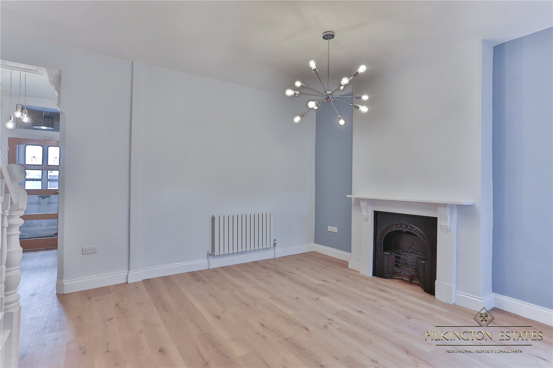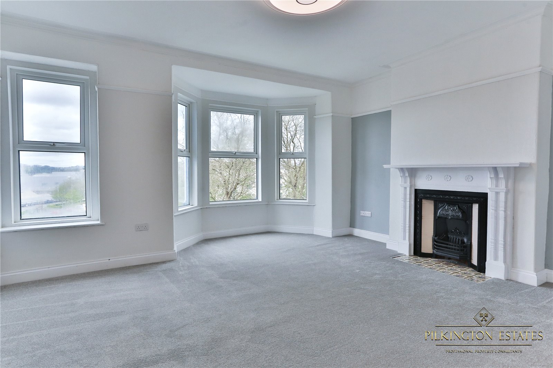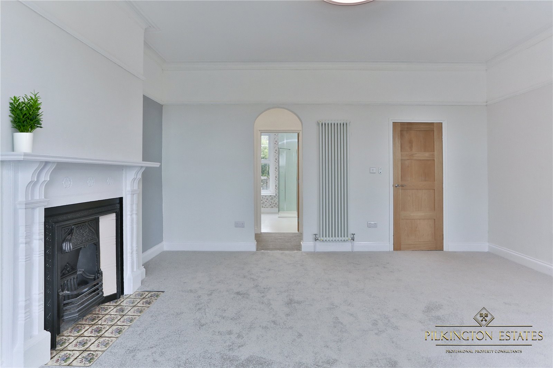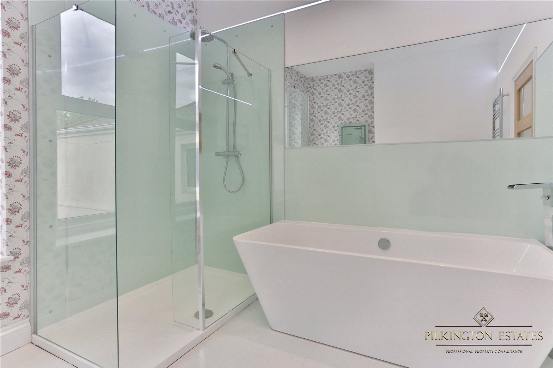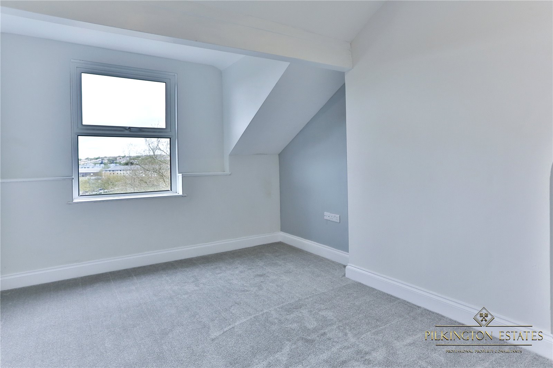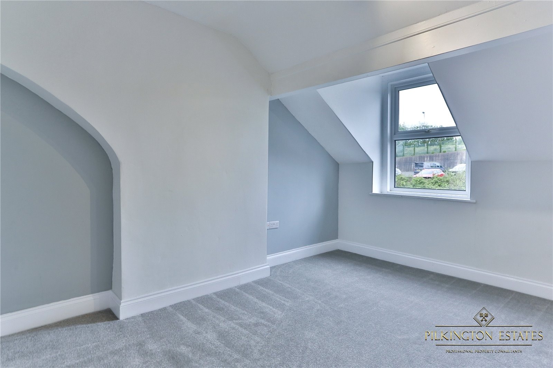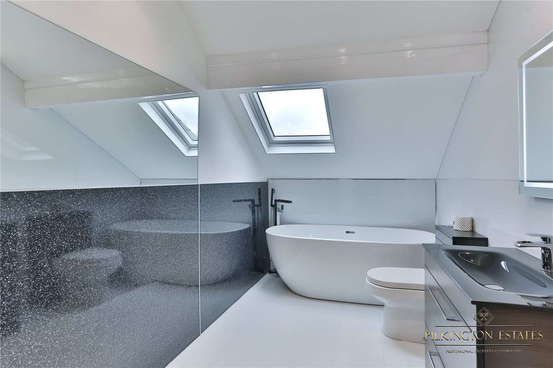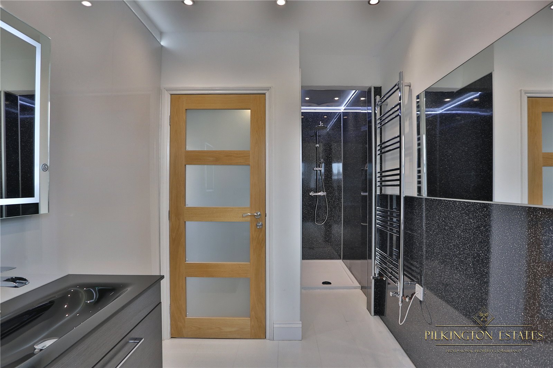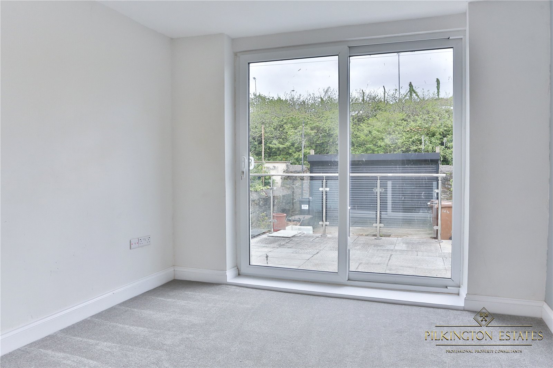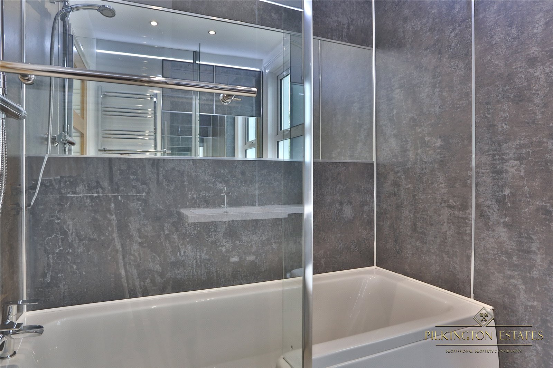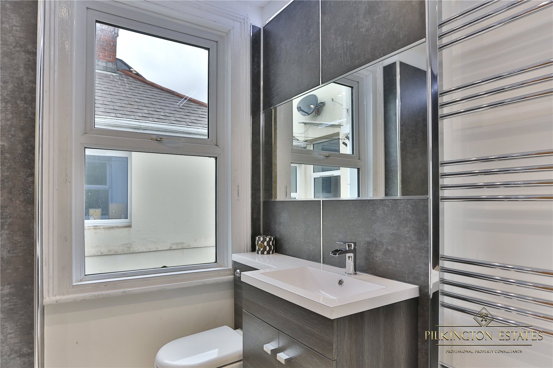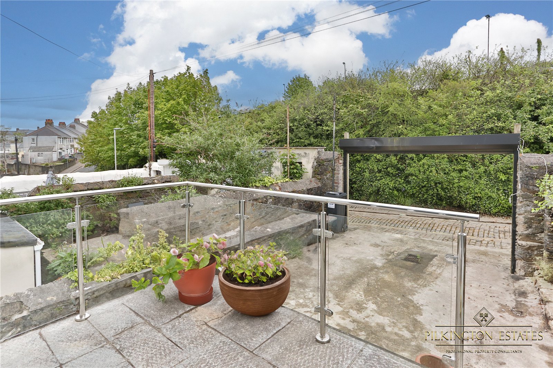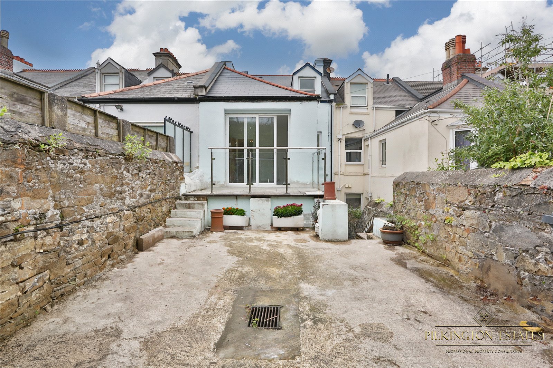Welcoming to the market this newly renovated gorgeous period property which really does have the wow factor from the moment you step through the door. The home has had a full re-wire, a brand new boiler and gas central heating throughout, with the heating being both zoned and smart. Alongside the full re-wire each room has an ethernet port, so this home really does cater for all! As you enter the home you have a separate cozy lounge with a fantastic bay window allowing natural light to flood through and a lovely feature of a fireplace. Following through to a dining room which has plenty of room for hosting and entertaining! This then leads into the kitchen breakfast room with a newly fitted wren kitchen with some integrated appliances, with the added bonus of a utility space of this for your washing machine and tumble dryer. Heading to the first floor the home has a brand new bathroom, a double bedroom but can also be used as a lovely office space with sliding doors out to your rear garden. To the front is the master bedroom, being the whole width of the property you spoiled with your very own dressing room and an en-suite with separate bath tub and shower. The home is great for a growing family as the top floor has been fully converted, adding another two bedrooms and another state of the art family bathroom. The rear garden is low maintenance with a lovely patio space with glass balustrade and there is option to use for off street parking with a electric roller door. With a new roof and attention to detail throughout, this home is truly outstanding and is definitely not one to miss. EPC: D
Entrance Hall 1.14m x 1.02m (3'9" x 3'4")
oak door to enter into the property, flooring, door into main hallway which you have stairs leading to the first floor, storage under the stairs, radiator
Living Room 5.13m x 3.75m (16'10" x 12'4")
woodpecker flooring, bay to the front with uPvc double glazed windows, feature fireplace, radiator, original storage in the alcove,
Dining Space 4.95m x 4.12m (16'3" x 13'6")
woodpecker flooring, radiator, feature fireplace, uPvc double glazed french doors to rear garden, opening into kitchen
Kitchen Breakfast Room 6.39m x 3.12m (21' x 10'3")
woodpecker flooring, tall wall mounted radiators, standard radiator, uPvc double glazed door to rear garden, two uPvc windows to the side, induction hob, integrated dishwasher, composite sink with drainer, mixer tap, two ovens, integrated fridge freezer, folding door into the utility space
Utility Room 1.97m x 1.16m (6'6" x 3'10")
space and plumbing for washing machine, brand new boiler, tank for the hot water
Bedroom 3.10m x 2.90m (10'2" x 9'6")
carpeted flooring, uPvc double glazed sliding doors to the rear,
Bathroom 2.66m x 1.87m (8'9" x 6'2")
heated towel rail, sink with mixer tap and storage underneath, toilet, uPvc double glazed window, bath tub with overhead shower,
WC 1.31m x 0.88m (4'4" x 2'11")
uPvc double glazed window, toilet, sink on top with mixer tap,
Bedroom 4.96m x 4.00m (16'3" x 13'1")
carpeted flooring, uPvc double glazed window to the front, bay to the front with uPvc double glazed windows, feature fireplace, radiator, opening into dressing room which has wardrobes either side, door to en-suite
En-suite 3.06m x 2.86m (10'0" x 9'5")
large bath tub, separate shower cubicle, uPvc double glazed window to the rear, toilet, sink with mixer tap, feature fireplace, heated towel rail
Landing
carpeted flooring, radiator, stairs leading to the 2nd floor
Bedroom 4.15m x 3.07m (13'7" x 10'1")
carpeted flooring, radiator, uPvc double glazed window to the rear
Bedroom 4.08m x 2.89m (13'5" x 9'6")
carpeted flooring, radiator, uPvc double glazed window,
Bathroom 5.92m x 1.89m (19'5" x 6'2")
walk in shower, heated towel rail, sink with mixer tap with storage under neath, toilet, separate bath tub, standing tap feature, skylight
Rear Garden
patio space with glass balustrade, steps leading down to low maintenance courtyard and electric roller door for off street parking, outdoor storage

