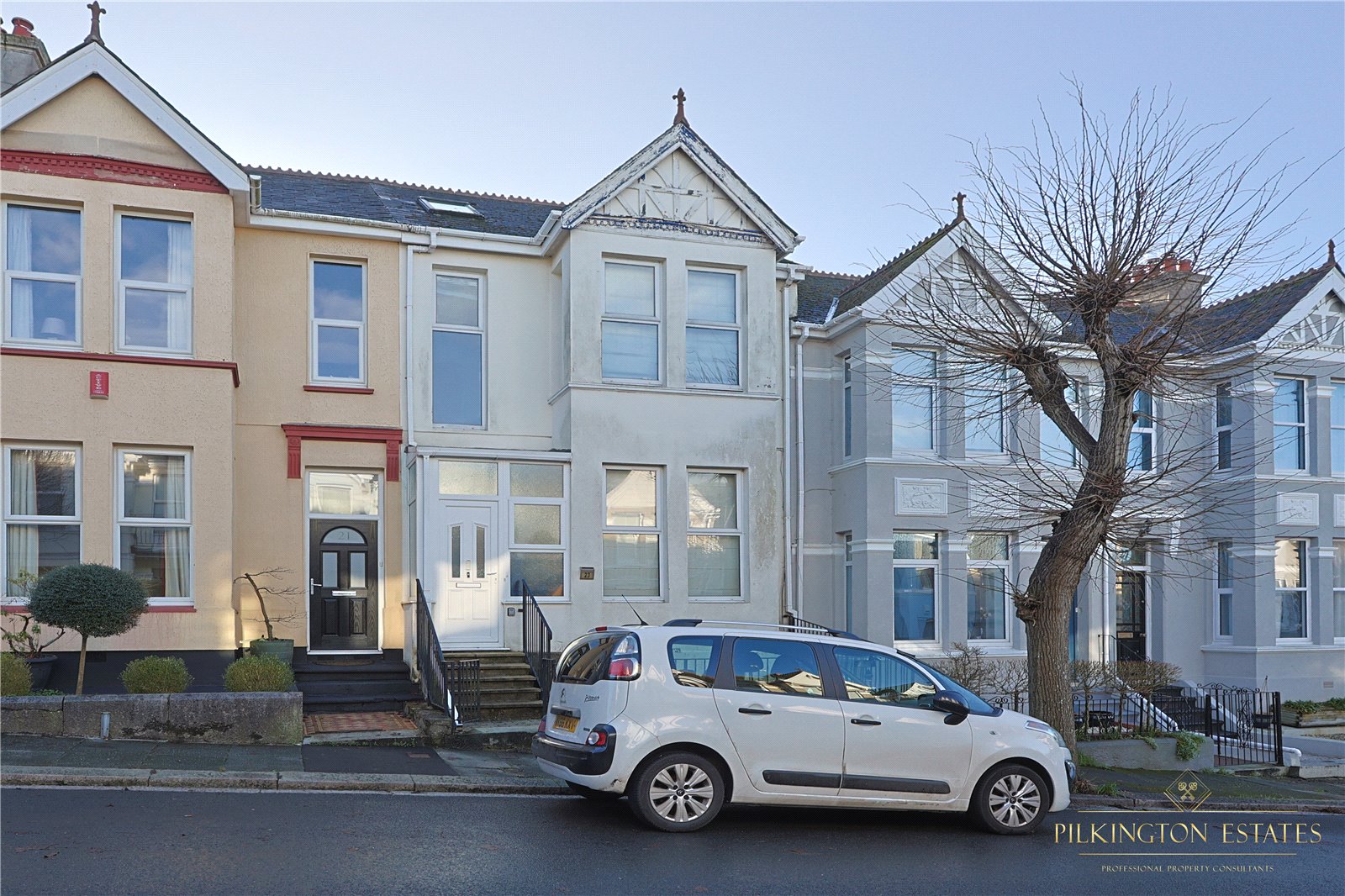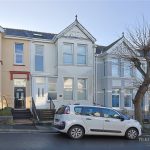Welcoming to the market is this spacious four-bedroom terraced house in the ever-popular area of Peverell. With its generous layout, characterful features, and prime location, this property is bursting with potential and awaits a new owner to add the finishing touches to make it truly shine. As you enter through the porch, you’re greeted by a sense of space and possibility. The ground floor comprises two well-sized reception rooms, a bright lounge at the front, with its large bay window and high ceilings, and a dining room at the heart of the home, ideal for family meals or entertaining. Both rooms retain a charming character, while offering a blank canvas for personal touches. At the rear, the kitchen is a practical and functional space with ample room for cooking and storage. From here, access the study, a versatile room that could serve as a home office, creative workspace, or playroom. Adjoining the study, a utility room and a small sunroom provide additional convenience, as well as access to the rear garden. Upstairs, the first floor offers four bedrooms, all well-proportioned and filled with natural light. The principal bedroom is particularly spacious, while the remaining bedrooms are perfect for children, guests, or hobbies. The family bathroom, located to the rear of the property, features both a bathtub and shower facilities, offering functionality with scope for modern upgrades. A real bonus is the loft space, currently used as a gym/office which adds flexibility and valuable additional square footage. Whether you envision it as a fitness area, a quiet retreat, or extra storage, it’s a fantastic feature. Outside, the rear garden is an inviting space with a patio and decking area, providing opportunities for summer barbecues or a quiet escape. It also benefits from rear access for practicality. EPC: TBC
Porch
Comprises; uPvc double glazed door and windows to the front and side aspects.
Lounge 5.23m x 4.89m (17'2" x 16'1")
Comprises; laminate flooring, large uPvc double glazed window to the front aspect and radiator.
Dining Room 3.39m x 3.39m (11'1" x 11'1")
Comprises; laminate flooring and radiator.
Kitchen 4.96m x 3.04m (16'3" x 10')
Comprises; laminate flooring, 2x uPvc double glazed windows to the side aspect, six gas hob oven, space for American style fridge freezer, breakfast island and sink and drainer with hot and cold stainless steel mixer tap.
Utility Room 2.08m x 1.19m (6'10" x 3'11")
Comprises; vinyl flooring
Study 6.18m x 3.04m (20'3" x 10')
Comprises; vinyl flooring, bi-fold double glazed door and 2x skylights.
Hallway
Comprises; laminate flooring, understair storage and radiator.
WC
Comprises; ceramic wash hand basin with hot and cold mixer tap and toilet.
Landing
Comprises; carpeted flooring, uPvc double glazed window to the rear aspect and loft access.
Bedroom One 4.90m x 3.13m (16'1" x 10'3")
Comprises; carpted flooring and uPvc double glazed bay window.
Bedroom Two 3.96m x 3.36m (13' x 11'0")
Comprises; carpeted flooring, radiator and a uPvc double glazed window to the rear aspect.
Bedroom Three 2.94m x 2.21m (9'8" x 7'3")
Comprises; carpeted flooring, 2x uPvc double glazed windows to the side aspect and radiator.
Bedroom Four 2.80m x 2.06m (9'2" x 6'9")
Comprises; carpeted flooring, uPvc double glazed window to the front aspect and radiator.
Loft/ Gym 5.30m x 3.80m (17'5" x 12'6")
Comprises; carpeted flooring, timber frame skylight window to the front aspect, uPvc double glazed window to the rear of the property.
Bathroom 3.26m x 3.01m (10'8" x 9'11")
Comprises; vinyl flooring, uPvc double glazed window to the rear aspect, ceramic wash hand basin with stainless steel mixer tap, luxury water jet shower cubicle with handrail and bath tub.
Garden
Laid to patio and decking with access to the rear service lane.













