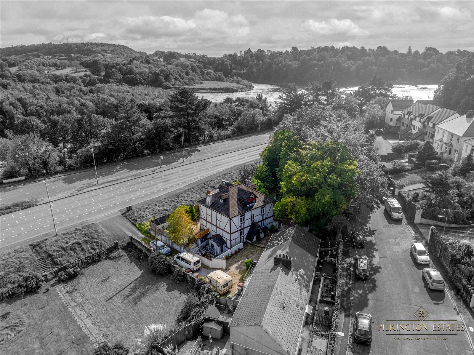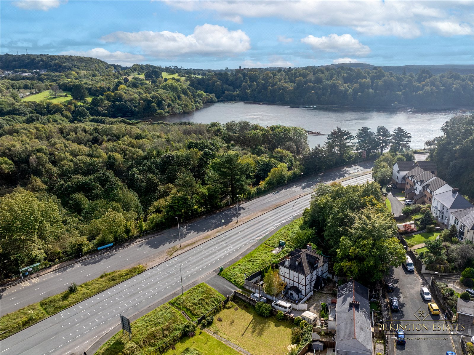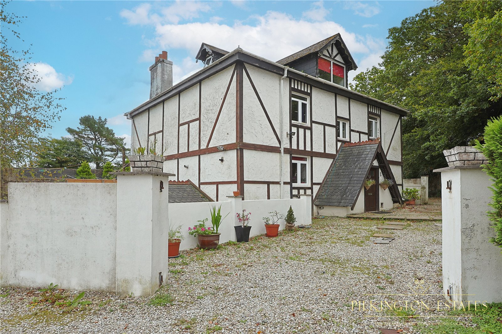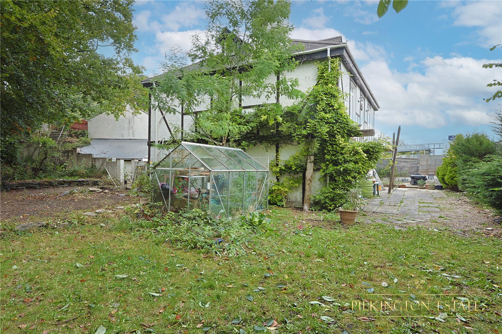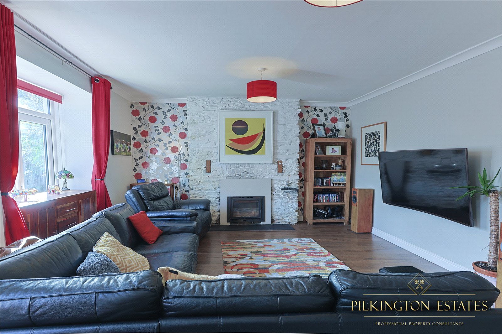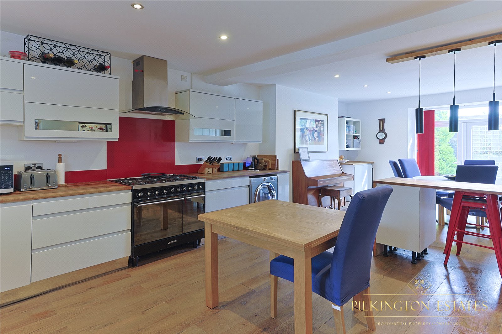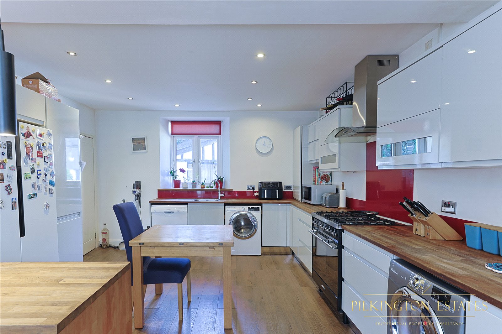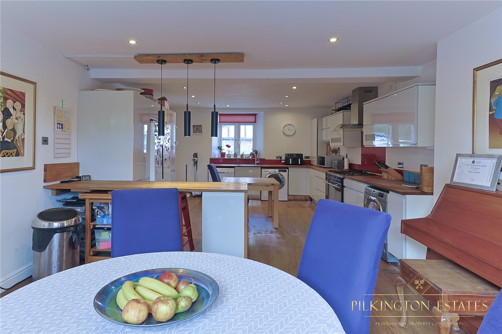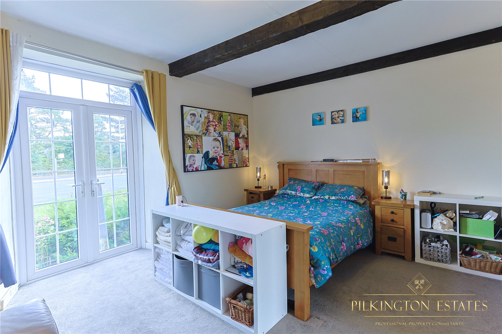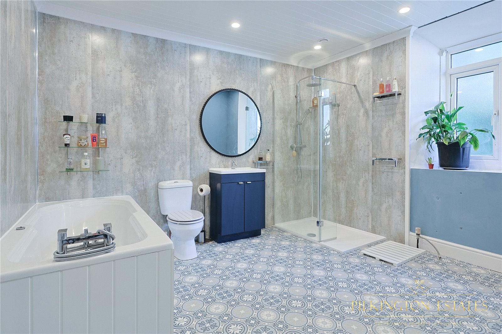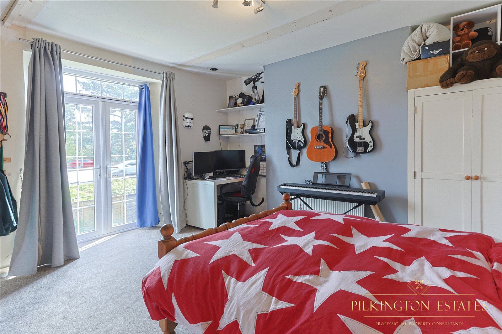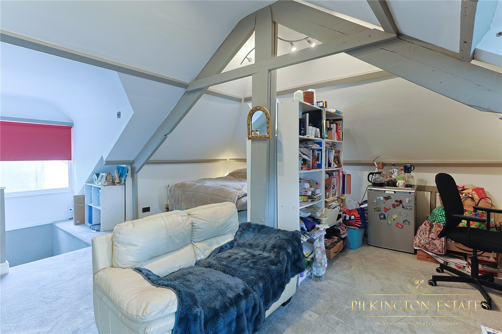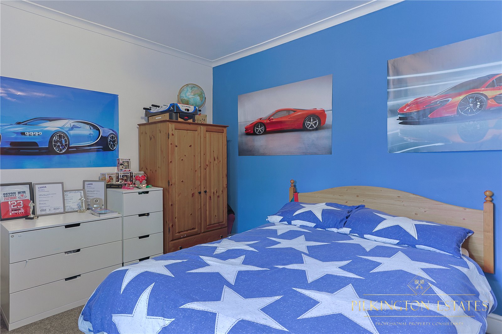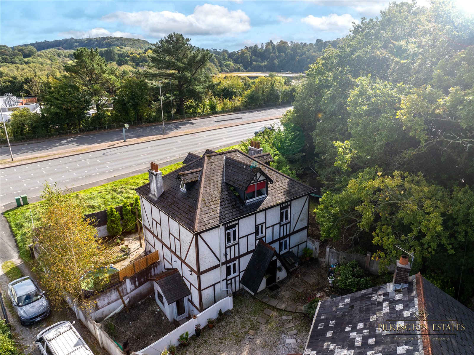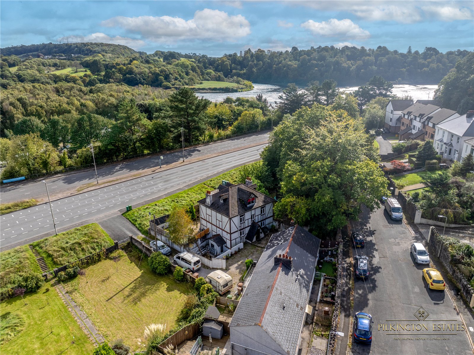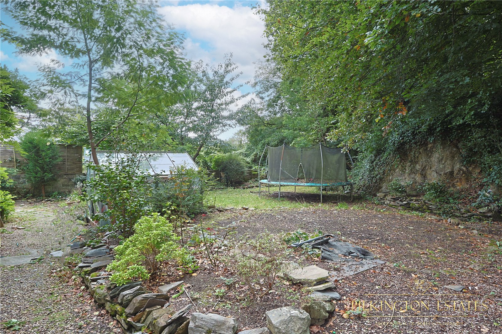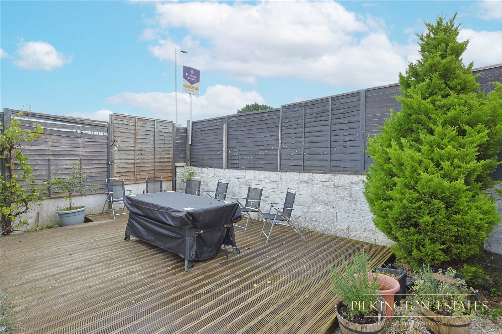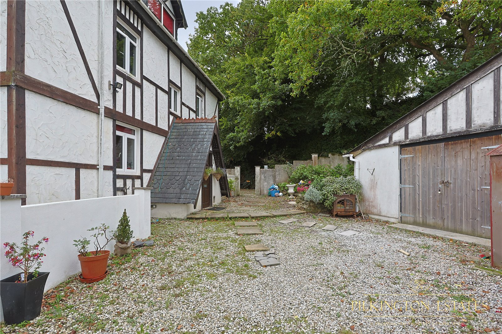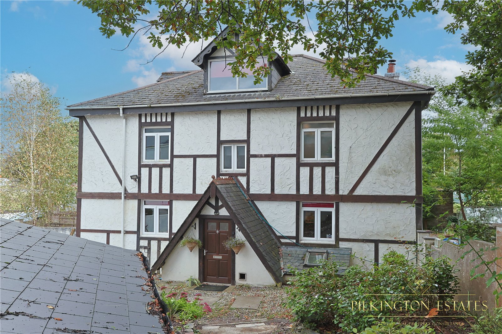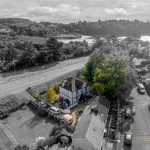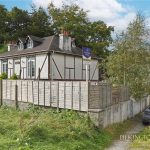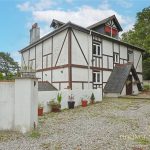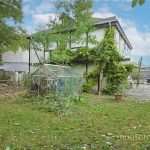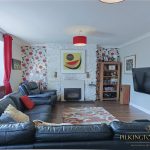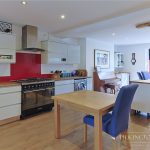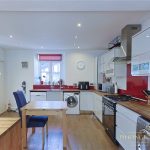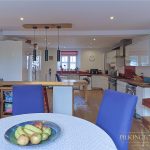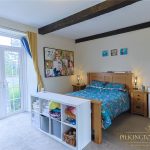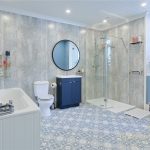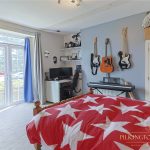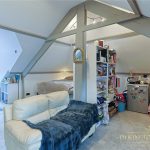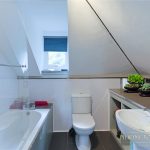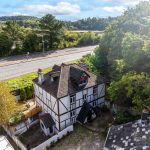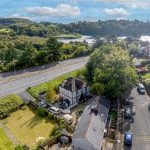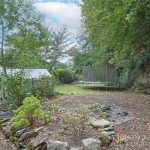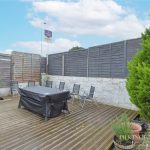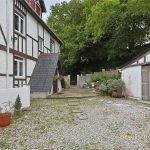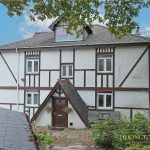This property is available via online auction, cash & mortgage buyers welcome.
Please visit the Pilkington Estates website and click 'Sales' and then 'Auctions'
https://pilkingtonestates.co.uk/online-auctions/
This charming property, originally built around 260 years ago, blends historic character with modern comfort. A gravelled driveway offers off-road parking, leading to a quaint entrance vestibule with a quarry-tiled floor. The lounge boasts French windows that open onto a patio, complemented by a rustic wood burner and tall ceilings, which are echoed in the adjoining dining room. The spacious kitchen diner is well-equipped with a range of cabinets, a breakfast bar, and easy access connecting to the hall. A cozy office with views to the front garden and a convenient WC complete the ground floor. Upstairs, the first-floor landing leads to three generously sized bedrooms, two of which feature French windows. The family bathroom is luxuriously spacious with a bath, separate shower, and charming modern details. A concealed staircase leads to the attic room, where a guest bedroom is set in an open-plan layout with its own ensuite bathroom and views from four elevations. Outside, the property offers beautifully landscaped gardens, measuring approx. 1/4 of an acre, with lawns bordered by mature shrubs and trees, and a paved courtyard. Steps from the rear lead to pedestrian access onto Crabtree Close, adding convenience to this serene setting. The property also offers external access to four large basement rooms which are ideal for any buyer looking for a blank canvas as well as a large garage to the front of the property.
Alternatively, this site offers immense development potential for any keen developer. EPC: E
Porch 3.01m x 1.12m (9'11" x 3'8")
Comprises; tiled flooring and door to the front aspect.
Entrance Hall 3.60m x 1.83m (11'10" x 6'0")
Comprises; laminate flooring and understairs storage.
Kitchen Diner 7.82m x 4.07m (25'8" x 13'4")
Comprises; laminate flooring, uPvc DG window to the front aspect and uPvc DG door to the rear aspect, stainless steel sink and mixer tap, six gas hob oven with extractor fan, breakfast island, space for American style fridge freezer and radiator.
Lounge 5.35m x 4.15m (17'7" x 13'7")
Comprises; laminate flooring, 2x uPvc DG windows to the rear aspect and multi fuel fireplace.
WC 2.46m x 0.85m (8'1" x 2'9")
Comprises; laminate flooring, ceramic wash hand basin with mixer tap, toilet and uPvc DG window to the side aspect.
Study 3.37m x 2.53m (11'1" x 8'4")
Comprises; laminate flooring and uPvc DG window to the front aspect.
Landing
Comprises; carpeted flooring
Bedroom One 5.04m x 4.28m (16'6" x 14'1")
Comprises; carpeted flooring and uPvc DG double doors to the rear aspect.
Bedroom Two 4.28m x 4.28m (14'1" x 14'1")
Comprises; carpeted flooring, radiator and uPvc DG doors to the rear aspect.
Bedroom Three 3.92m x 3.59m (12'10" x 11'9")
Comprises; carpeted flooring, uPvc DG window to the rear aspect and radiator.
Bathroom 3.57m x 3.36m (11'9" x 11'0")
Comprises; vinyl flooring, uPvc DG window to the front aspect, shower cubicle, toilet, cermaic wash hand basin and stainless steel mixer tap, bath tub and mixer tap.
Bedroom/Loft room 7.56m x 7.12m (24'10" x 23'4")
Comprises; carpeted flooring, 4x uPvc DG windows and eaves space.
Ensuite 2.68m x 2.03m (8'10" x 6'8")
Comprises; tiled flooring, bath tub, over the top shower with hot and cold stainless steel mixer tap and rinser, cermaic wash hand basin and stainless steel mixer tap, uPvc DG window and toilet.
Basement
Four large rooms
Garage 7.00m x 7.00m (23' x 23')
Externals
A gravel driveway offers access and off-road parking. Steps at the rear of the property lead to pedestrian access onto Crabtree Close. The gardens feature lawns bordered by shrubs and trees, along with an enclosed courtyard that includes a doorway to the basement rooms.

