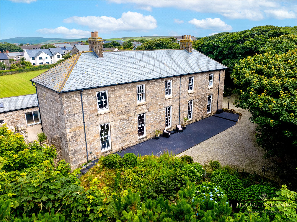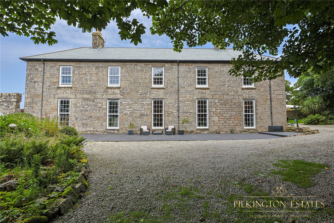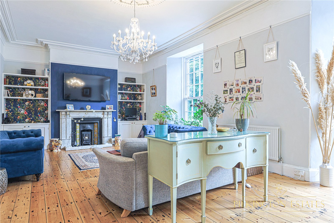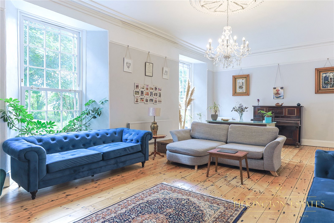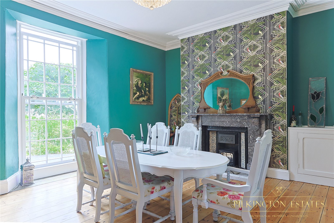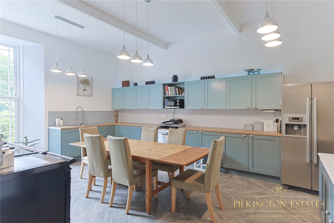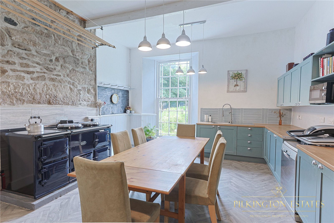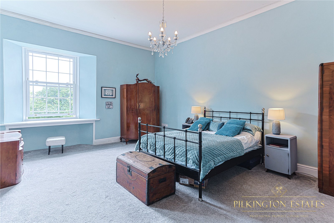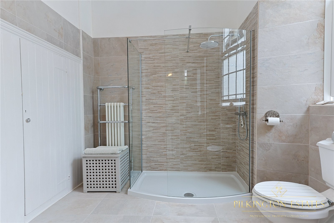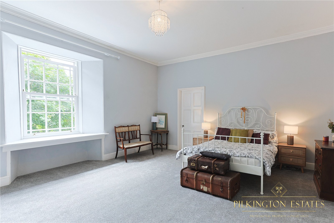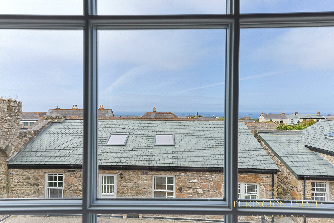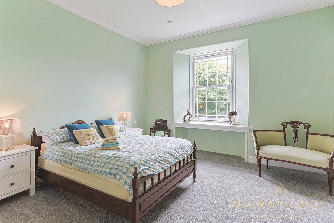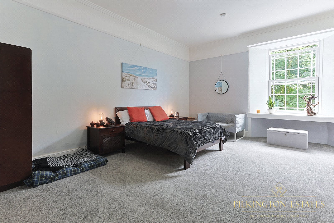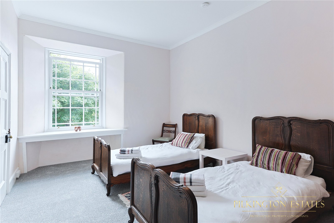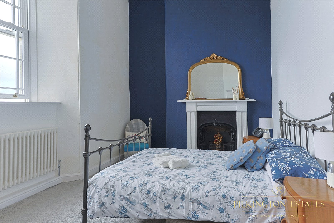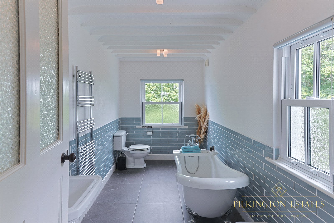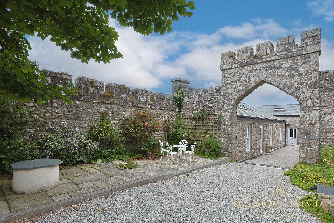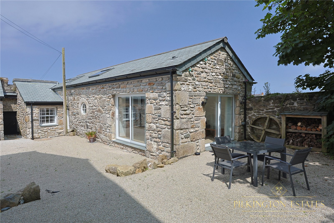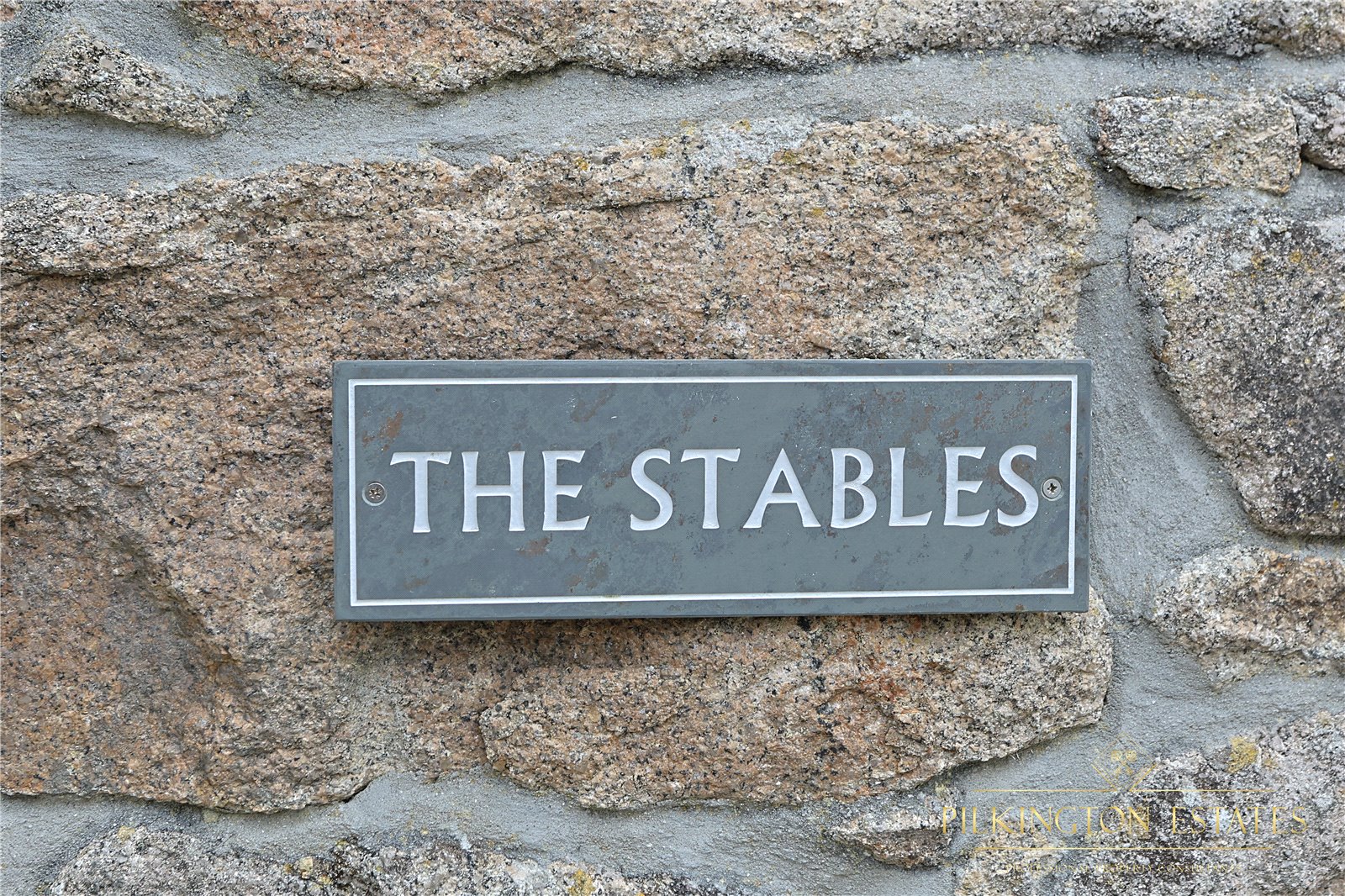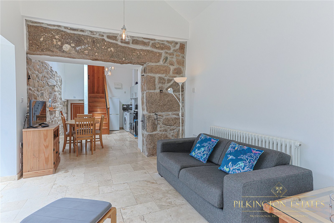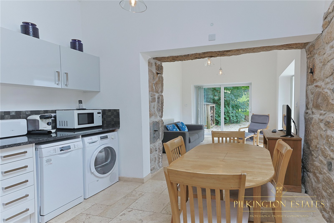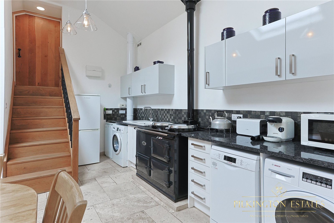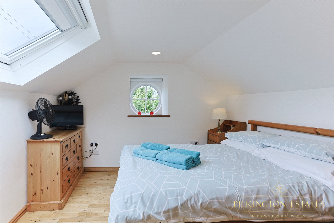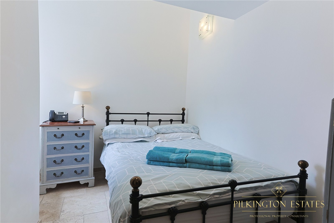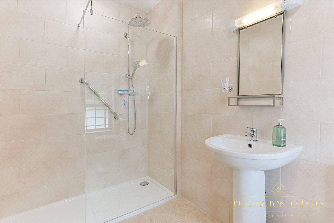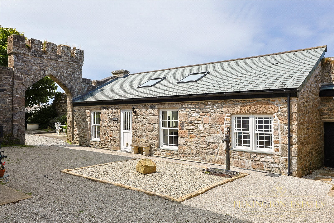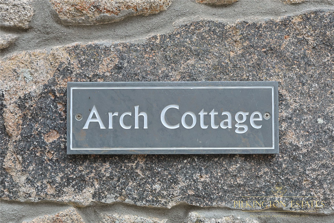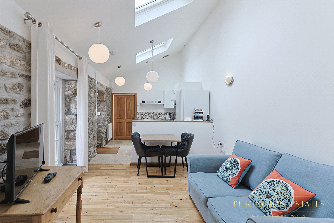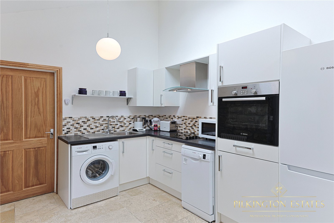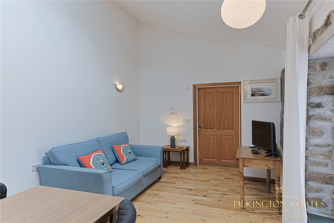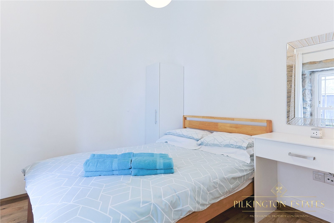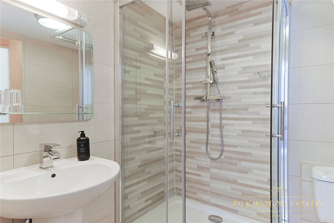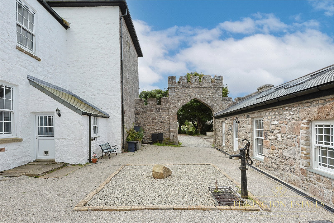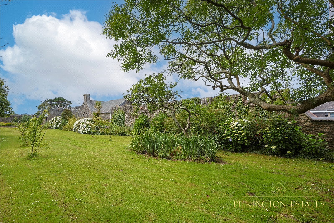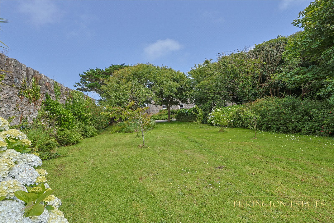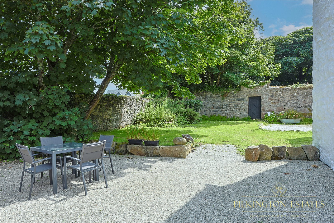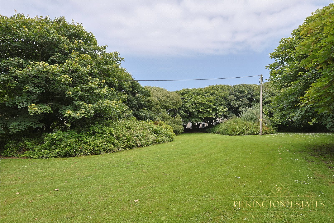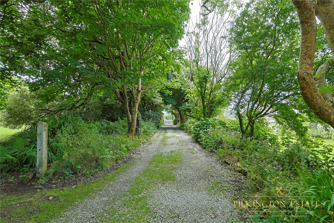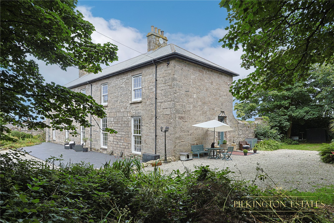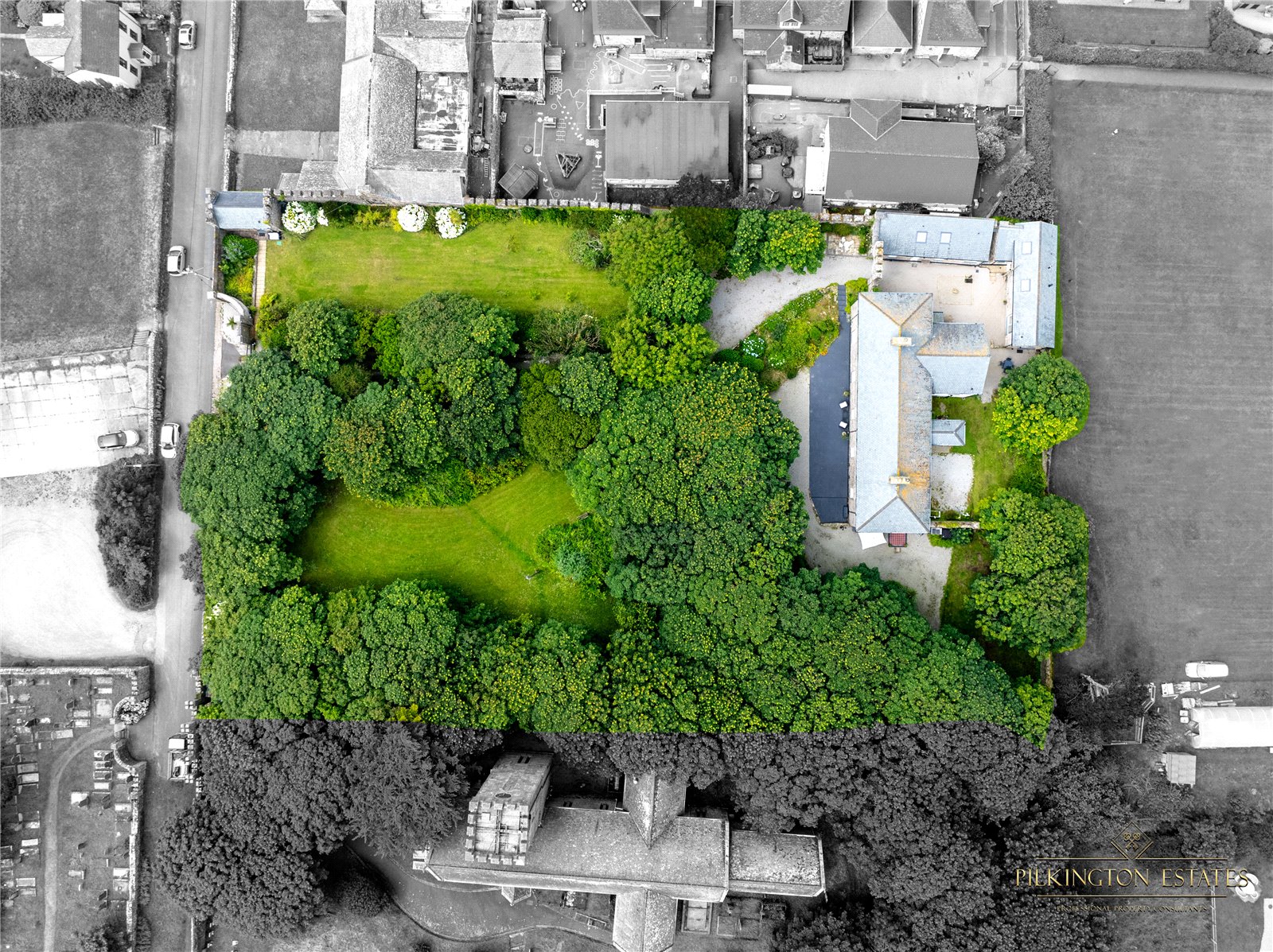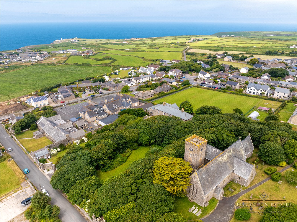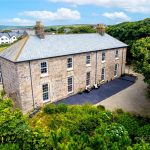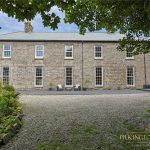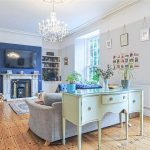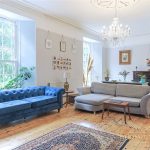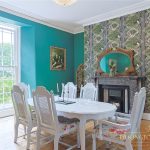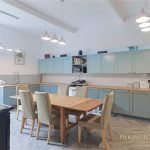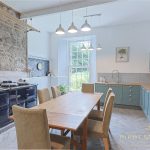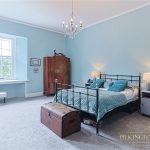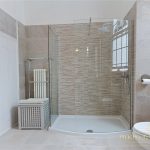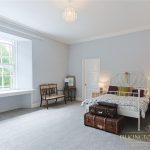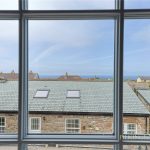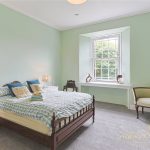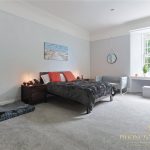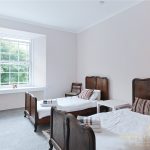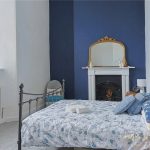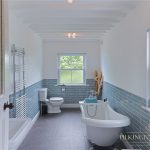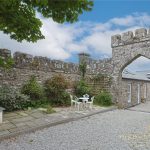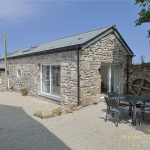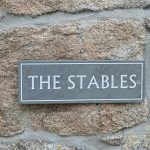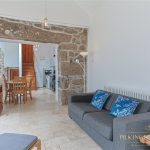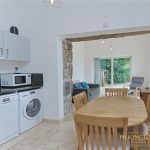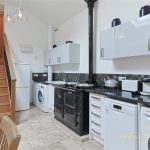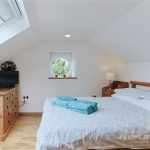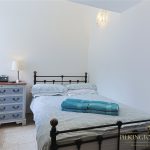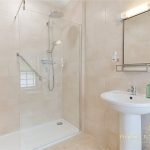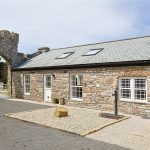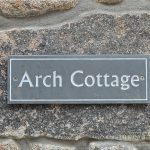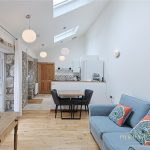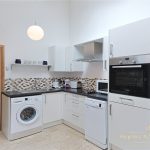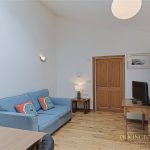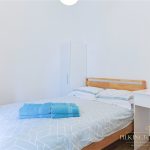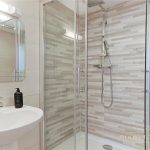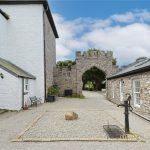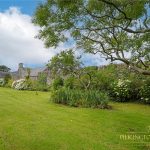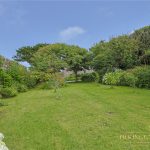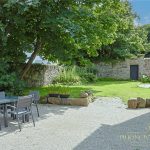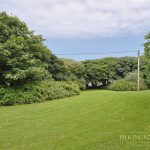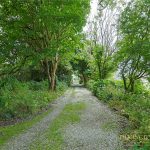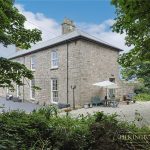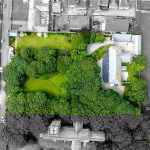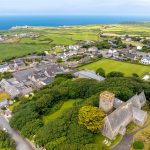The Old Vicarage, located beside the Church of St John the Baptist and facing Southwest sits on a plot circa 1.5 acres and is surrounded by walled gardens. This spacious period home boasts a broad Cornish granite façade, a slate roof, and tall multi-paned sash windows. Recent restorations include full double glazing, a new roof in 2017, and oil-fired central heating. The surrounding buildings have been charmingly converted into two independent cottages and a studio, all fitted to a very high standard. The south-facing entrance leads into a welcoming reception hall with original tiling and a high ceiling featuring a beautiful archway. This hall connects to the kitchen at the far end and a staircase to the upper floor. The first room on the left is a study with a tall garden-facing window, a period fireplace, and a tiled floor. There is a refitted downstairs cloakroom restored in the appropriate period style. The spacious sitting room has exposed floorboards, tall sash windows for ample natural light, an original marbled fireplace, and other period features, including a central ceiling rose. Next door, the impressive dining room also features an original marble fireplace, tall sash windows, and open floorboards. The kitchen/breakfast room is fitted with Shaker-style units and a large oil-fired Aga. A small set of stairs leads from the kitchen to a lower level housing a utility room, store, boiler room, and cellar.
The wide staircase leads to a half landing and then to the galleried landing where Bedroom 5 offers sea views and is adjacent to a re-appointed shower room. The remaining five spacious bedrooms overlook the garden and feature original character elements, including period fireplaces and high ceilings. The family bathroom at the rear of the house includes a claw-footed roll-top freestanding bath.
The Studio, designed for two, is in the westernmost corner of the grounds and serves as a charming holiday residence. It features an open-plan living area with a pull-down bed, a high vaulted ceiling, a limestone tiled floor, a modern kitchen, and a well-fitted shower room.
Arch Cottage, also for two, is next to the main residence in a secluded courtyard. It has exposed granite walls, a spacious living area with a high ceiling, limestone/oak flooring, a modern kitchen, a double bedroom, and a well-fitted shower room.
The Stables, accommodating four, features an open-plan living area with limestone floors, a high vaulted ceiling, two sets of patio doors opening to the courtyard, a modern kitchen with an oil-fired Aga, and integrated appliances. One bedroom above has oak floors, sloping ceilings, and a porthole window with sea views, while the ground floor double bedroom has an en-suite shower room. An additional family bathroom features a whirlpool bath. Both The Stables and Arch Cottage have planning consent for use as residential annexes or holiday accommodations.
The gardens provide the perfect retreat for those who like to entertain their guests, circa 1.5 acres of greenary, garden enthusiasts will admire what's on offer. Entering through the impressive arch, the property will be sure to impress, from the castellated walls to the secret garden.
The is located just a few minutes walk from the local pub and village shop, so amenities are close by for any perspective buyer. EPC: E

