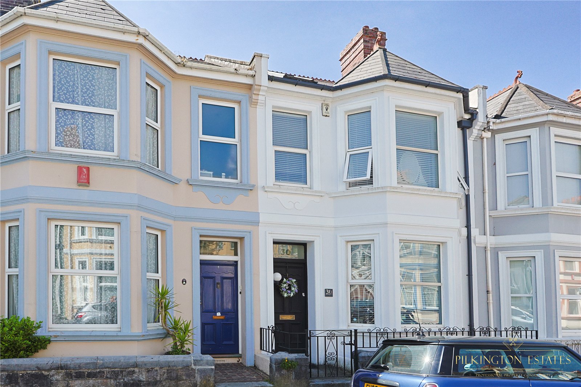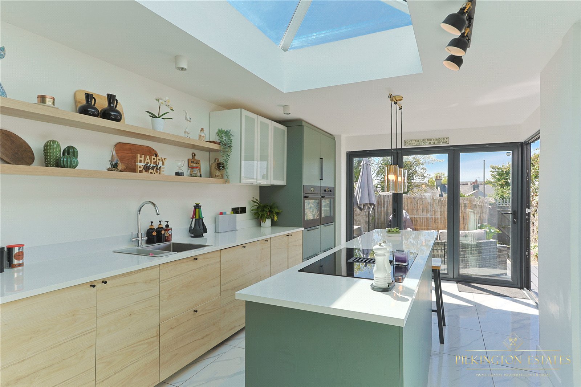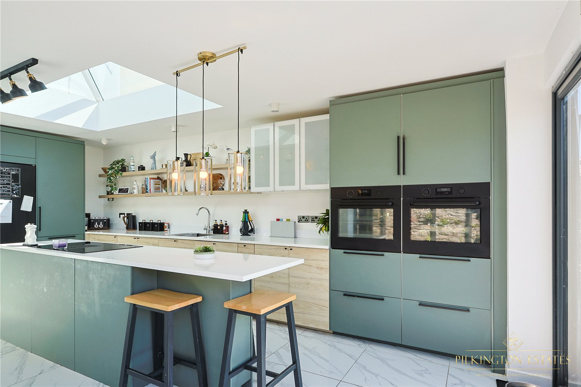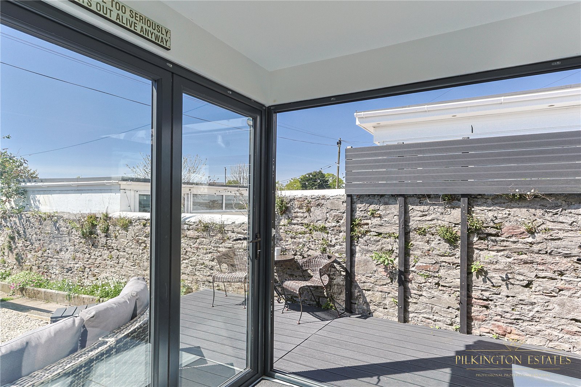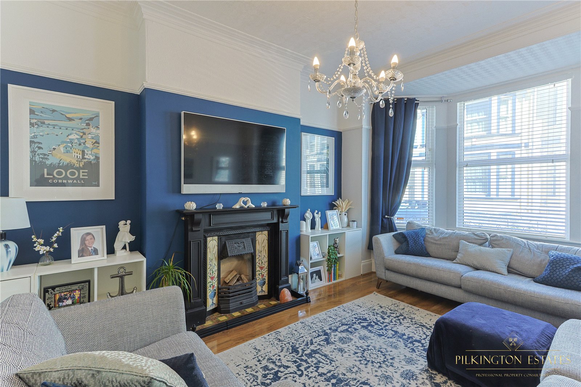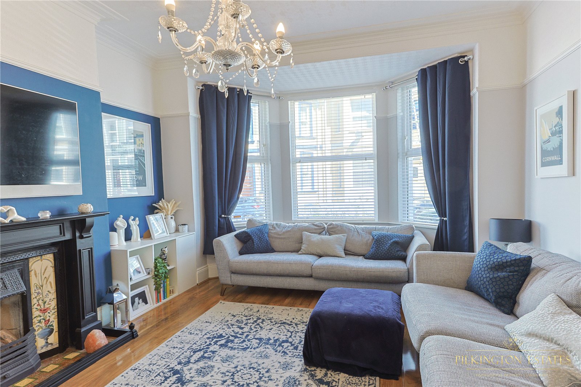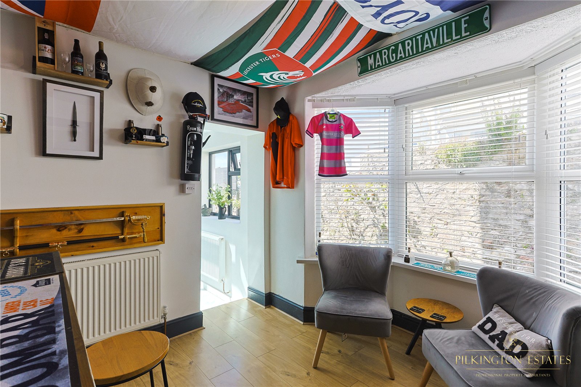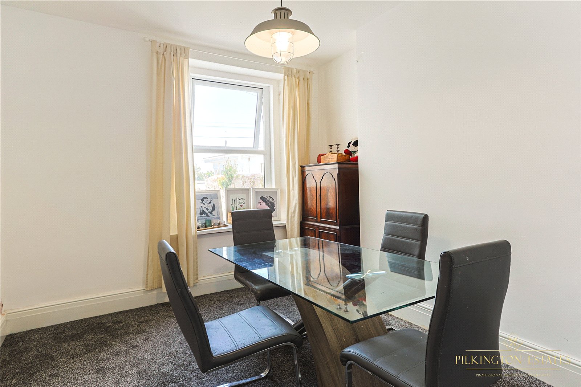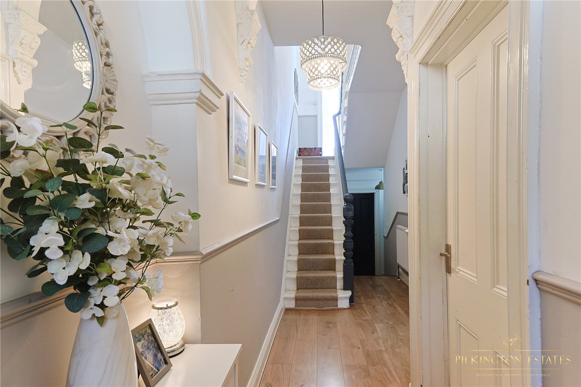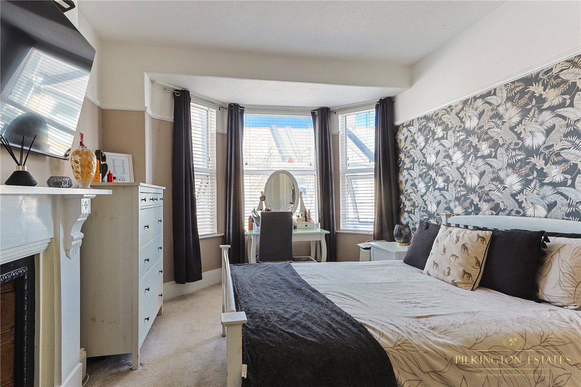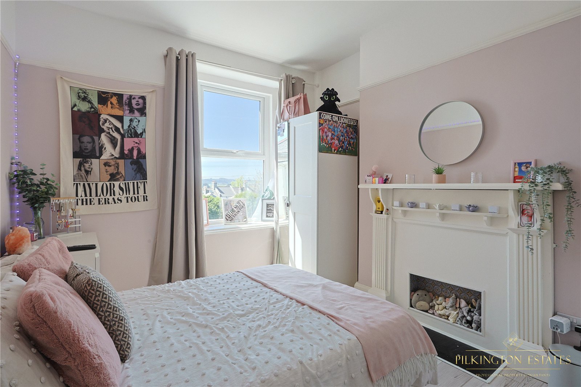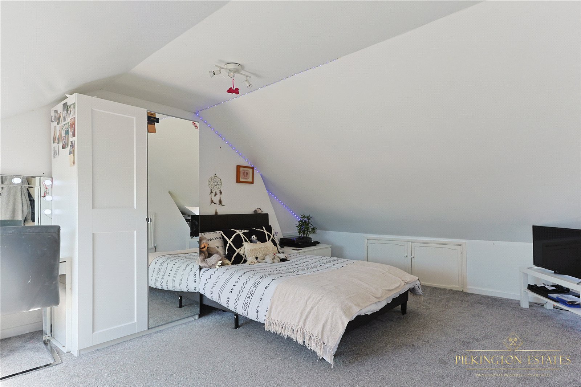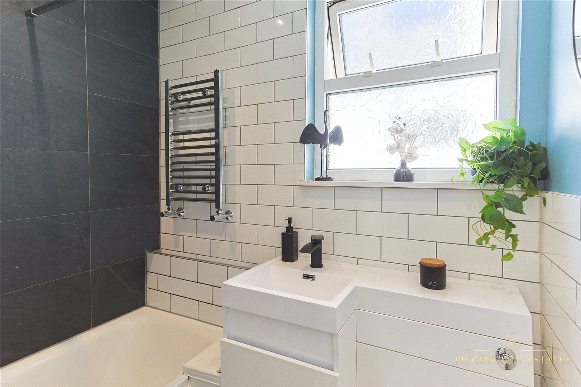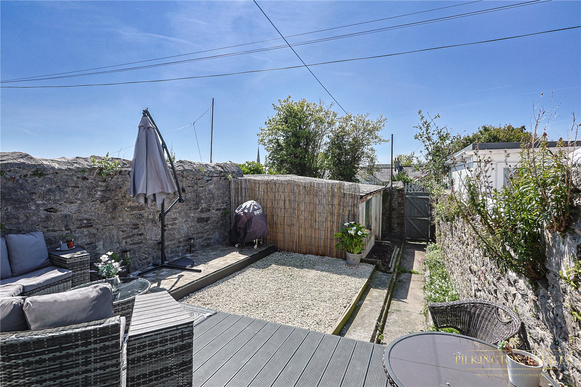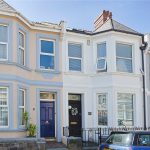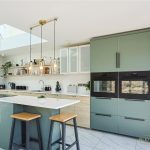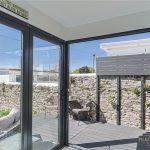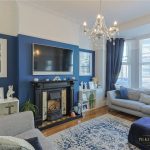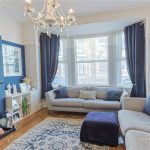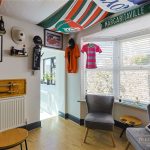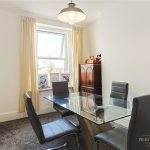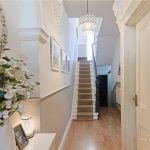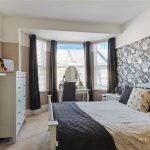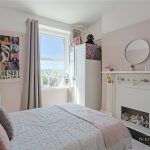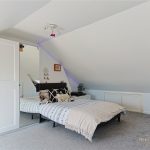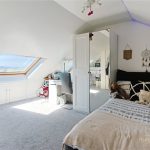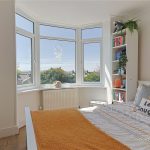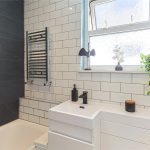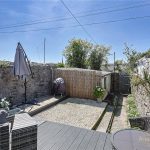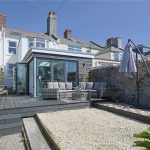This gorgeous four bedroom period home near Central Park is a great example of how a home filled with character and original features can be modernised and combined with contemporary open-plan style living. Whilst each room has it's unique features and impressive size that typically an older property tends to offer, the layout has been adapted and the interior renovated to create a beautiful family friendly home. The ground floor homes a separate lounge and dining room, with plenty of space for entertaining. Heading to the rear you then have another reception room currently used as a bar which then leads into the stunning modern kitchen with integrated appliances and bi-folding doors and lantern skylight. This room is flooded with natural light and offers a lovely indoor/outdoor entertaining element in the south facing garden. The ground floor also benefits from a downstairs WC. Onto the first floor you have three double bedrooms and a contemporary fitted bathroom. Furthermore, the property has a loft conversion all finished with building regulations so you have your fourth bedroom – ideal for large families. Outside the rear garden is a south facing spacious paradise with part decking and has access to a rear service lane. Furthermore, the property has a garage for either extra storage or off street parking. This period property has so much to offer and is definitely not one to be missed. EPC: D
Porch 1.19m x 1.13m (3'11" x 3'8")
Hallway
laminate flooring, stairs leading to the first floor, storage under the stairs, door out to rear garden, radiator, space and plumbing for washing machine and tumble dryer
Lounge 4.19m x 3.89m (13'9" x 12'9")
laminate flooring, bay to the front with uPvc double glazed windows, two radiators, feature fireplace that works
Dining Room 4.04m x 3.11m (13'3" x 10'2")
carpeted flooring, radiator, uPvc double glazed window
Downstairs WC 1.47m x 0.70m (4'10" x 2'4")
tiled flooring, partly tiled wall, sink with mixer tap, toilet
Breakfast Room 3.38m x 3.01m (11'1" x 9'11")
laminate flooring, radiator, bay to the side with uPvc double glazed windows, opening into kitchen, cupboard that houses boiler
Kitchen 5.85m x 2.89m (19'2" x 9'6")
tiled flooring, uPvc double glazed window to the side, bi-folding doors to the rear and side to create an open corner, radiator, lantern skylight, space for fridge freezer, integrated double oven, integrated dishwasher, induction hob
Landing
carpeted stairs and landing
Bedroom Four 3.19m x 3.06m (10'6" x 10'0")
laminate flooring, bay to the rear with uPvc double glazed windows, original storage, radiator
Bedroom Two 4.04m x 3.11m (13'3" x 10'2")
laminate flooring, radiator, uPvc double glazed window
Family Bathroom 1.85m x 1.64m (6'1" x 5'5")
tiled flooring, partly tiled walls, toilet, uPvc double glazed frosted winodw, sink with mixer tap, bath tub with overhead shower, heated towel rail
Bedroom One 4.20m x 3.31m (13'9" x 10'10")
carpeted flooring, bay to the front with uPvc double glazed windows, radiator, feature fireplace
Bedroom Three 5.75m x 4.82m (18'10" x 15'10")
carpeted flooring, three skylights, radiator, storage in the eaves
Hallway
carpeted flooring, stairs, storage under the stairs, uPvc double glazed window
Garden
south facing garden, composite decking, part stoen chippings, rear gate
Garage
standard single garage

