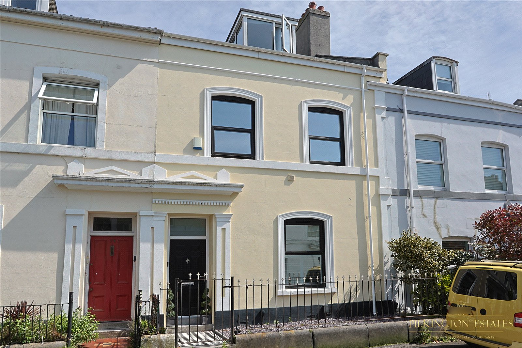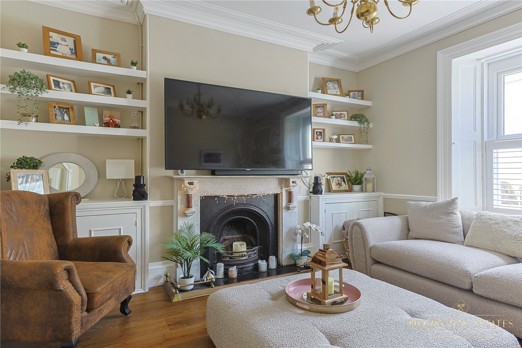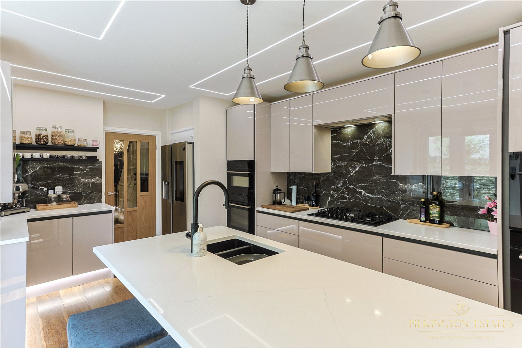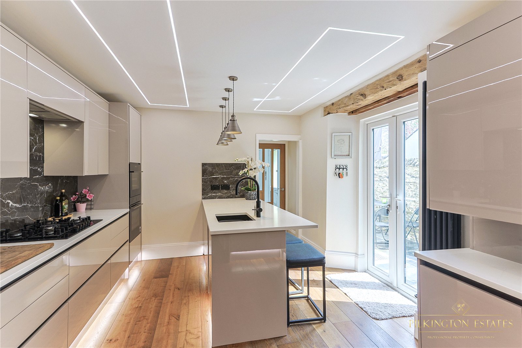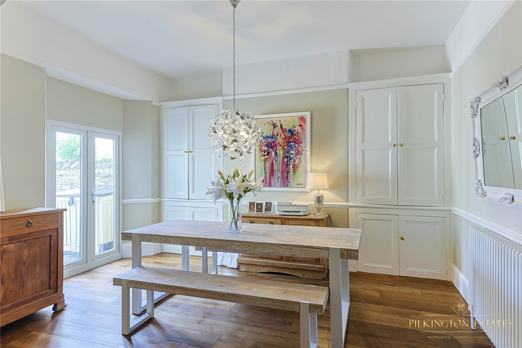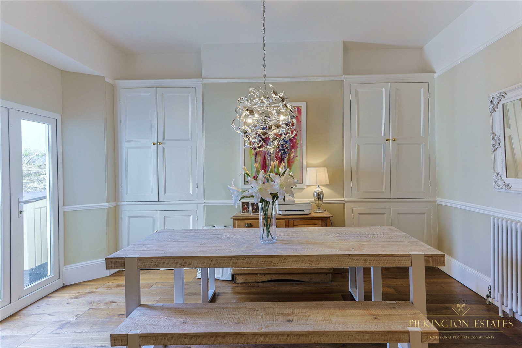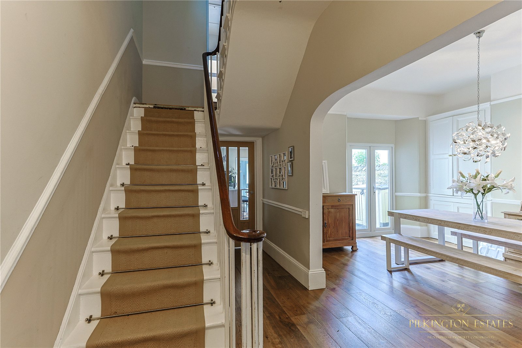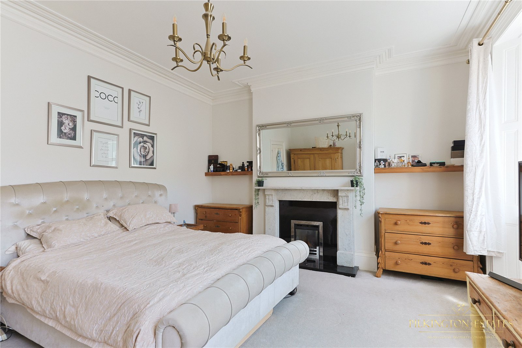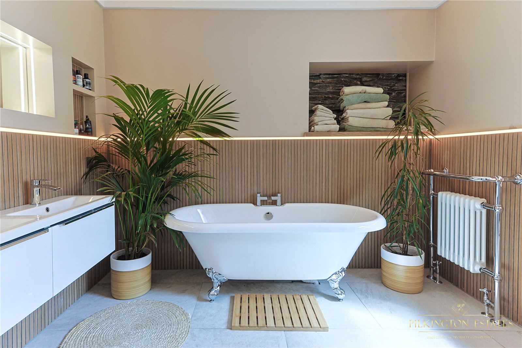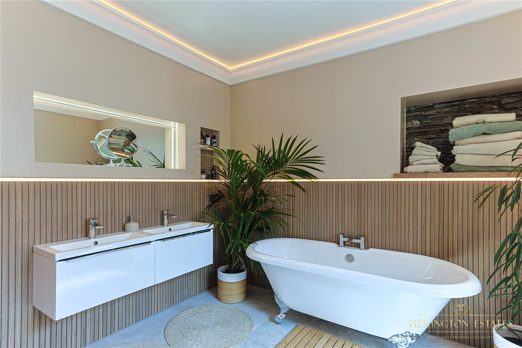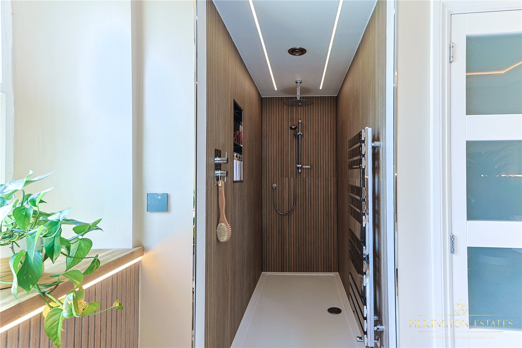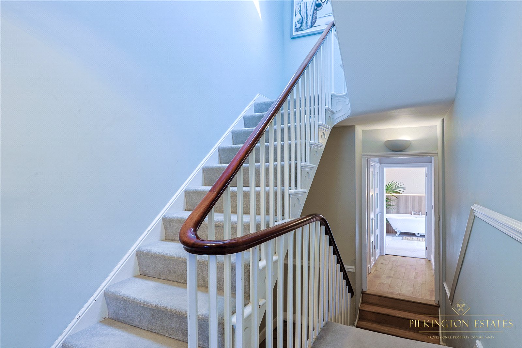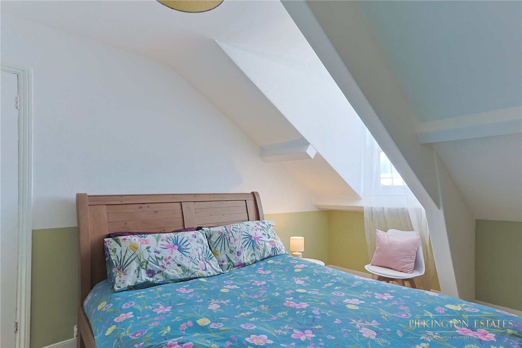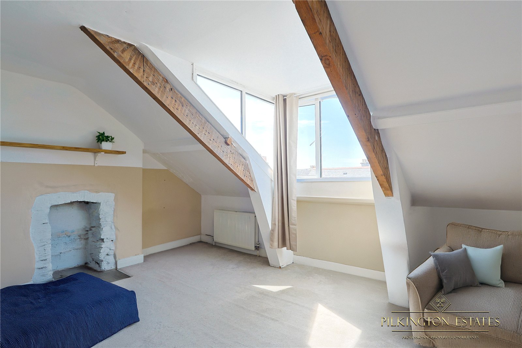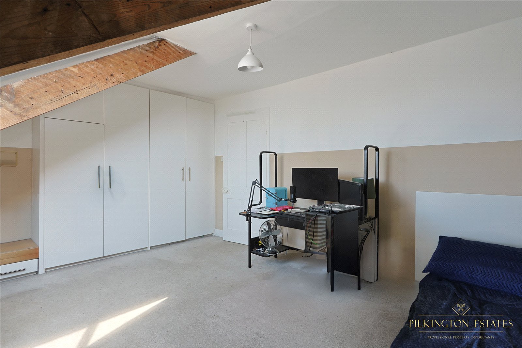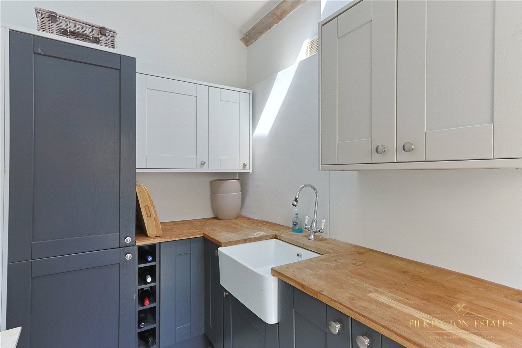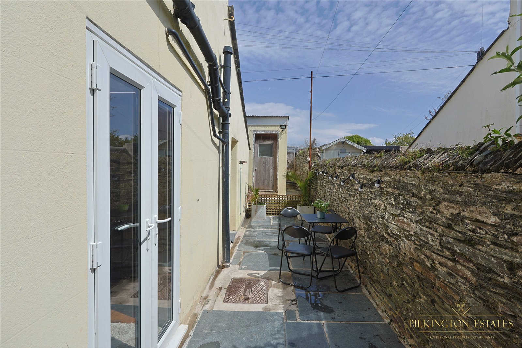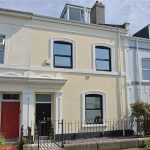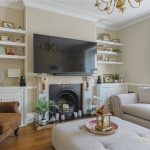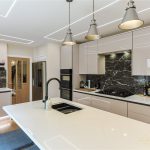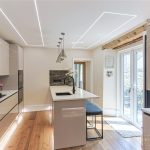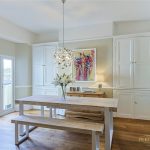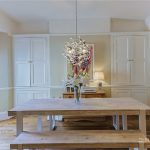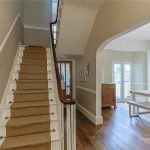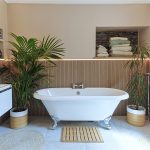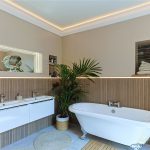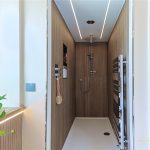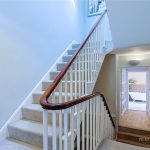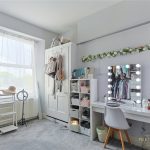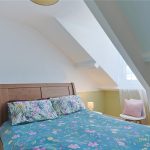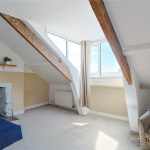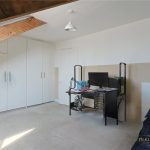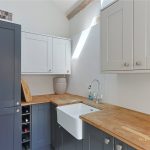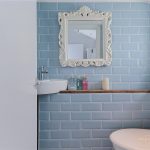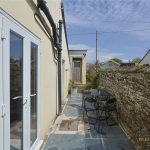Tucked away in prestigious Stoke, this immaculate four double bedroom residence showcases refined finishes from the moment you walk in. The generous entrance hall, laid with engineered walnut, sweeps into a dining room that sits beside a roomy lounge with lofty ceilings and abundant natural light. An ultramodern kitchen, complete with a breakfast island, anchors the ground floor, which also benefits from a handy downstairs WC, ideal for family living. The first floor impresses with two substantial double bedrooms at the front and a showpiece fivepiece bathroom featuring hisandhers basins, a rolltop bath, a spacious walkin shower and meticulous detailing throughout. The second floor provides two more bedrooms, one offering glimpses of the sea and surrounding countryside. Outside, a manageable garden complements a fully powered double garage. This statement home is perfectly suited to a growing family, professional couple or anyone seeking luxury living close to the city centre. EPC: D
Porch
Comprises; Wood style laminate flooring, composite door with UPVC double glazed window.
Entrance Hall 6.34m x 1.95m (20'10" x 6'5")
Comprises; Wood style lamie flooring, radiator, understair storage
Lounge 4.28m x 4.20m (14'1" x 13'9")
Comprises; wood style lamiante flooring, radiator, built in storage cupboards, uPvc double glazed window to the front with shutters
Dining Room 4.66m x 3.51m (15'3" x 11'6")
Comprises; wood style lamiante flooring, radiator, two built in cupboards, uPvc double glazed door leading out to the garden
Kitchen 5.16m x 3.25m (16'11" x 10'8")
Comprises; Wood style laminate flooring, space for fridge freezer, five ring gas hob with extractor fan, mircowave oven, wine cooler, integrated washing machine, sink with hot and cold mixet tap, radiator, uPvc double glazed door leading to the garden
Utility Room 3.25m x 1.89m (10'8" x 6'2")
Comprises; Vinyl flooring, sink with hot and cold mixer tap, sky light, uPvc double glazed door leading to garden
WC 1.42m x 1.06m (4'8" x 3'6")
Comprises; Vinyl flooring, uPvc double glazed window to the rear, toilet, sink with hot and cold mixer tap
Landing
Comprises; Hard wood flooring, built in storage and access to the loft.
Bedroom One 5.66m x 4.24m (18'7" x 13'11")
Comprises; Carpeted flooring, two UPVC double glazed windows to the front aspect, marble fireplace and multiple plug sockets.
Bedroom Two 4.35m x 3.56m (14'3" x 11'8")
Comprises; Carpeted flooring, UPVC double glazed window to the rear aspect, radiator and two fitted cupboards.
Bathroom 5.11m x 2.97m (16'9" x 9'9")
Comprises; Tiled flooring, his and hers ceramic wash hand basin with stainless hot and cold mixer taps, ambient lighting throughout, heated towel rail, large bath tub with hot and cold mixer tap, toilet with rinse, double walk in shower with extractor fan and another heated towel rail and a UPVC double glazed frosted window to the side aspect.
Second Floor Landing
Comprises; Carpeted flooring and skylight.
Bedroom Three 5.74m x 4.25m (18'10" x 13'11")
Comprises; Carpeted flooring, period fireplace, radiator, UPVC double glazed window to the rear aspect.
Bedroom Four 4.35m x 3.26m (14'3" x 10'8")
Comprises; Carpeted flooring, UPVC double glazed window to the rear aspect, radiator and fitted wardrobes.
Garden
Laid to slabs with a garage to the rear
Double Garage
Electric up and over door. Benefits from Electrics and water.

