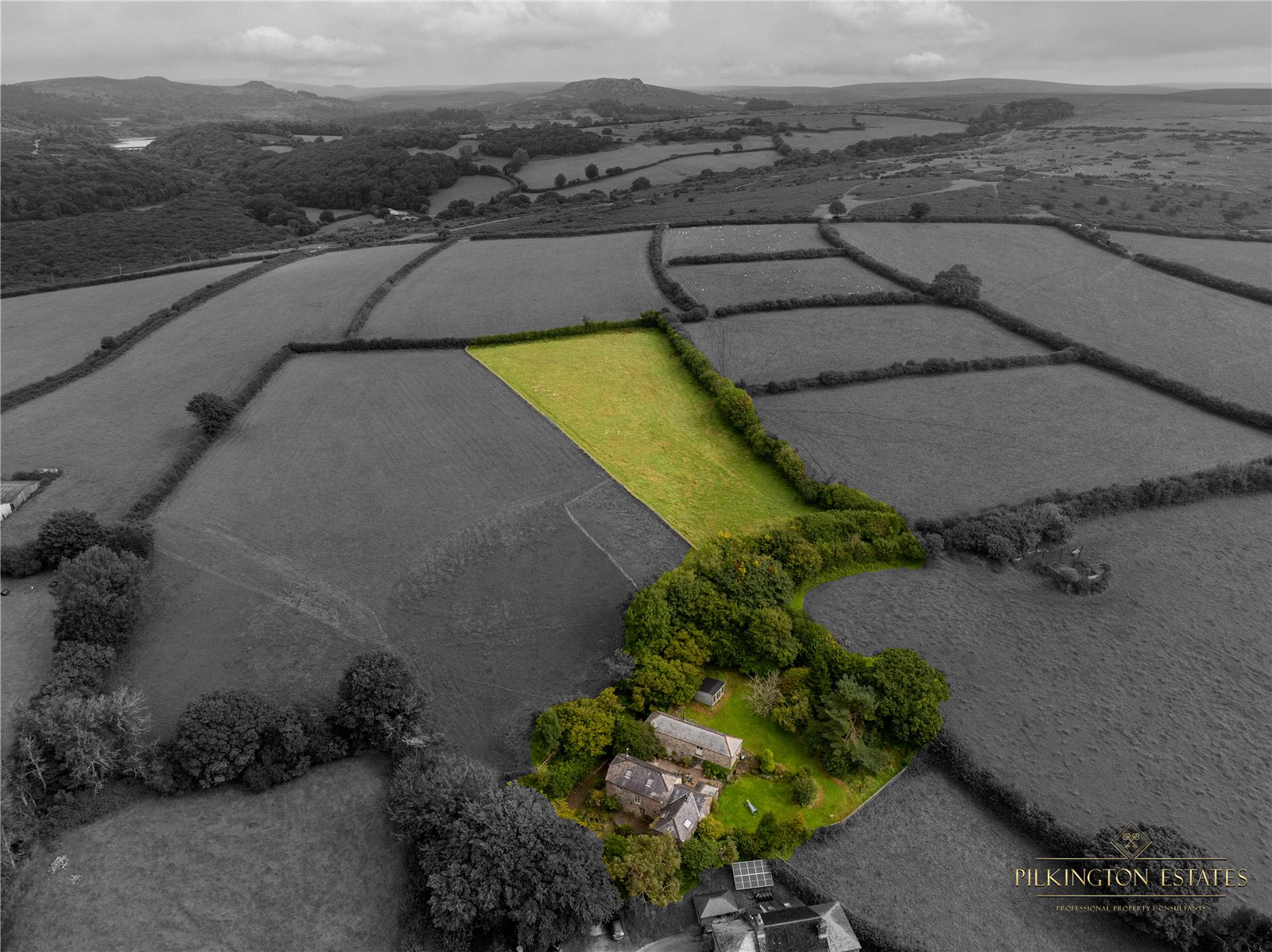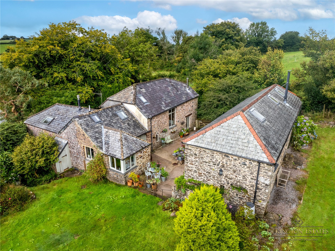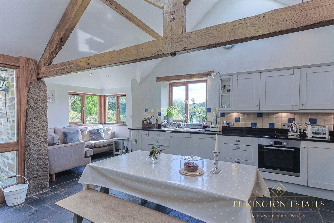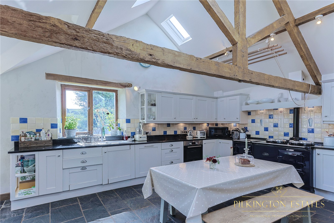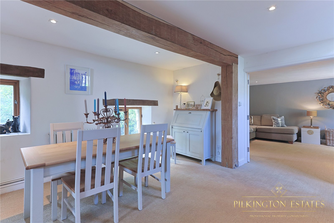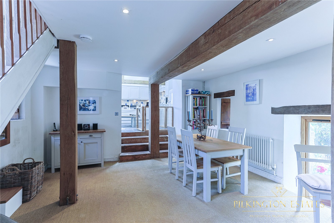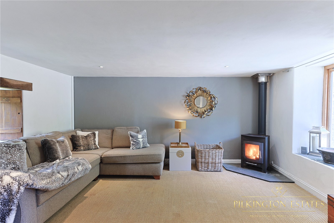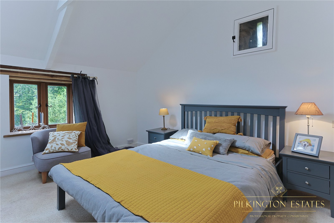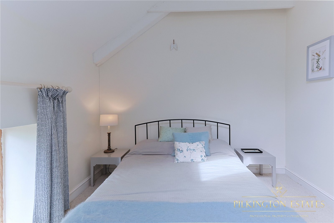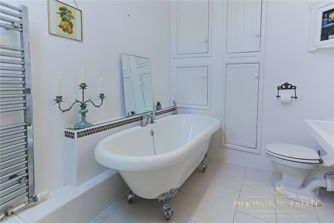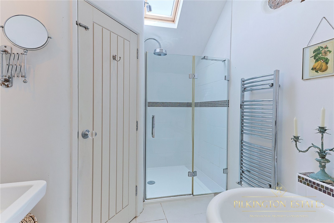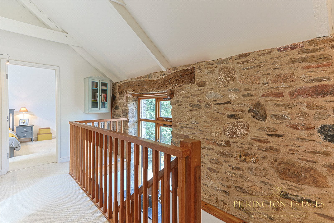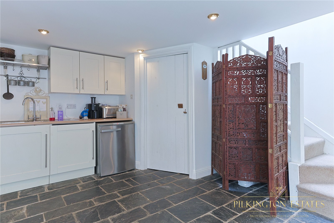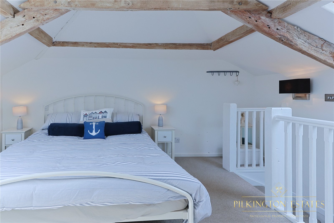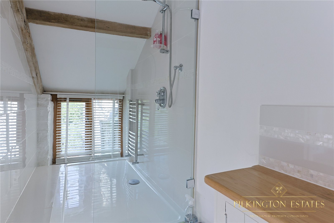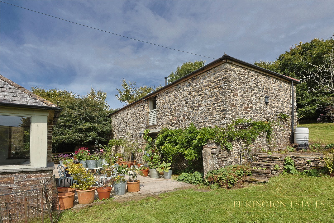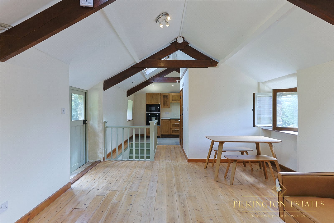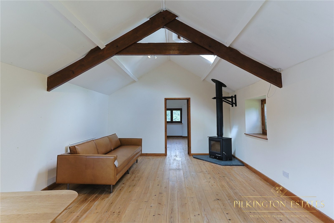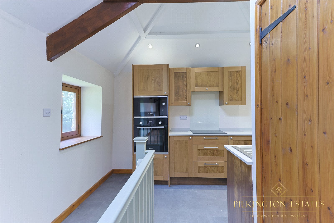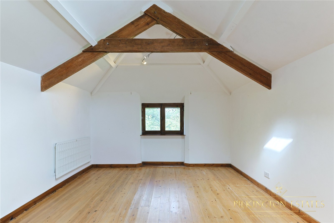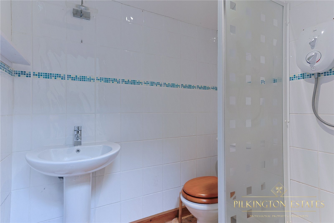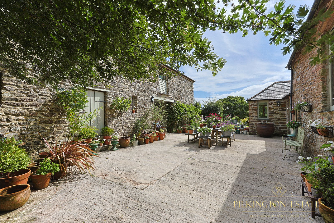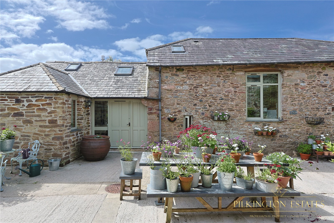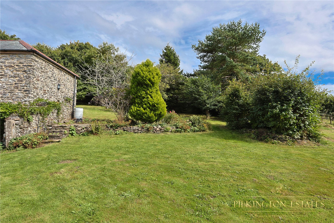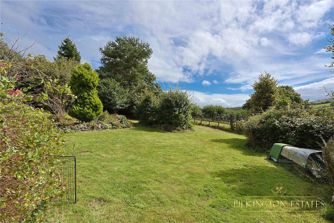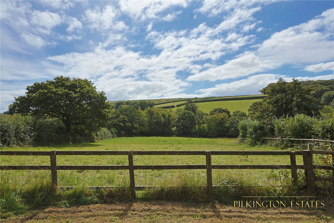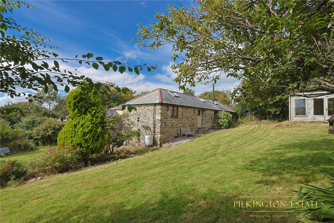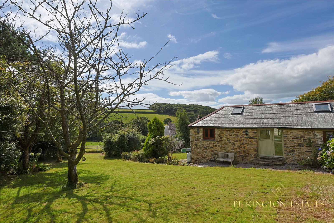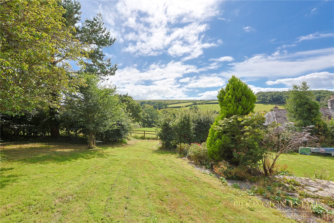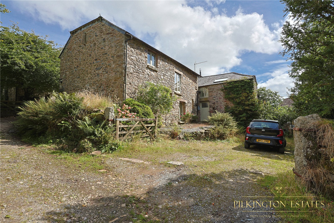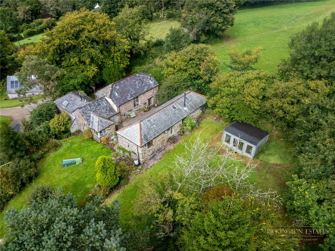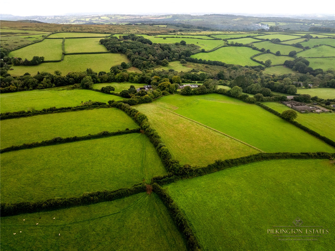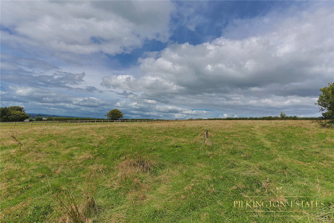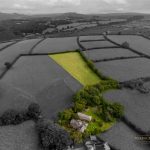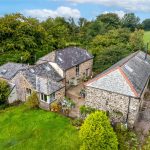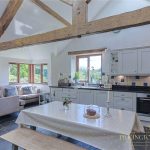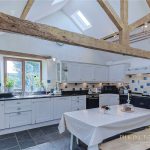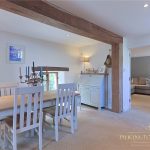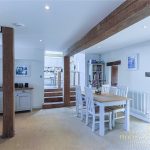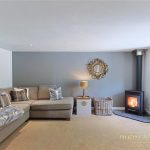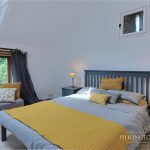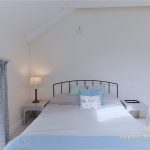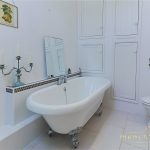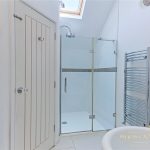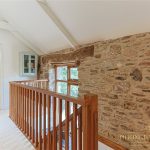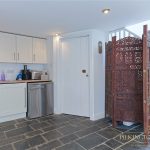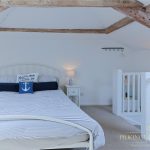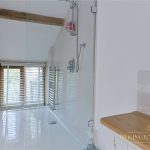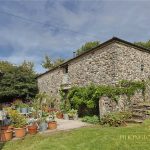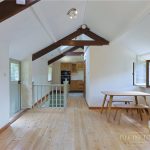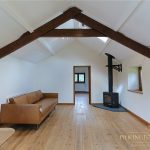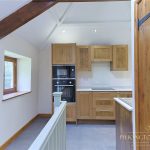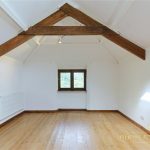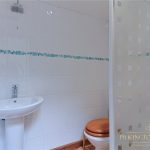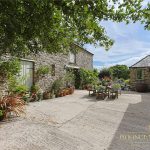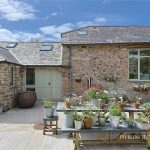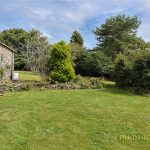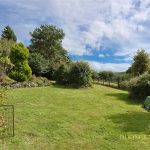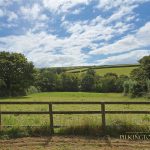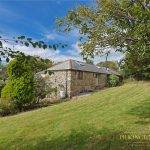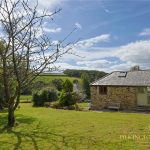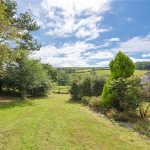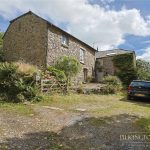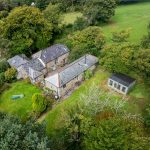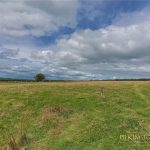Overview
Property ID: 51714- rps_pie-PLY232917 Ref
- House Type
- Under Offer Availability
- 4
Bedrooms
- 2
Bathrooms
- 3
Reception Rooms
- Freehold Tenure
- Floorplan
- Floorplan
- View Brochure
- View EPC
-
Local Schools
Local Schools
-
Local Amenities
Local Amenities
-
Broadband Checker
Broadband Checker
-
Local Area Information
Local Area Information
-
Send To Friend
Send To Friend
Send details of Lovaton, Yelverton to a friend by completing the information below.
Full Details
Nestled in a peaceful hamlet, this enchanting property is a masterfully converted barn, accompanied by a second adjacent barn that together create a charming French-style inner courtyard. The property, with its approximately two-acre paddock and beautifully landscaped gardens, offers a tranquil retreat while being just minutes away from essential amenities, including supermarkets, shops, a vet, and doctors, as well as the vibrant city of Plymouth.
Tucked away from main roads and hidden from view, this secluded haven welcomes you with an attractive courtyard perfect for al fresco dining. The approach to the property is through a large gated gravel driveway that accommodates up to six cars, providing an inviting entrance to the home. The half-acre garden is a serene expanse of lush lawn, dotted with specimen trees, herbaceous borders, and a wild meadow area, all bordered by mature Devon hedges on three sides. The property exudes a profound sense of space and peace, with breathtaking south-easterly views stretching up the valley toward the open moor. A separate two-acre field, just a stone's throw from the barns, boasts a natural spring water supply and panoramic views of Brentor to the north, Bodmin to the west, and Plymouth to the south. The arrangement of the two barns forms a delightful open courtyard, perfect for entertaining guests in this picturesque setting.
This idyllic residence comprises two natural stone barns, originally part of a small farm in Lovaton and believed to date back to the 1800s. The main house, rich with original features, including oak beams, offers three double bedrooms, two bathrooms (one ensuite), and a spacious boot room and utility area with slate flagstone flooring. The heart of the home is the family kitchen, complete with a large four-oven AGA, seamlessly leading down oak steps to the dining and sitting rooms in a now open-plan design.
The ancillary barn, affectionately known as 'The Hayloft,' includes a large workshop and store on the ground floor, home to the water treatment system. Additionally, it offers a gardener's WC, utility room, and a lobby with stairs ascending to the living area. The upper ground floor has been tastefully converted to provide a double bedroom, a cozy living space with a wood-burning stove, a bathroom, and a modern kitchen area, with access to the rear gardens. Here, you will find a spacious studio/office, equipped with two separate phone lines, Wi-Fi, broadband, and electrics, offering a private workspace away from the main house. At the far end of the garden lies a greenhouse and a chicken coop, adding to the property's rustic charm.
Lovaton, within the Parish of Meavy, is conveniently located just half a mile from this popular moorland village, and only a short 20-minute drive to the historic market town of Tavistock, making it a perfect blend of rural serenity and accessibility. EPC: F.
Property
GROUND FLOORENTRANCEBOOT ROOM14'11" (4.55) maximum x 12'9" (3.89) maximumCLOAKROOMKITCHEN/BREAKFAST ROOM22'4" (6.8) maximum x 15'9" (4.8) maximumBOILER ROOMDINING ROOM14'9" maximum x 14'5" (4.5m maximum x 4.4m)SITTING ROOM14'11" (4.55) maximum x 13'4" (4.06) minimumFIRST FLOORLANDINGBEDROOM ONE14'2" (4.32) minimum x 11' (3.35)BEDROOM TWO11'3" (3.43) minimum x 9'4" (2.84) maximumBATHROOMBEDROOM THREE13'11" x 10'11" (4.24m x 3.33m)ENSUITE SHOWER ROOMHAYLOFT BARNLOWER GROUND FLOORENTRANCELOBBY11' x 6'10" (3.35m x 2.08m)WORKSHOP/STORE (WATER TREATMENT)26'8" x 11'11" (8.13m x 3.63m)UTILITY ROOM8'5" x 6'10" (2.57m x 2.08m)WC5'2" x .324'10" (1.57m x .99m)UPPER GROUND FLOORLIVING ROOM24'7" maximum x 11'4" (7.5m maximum x 3.45m)BEDROOM15'2" x 11'4" (4.62m x 3.45m)KITCHEN AREA11'4" x 7'3" (3.45m x 2.2m)SHOWER ROOM6'3" x 4'11" (1.9m x 1.5m)SERVICESMains electricity to the building. Oil fired central heating and oil-fired AGA. Private 'spring fed' water supply (pump and filtration system are housed within the storeroom in the Hayloft). Septic tank system. Good WiFi and Broadband connection. (Oil tank, water pump/filtration, all electrics - are all newly installed)We understand this property is in band 'F' for Council Tax purposes.OUTGOINGSWe understand this property is in band 'F' for Council Tax purposes.DIRECTIONSFrom our Yelverton office proceed down Meavy Lane (past the Tennis Courts) and continue on this road towards Cadover Bridge. Once over the humped back bridge at the bottom of Meavy Lane, take the second turning on the left - sign posted 'Lovaton'. Once in Lovaton and at the red phone box, take the no-through road opposite. Continue up this lane until it turns into gravelled track. Continue past the farmhouse 'Higher Lovaton' for a further 30 yards and the barns and drive will be on your right. We advise parking at the front of the property in the parking area.ENTRANCE HALL4.09m x 3.65mSITTING ROOM5.4m maximum x 3.7mDINING ROOM2.56m x 2.44mGARDEN ROOM/BEDROOM FOUR2.56m x 3.02mBATHROOM1.84m x 2.61mBEDROOM TWO3.04m x 2.36mBEDROOM ONE3.61m x 3.04mBEDROOM THREE3.15m maximum x 2.44mGARAGE5.96m x 2.89mUTILITY1.88m x 2.89m

