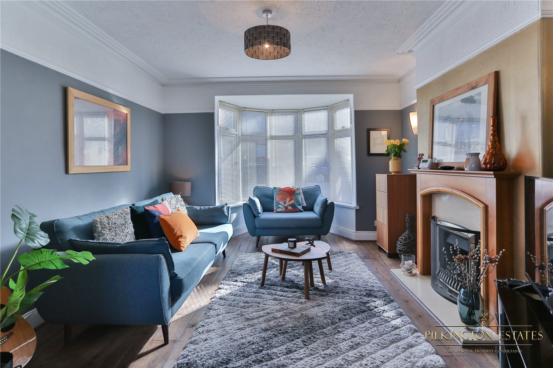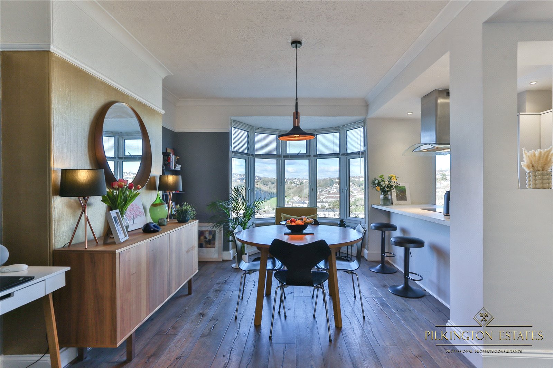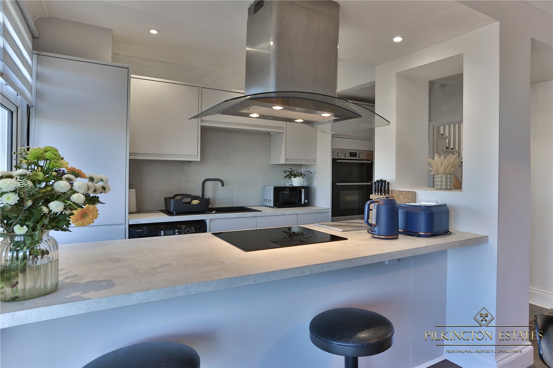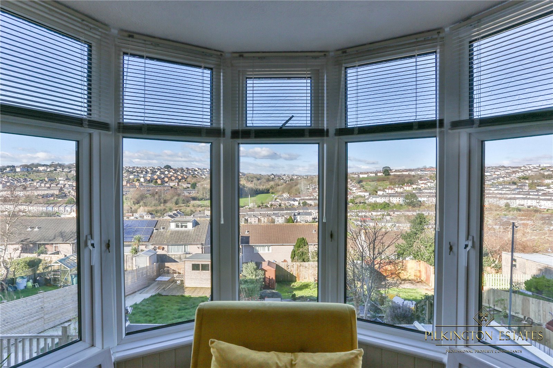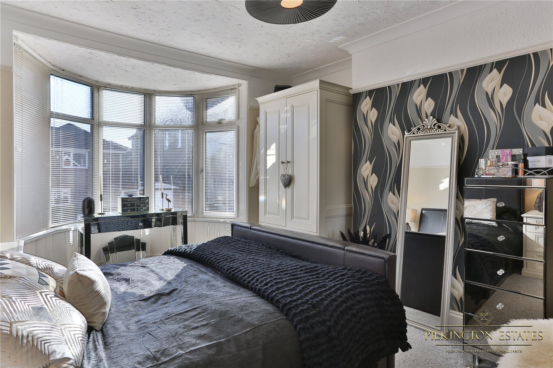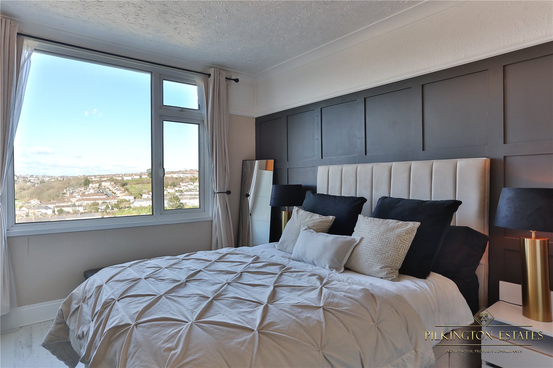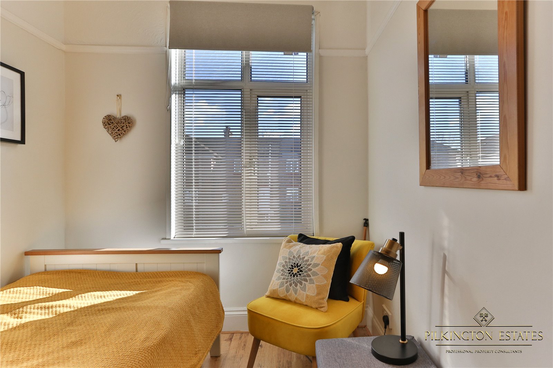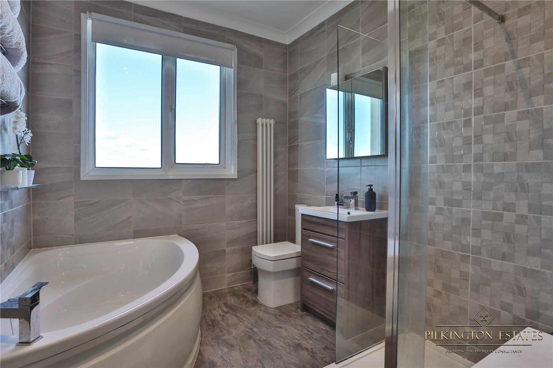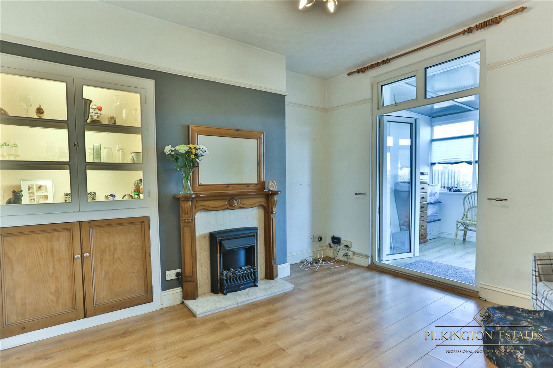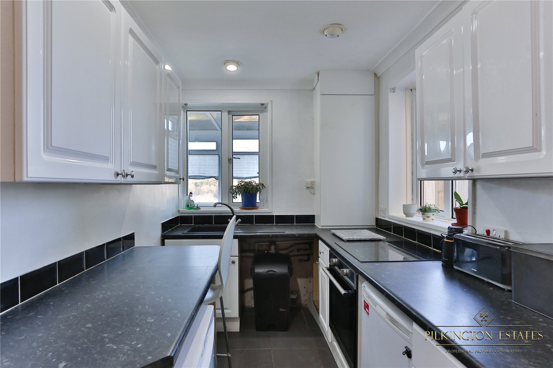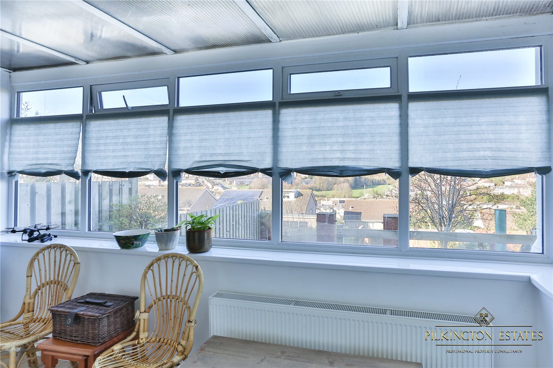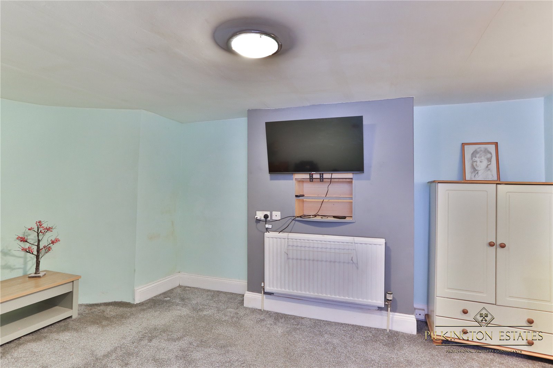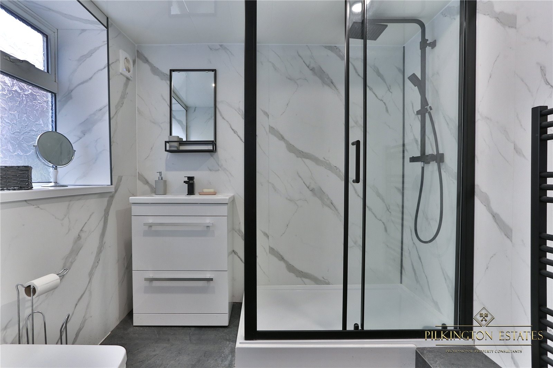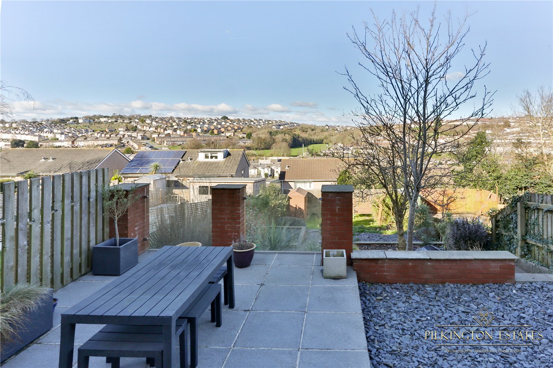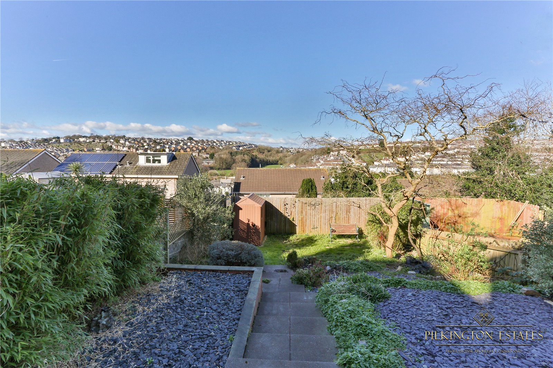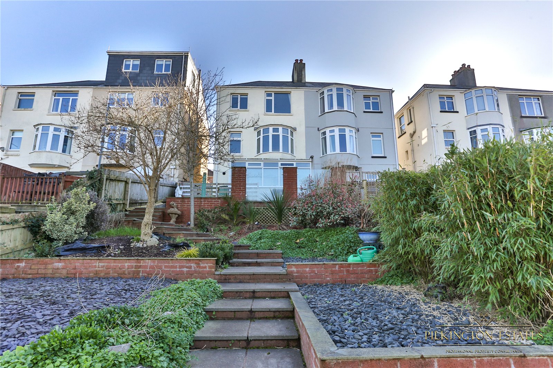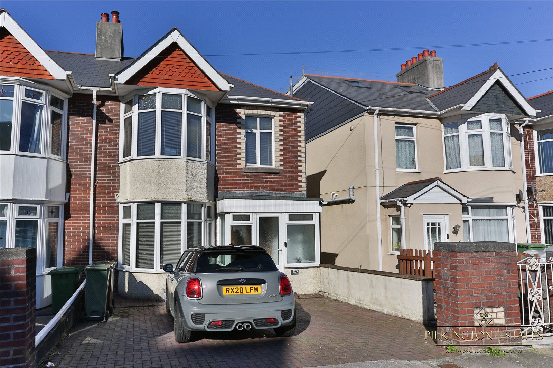Welcoming to the market this eye catching and beautifully finished semi-detached property close to local amenities, transport links, the city centre and greens spaces. This home offers tasteful and intelligently configured accommodation and perfectly combines modern finishes with period charm. The property also provides the opportunity for multi-generational living as the three bedroom home has a self contained one bedroom apartment below. On the ground floor is a well presented lounge which provides comfort, with an opening straight into the kitchen diner. The modern fitted kitchen dining space alongside the lounge provides the ideal space to entertain and to home a growing family. The kitchen dining room also has a bay window with stunning views across the city. On the first floor there are two double bedrooms, a single bedroom alongside a contemporary family bathroom which have all been equally as stylishly dressed as the rest of the property and provide comfortable and spacious accommodation. The lower ground floor has a bedroom, a recently fitted bathroom, a kitchen, lounge and a gorgeous conservatory which leads straight out to the garden. Externally, the property boasts a larger than average garden for the area, with mainly patio and lawn. The home is complete with a driveway at the front to allow off street parking for two cars, so this home really does tick a lot of boxes! EPC: D
Porch 2.18m x 0.92m (7'2" x 3'0")
uPvc double glazed door to enter, uPvc double glazed window, tiled flooring, space for coats and shoes
hallway 4.06m x 1.73m (13'4" x 5'8")
wooden flooring, radiator, stairs leading to the first floor, storage under the stairs,
Lounge 4.00m x 3.78m (13'1" x 12'5")
wooden flooring, bay to the front with uPvc double glazed windows, gas fire, radiator, opening into kitchen diner
Kitchen Dining Room 5.59m x 3.90m (18'4" x 12'10")
part wooden flooring, radiator, bay to the rear with uPvc double glazed windows, another uPvc double glazed window to the rear, space for tall fridge freezer, integrated oven and grill, composite sink with drainer, mixer tap, tiled splashback, space and plumbing for washing machine, electric hob and extractor fan,
Landing
carpeted stairs and landing, uPvc double glazed window to the side,
Bathroom 2.61m x 2.16m (8'7" x 7'1")
shower cubicle, separate bath tub, uPvc double glazed window to the rear, toilet, tall wall mounted radiator, sinkw ith mixer tap with storage underneath,
Bedroom Two 3.97m x 3.29m (13'0" x 10'10")
laminate flooring, uPvc double glazed window to the rear, radiator,
Bedroom Four 2.41m x 1.96m (7'11" x 6'5")
laminate flooring, radiator, uPvc double glazed window, access to lof with has pull down loft ladder
Bedroom One 3.97m x 3.55m (13'0" x 11'8")
carpeted flooring, bay to the front with uPvc double glazed windows, radiator
Conservatory 4.43m x 2.43m (14'6" x 8')
laminate flooring, radiator, uPvc double glazed windows around, uPvc double glazed door to the side out to rear garden,
Second Lounge 3.80m x 3.36m (12'6" x 11'0")
laminate flooring, radiator, uPvc double glazed french doors into conservatory
Kitchen 3.79m x 1.88m (12'5" x 6'2")
tiled flooring, uPvc double glazed door to enter the apartment, uPvc double glazed windows to the side and rear, integrated oven and electric hob, space and plumbing for washing machine, composite sink with drainer, mixer tap, space for under counter fridge and freezer
Bedroom Three 5.38m x 3.76m (17'8" x 12'4")
carpeted flooring, built in storage space, uPvc double glazed window to the side, sliding door into bathroom
Bathroom 2.00m x 1.85m (6'7" x 6'1")
toilet, sink with mixer tap, storage underneath, uPvc double glazed frosted window, heated towel rail, shower cubicle,
Garden
large garden, slightly tiered, mainly lawn and patio, some stone chipping, access round the side via gate
Parking
driveway to the front to allow off street parking for two cars

