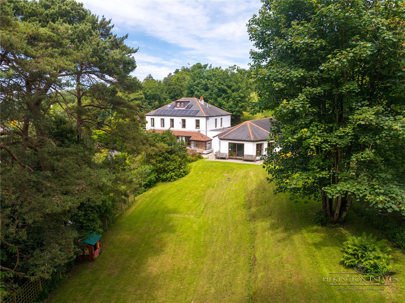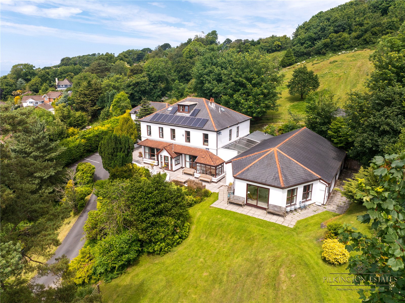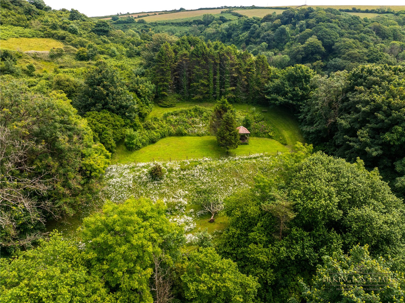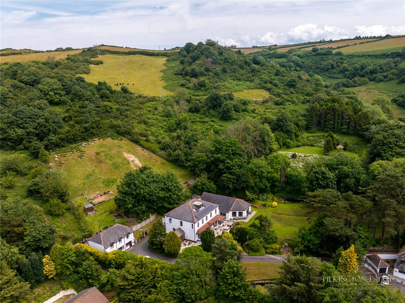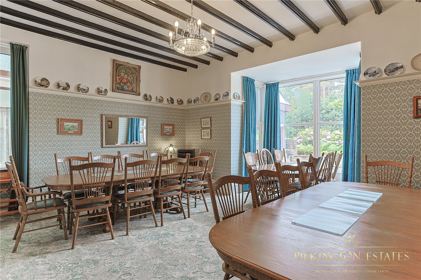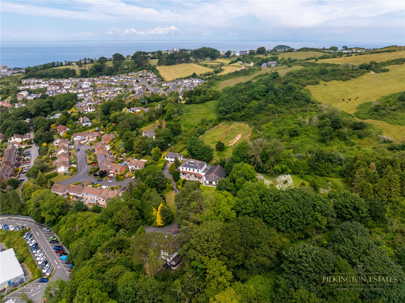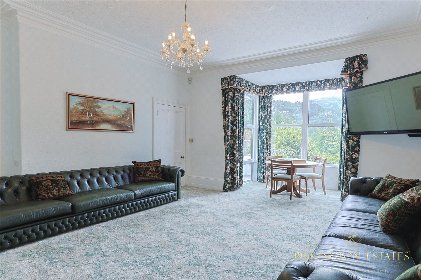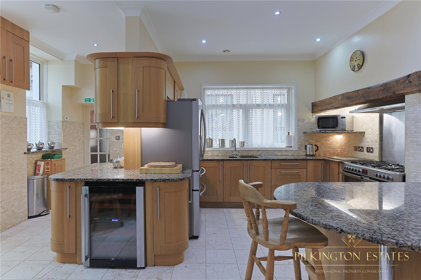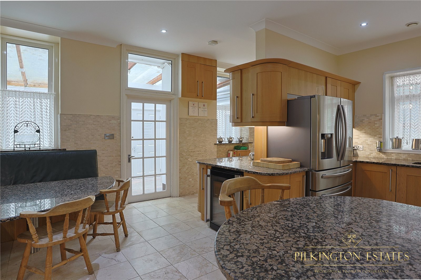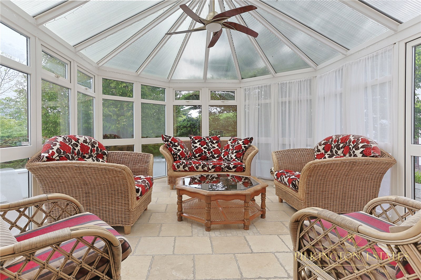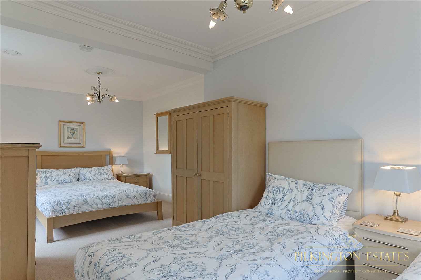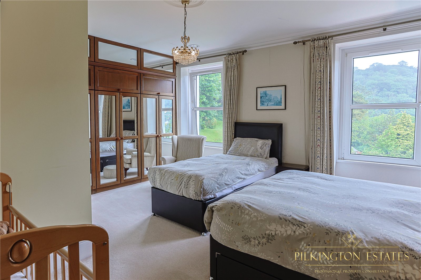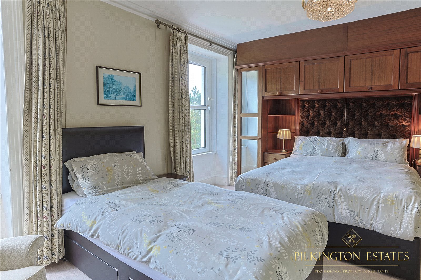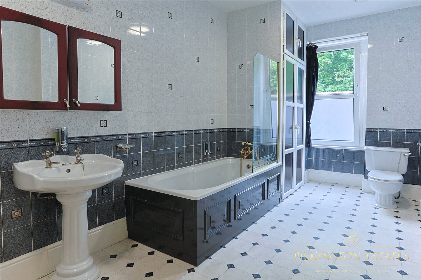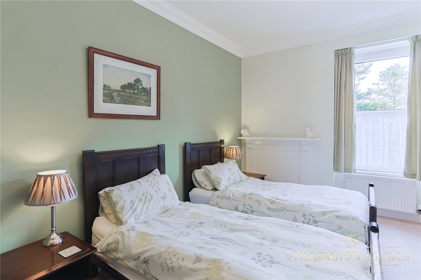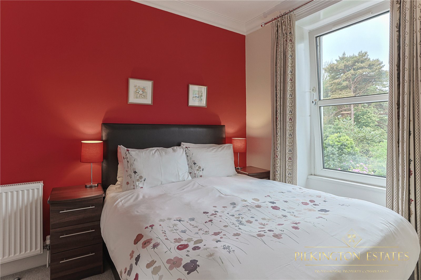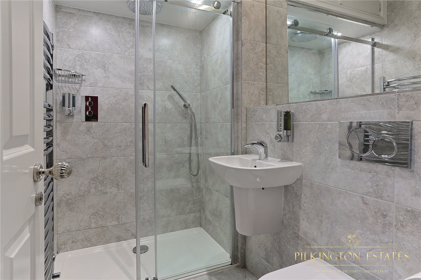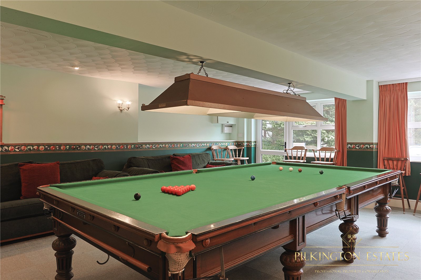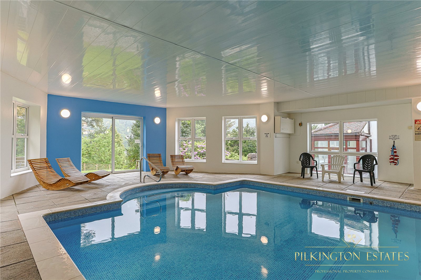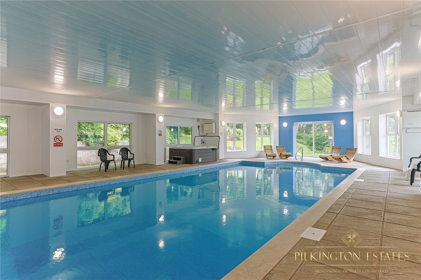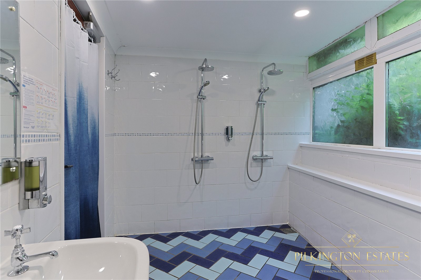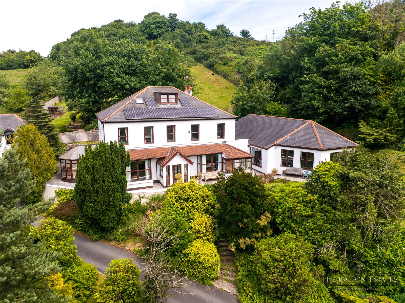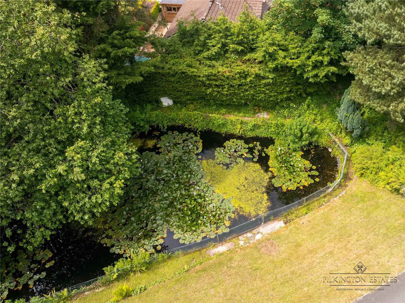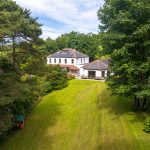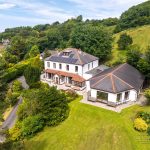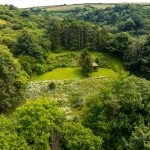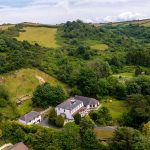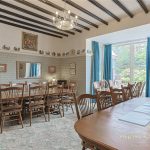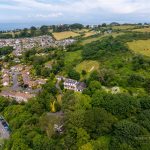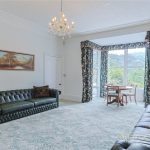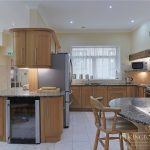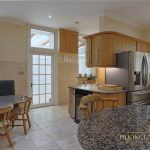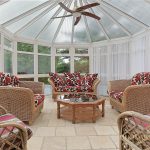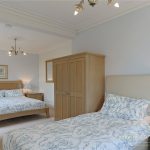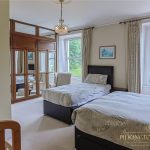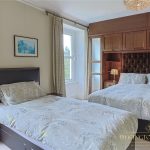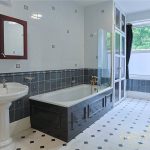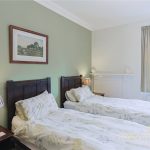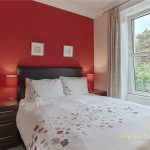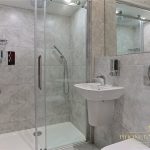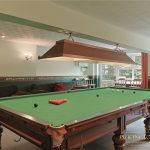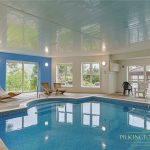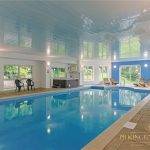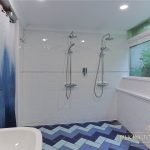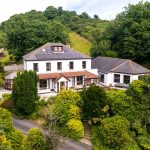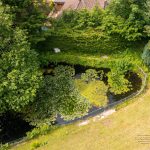Overview
Property ID: 50287- rps_pie-PLY240629 Ref
- House Type
- For Sale Availability
- 9
Bedrooms
- 7
Bathrooms
- Freehold Tenure
- Floorplan
- Floorplan
- Floorplan
- Floorplan
- View EPC
-
Local Schools
Local Schools
-
Local Amenities
Local Amenities
-
Broadband Checker
Broadband Checker
-
Local Area Information
Local Area Information
-
Send To Friend
Send To Friend
Send details of Kingsley Avenue, Ilfracombe to a friend by completing the information below.
Full Details
This extraordinary residence, majestically situated in an elevated position in Ilfracombe, offers breathtaking views and has thrived as a lucrative holiday rental for the last 20 years. It has built a loyal following, with many guests returning for special events, celebrations, and family gatherings, drawn by its extensive amenities and enchanting location.
Booking and Revenue
The owners provide flexible booking options, from single-night stays to extended vacations. For the 2024 season, weekly rates range from £4,521 to £8,910. Annual revenue has averaged over £175,000 for the last three years, peaking at £223,000 and ensuring a minimum 10% return on investment. The property features its own website and is prominently displayed on several third-party booking sites, thanks to the owners' meticulous optimization efforts. The website, along with fixtures, fittings, and contents, can be purchased separately, offering a turnkey business opportunity.
Main House
The main house boasts over 6458 sq. feet of versatile living space. The grand entrance porch leads to a spacious hall adorned with a feature brick archway and a wide staircase to the upper floors. The ground floor includes two expansive reception rooms: a 23ft x 16ft lounge with a bay window offering stunning garden views, high ceilings with coving, and access to a conservatory that opens onto the rear patio and gardens. Opposite the lounge is a large dining room, featuring a bay window and a tiled fireplace. Adjacent to the dining room is an orangery with a terracotta-tiled floor, overlooking the garden.
The expansive kitchen/breakfast room is both practical and stylish, offering ample space for casual dining and relaxation. It includes an extensive range of fitted base and wall units with granite work surfaces, a large 'U' shaped breakfast bar, and a fitted corner dining table with bench seating. Appliances include a range-style cooker, two dishwashers, a wine cooler, and an American-style fridge freezer. A door from the kitchen leads to the attached garage, currently used as a games room with a table tennis table, tiled floor, and an electric vehicle charging point. Adjacent to the garage is a plant room housing two gas-fired boilers, ensuring continuous operation. The swimming pool’s gas boiler, filter, and pump are also located here. A side lobby from the kitchen connects to the swimming pool complex and a 26ft long utility room with a separate toilet.
The ground floor also features a large bedroom suite with step-free access, perfect for elderly or disabled guests. This bedroom is particularly spacious and includes a modern en suite shower room.
The first floor features an expansive landing leading to five bedrooms, a main family bathroom, and a staircase to the second floor. There is also a linen store cupboard. Bedrooms one, two2, and three are spacious and designed to maximize occupancy for holiday rentals, each with modern en suite shower rooms. Bedroom three includes an additional bunk room, making it suitable as a family suite. Bedrooms four and five are equally large, with bedroom five having a recessed area perfect for an en suite shower room. The family bathroom on this floor features a bath, a separate walk-in shower cubicle, and a large airing cupboard.
The top floor offers charming and characterful accommodation, currently used to maximize guest occupancy. This floor includes several rooms that could form a suite for older children or teenagers, with a large dormer window, various Velux windows with electric blinds, and an additional bathroom.
The property boasts gas-fired central heating, uPVC double glazing, emergency lighting, and a Nest Smoke Alarm system connected to a smartphone for alerts. A heat recovery ventilation system runs throughout the house, and solar PV panels on the roof supplement the electricity supply, providing a feed-in tariff to the National Grid. The house includes a three-phase electricity cable, which can be connected to give more flexibility and to support additional solar panels for the swimming pool heating system. The main house and annexe have separate electricity supplies.
Swimming Pool Complex
The adjacent swimming pool complex is a showstopper, featuring a 58ft long by 38ft wide pool room housing a 40ft x 20ft pool. The pool, heated to around 31 degrees Celsius, has a depth range from 3ft to 6'10". The room includes an electrically operated pool cover, dehumidifiers, and a 6-person hot tub. At the rear of the pool room is a changing/shower room with two showers, a hand basin, and a WC and off of this is a large shelved store room. Sliding doors open to a private garden patio with a brick-built barbecue, providing an excellent outdoor entertaining space.
Annexe Building
Across from the main house is a separate detached annexe offering additional facilities and accommodation. Subject to new owners requirements, the annexe is perfectly suited to act as owners accommodation, allowing the entirety of the main house to then be rented out. The ground floor comprises a 24ft x 19ft games room with a full-sized snooker table and dart board, and a 24ft long garage/workshop for storage. The first floor of the annexe features a self-contained flat with a shower room, separate WC, and a central 19ft living room with open views. The modern kitchen includes integrated appliances, and two bedrooms complete the living space. The annexe also has a private garden area, including a paved patio, summer house, rockery flower bed, lawn, and a pond fed by a small spring. The property benefits from independent electric heating and uPVC double glazing, with a heat recovery ventilation system throughout. The loft space is boarded, with skylights, light, and power, offering potential for storage or conversion.
Gardens and Grounds
The Grange is set within approximately 3 acres of beautifully landscaped gardens and grounds, accessed via a private driveway. The extensive gardens include lawns, ponds, wooded areas, and a paddock housing alpacas. The driveway winds through the front garden, passing a large pond, and leading to a parking and turning area for several vehicles. The main garden area is accessible from the house and the swimming pool complex, featuring a paved patio/sun terrace ideal for outdoor entertaining. A large lawn stretches out from the house, surrounded by mature trees and shrubs, with pathways leading through the grounds. The middle garden area includes a small paddock and a level lawn with a gazebo. Beyond the gazebo the grounds rise to a wooded area backing onto open fields.
The lower driveway leads to a stone-built store/mower shed, providing additional storage space. Overall, the extensive gardens and grounds offer a tranquil setting and a range of outdoor activities, making The Grange a unique and desirable property. EPC: D
As a business, this property is a highly attractive proposition. The current owners have run the holiday let venture for many years and have been able to establish an excellent and loyal following with many repeat customers. Their guests are wide and varied but are often for special family events, celebrations and occasions where large groups of people can all be catered for and accordingly entertained during their stay. The on-site facilities, of course, are a major attraction and the wider area also has much to offer.Tariffs for bookings are variable and the current owners offer anything from a single night stay to full or multiple weeks at a time. For the 2024 season, the lowest weekly rates start from £4,521 and the highest £8,910. The best year, which was just after the Covid period, brought in a fantastic £223,000 for the 2021/22 season. As an average, £175,000 + per annum is generally very achievable. The property has its own website and the owners have chosen to manage the property themselves. They use a couple of other third party websites and worked hard on their Google rankings to ensure the house is very prominent in search criteria. The property's website and fixtures, fittings and contents are all available to purchase, pretty much as a 'going concern', if required and by separate negotiation.THE SWIMMING POOL COMPLEXThe swimming pool complex sits immediately adjacent to the main house and is directly accessible from it. The pool room is very impressive and measures an expansive 58ft long by 38ft wide. The pool itself sits centrally within the room and has a tiled surround. The pool measures 40ft x 20ft and has a depth range of 0.9m (3ft) at the shallow end and 2.1m (6'10") at the deep end. There is an electrically operated pool cover and dehumidifiers throughout the room. The pool is heated via a gas fired boiler and is kept at a temperature of around 31 degrees Celsius. Within the pool room is a 6-person hot tub as well. At the rear of the pool room is a changing/shower room with two showers, a hand basin and a wc. There is also access to a further useful storage area.Sliding doors at the end of the room open onto a delightful and very private area of the garden where there is a large paved patio and outdoor entertaining space with a brick-built barbecue and plenty of space for outdoor furniture etc. This whole area provides a fabulous leisure facility and whether for personal use or as a benefit for holiday guests, this amenity really sets The Grange apart from other residences of its type.

