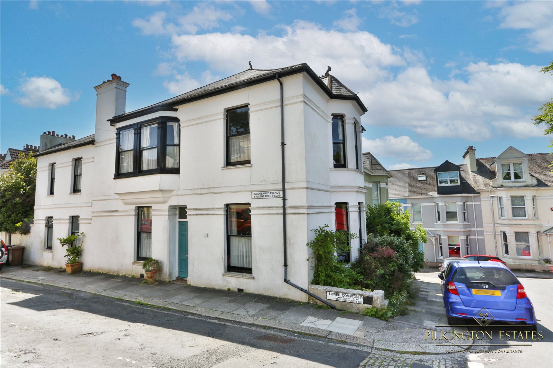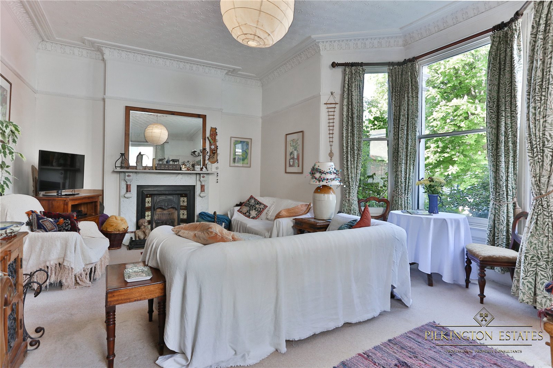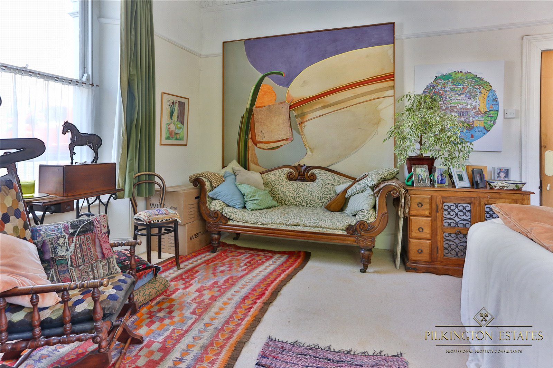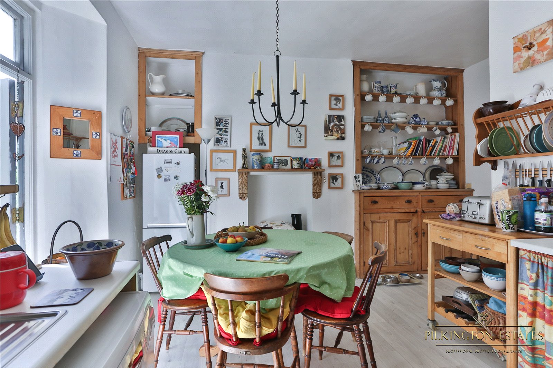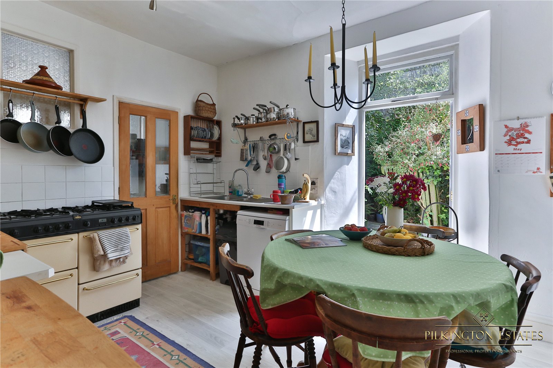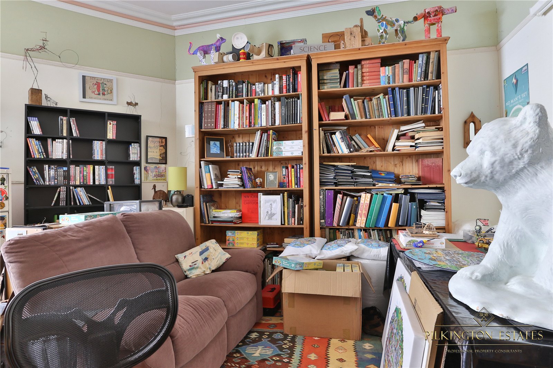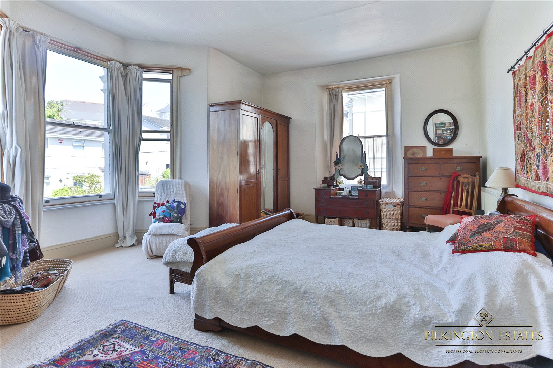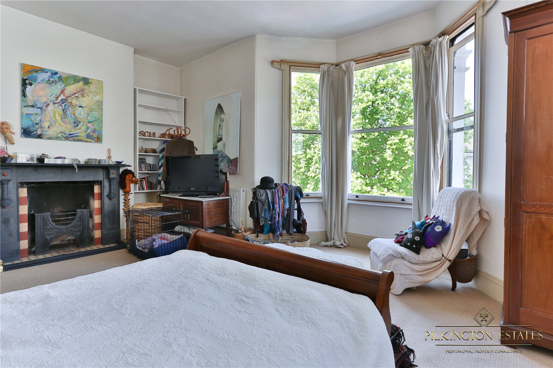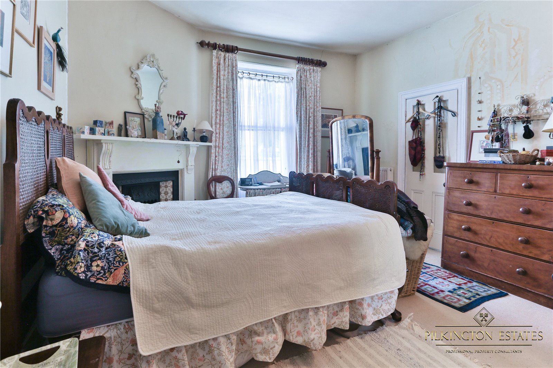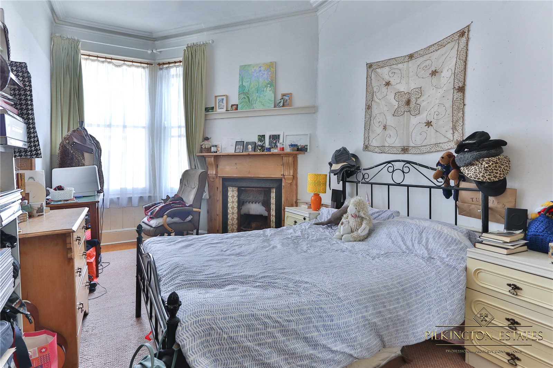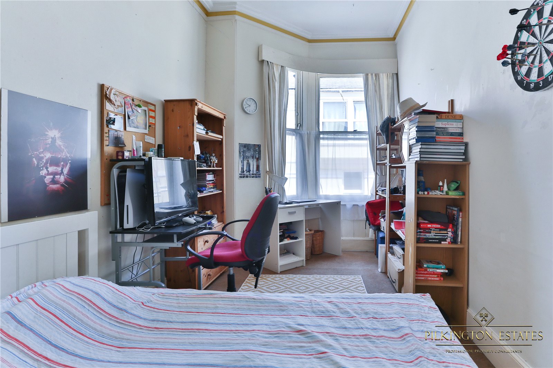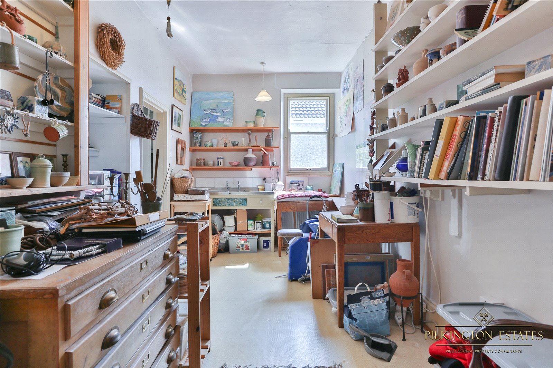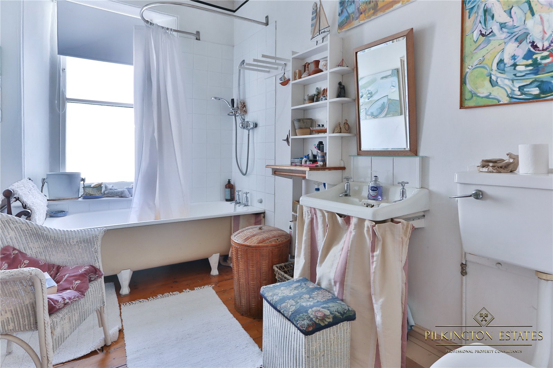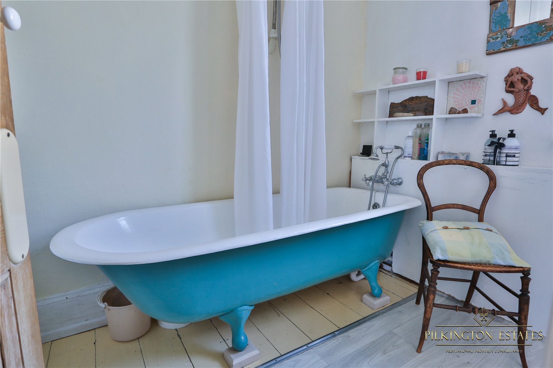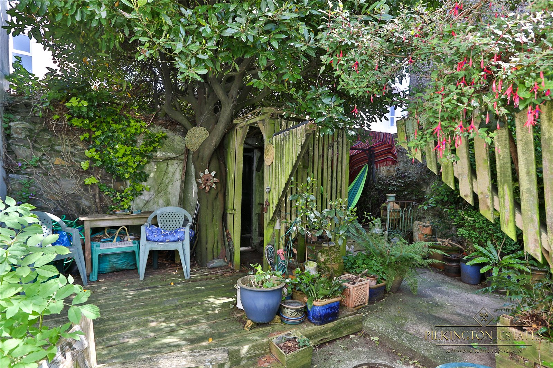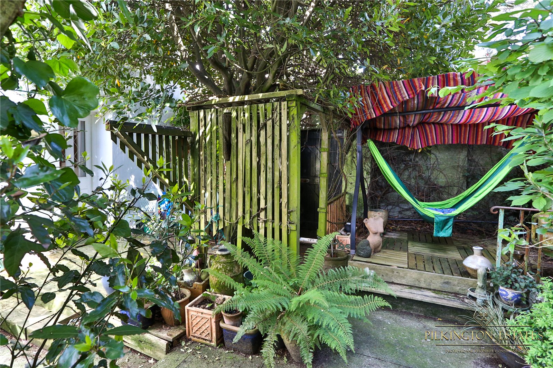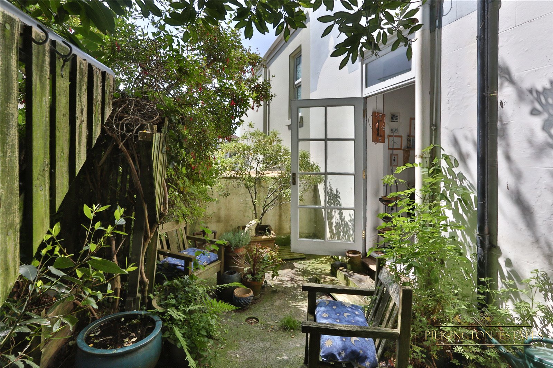Overview
Property ID: 36059- rps_pie-PLY230553 Ref
- House Type
- Under Offer Availability
- 4
Bedrooms
- 2
Bathrooms
- 4
Reception Rooms
- Freehold Tenure
- Floorplan
-
Local Schools
Local Schools
-
Local Amenities
Local Amenities
-
Broadband Checker
Broadband Checker
-
Local Area Information
Local Area Information
-
Send To Friend
Send To Friend
Send details of Gleneagle Road, Plymouth to a friend by completing the information below.
Full Details
Nestled between the popular and well-regarded areas of Hartley and Mannamead is this charming four bedroom, four reception room semi-detached property. The amount of space this unique property holds, the home perfectly suits a growing family and even for multi-generational living with so many amenities on your doorstep such as good schools, corner shops and great transport routes into the city centre. The ground floor offers four magnificent reception rooms, one being the main lounge another being the kitchen diner and then two to make your own, whether that be a study for those working from home, a snug/cinema room or a formal dining room – the possibilities are endless! The ground floor also has a sought after benefit of a downstairs bathroom. The first floor homes four double bedrooms, another family bathroom and an extra space which could be made into a phenomenal bigger bathroom, another bedroom or utilised as a studio which is its current use. The property has even more scope to grow if need be as the loft space can be converted, although it has already been fully boarded with access via an integrated loft ladder. The garden is a quaint paradise with lots of vegetation and a few different areas to enjoy the fresh air. This property is not one to be missed with the original features and quiet location! EPC:E
Porch
tiled flooring, wooden door to enter, door into main hallway
hallway
carpeted flooring, two radiators, lots of understairs storage, one cupboard which has space and plumbing for washing machine
Lounge 6.74m x 3.75m (22'1" x 12'4")
carpeted flooring, radiator, bay with single glazed sash windows, single glazed sash window to the side, feature fireplace, coving and ceiling rose
Reception Room One 4.88m x 3.76m (16'0" x 12'4")
carpeted flooring, single glazed sash window, radiator
Reception Room Two 4.74m x 3.06m (15'7" x 10'0")
carpeted flooring, radiator, single glazed sash window, feature fireplace
Kitchen Diner 4.43m x 4.27m (14'6" x 14'0")
vinyl flooring, radiator, built in storage, space for fridge freezer, space for table and chairs, space for oven, tiled splash back, stainless steel sink and a half with drainer, mixer tap, door elading out to garden
hallway
little hallway space with door leading out to garden
Downstairs bathroom 3.01m x 2.22m (9'11" x 7'3")
vinyl flooring, radiator, bath tub, over head shower, sink with hot and cold tap, single glazed sash window, toilet, heated towel rail
Landing
carpeted stairs and landing, access to loft which has integrated loft ladder, loft is fully boarded and has a light, small stained glass window, radiator
Bedroom One 6.60m x 3.85m (21'8" x 12'8")
carpeted flooring, bay with single glazed sash windows, single glazed sash window to the side, feature fireplace, radiator
Bedroom Four 4.79m x 2.51m (15'9" x 8'3")
carpeted flooring, radiator, part bay with single glazed sash window,
Bedroom Three 5.39m x 2.99m (17'8" x 9'10")
wooden floorboards, radiator, part bay with single glazed sash windows, fireplace,
Bedroom Two 4.22m x 3.81m (13'10" x 12'6")
carpeted flooring, radiator, single glazed sash window,
Bathroom 3.21m x 1.97m (10'6" x 6'6")
wooden floorboards, sinlge glazed sash window, bath tub, overhead showerm partly tiled walls, sink with hot and cold tap, toilet, radiator, access to airing cupboard space which houses worcester boiler and space and plumbing for another washing machine
Study/Workshop 4.56m x 2.36m (15' x 7'9")
extra space, currently a studio, single glazed sash window, stainless steel sink with hot and cold taps, multiple plug sockets for appliances, could be many things
Garden
low maintenance, mainly concrete, part decking, diferent areas to enjoy

