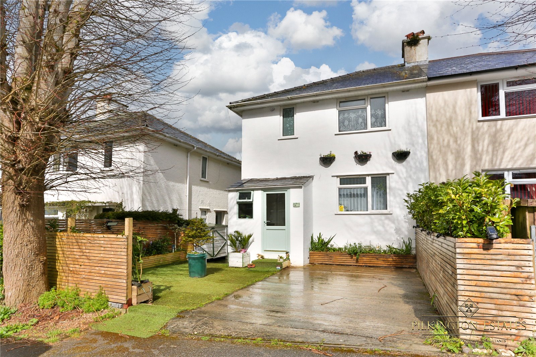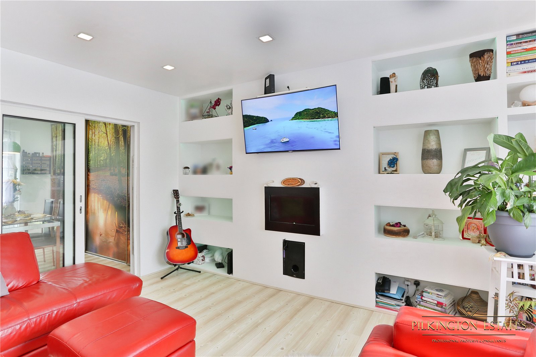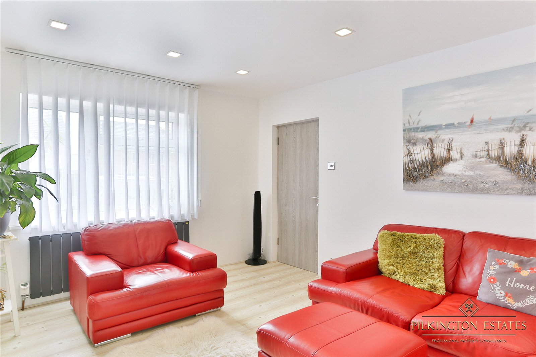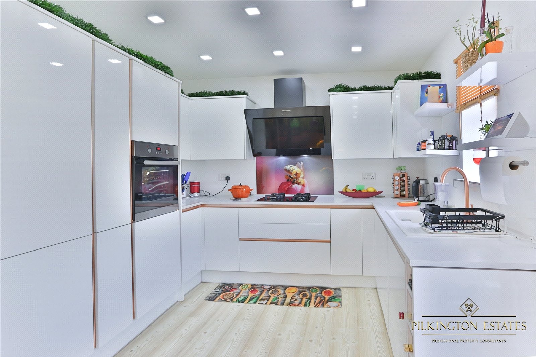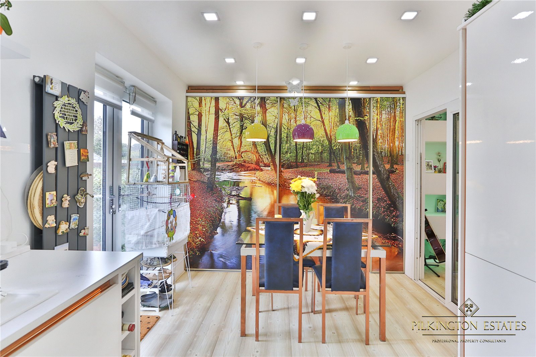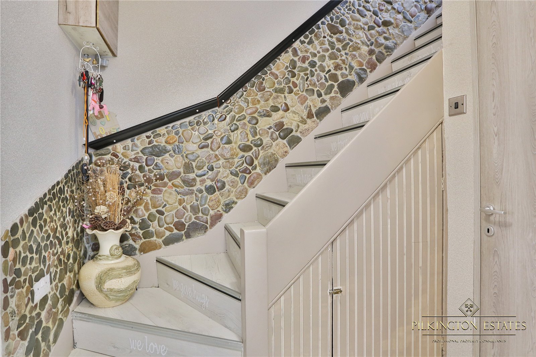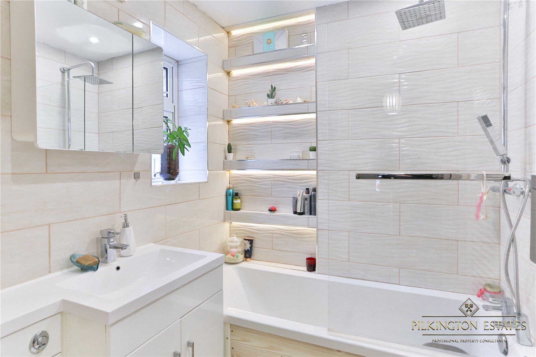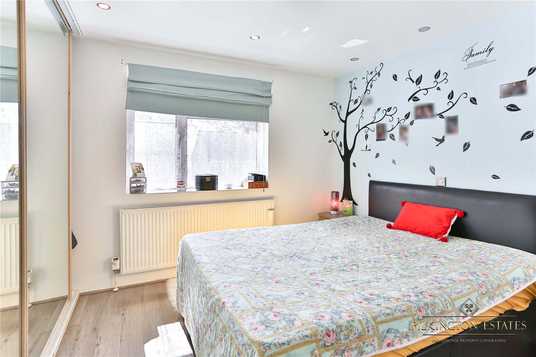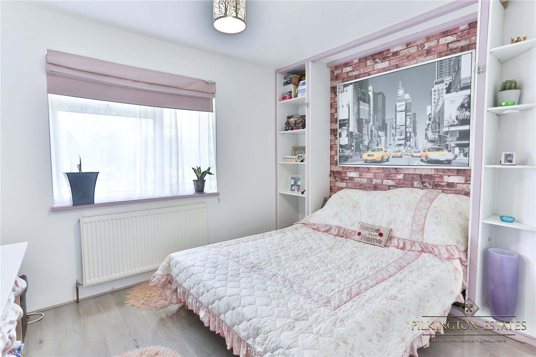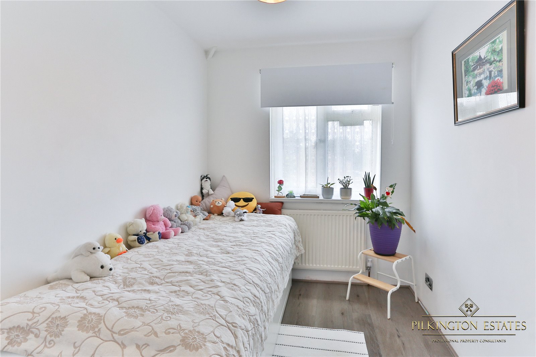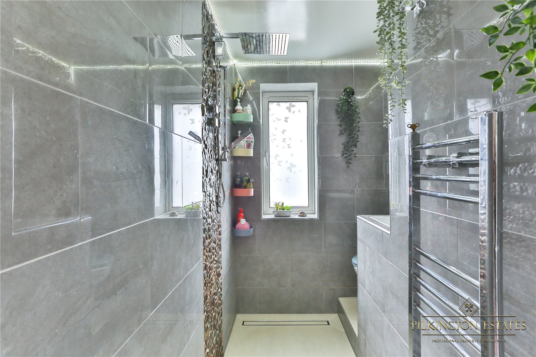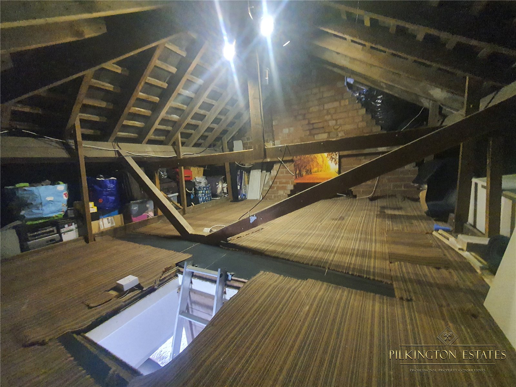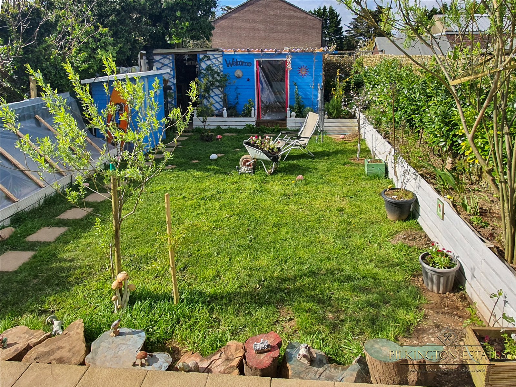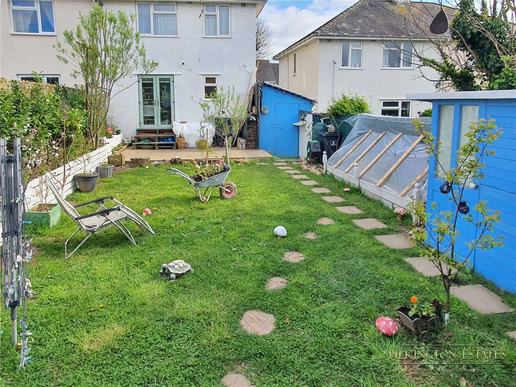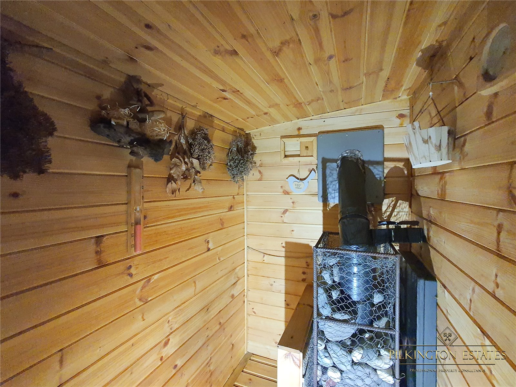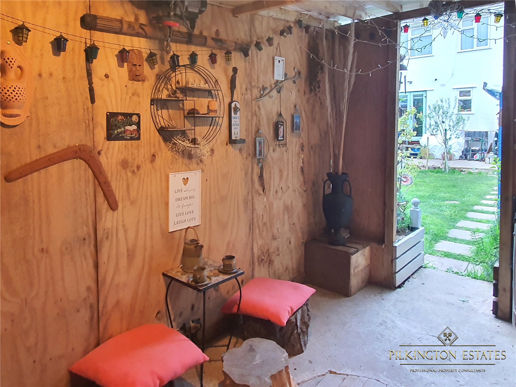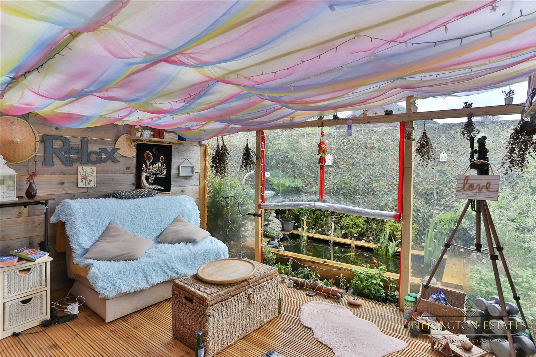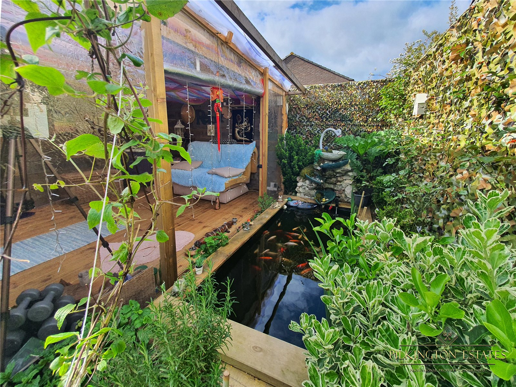Welcoming to market this charming 3-bedroom semi-detached property nestled in the heart of Plymouth, where every corner reflects the care and attention of its current owners. This property is seamlessly blending modern luxury with effortless maintenance and boasts a uniquely designed interior with extraordinary features and vibes throughout.
As you approach, be captivated by the tasteful allure of the front garden adorned with a rainbow of greenery and flowers, complemented by convenient drop-off curb parking. A dedicated bike shed, bin area, and spacious garage-workshop await on the side, ensuring organization and functionality.
Upon entering, you're greeted by a convenient porch, ideal for shedding coats and shoes after a long day leading into a hallway illuminated by custom stone walls and automatic lights.
The spacious living room boasts built-in futuristic wall with smart lights, and a firepit for luxurious relaxation. This seamlessly flows into the brand new kitchen diner through a sliding door. The kitchen/diner is a vision of modern elegance, complete with integrated appliances and a thoughtfully added utility/storage area concealed by mural sliding doors.
A contemporary bathroom on the ground floor adds to the convenience and comfort of the living space.
Ascend the stairs to discover three generously sized bedrooms, one featuring a built-in wardrobe for added storage convenience and another one featuring a wall mounted Murphy bed. The owners have thoughtfully added a walk-in wet room with toilet, exuding modern style and functionality.
Step outside through the French doors to a unique garden that beckons with its low-maintenance design, featuring a small permaculture garden, a delightful traditional sauna and a furnished BBQ area complete with a built-in fire pit—perfect for entertaining guests or enjoying serene evenings. A cozy weatherproof pergola offers a peaceful retreat for moments of relaxation adorned with flowers, medicinal plants, a water feature and a fishpond. Even more, garden is rear side neighbour free. An unfinished pool project awaits your personal touch.
The property is situated on a cul-de-sac road with free on road parking close to all amenities, including many schools within a mile radius, bus stops mere steps away, nearby nurseries and shops ensuring all your needs are met with ease. Additionally, Ham Woods, a haven for recreation, dog walks, and foraging, lies close by, offering an escape into nature's embrace.
Though not planned for sale originally, this home embodies the love, time, and energy invested by its current owners. Now, it awaits new owners to cherish its unique charm and create their own memories. EPC: D
Garden
Maintainble, part patio part lawm, access to a sauna, there is a shed to the side which the vendor uses as workshop, there is a big outbuilding one which is a bbq area and another which is used as a quiet area or seating area, pond out the garden too.
Kitchen/Diner
Laminate flooring, radiator, uPvc double glazed window to the rear, uPvc double glazed door leading into garden, integrated fridge freezer, dishwasher, inegrated oven, composite sink anddrainer wih hot and cold mixer tap, four ring gas hob, extractor fan
Utility Area
Utility area which houses washing machine and tumble dryer
Living Room
Laminate flooring, radiator, uPvc double glazd window to the front, sliding door leading into the kitchen/diner
Porch
Vinyl flooring, uPvc double glazed window to the front, uPvc double glazed door to enter
Entrance Hall
Laminate flooring, radiator, stairs leading to first floor, under stair storage
Bathroom Downstairs
Laminate flooring, radiator, uPvc double glazed window to the side, bathtub with shower, toilet, sink with hot and cold mixer tap, tiled flooring
Driveway
Driveway out the front of the property
Landing
Laminate flooring, uPvc double glazed window to the side, access to the loft which is boarded
Bedroom Three
Laminte flooring, radiator, uPvc double glazed window to the rear
Bedroom Two
Laminate flooring, radiator, uPvc double glazed window to the rear
Bedroom One,
Laminate flooring, radiator, uPvc double glazed window to the front, build in wardrobe
Bathroom
Tiled flooring, uPvc double glazed window to the front, shower head, toilet, sink with hot and cold mixer tap `

