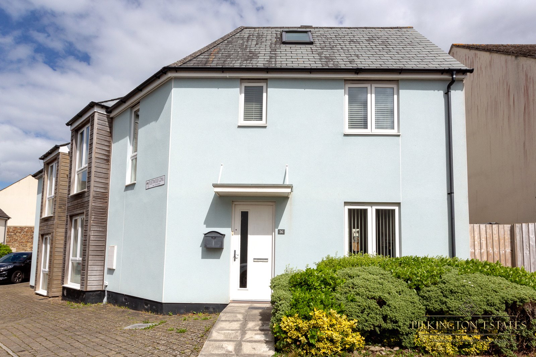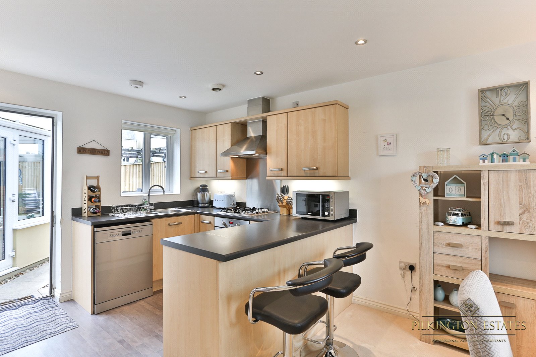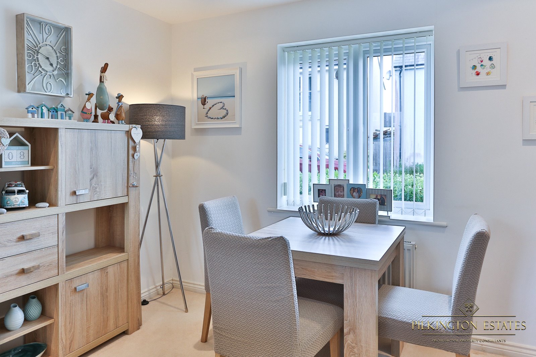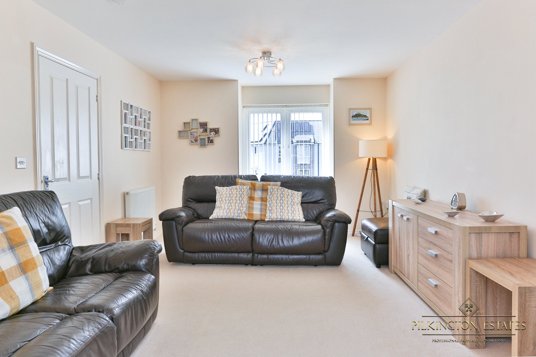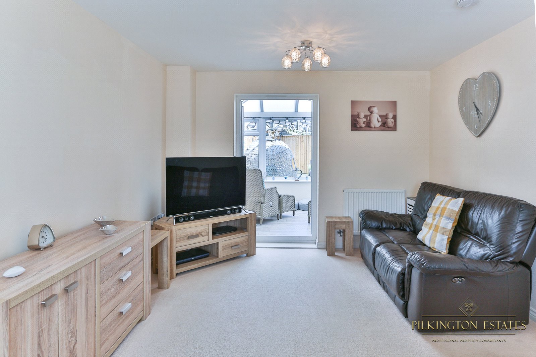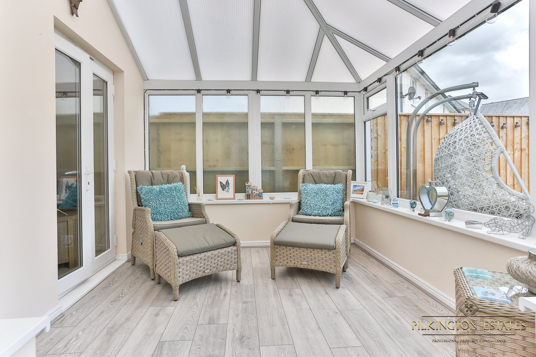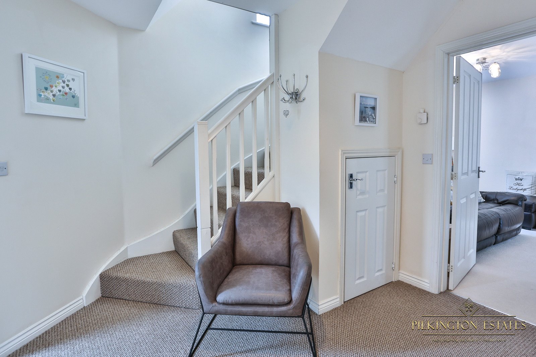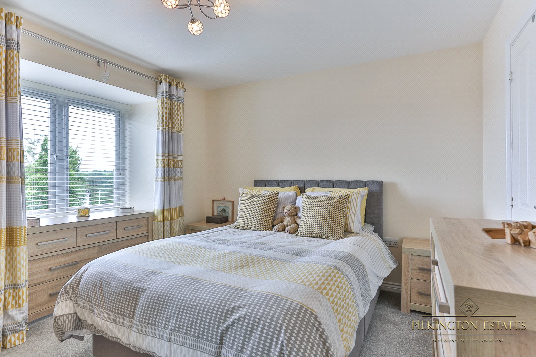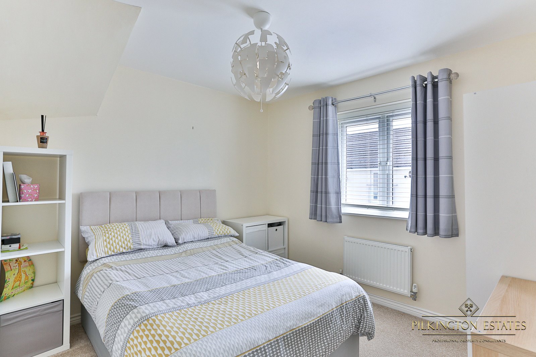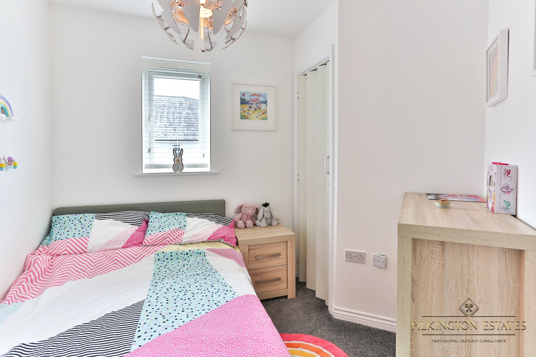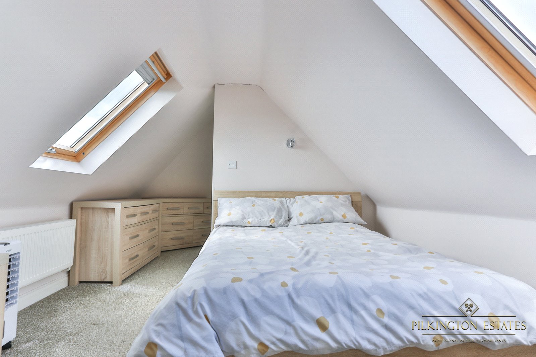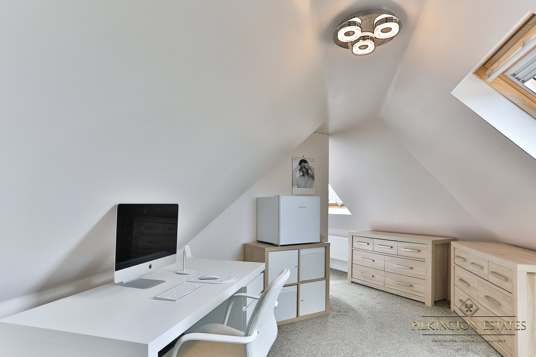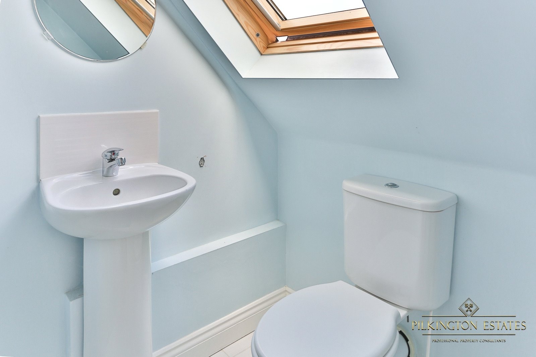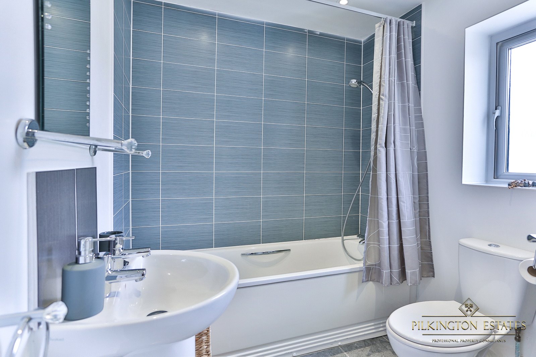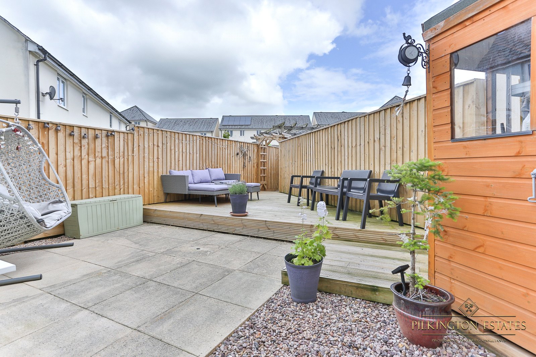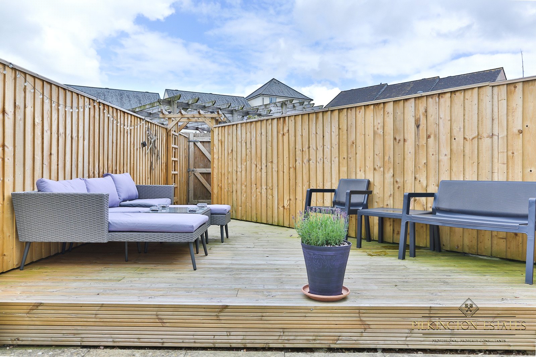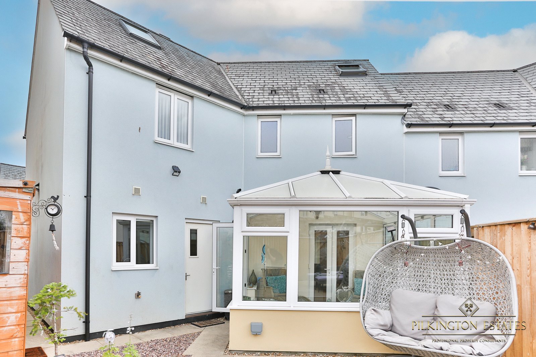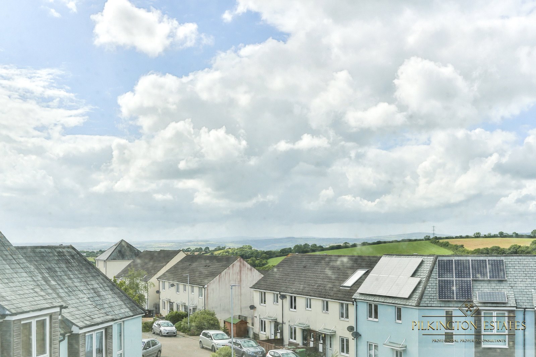Overview
Property ID: 26013- rps_pie-PLY221068 Ref
- Under Offer Availability
- 4
Bedrooms
- 1
Bathrooms
- 1
Reception Rooms
- Floorplan
-
Local Schools
Local Schools
-
Local Amenities
Local Amenities
-
Broadband Checker
Broadband Checker
-
Local Area Information
Local Area Information
-
Send To Friend
Send To Friend
Send details of Fleetwood Gardens, Plymouth to a friend by completing the information below.
Full Details
This beautiful four-bedroom semi-detached home located in the North of Plymouth has been immaculately kept and is undoubtedly what many would describe as the picture-perfect family home. The property has a delightfully spacious living room with doors leading into a spacious conservatory with patio doors opening out into a well maintained enclosed rear garden. There is also a spacious kitchen dining room and ground floor WC. Upstairs, the property has four very well-proportioned bedrooms; two with the added extra of an en-suite, with the master benefiting with a walk-in dressing room. Due to the unique corner plot positioning, this property is far more vast than other properties within the neighbourhood and therefore suits a growing family. The rear garden is just as substantial and enjoys sunshine throughout the day and into the evening. This beautiful property is complete with its very own allocated parking space. EPC: C
Entrance Hall 3.16m x 3.12m (10'4" x 10'3")
Composite front door, carpeted flooring, gas wall mounted radiator, white wooden door into understairs storage cupboard
Downstairs W/c 2.90m x 2.12m (9'6" x 6'11")
White wooden door, wood effect vinyl flooring, gas wall mounted heated towel rail, white toilet and white sink basin with chrome taps
Kitchen / Dining Room 4.92m x 3.45m (16'2" x 11'4")
White wooden dooor, carpeted flooring in dining room with UPVC double glazed window to the front aspect and gas wall mounted radiator. Grey wood effect vinyl flooring leading into the kitchen. Wooden kitchen unit with black worktop, integrated oven & hob, chrome extractor fan with space for washing machine, fridge/freezer and dishwasher. UPVC double glazed window to the rear with UPVC door leading out onto the garden.
Living Room 5.41m x 3.42m (17'9" x 11'3")
White wooden door, carpeted flooring, gas wall mounted radiator, UPVC double glazed bay window to the front aspect. UPVC double doors leading out into conservatory
Conservatory 2.84m x 2.76m (9'4" x 9'1")
Grey wood effect laminate flooring, UPVC double glazed glass panels with double doors leading out onto the garden
Garden
Patio area leading up to a large decked seating area. Enclosed with fence around with back rear wooden gate.
Master Bedroom 3.91m x 2.99m (12'10" x 9'10")
Carpeted flooring, gas wall mounted radiator, Velux window
Bedroom 1 3.75m x 3.50m (12'4" x 11'6")
White wooden door, carpeted flooring, gas wall mounted radiator, UPVC double glazed window to the front aspect
Ensuite Bathroom 1.65m x 1.59m (5'5" x 5'3")
White wooden door, vinyl flooring, toilet, white sink basin with chrome tape, shower with glass sliding door, UPVC frosted glass window to the rear aspect
Bedroom 3 2.84m x 2.66m (9'4" x 8'9")
White wooden door, carpeted flooring, gas wall mounted radiator, UPVC double glazed window to the front aspect
Bedroom 2 3.53m x 2.84m (11'7" x 9'4")
White wooden door, carpeted flooring, gas wall mounted radiator, UPVC double glazed window to the front aspect
Study 3.04m x 2.84m (10' x 9'4")
White wooden door, carpeted flooring, UPVC doubled glazed window to the rear aspect
Hallway
Carpeted flooring, white wooden door into storage cupboard
Dressing Room 3.83m x 2.09m (12'7" x 6'10")
Carpeted flooring, Eave storage cupboard, gas wall mounted radiaitor, velux window
Ensuite Bathroom 1.40m x 1.00m (4'7" x 3'3")
White wooden door, tiled flooring, toilet, white sink basin with chrome taps, shower unit with glass door, velux window, chrome heated towel rail
Bathroom 2.77m x 2.25m (9'1" x 7'5")
White wooden door, tiled flooring, UPVC double glazed frosted window to the rear aspect, white 3 piece suite with chrome shower fitted over bath, chrome shower fitted above bath
Bathroom 2.77m x 2.25m (9'1" x 7'5")

