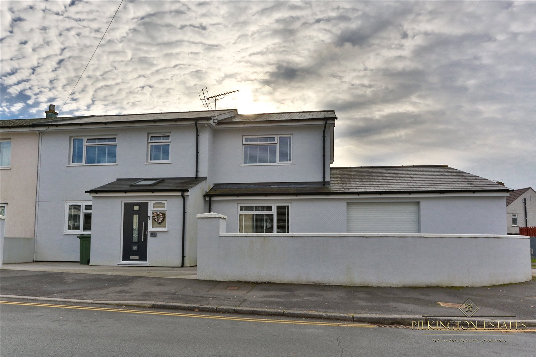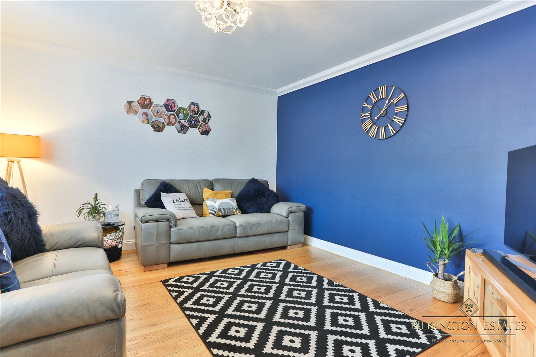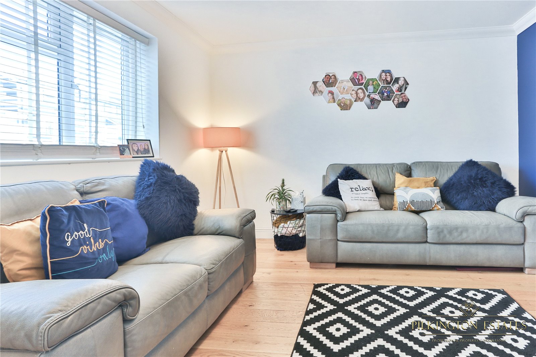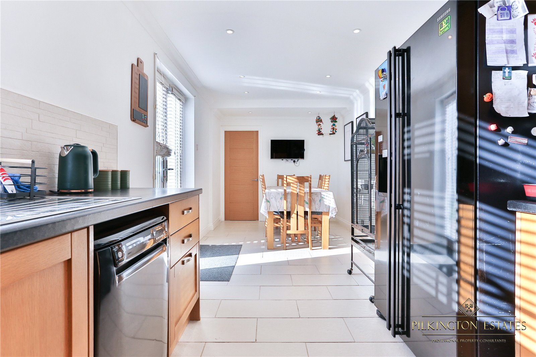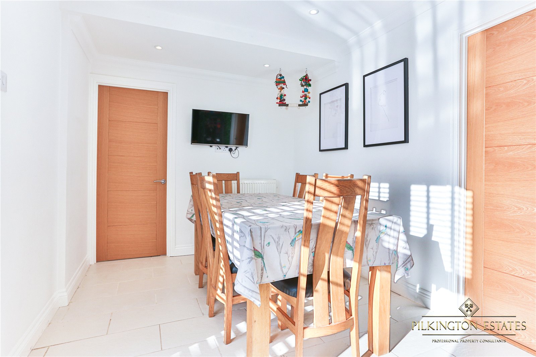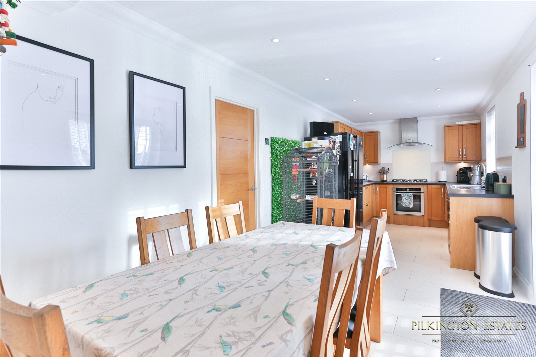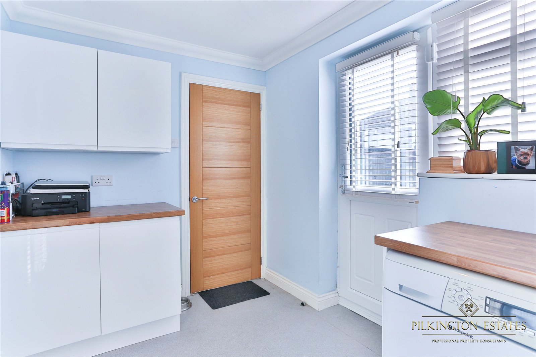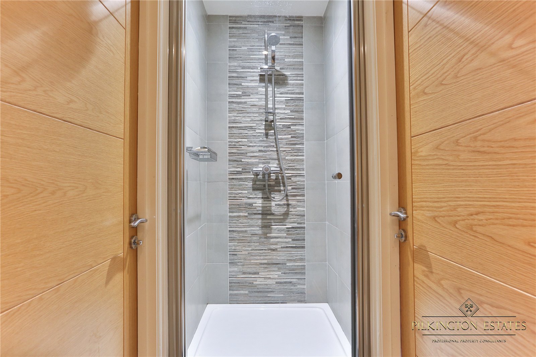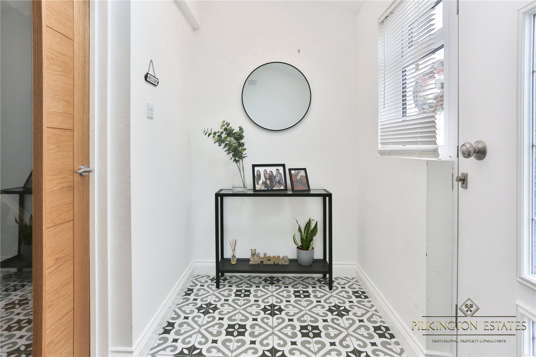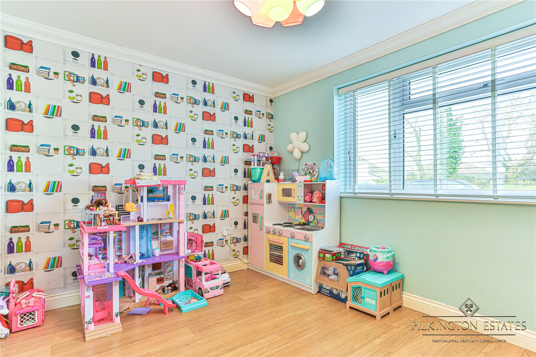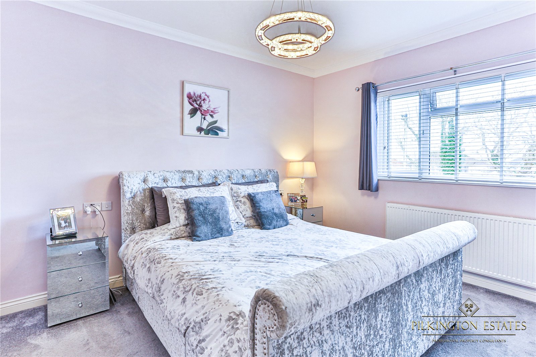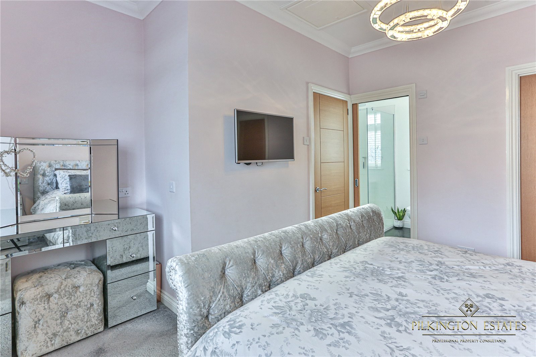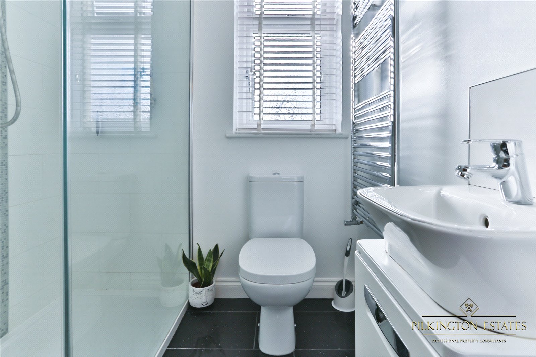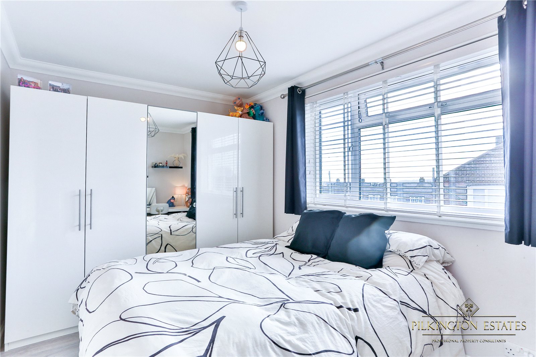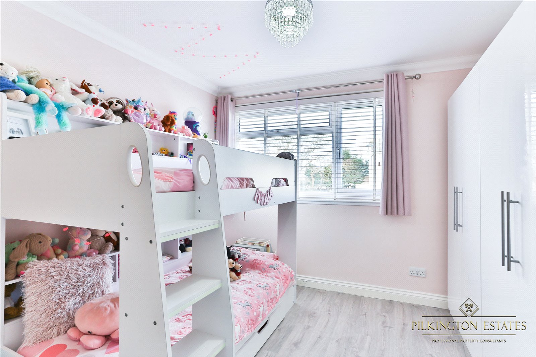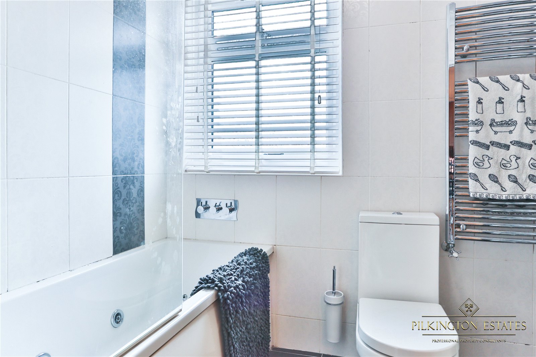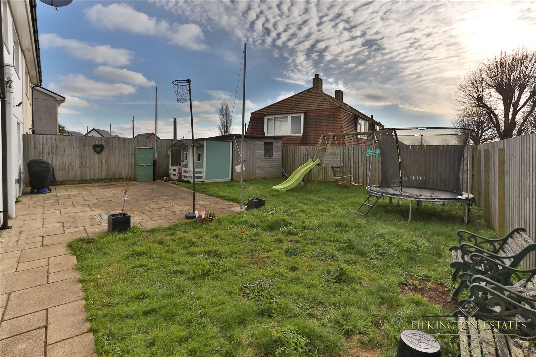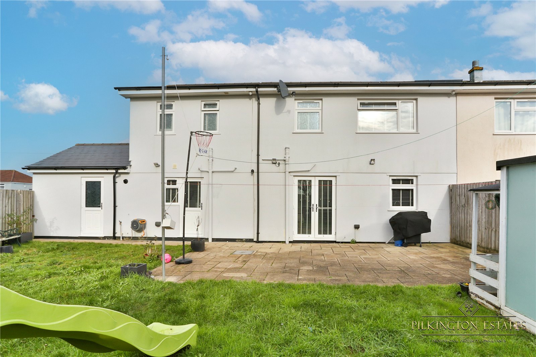Pilkington Estates are delighted to present to the market this substantial family home situated within a generous corner plot. As you enter the home you are greeted with a sizeable lounge which is bright, airy and inviting due to the natural light filtering in from the double glazed windows to the front of this stunning property. The family orientated feel flows throughout the downstairs, benefitting greatly from the open plan kitchen dining area, which introduces itself as the hub of the home and makes it a great place for entertaining friends and family, as well as day to day family life. Furthermore, the property boasts a downstairs shower room, finished exquisitely which adds a real sense of grandeur and luxury and a spacious utility room. In addition to all of this, there is an incredibly adaptable room that is currently being utilised as a playroom, that can also be developed into a fifth bedroom, study or office area, it's versatility is endless. Upstairs, the property is host to four incredibly generous bedrooms, a modern family bathroom, an en-suite and a dressing room. Outside the home offers a garage, sizeable driveway and a largely generous back south facing garden. The home is perfect for a growing family in every way! EPC: C.
Porch
Tiled flooring, uPvc double glazed window to the front, composite door to enter, solid oak doors leading into hallway
Hallway
Wood flooring, radiator, stairs leading to the first floor, storage under the stairs
Living Room
Wood flooring, radiator, uPvc double glazed windows to the front
Kitchen/Diner
Tiled flooring, radiator, space for big fridge freezer, integrated oven with five ring gas hob, extractor fan, tiled splash back, stainless steel sink and drainer with hot and cold mixer tap, uPvc double glazed window to the rear, uPvc double glazed french door leading into the garden, space and plumbing for dish washer, spot lights
Utility Room
uPvc double glazed door and window facing the rear, radiator, storage units, space and plumbing for wishing machine and tumble dryer
Integral Garage
Boiler system, huge garage, uPvc double glazed frosted door leading out to the garden, electric roller garage door, storage space, can provide parking for 2 cars
Shower Room
Fully tiled shower cubicle with main shower, toilet, little sink with hot and cold mixer tap, extractor fan
Bedroom/Playroom/Office
Laminate flooring, radiator, big uPvc double glazed window to the front
Landing
Carpeted flooring, radiator, loft hatch which is part boarded with loft ladder, storage cupboard
Bedroom One
Carpeted flooring, radiator, uPvc double glazed window to the front
Dressing Room
Carpeted flooring, uPvc double glazed frosted window to the rear
Ensuite Bathroom
Tiled flooring, sink with hot and cold mixer tap, toilet, shower cubicle, heated towel rail, uPvc double glazed frosted window
Bedroom Two
Laminate flooring, radiator, uPvc double glazed window to the rear
Bedroom Four
Laminate flooring, radiator, uPvc double glazed window to the front
Bedroom Three
Laminate flooring, radiator, uPvc double glazed window to the front
Family Bathroom
Tiled flooring, jacuzzi bath rub with overhead shower, uPvc double glazed frosted window to the rear, toilet, heated towel rail, sink with hot and cold mixer tap, extractor fan
Garden
Good size south facing garden, part patio, part lawn
Off Street Parking
Parking for multiple cars

