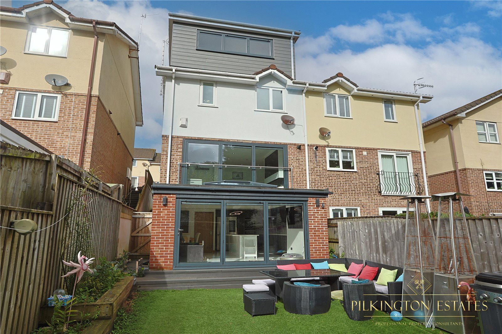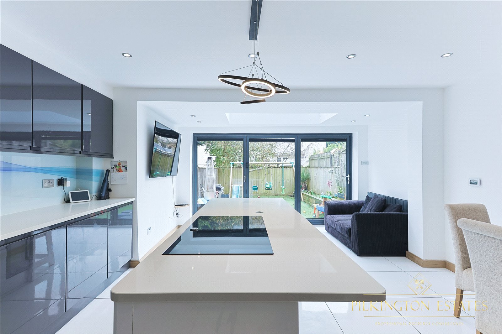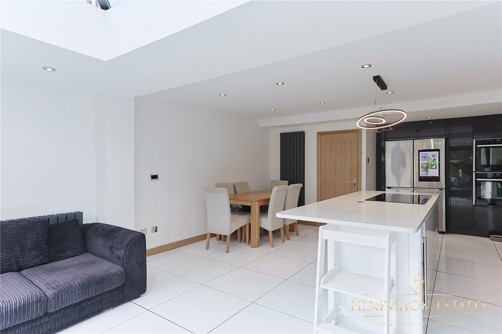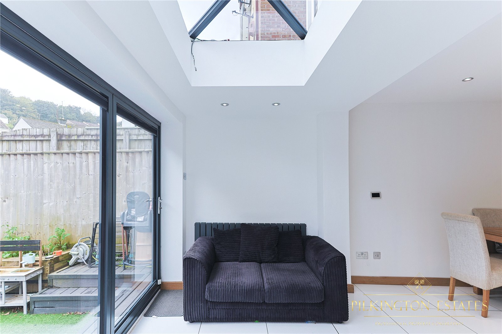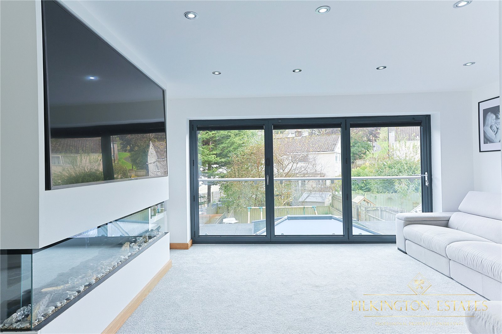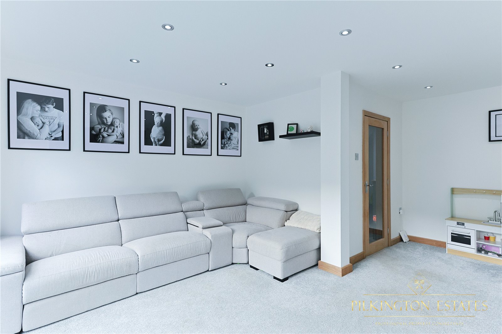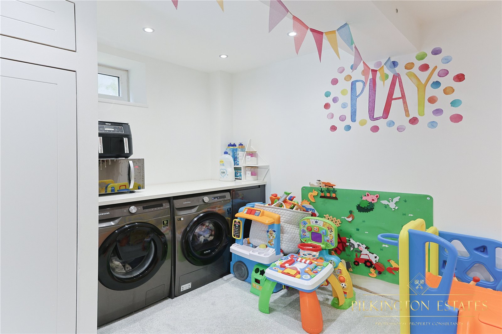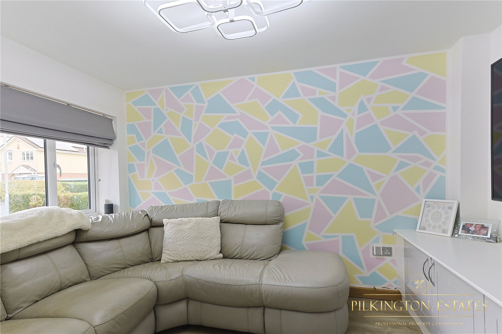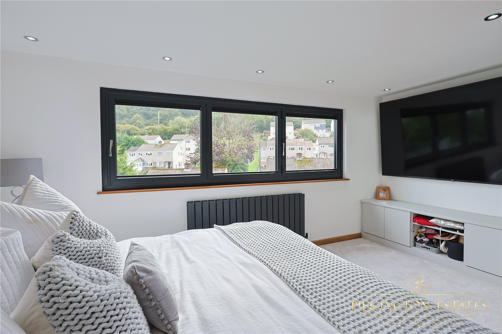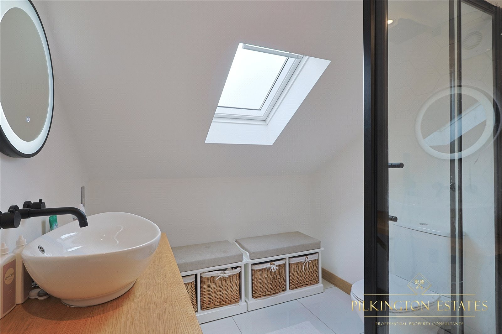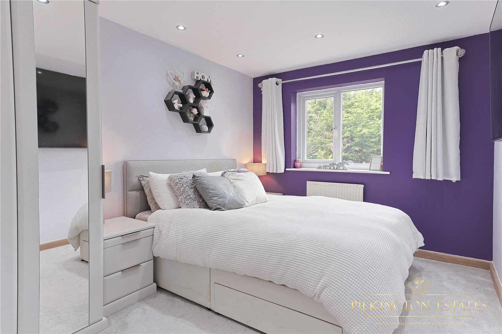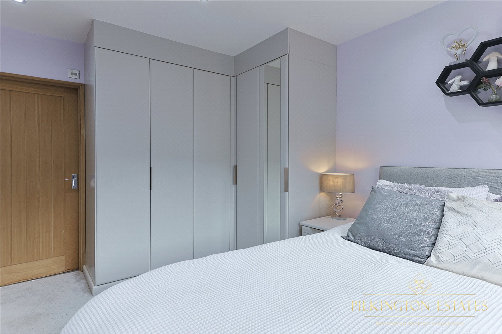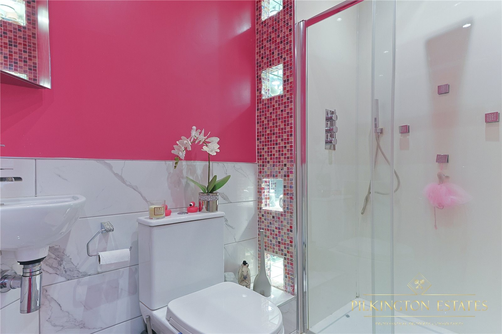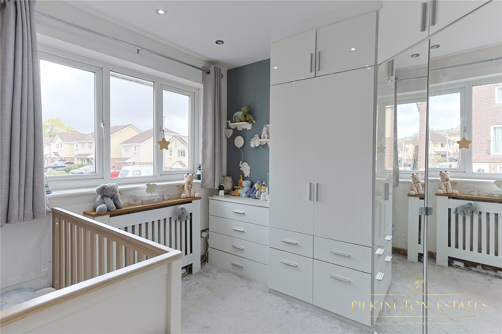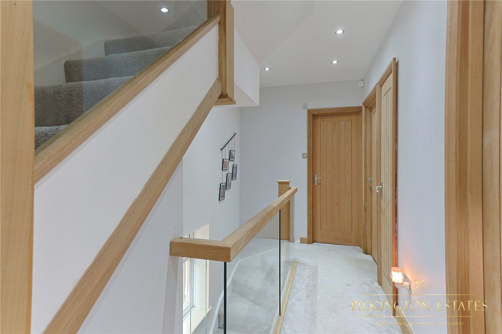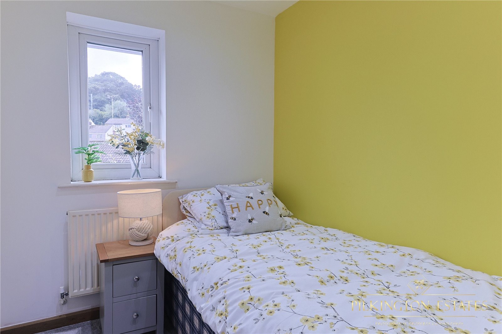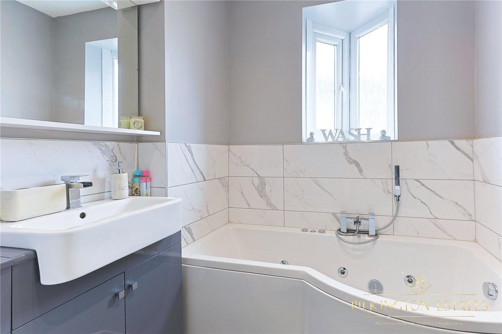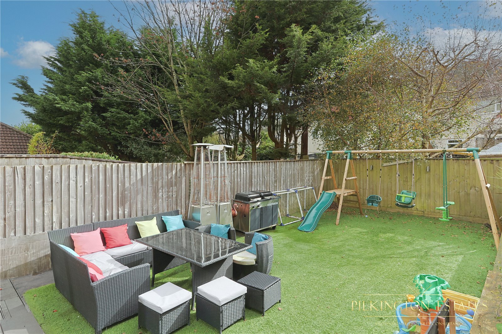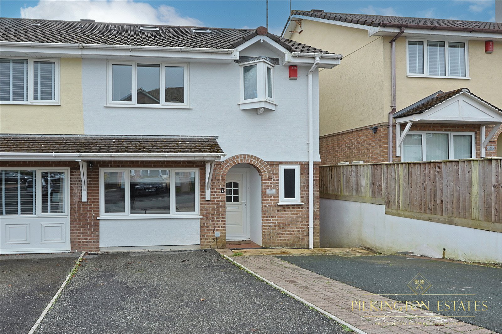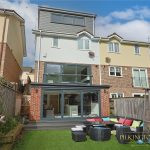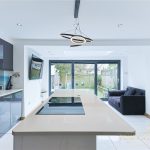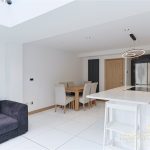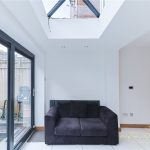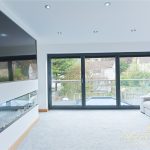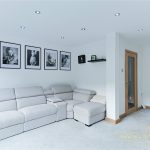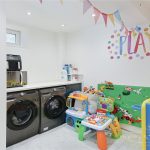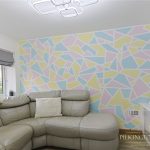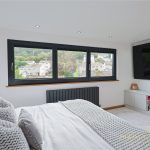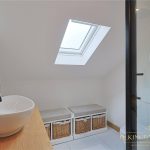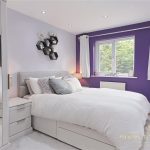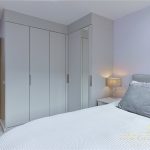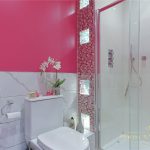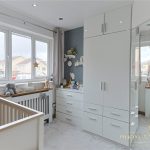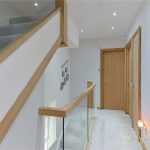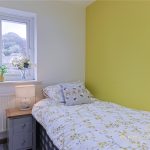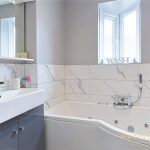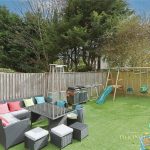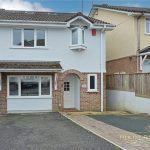We are excited to introduce this stunning four-bedroom semi-detached family home nestled within the quiet residential neighbourhood of Higher Compton. The home offers a wealth of light and airy rooms with high specification finishes and contemporary décor. The current owners have carried out extensive work throughout the whole home and with the property set over four floors you have complete flexibility to suit your family needs. The ground floor consists of a spacious living room with bi-folding doors out to a Juliet balcony, a snug style room which would be use for all different purposes and a downstairs WC. Heading down to the lower ground floor, you have a gorgeous kitchen dining room with more bi-folding doors leading out to the rear garden – making this the perfect socialising space. This floor also an extra space, currently used as a playroom, but has the space and plumbing for washing machine and tumble dryers so again can be multi-use. The first floor has a modern family bathroom, three bedrooms with one having an en-suite shower room. The top floor which is the loft that has been converted, has a spacious master bedroom, a gorgeous en-suite and a dressing room making it a dream master suite. Outside, the rear garden has an abundance of space, a great place to entertain guests with artificial grass. To complete this fantastic home there is a driveway allowing off street parking. EPC: C
Hallway
uPvc double glazed door to enter, laminate flooring, radiator,
Downstairs WC 1.96m x 0.87m (6'5" x 2'10")
tiled flooring, partly tiled walls, toilet, uPvc double glazed frosted window, radiator, sink with mixer tap, storage underneath
Snug 3.18m x 2.67m (10'5" x 8'9")
laminate flooring, uPvc double glazed window to the front, radiator, built in storage
Main Lounge 5.24m x 4.29m (17'2" x 14'1")
carpeted flooring, radiator, media wall with fireplace, bi-folding doors out to a juliet balcony
Kitchen Dining Room 4.69m x 4.54m (15'5" x 14'11")
tiled floorimg, radiator, tall wall mounted radiator, bi-folding doors out to the rear garden, space for large fridge freezer, double oven, under floor heating, sink with boiling water tap, integrated dishwasher, induction hob, integrated wine cooler, skylight
Play room/Utility 4.45m x 3.31m (14'7" x 10'10")
carpeted flooring, tall wall mounted radiator, storage under the stairs, space and plumbing for washing machine and tumble dryer, small uPvc double glazed window to the side
Family Bathroom 2.00m x 1.84m (6'7" x 6'0")
tiled flooring, heated towel rail, jacuzzi bath, two uPvc double glazed frosted pointed windows, sink with mixer tap, toilet, storage under the sink,
Bedroom Two 3.92m x 2.74m (12'10" x 9')
carpeted flooring, radiator, uPvc double glazed window, fiited wardrobes, access to en-suite
En-suite 2.57m x 1.39m (8'5" x 4'7")
tiled flooring, partly tiled walls, shower cubicle, toilet, sink with mixer tap, heated towel rail
Bedroom Four 2.04m x 1.89m (6'8" x 6'2")
carpeted flooring, radiator, uPvc double glazed window
Bedroom Three 3.11m x 2.70m (10'2" x 8'10")
carpeted flooring, radiator, uPvc double glazed window, fitted wardrobes,
Landing
carpeted stairs and flooring, storage cupboard, glass banister
Bedroom One 4.43m x 3.67m (14'6" x 12'0")
carpeted flooring, radiator, uPvc double glazed window, access to en-suite
En-suite 2.34m x 2.12m (7'8" x 6'11")
tiled flooring, radiator, large sink with hot and cold taps, shower cubicle, velux window, toilet
Dressing Room 2.14m x 1.36m (7'0" x 4'6")
carpeted flooring, velux window, storage in the eaves
Rear garden
mainly artificial lawn, some composite decking, fenced around
Driveway
driveway to the front of the property to allow off street parking for two cars

