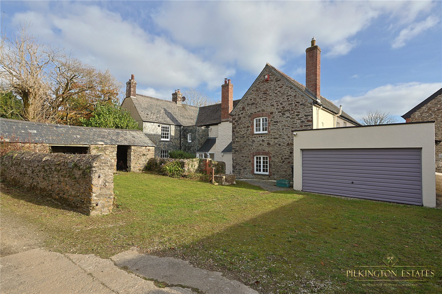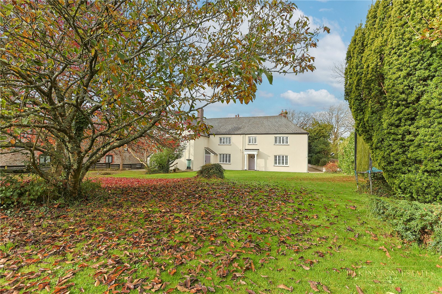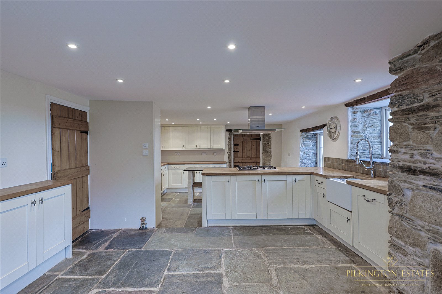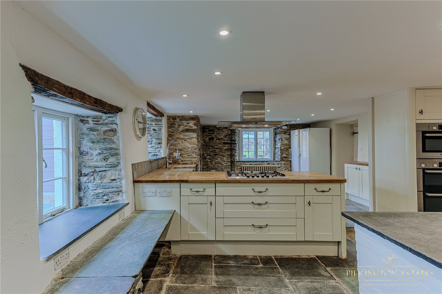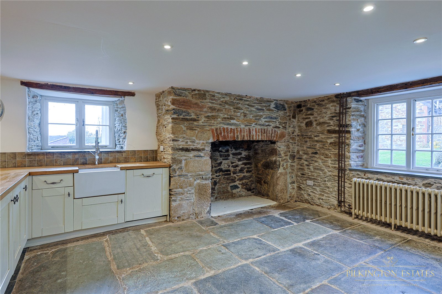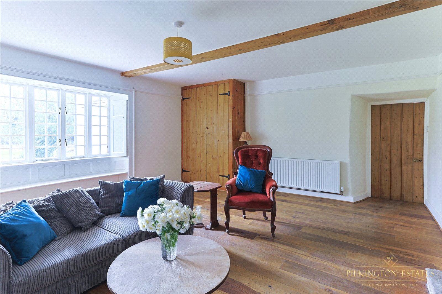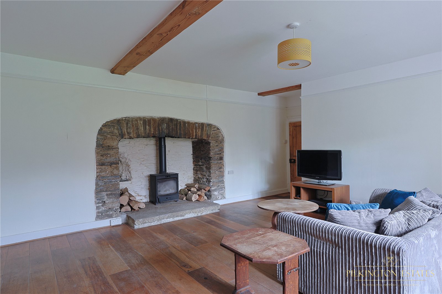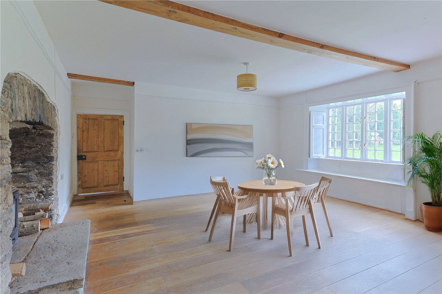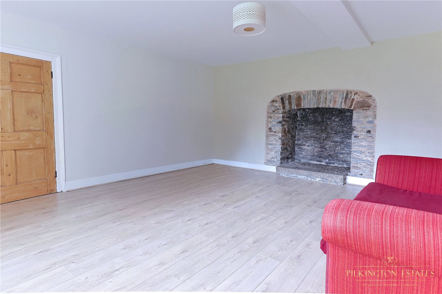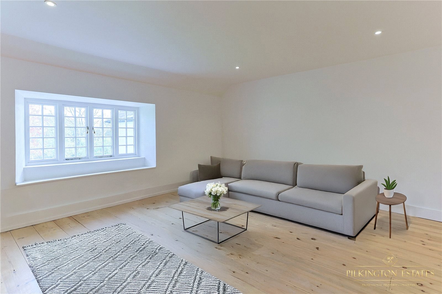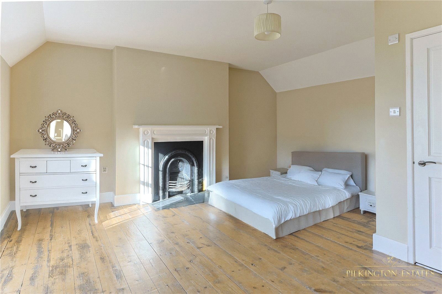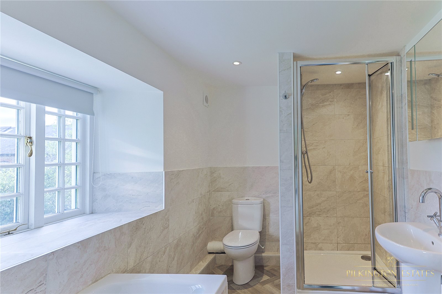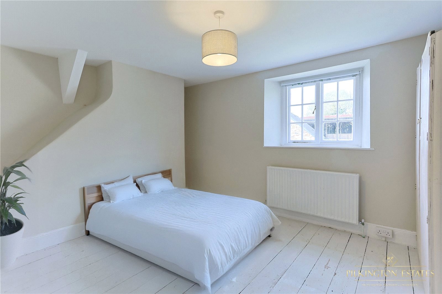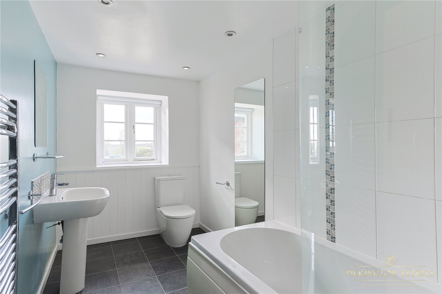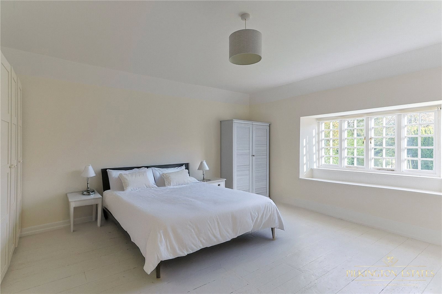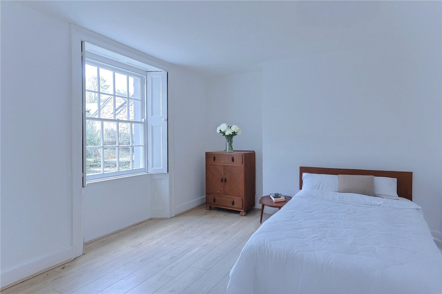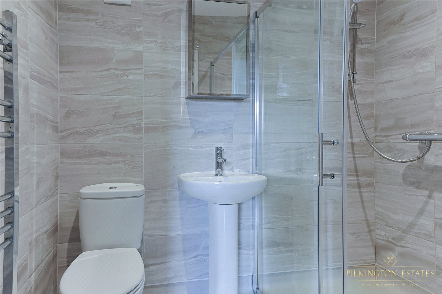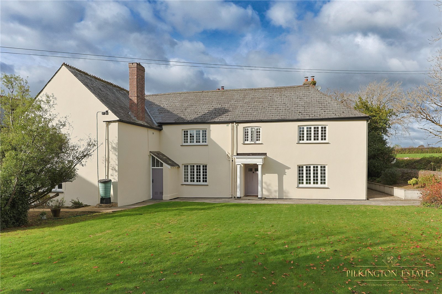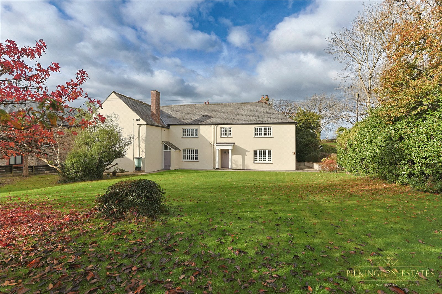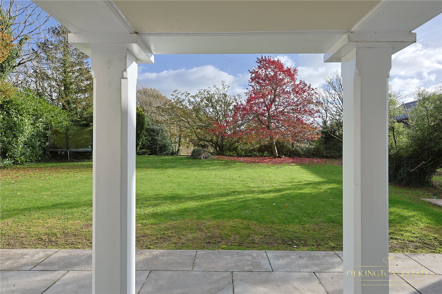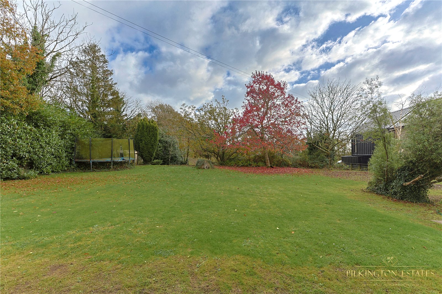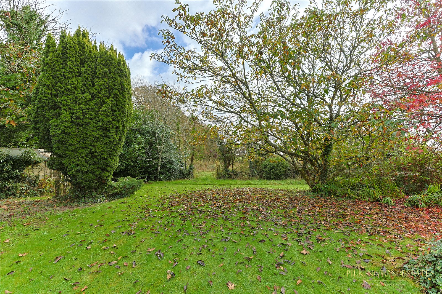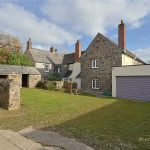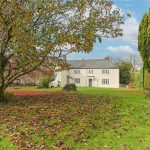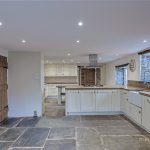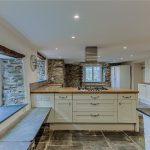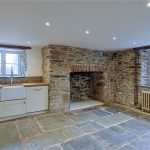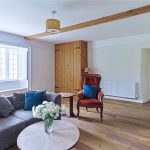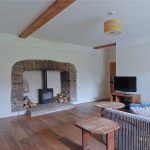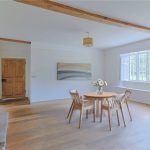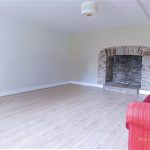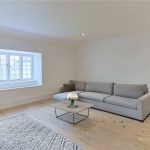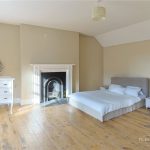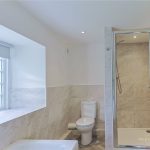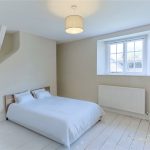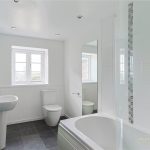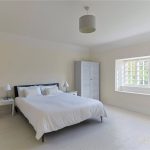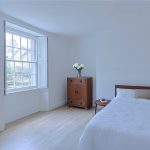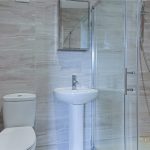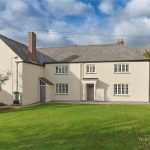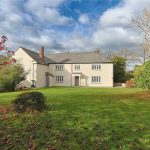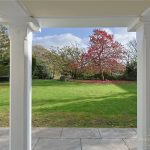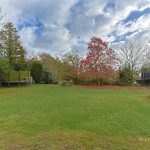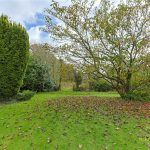Overview
Property ID: 54243- rps_pie-PLY221316 Ref
- House Type
- Under Offer Availability
- 6
Bedrooms
- 6
Bathrooms
- 4
Reception Rooms
- Freehold Tenure
- Floorplan
-
Local Schools
Local Schools
-
Local Amenities
Local Amenities
-
Broadband Checker
Broadband Checker
-
Local Area Information
Local Area Information
-
Send To Friend
Send To Friend
Send details of Landulph, Saltash to a friend by completing the information below.
Full Details
This beautiful Grade II listed farmhouse seamlessly combines historic charm with modern versatility, offering an exceptional lifestyle in the heart of the picturesque Cornish countryside. Situated in the idyllic village of Landulph, this property provides a spacious and flexible layout that’s perfect for family living, entertaining, or simply enjoying the tranquillity of its rural setting. The accommodation includes a charming dining room, a cozy family room, and an elegant living room, each rich in character and timeless appeal. At the heart of the home lies a well-equipped kitchen/breakfast room, ideal for family gatherings, complemented by a practical utility room.
With six generously proportioned bedrooms, two bathrooms, and four shower rooms, this home offers plenty of space for family, guests, or even the potential for multi-generational living.
Set on a substantial 0.417-acre plot, the property’s outdoor space is as impressive as its interior. The south-easterly facing rear garden is bathed in sunlight, featuring a paved sun terrace for alfresco dining, a formal lawn, and a peaceful woodland area. A delightful herb garden and thoughtfully created wildlife havens add to the natural charm, making it a sanctuary for nature enthusiasts.
While offering a serene countryside lifestyle, the farmhouse also benefits from excellent transport links. Just a short drive to Saltash and with easy access further into Plymouth, this home combines the best of rural living with the convenience of urban amenities. Whether you’re commuting for work, exploring the stunning Cornish coastline, or enjoying Plymouth’s vibrant cultural scene, this location offers the perfect balance.
Entrance PorchTiled flooring, window to the side, door to...Kitchen/Breakfast Room8.33m max x 4.27m max - Split level with a range and wall and floor mounted storage units, wood block worktops, enamel Belfast sink, five ring 'Bosch' gas hob with stainless steel and glass extractor canopy, built in 'Bosch' double oven and microwave, built in 'Bosch' dishwasher, flagstone flooring, feature stone fireplace with bread oven, slate butchers table and a slate seating area, radiator. Dual aspect with single glazed window to the front and two sealed unit double glazed windows to the side, slate sills. Door to the dining room and door to the utility/laundry room.Dining Room5.05m x 4.88m (16' 7" x 16' 0")Stripped wood flooring, feature stone fireplace with log burner, window to the rear overlooking the rear garden, radiator, picture rail, storage cupboard, window seat with shutters, beamed ceiling. Door through to main hallway.HallwayStripped wood flooring, radiator, window to the front, glass panelled door to the side giving access to the front porch. Door giving access to the rear garden.Front PorchWindows to front and side, glass opaque panelled door giving access to the front garden.Shower RoomShower cubicle, wash hand basin, WC, tiled flooring, tiling to ceiling height, chrome heated towel rail, recessed mirror, extractor fan and Topaz shower unit. Display shelf.Living Room4.83m x 4.72m (15' 10" x 15' 6")Feature stone fireplace, two recess display areas, laminate flooring, sealed unit double glazed window to the rear overlooking the rear garden with window seat and shutters.Bedroom4.83m max x 4.37m min - Window to the front with shutters overlooking the courtyard, laminate flooring, radiator.En Suite Shower RoomShower cubicle, wash hand basin, WC, chrome heated towel rail, extractor fan. Tiled to ceiling height.Utility/Laundry RoomAccess from the kitchen. Flagstone flooring, wood block effect worktop, stainless steel sink and drainer unit, radiator, sealed unit double glazed window to the rear overlooking the rear garden, understairs storage cupboard, stairs rising to the first floor (west wing). There is also a door to the side leading to the rear hallway with flagstone flooring and door giving access to the rear garden. The gas central heating boiler (condensing) is situated within the laundry room. Double storage cupboard.Stairs Rise To...First Floor LandingRadiator, window to the front, storage cupboard housing pressurised system.Bedroom5.49mmax x 4.83m max - Window to the side overlooking the front garden, stripped wood flooring, feature fireplace with slate hearth cast iron grate and back plate, radiator.En Suite Shower RoomShower cubicle with wash hand basin, WC, tiled to half height and ceiling height in the shower area, chrome heated towel rail, extractor fan.Master Bedroom4.95m x 4.78m (16' 3" x 15' 8")Painted floorboards, sealed unit double glazed window to the rear with window seat overlooking the rear garden, feature fireplace with slate hearth, cast iron grate and back plate, radiator.En Suite BathroomBath, shower cubicle, wash hand basin, WC, tiled to half height, ceiling height in the shower area, sealed unit double glazed window to the rear overlooking the rear garden, chrome heated towel rail, extractor fan.Family Room5m x 4.93m (16' 5" x 16' 2")Wood flooring, sealed unit double glazed window to the rear with window seat overlooking the garden, feature fireplace with slate hearth, cast iron grate and back plate, laminate flooring. Door leading to inner hallway.Inner LandingLaminate flooring, sealed unit double glazed window to the side.Bedroom3.8m max x 3.35m - Window to the front overlooking the front garden, painted floorboards, radiator.BathroomCurved bath and glass shower screen, rainwater and hand held shower attachment, wash hand basin, WC, chrome heated towel rail, sealed unit double glazed window to the side, tiled splashbacks.Bedroom4.42m x 2.92m (14' 6" x 9' 7")Sealed unit double glazed window to the side, laminate flooring, radiator. Door to landing.Bedroom3.58m x 3.23m (11' 9" x 10' 7")There is also an additional wardrobe recess. Feature fireplace with slate hearth, cast iron gate and back plate, painted floorboards, radiator, sealed unit double glazed window to the rear overlooking the rear garden.En SuiteShower cubicle, wash hand basin, WC, tiled to half height and ceiling height in the shower area, chrome heated towel rail, extractor fan.

