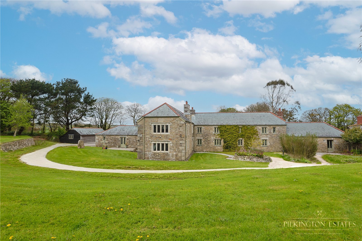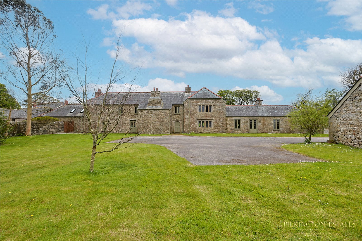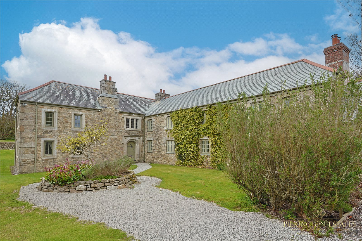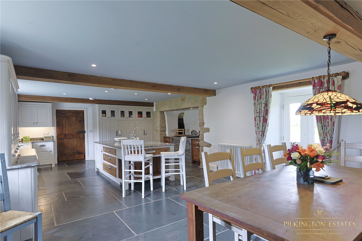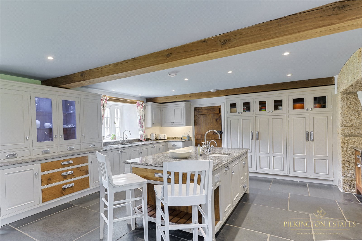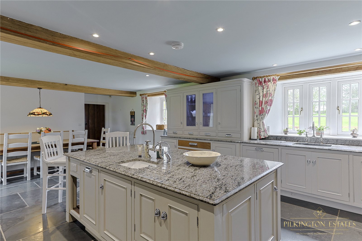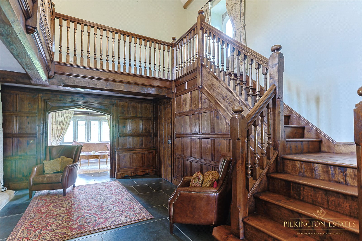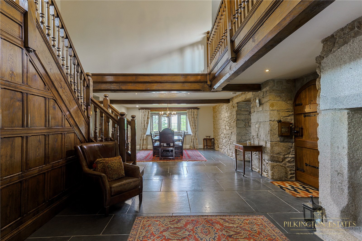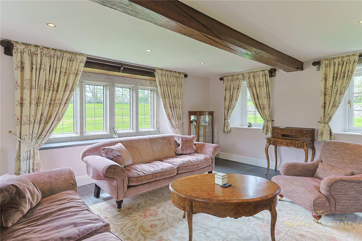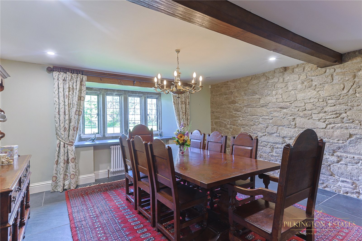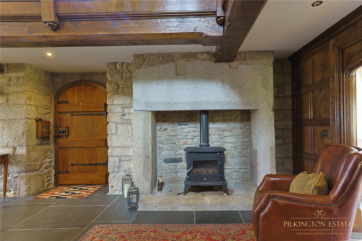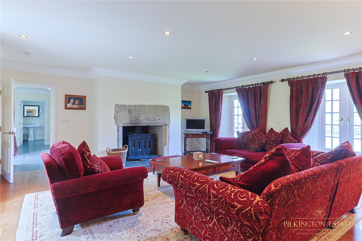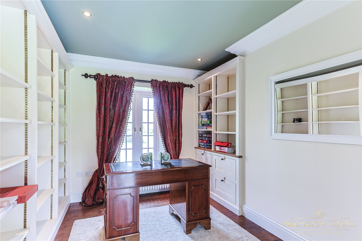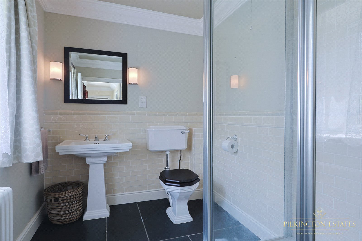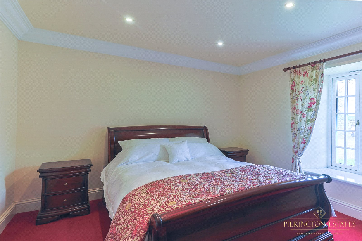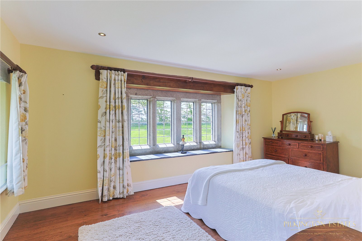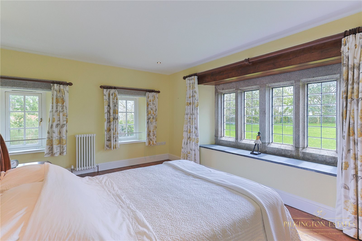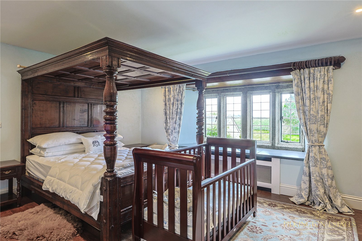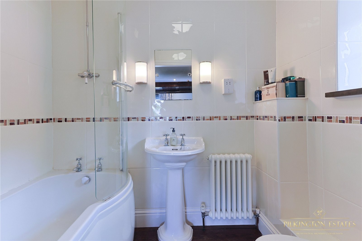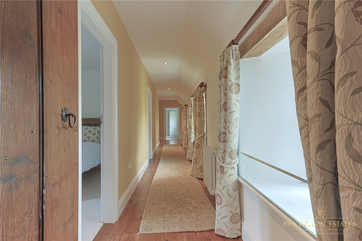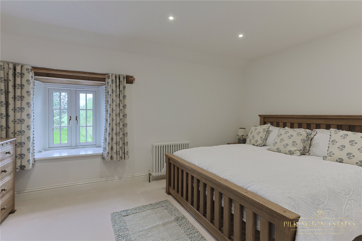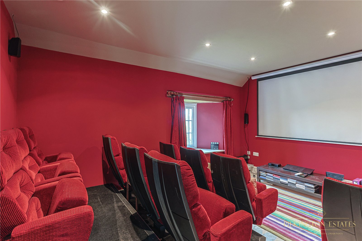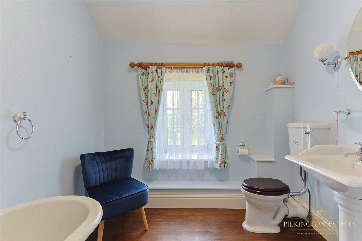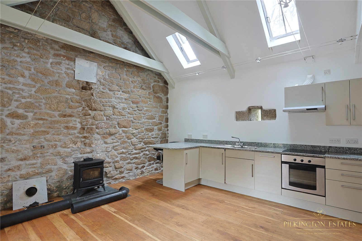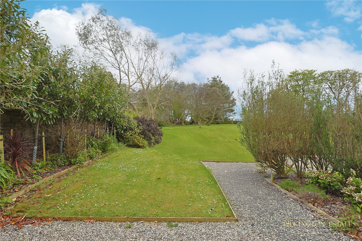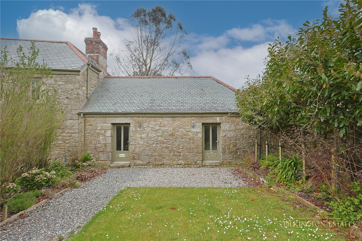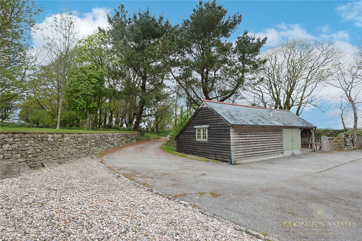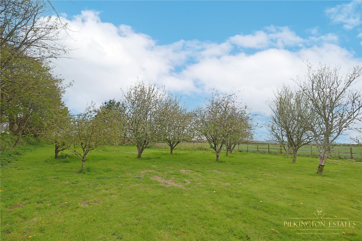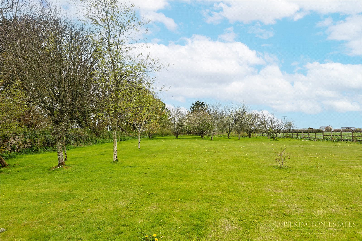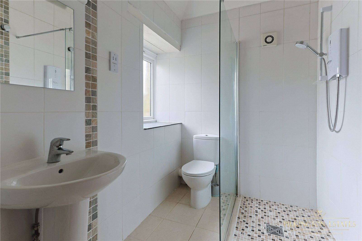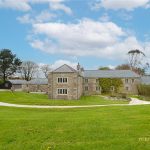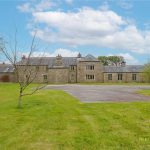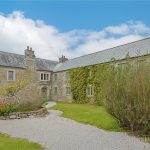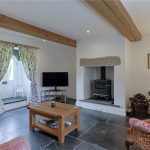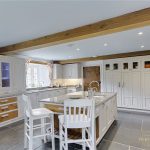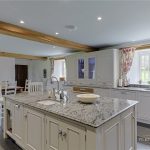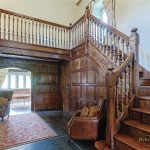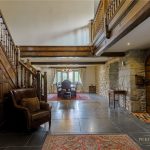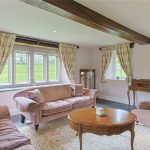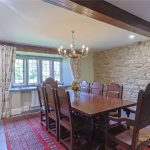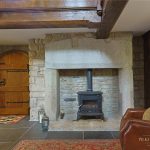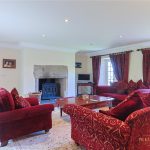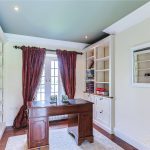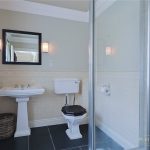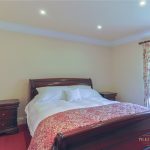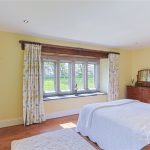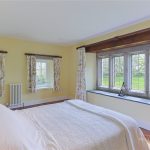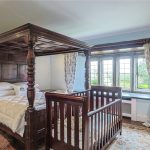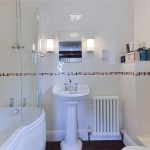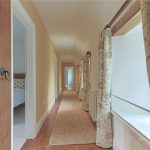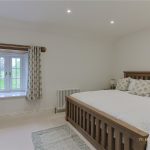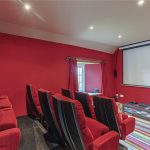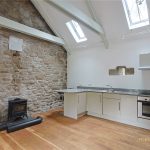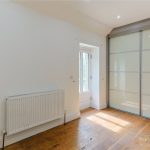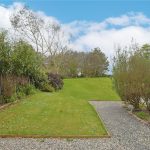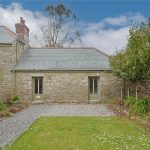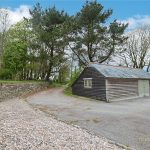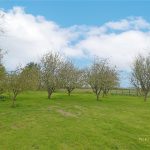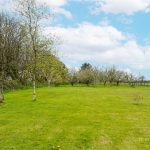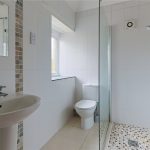Set in the heart of the idyllic Cornish countryside, just a short drive from the picturesque Helford River and the vibrant coastal town of Falmouth, Trewoon Manor is a rare and remarkable property. Combining centuries of history with a meticulous modern restoration, this elegant country house offers a unique lifestyle opportunity within a thriving village community.
Consisting of over 5,300 sq ft of accommodation across the main house, self-contained annexe, and multiple outbuildings, the property is set within beautifully landscaped gardens, accessed by a long private driveway, and surrounded by peace and privacy.
Ground Floor
The manor house opens into a warm and welcoming Reception Hall, setting the tone with traditional finishes and elegant proportions. The Morning Room (17’ x 13’9) enjoys abundant morning light and garden views, while the impressive Dining Room (35’10 x 15’5) offers grand entertaining space, flowing into the Drawing Room (18’6 x 17’8), where a striking granite fireplace commands attention.
The Kitchen/Breakfast Room (29’2 x 14’9) is a perfect family hub, featuring a central island, granite worktops, and bespoke cabinetry. This space opens into a Snug/TV Room (15’8 x 14’9) with a second granite hearth and wood-burning stove, creating an inviting atmosphere for everyday living.
To the rear of the house lies a separate Utility Room, while a charming Library, a ground-floor bedroom, and a stylish shower room offer flexibility for guests, staff, or multigenerational living.
First Floor
Upstairs, the Principal Suite (17’ x 15’) and Guest Suite (15’7 x 13’4) both enjoy luxurious en-suite facilities and tranquil garden outlooks. Three further bedrooms and a stylish family bathroom complete the main house accommodation, alongside a versatile Cinema Room/Bedroom 6 — ideal as a studio or additional lounge.
Annexe
Located at the southern wing of the property with a private entrance, the Annexe offers independent living with a fully equipped kitchen, open-plan living area, and double bedroom with en-suite shower, perfect for visiting family, long-term guests, or as a holiday let.
Gardens & Grounds
Trewoon Manor is surrounded by wonderfully mature gardens, thoughtfully designed with a balance of lawn, orchard, and established borders. A tarmac private driveway leads to the main property and outbuildings, with a gravelled driveway to the annexe, offering ample parking and ease of access.
Additional buildings include a Garage/Workshop (26’7 x 17’3), Carport, and a delightful stone Barn (18’3 x 14’4), all offering further potential for creative use or future development, subject to the necessary permissions.

