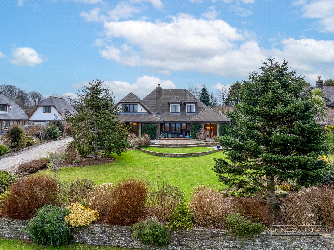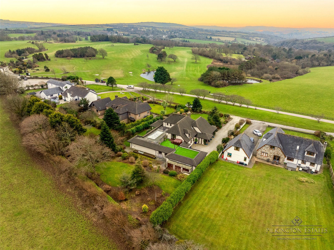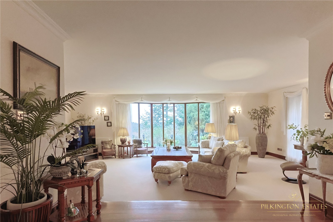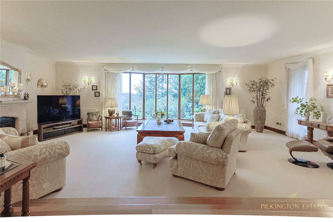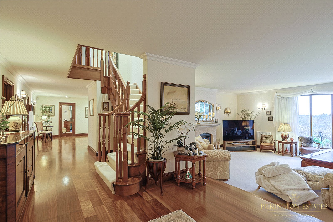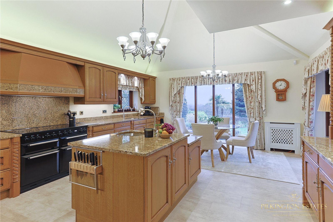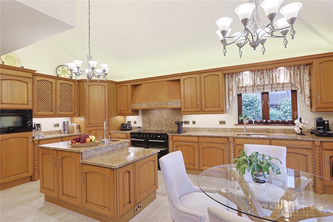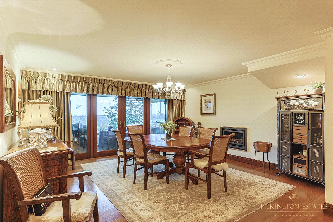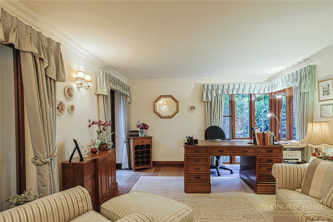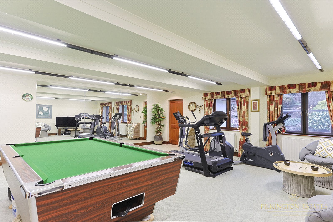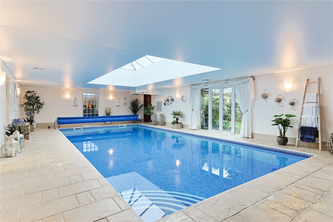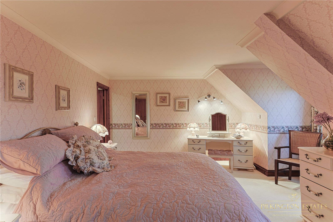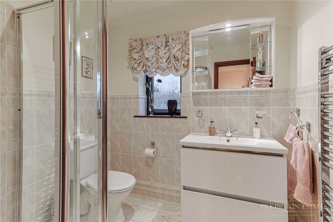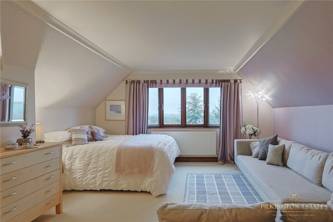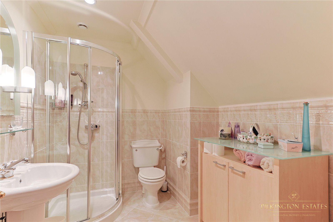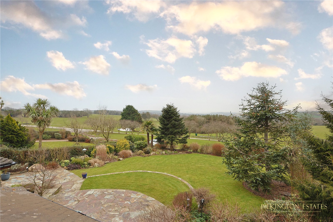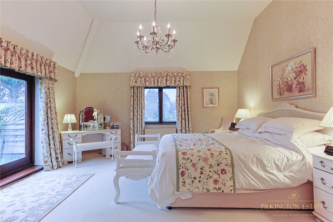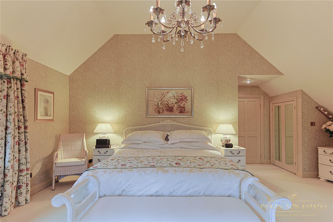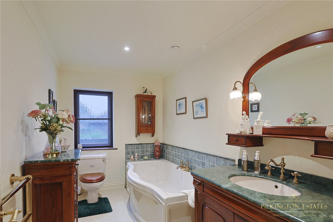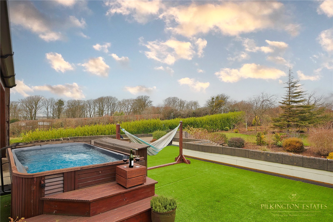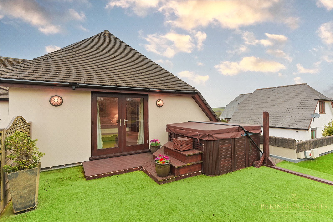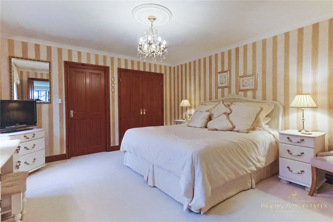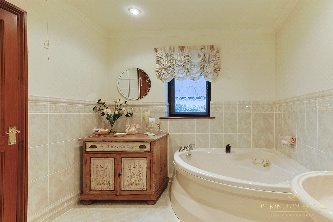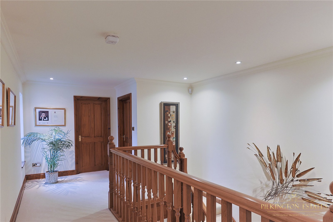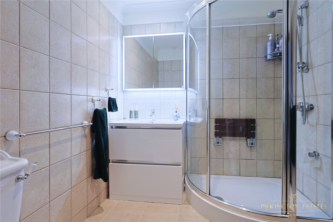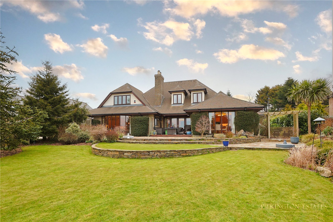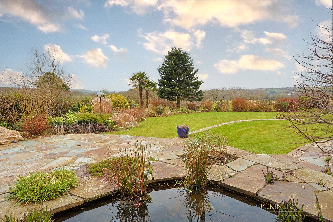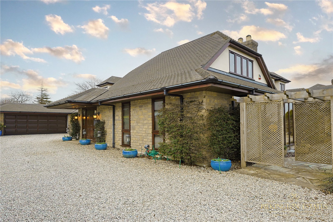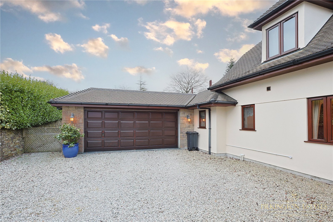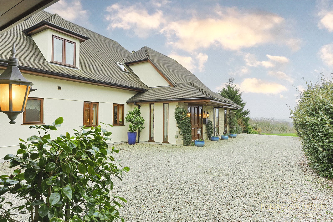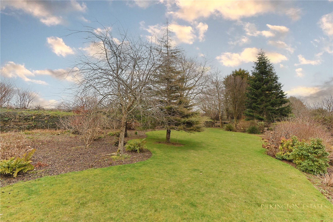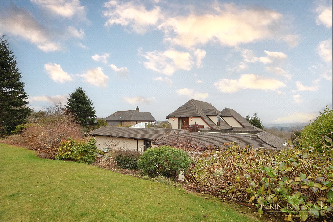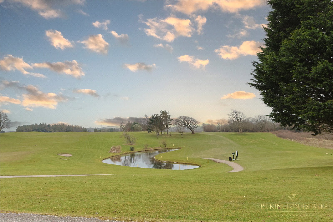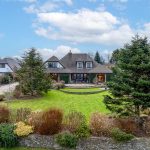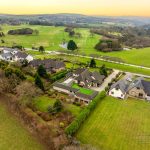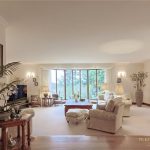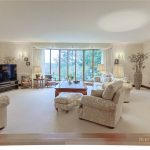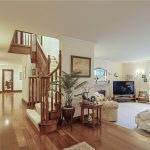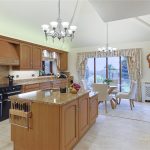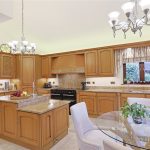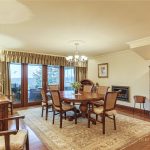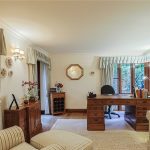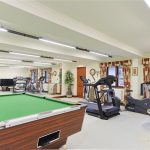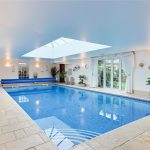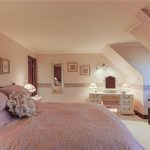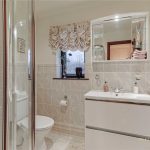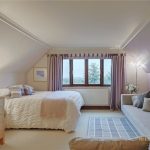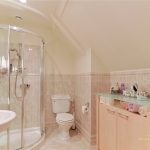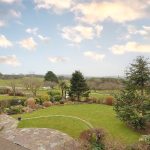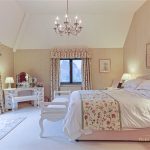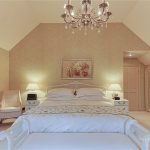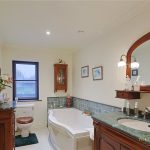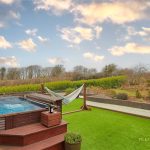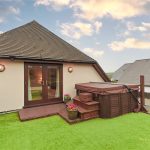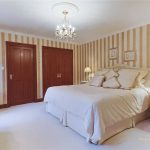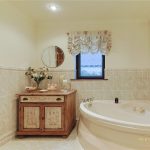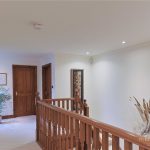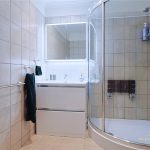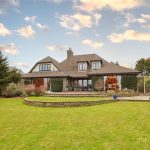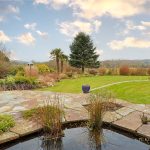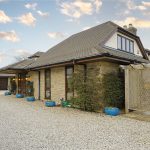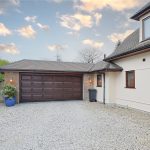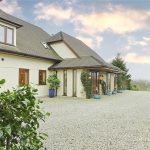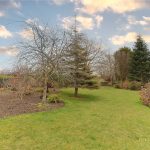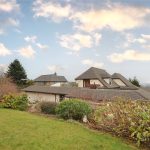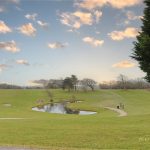Overview
Property ID: 56615- rps_pie-PLY241215 Ref
- House Type
- For Sale Availability
- 4
Bedrooms
- 6
Bathrooms
- 3
Reception Rooms
- Freehold Tenure
- Floorplan
- View Brochure
-
Local Schools
Local Schools
-
Local Amenities
Local Amenities
-
Broadband Checker
Broadband Checker
-
Local Area Information
Local Area Information
-
Send To Friend
Send To Friend
Send details of Camelford, Cornwall to a friend by completing the information below.
Full Details
Stepping into Meadowland is an experience in itself, where space and craftsmanship merge effortlessly. The entrance porch, both welcoming and practical, sets the tone with built-in storage and exquisite iroko woodwork, a feature that flows seamlessly throughout the home. The polished central hallway, bathed in natural light, acts as the heart of the house, leading gracefully to the main reception rooms.
A few steps down, the drawing room exudes warmth and elegance. Tall west-facing windows and a striking seven-panel bay window frame breathtaking views of the southwest-facing terrace and garden. A sophisticated stone fireplace with a raised plinth houses a sleek gas fire, adding both charm and modern convenience.
Adjacent to this space, the dining room is a natural gathering place, with wide patio doors opening onto the terrace, making indoor-outdoor living effortless. The room easily accommodates a large dining table, perfect for entertaining. An inset gas fire adds a cozy touch, though the open design ensures a naturally warm and inviting atmosphere year-round.
Tucked away for privacy, the study is more than just an office—it's an inspiring retreat. South-facing French doors flood the space with sunlight and offer direct access to the garden, making it an ideal setting for work or quiet contemplation.
The kitchen is a chef’s dream, combining elegance with practicality. Premium Neff appliances, handcrafted wooden cabinetry, and striking granite countertops set the scene. An electric Aga, a spacious Norwegian corner fridge, and a central island with an extra sink make meal preparation a pleasure. A Quooker tap provides instant boiling water, while underfloor heating ensures comfort in every season. The vaulted ceiling and expansive windows enhance the airy, open feel, with patio doors leading to the terrace—perfect for al fresco dining.
On the other side of the hall, an impressive indoor pool area awaits. A glazed lantern roof and wide patio doors flood the space with natural light, while a Barrisol ceiling expertly controls humidity. The pristine 13m x 7m pool features a resistance current, making it ideal for both relaxation and exercise. A sleek steam spa shower, a well-equipped utility/laundry room with ample storage, and a plant room housing the home and pool’s heating systems complete this luxurious retreat.
Further along, a spacious games room and gym provide endless possibilities for recreation. This area leads directly to the double garage, which offers abundant storage and parking, with a rear door opening to the garden.
The first of four bedrooms is conveniently located on the ground floor. This well-proportioned room includes a stylish en suite bathroom with a separate shower and a built-in wardrobe. Two windows overlook the beautifully landscaped garden and driveway. A guest WC with a hand basin and an instant hot water Megaflo tank are also on this level.
A handcrafted staircase ascends to the upper level, where three generously sized bedrooms with en suites await. A small study provides a quiet retreat for reading or creative pursuits. The first guest bedroom features a sleek, fully tiled shower room, a built-in wardrobe, and two dormer windows offering captivating countryside views. The second guest room, even more spacious, enjoys sweeping views over a serene golf course lake and the valley beyond. This elegant room includes a stylish en suite shower room and a large walk-in wardrobe.
The principal suite is nothing short of a private sanctuary. A luxurious marble en suite bathroom complements its grand proportions, while a triple-aspect design floods the room with natural light. French doors open onto a wide balcony, where a private hot tub provides an idyllic escape. Nestled above the garage, this space offers complete seclusion. Despite their generous size, the bedrooms retain an inviting charm, with sloping ceilings and dormer windows adding a sense of warmth and character.
Outside, the home is surrounded by immaculately landscaped gardens. The rear garden is designed for both beauty and functionality, featuring raised herb and vegetable beds, a pétanque court, and two garden sheds—one for tools and another housing a 2,500-litre oil tank and propane gas storage. Stone steps lead to a lush, elevated lawn, enclosed by mature trees and vibrant shrubs, ensuring privacy. Beyond the boundary hedge, open farmland stretches as far as the eye can see, creating a sense of peaceful seclusion.
The front garden is equally enchanting, with terraced patios, manicured lawns, a tranquil pond, and mature trees adding to the picturesque setting. A spacious gravel driveway provides ample parking for multiple vehicles.
Location
Nestled within Bowood’s prestigious 230-acre golf estate, Meadowland enjoys an unrivaled position in a gently rolling valley. The surrounding landscape, with its sweeping views over farmland and toward the North Cornwall coast, offers both beauty and tranquility.
The nearby market town of Camelford provides essential amenities, including well-regarded schools, a library, a church, a supermarket, and a sports center. With its proximity to Bodmin Moor and the rugged Atlantic coastline, the area is a haven for outdoor enthusiasts, offering endless opportunities for exploration.
Just a short drive away, Wadebridge boasts a charming mix of independent shops and inviting eateries. The nearby coastal villages of Rock, Polzeath, Port Isaac, Tintagel, and Boscastle are renowned for their stunning beaches, world-class surfing, sailing, and scenic walking trails along the iconic South West Coast Path. North Cornwall’s food scene is equally enticing, with an impressive array of farm-to-table restaurants and local delicacies waiting to be discovered.
Total Area: 5,674 sq ft
Information
DirectionsFrom the A39 take the B3266 at Valley Truckle towards Boscastle and Tintagel. Take the next turn left signposted to Lanteglos Church and to Bowood, which will be a little way along on the left with a wide entrance into the park. Take the no through road to the fourth house on the left.Camelford about 0.5 milesTintagel about 5 miesWadebridge about 10 milesBodmin Parkway Station about 15 milesCornwall Airport Newquay about 22 milesTruro about 34 milesAdditional InfoSERVICES: Mains electricity and water, private drainage, oil heating, propane gas fires, air exchange system and superfast broad band.

