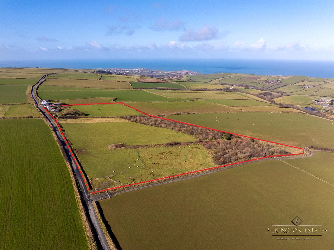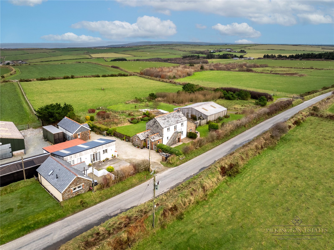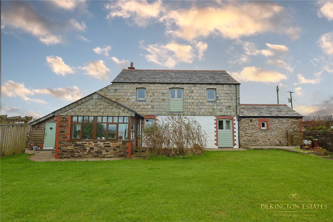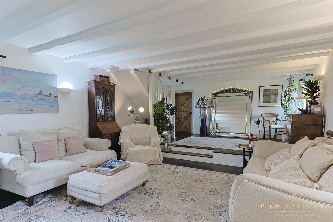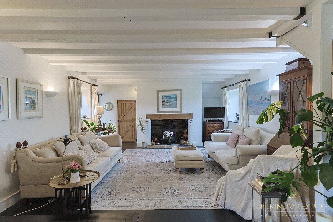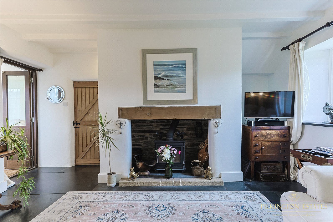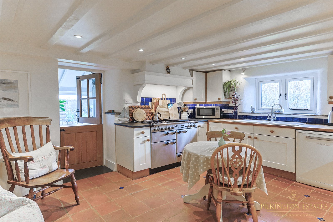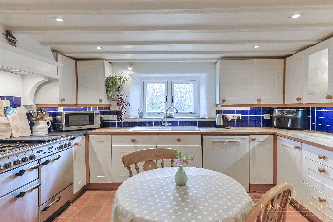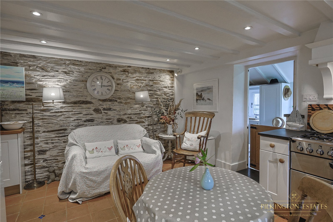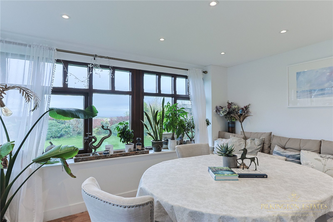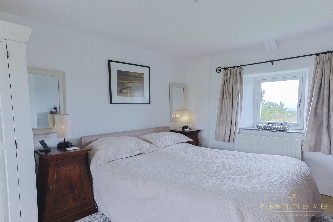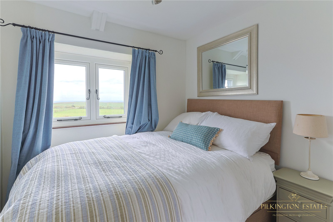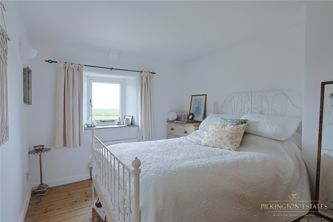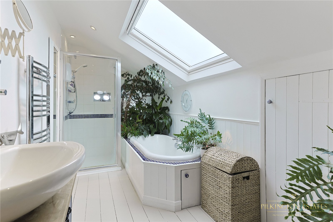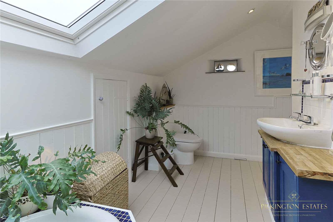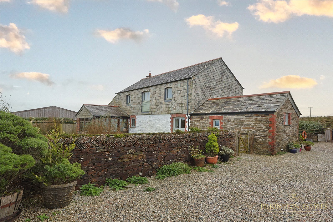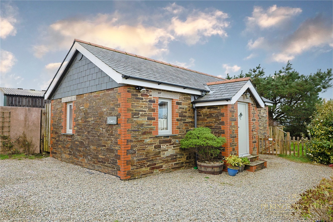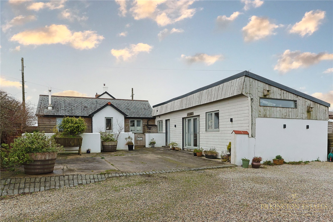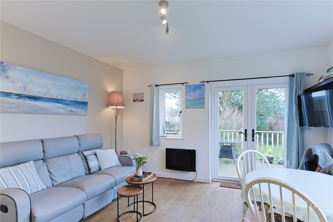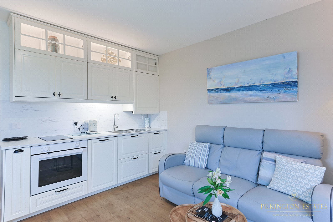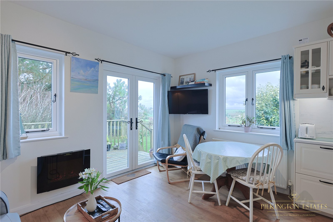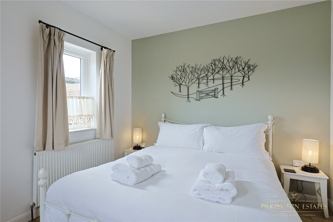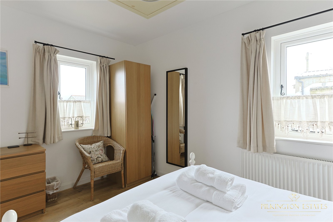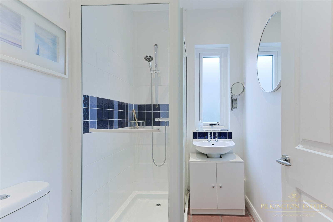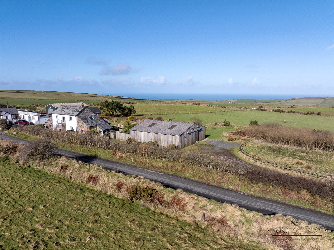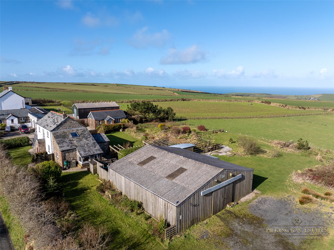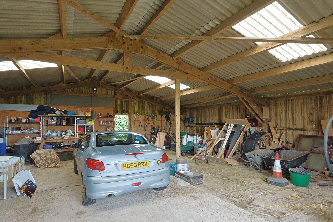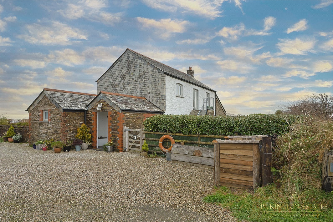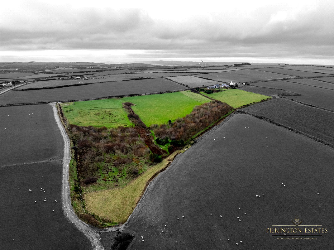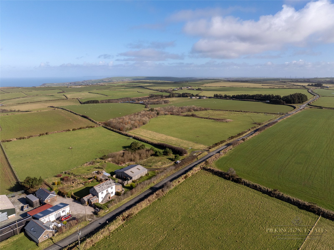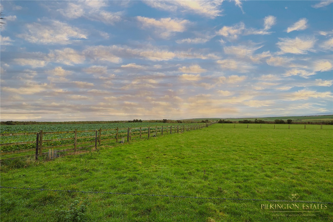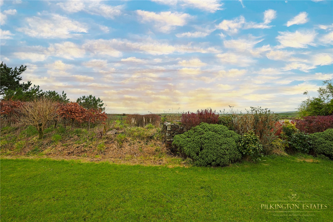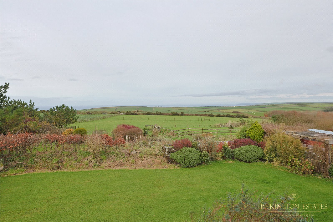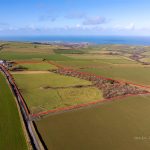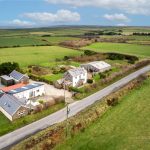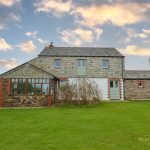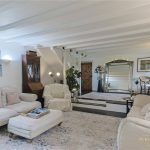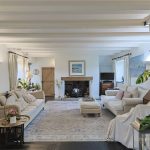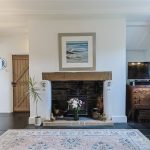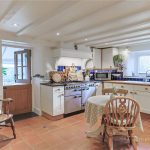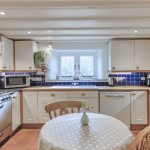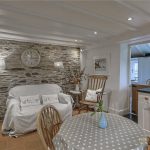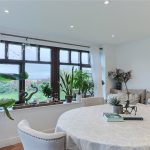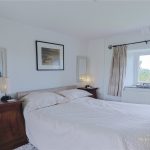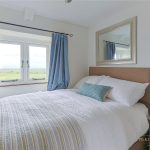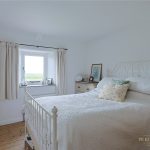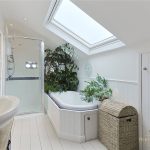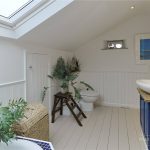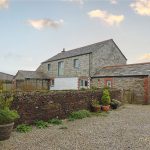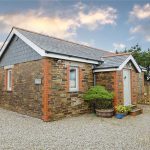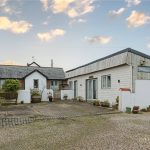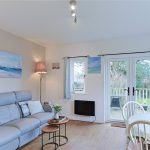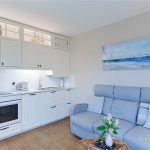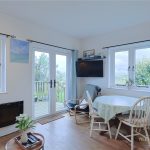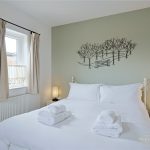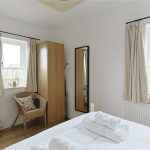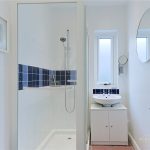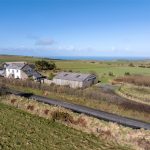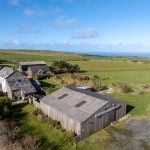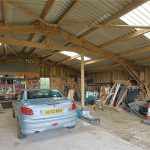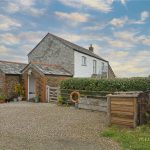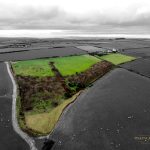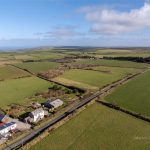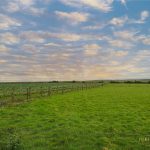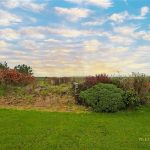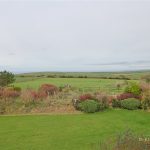Overview
Property ID: 55142- rps_pie-PLY240070 Ref
- House Type
- For Sale Availability
- 5
Bedrooms
- 3
Bathrooms
- Freehold Tenure
- Floorplan
- Floorplan
- Floorplan
- View Brochure
- View EPC
-
Local Schools
Local Schools
-
Local Amenities
Local Amenities
-
Broadband Checker
Broadband Checker
-
Local Area Information
Local Area Information
-
Send To Friend
Send To Friend
Send details of Camelford, Cornwall to a friend by completing the information below.
Full Details
**NEAR BOSSINEY**
A truly exceptional smallholding with beautiful sea views and a consistent income stream, located a short car journey from both Trebarwith Beach and Bossiney Beach.
Featuring a beautifully refurbished 3-bedroom detached barn conversion, significantly updated throughout alongside two 1-bedroom cottages that offer incredible versatility. Currently used as holiday lets, these cottages also present an ideal opportunity for multigenerational living.
The property enjoys panoramic views of the stunning coastal hinterland and sea, with paddocks, a private meadow, and good pasture extending to approximately 17 acres. The versatile accommodation is enhanced by a range of outbuildings, including office and storerooms, as well as a substantial detached barn measuring approximately 40' x 40'. The property is approached via a parish road leading to an extensive driveway, providing ample off-road parking and convenient access to both the main house and cottages.
Adjoining the rear of Penpethick Barn is a delightful enclosed garden, principally laid to lawn with charming seating areas ideal for al fresco dining, where one can enjoy the captivating views over the surrounding gardens, land, and the coast beyond. A secondary driveway provides further access to the adjoining paddocks and woodland, with a sweeping gravel drive leading to a substantial detached timber barn (39'8" x 39'7"), featuring a mainly concreted floor, power, light, and a sliding door. Additional facilities include a useful small pony stable with a concrete post and rail yard.
The land comprises a harmonious blend of paddocks and woodland, with a 5-bar gate providing direct access to the paddocks. The enchanting woodland area, lovingly maintained by the current owners, includes mowed walkways and thoughtfully created spaces, presenting an excellent opportunity for a wild camping or glamping business venture. This setting offers tranquility, natural beauty, and a wealth of potential. The total land area measures approximately 17.37 acres.
Penpethick Barn is situated just 3 miles from the picturesque coastal villages of Tintagel and Boscastle, each offering primary schools, shops, and post offices catering to day-to-day needs, making it an ideal location for holidays and surfing pursuits. The nearby town of Camelford, also 3 miles away, provides additional amenities including doctors, veterinary surgeries, shops, an indoor sports hall, and a golf and country club.
The coastal resort of Bude, famed for its areas of outstanding natural beauty and popular bathing beaches, is approximately a 20-minute drive and offers an extensive range of shopping, schooling, and recreational facilities. For further connectivity, the A30 is accessible approximately 13 miles away at Launceston, providing routes to Truro and Exeter. Additional commuting options include Newquay International Airport (26 miles), Exeter Airport (64 miles), and Bodmin Parkway train station (17 miles), with regular services to London Paddington via Plymouth.
Entrance PorchEntrance Lobby6' 6" x 6' 5"Door to Utility. Window to front elevation.Lounge/Dining Room28' 5" x 15' 0"An impressive dual aspect reception room with feature fireplace housing log burner. Staircase leading to first floor. Doors to Garden Room.Kitchen/Breakfast Room15' 0" x 12' 0"A range of fitted base and wall mounted units with work surfaces over incorporating ceramic 1 1/2 sink drainer unit with mixer tap, recess for large range style oven, space and plumbing for dishwasher and space for tall fridge freezer. Window to front elevation. Space for breakfast table and chairs. Stable door to Boot Room:Garden Room11' 6" x 9' 4"Windows to rear and side elevation enjoying views over the gardens, surrounding hinterland and with distant sea views.Boot Room8' 8" x 5' 1"Built in pantry cupboard. Door to outside.Utility Room10' 3" x 8' 4"Base mounted units with work surfaces over incorporating stainless steel sink drainer unit with mixer tap, space and plumbing for washing machine and tumble dryer. Door to WC with pedestal wash hand basin.First Floor LandingDouble doors to external staircase.Bedroom 14.6m (Max) x 3.23m (Max) - Double bedroom with window to rear elevation enjoying superb views over the surrounding hinterland and along the North Cornish coastline.Bedroom 212' 0" x 9' 2"Double bedroom with distant sea views.Bedroom 39' 0" x 7' 4"Built in wardrobe with window to rear elevation enjoying superb countryside and coastal views.Bathroom15' 2" x 6' 2"Panel bath with mixer tap, enclosed double shower cubicle with electric shower over, vanity unit with wash hand basin, concealed cistern WC and heated towel rail. Skylight with access to under eaves storage area.Swallows CottageEntrance PorchLounge/Kitchen14' 4" x 13' 3"Fitted kitchen and log burner. Double doors and window.Bedroom14' 5" x 8' 9"Double bedroom with window to side elevation.Shower Room8' 9" x 4' 7"Double enclosed shower cubicle, low flush WC, vanity unit with wash hand basin, heated towel rail and velux window.Studio/Gym15' 1" x 10' 9"Bifold doors to:Office14' 9" x 10' 9"Windows to front and side elevation.Store Room4.7m (Max) x 4.32m (Max) - Divided into two sections. Window to front elevation.SundownersEntrance Porch4' 9" x 3' 0"Lounge/Kitchen12' 8" x 12' 8"Recently refurbished kitchen with windows to rear and side elevations, double doors to adjoining decking area enjoying far reaching countryside views.Shower Room7' 3" x 4' 10"Double enclosed shower cubicle with mains fed shower over, low flush WC, pedestal wash hand basin and heated towel rail. Window to side elevation.Bedroom12' 8" x 8' 11"Double bedroom with windows to front and side elevation.OutsideThe property is approached by a parish road onto an extensive yard area providing off road parking and access to the main house and holiday cottages. Adjoining the rear of Penpethick Barn is a delightful enclosed rear garden principally laid to lawn with seating areas perfect for al fresco dining enjoying views over the surrounding gardens, land and to the coast beyond. Secondary driveway provides access to the adjoining paddocks/woodland with a sweeping gravel drive leading to a detached timber barn 12.09m x 12.07m (39'8" x 39'7") with mainly concreted floor, power and light connected and sliding door. Useful small pony stable with concrete post and rail yard. 5 Bar gate provides access into the paddocks with a superb woodland walk that has been maintained by the current vendors with mowed walkways and small areas created for wild camping. The land comprises a mixture of paddocks and woodland areas in total measuring approximately 17.37 acres.

