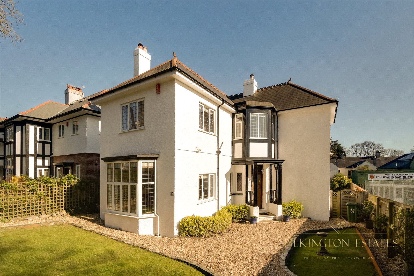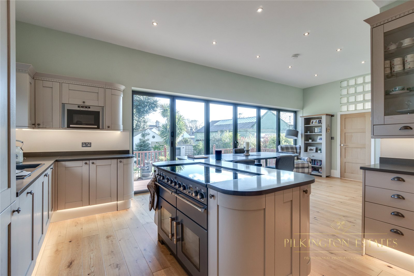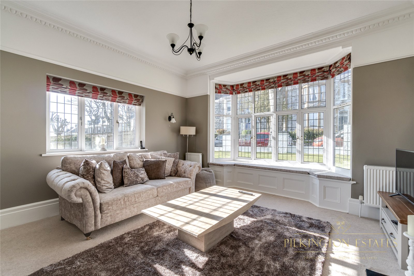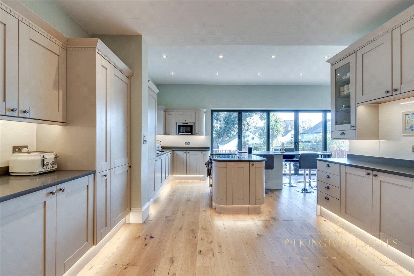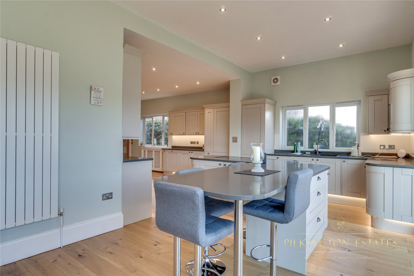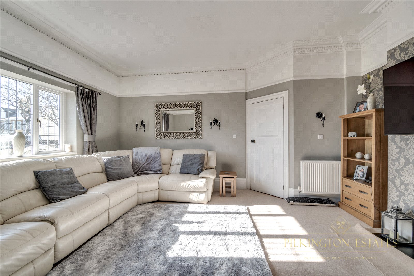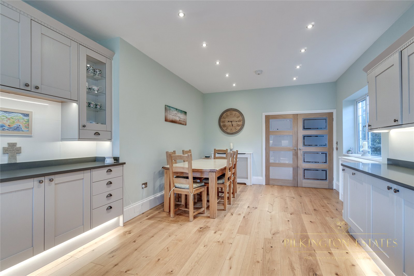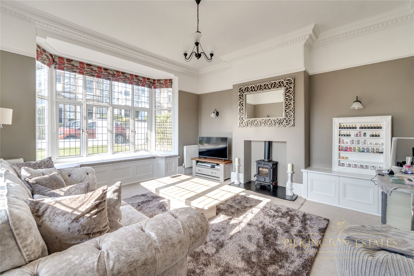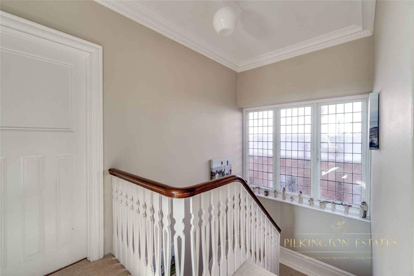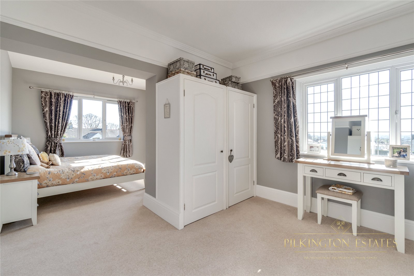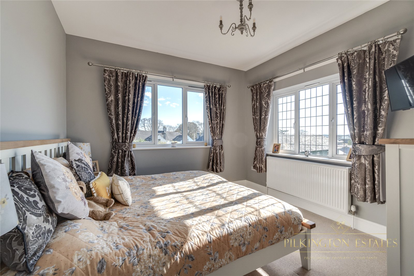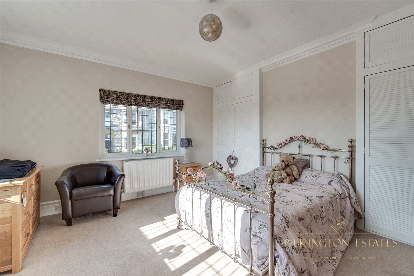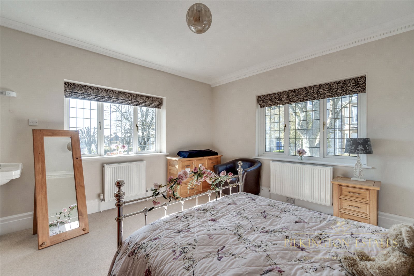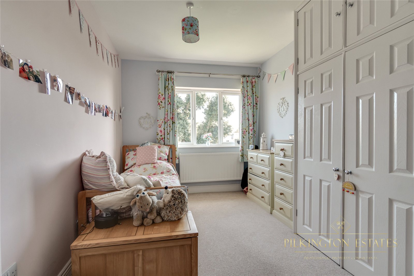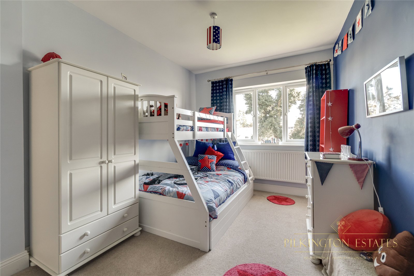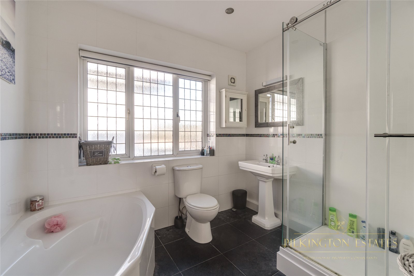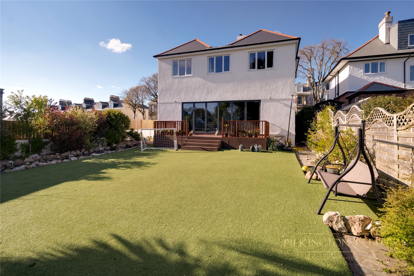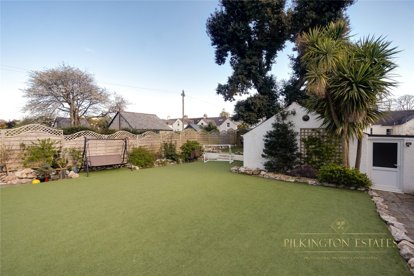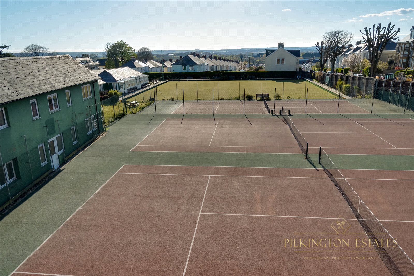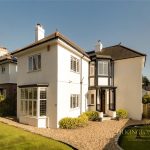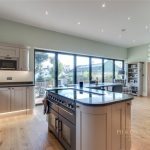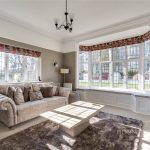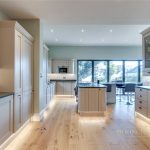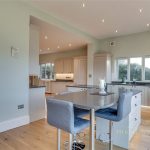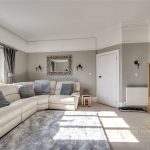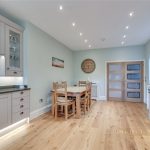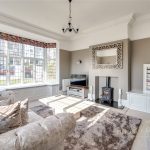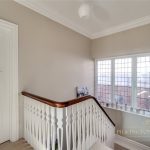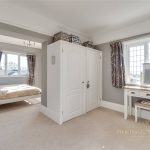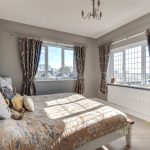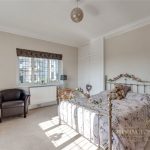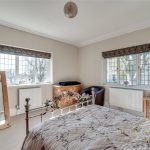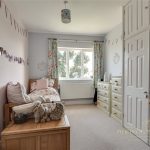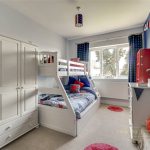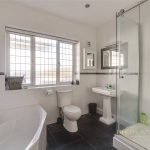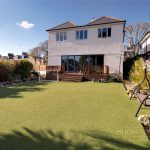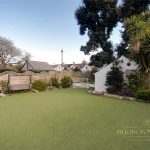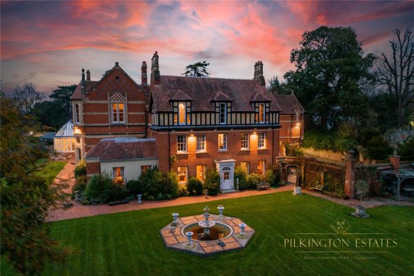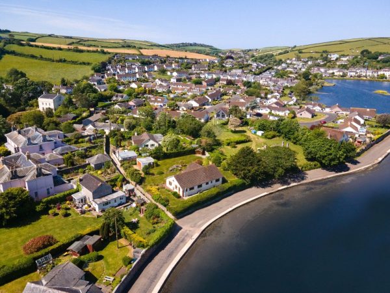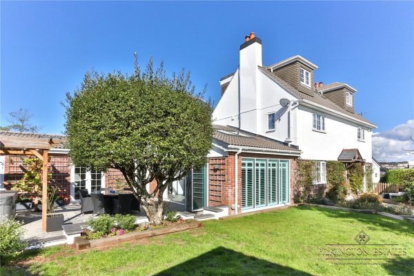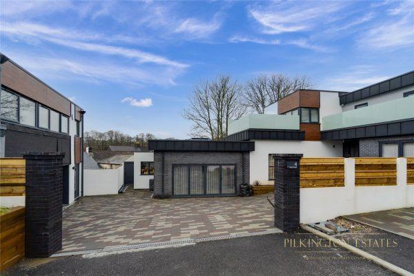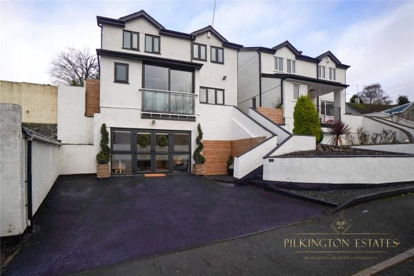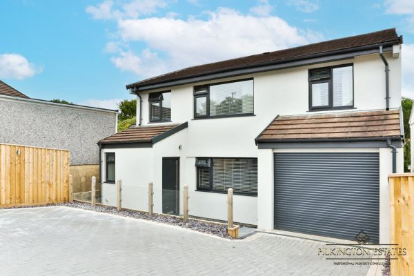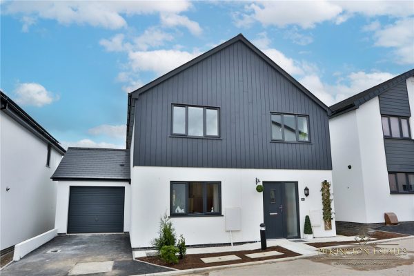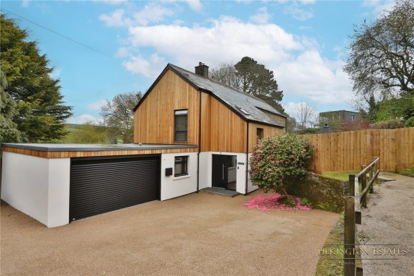This property is not currently available. It may be sold or temporarily removed from the market.
Sold STC
Overview
Property ID: 13652- jet_pie-PLY210271 Ref
- House Type
- Under Offer Availability
- 5
Bedrooms
- 2
Bathrooms
- 3
Reception Rooms
- Freehold Tenure
- Floorplan
- View Brochure
-
Local Schools
Local Schools
-
Local Amenities
Local Amenities
-
Broadband Checker
Broadband Checker
-
Local Area Information
Local Area Information
-
Send To Friend
Send To Friend
Send details of Whiteford Road, Plymouth to a friend by completing the information below.
Full Details
Positioned within one of Plymouth’s most exclusive roads, this property seamlessly blends character elegance with state of the art, contemporary fashion. The current owners have entirely transformed this home to make it a breath taking family home whilst also retaining charming and original features such as ceiling coving and period tiles in the entrance porch. The property has been intelligently configured and extended considerably to make a wonderful and welcoming space in the hub of the home. A state of the art kitchen and breakfast room has been added and renovated to make a sensational open-plan space that is perfect for family living and entertaining. This is truly the centrepiece of the home, with bifolding doors opening on to a landscaped and perfectly South facing garden. The space is complimented flawlessly by two beautifully dressed living rooms both with high ceilings and log burning stoves, to make modern yet cosy living spaces. Upstairs, the property boasts five incredibly well proportioned double bedrooms which are all light, airy and decorated and dressed as wonderfully as the rest of the property along with a four piece family bathroom that has been tastefully refitted in keeping with the style of the house. Included in this is an astonishing master suite with it’s own dressing area and fresh en-suite bathroom that add a real feeling of opulence and luxury to the upstairs accommodation. Externally, the property boasts expansive and perfectly South facing rear gardens suited superbly to entertaining as well as a large store, and double garage providing off-road parking for two vehicles. EPC: TBC
Entrance Porch
Solid wooden door to side elevation providing access to entrance porch. Two single pane windows to side elevation, wall mounted gas central heating radiator and original tiled flooring.
Solid wooden door to side elevation providing access to entrance porch. Two single pane windows to side elevation, wall mounted gas central heating radiator and original tiled flooring.
Entrance Hall (4.79m x 2.11m (15'9" x 6'11"))
Max measurements. Provides access to all downstairs accommodation and carpeted staircase to first floor. Wall mounted gas central heating radiator, uPVC double glazed window to side elevation and solid wooden flooring.
Max measurements. Provides access to all downstairs accommodation and carpeted staircase to first floor. Wall mounted gas central heating radiator, uPVC double glazed window to side elevation and solid wooden flooring.
Living Room (4.47m x 4.17m (14'8" x 13'8"))
Max measurements. uPVC double glazed windows to the front and side elevations, three wall mounted gas central heating radiators, carpet flooring, TV point and real wood burning stove.
Max measurements. uPVC double glazed windows to the front and side elevations, three wall mounted gas central heating radiators, carpet flooring, TV point and real wood burning stove.
Living Room (5.36m x 5.25m (17'7" x 17'3"))
Max measurements. uPVC double glazed window to the side elevation, two wall mounted gas central heating radiators, real wood burning stove, carpet flooring and TV point.
Max measurements. uPVC double glazed window to the side elevation, two wall mounted gas central heating radiators, real wood burning stove, carpet flooring and TV point.
Kitchen / Diner (8.96m x 7.66m (29'5" x 25'2"))
Max measurements. Fully fitted kitchen with a range of matching solid wood wall and base units and slim line sharp edge work surfaces and splashbacks. Integrated fridge, integrated freezer, integrated dishwasher, integrated microwave and integrated bins. Space for range cooker in the freestanding breakfast bar. Integrated 1 1/2 bowl sink and draining unit in resin with stainless steel hot and cold mixer tap over. Solid wooden flooring, partial underfloor heating and two wall mounted gas central heating radiators. uPVC double glazed windows to the side elevation and bifolding doors providing access to the garden.
Max measurements. Fully fitted kitchen with a range of matching solid wood wall and base units and slim line sharp edge work surfaces and splashbacks. Integrated fridge, integrated freezer, integrated dishwasher, integrated microwave and integrated bins. Space for range cooker in the freestanding breakfast bar. Integrated 1 1/2 bowl sink and draining unit in resin with stainless steel hot and cold mixer tap over. Solid wooden flooring, partial underfloor heating and two wall mounted gas central heating radiators. uPVC double glazed windows to the side elevation and bifolding doors providing access to the garden.
Utility Room (2.05m x 1.64m (6'9" x 5'5"))
uPVC double glazed window to the side elevation, wooden flooring and space and plumbing for washing machine and dishwasher.
uPVC double glazed window to the side elevation, wooden flooring and space and plumbing for washing machine and dishwasher.
WC (1.67m x 1.07m (5'6" x 3'6"))
Low level WC, wooden flooring and partially tiled walls. Ceramic wash hand basin with stainless steel hot and cold mixer taps.
Low level WC, wooden flooring and partially tiled walls. Ceramic wash hand basin with stainless steel hot and cold mixer taps.
Landing (3.72m x 2.09m (12'2" x 6'10"))
Carpeted stairs arising to first floor landing and providing access to all bedrooms. Single pane glass window to the side elevation, fully carpeted flooring and wall mounted gas central heating radiator.
Carpeted stairs arising to first floor landing and providing access to all bedrooms. Single pane glass window to the side elevation, fully carpeted flooring and wall mounted gas central heating radiator.
Bedroom (3.43m x 3.20m (11'3" x 10'6"))
uPVC double glazed windows to the rear and side elevations, wall mounted gas central heating radiator, carpet flooring and TV point.
uPVC double glazed windows to the rear and side elevations, wall mounted gas central heating radiator, carpet flooring and TV point.
Dressing Room (3.54m x 2.43m (11'7" x 8'))
uPVC double glazed window to the side elevation, wall mounted gas central heating radiator, carpet flooring and ample fitted storage.
uPVC double glazed window to the side elevation, wall mounted gas central heating radiator, carpet flooring and ample fitted storage.
En-Suite Shower Room (2.78m x 1.20m (9'1" x 3'11"))
Shower room with walk in shower with gas shower head and splashbacks, low level WC, ceramic wash hand basin with stainless steel hot and cold taps. Extractor fan, tiled flooring and walls.
Shower room with walk in shower with gas shower head and splashbacks, low level WC, ceramic wash hand basin with stainless steel hot and cold taps. Extractor fan, tiled flooring and walls.
Bedroom (4.58m x 4.09m (15'0" x 13'5"))
uPVC double glazed windows to the front and side elevations, two wall mounted gas central heating radiators, ceramic wash hand basin with stainless steel hot and cold tap, built in storage and carpet flooring.
uPVC double glazed windows to the front and side elevations, two wall mounted gas central heating radiators, ceramic wash hand basin with stainless steel hot and cold tap, built in storage and carpet flooring.
Bedroom (5.12m x 2.89m (16'10" x 9'6"))
uPVC double glazed window to the rear elevation, wall mounted gas central heating radiator, carpet flooring and built in storage.
uPVC double glazed window to the rear elevation, wall mounted gas central heating radiator, carpet flooring and built in storage.
Bedroom (5.12m x 3.37m (16'10" x 11'1"))
Max measurements. uPVC double glazed window to the rear elevation, wall mounted gas central heating radiator, carpet flooring and ample built in storage.
Max measurements. uPVC double glazed window to the rear elevation, wall mounted gas central heating radiator, carpet flooring and ample built in storage.
Bedroom (3.13m x 3.02m (10'3" x 9'11"))
Max measurements. Three uPVC double glazed windows to the front and side elevations, wall mounted gas central heating radiator and carpet flooring.
Max measurements. Three uPVC double glazed windows to the front and side elevations, wall mounted gas central heating radiator and carpet flooring.
Bathroom (2.70m x 2.41m (8'10" x 7'11"))
Max measurements. Low level WC, ceramic wash hand basin with stainless steel hot and cold taps, walk in shower with gas shower over, corner bath unit with stainless steel hot and cold taps. Wall mounted stainless steel heated towel rail, extractor fan, fully tiled walls and flooring and uPVC double glazed window to the side elevation.
Max measurements. Low level WC, ceramic wash hand basin with stainless steel hot and cold taps, walk in shower with gas shower over, corner bath unit with stainless steel hot and cold taps. Wall mounted stainless steel heated towel rail, extractor fan, fully tiled walls and flooring and uPVC double glazed window to the side elevation.
External
Externally, the property is approached by a pretty front garden with stone chippings to the front door. To the rear of the property is a sensational South facing back garden with a composite decked area for entertaining and further artificial lawns. There is a large store as well as a double garage with power which is accessed via a rear service lane.
Externally, the property is approached by a pretty front garden with stone chippings to the front door. To the rear of the property is a sensational South facing back garden with a composite decked area for entertaining and further artificial lawns. There is a large store as well as a double garage with power which is accessed via a rear service lane.

