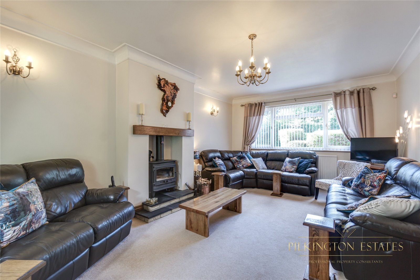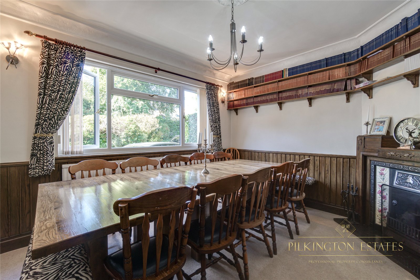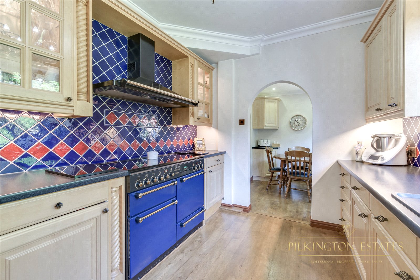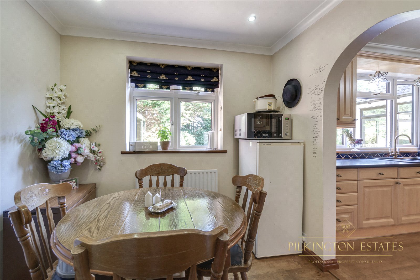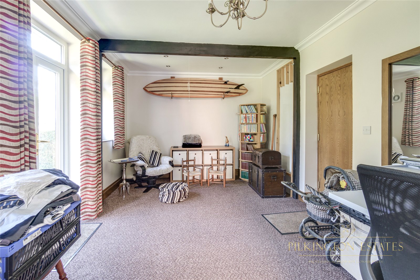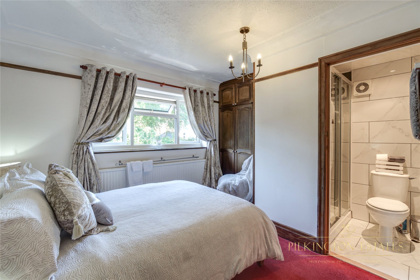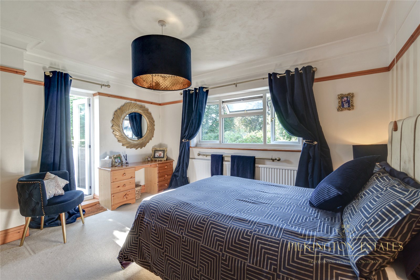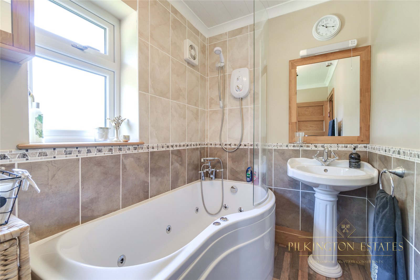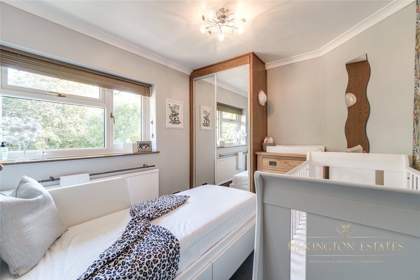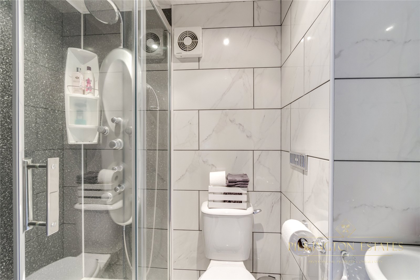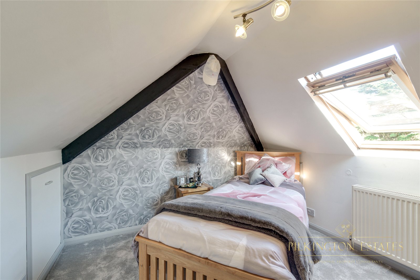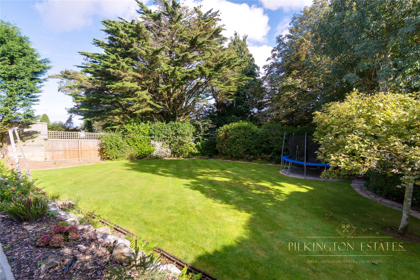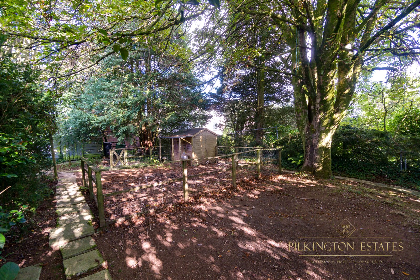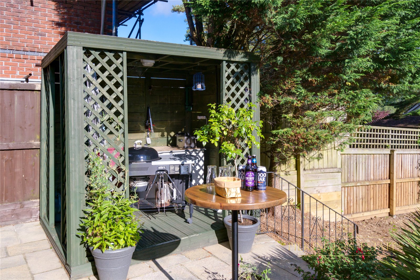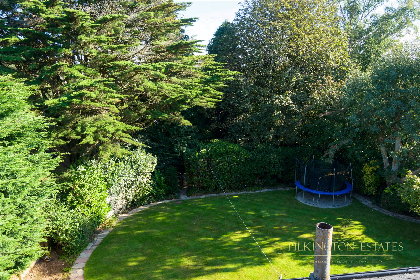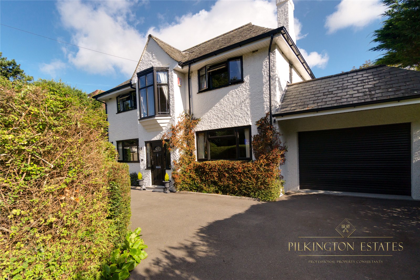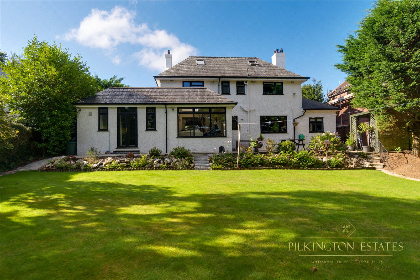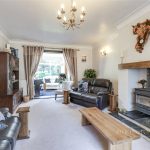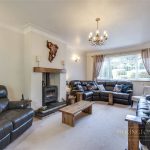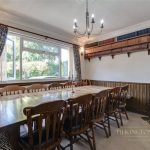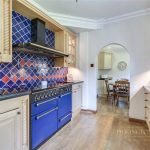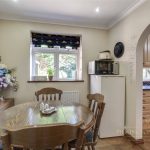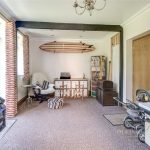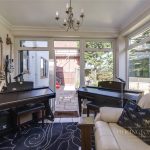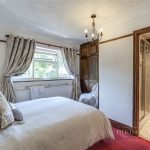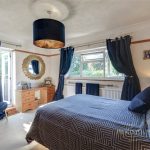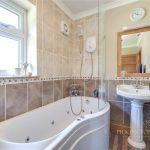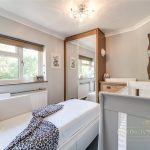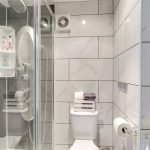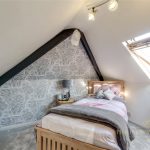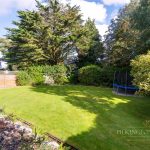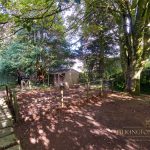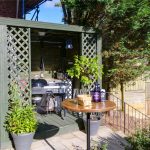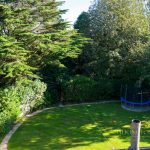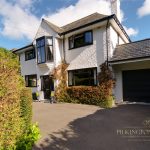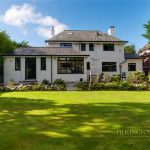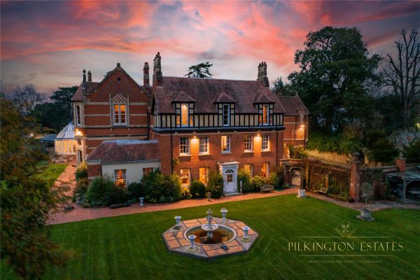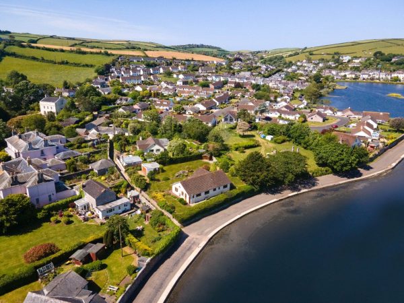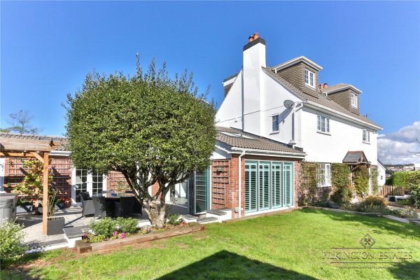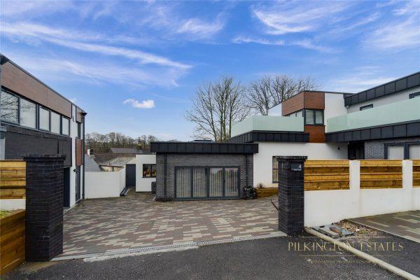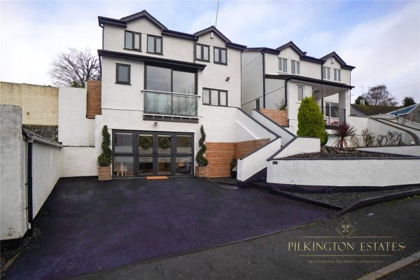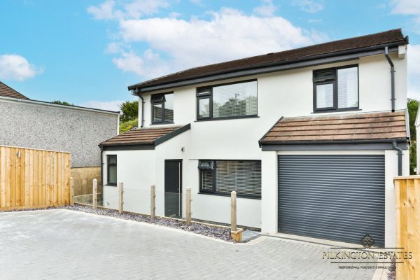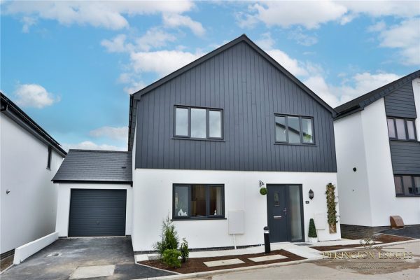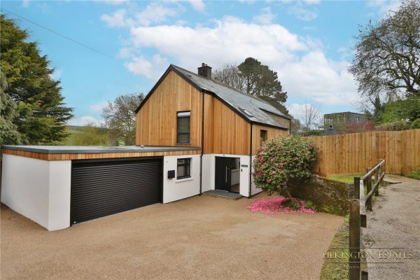This property is not currently available. It may be sold or temporarily removed from the market.
Sold STC
Overview
Property ID: 17316- jet_pie-PLY211352 Ref
- House Type
- For Sale Availability
- 4
Bedrooms
- 4
Bathrooms
- 3
Reception Rooms
- Freehold Tenure
- Floorplan
- View Brochure
-
Local Schools
Local Schools
-
Local Amenities
Local Amenities
-
Broadband Checker
Broadband Checker
-
Local Area Information
Local Area Information
-
Send To Friend
Send To Friend
Send details of Powisland Drive, Derriford to a friend by completing the information below.
Full Details
Positioned within one of Plymouth’s most exclusive roads, this property seamlessly blends charming elegance with modern living. The current owners have extended and adapted the home and the result is a welcoming free-flowing family home. Bespoke woodwork finishes flood the home and the attention to detail and finish throughout is most beautiful. The ground floor of the property boasts a wealth of space with four reception rooms on offer. The ground floor also offers a conservatory, kitchen and WC all overlooking the rear garden. Upstairs, the property consists of four double bedrooms. The largest of the bedrooms provides access to a quaint and tranquil private roof terrace, quite perfect for a breakfast tea or an evening glass of wine. The second bedroom has a modern and contemporary ensuite, whilst an extended family bathroom caters for the remaining bedrooms. The loft has been converted however lacks the head height in places to be signed off, however on this floor two generous loft rooms provide great versatility and share a shower room between them. The home is situated on a staggering plot, with an extensive driveway and a stunning rear garden perfectly suited to a family of any size. EPC: C
Entrance Porch
Double glazed door to front, tiled flooring, wall mounted radiator, two doubled glazed windows to front, door into:
Double glazed door to front, tiled flooring, wall mounted radiator, two doubled glazed windows to front, door into:
Entrance Hall (4.97m x 2.74m (16'4" x 9'))
Carpet flooring, wall mounted radiator, stairs rising to first floor, understairs storage, doors into:
Carpet flooring, wall mounted radiator, stairs rising to first floor, understairs storage, doors into:
Living Room (6.37m x 4.00m (20'11" x 13'1"))
Carpet flooring, two wall mounted radiators, double glazed window to front, log burner, leads into:
Carpet flooring, two wall mounted radiators, double glazed window to front, log burner, leads into:
Conservatory (3.26m x 2.99m (10'8" x 9'10"))
Brick built uPVC construction, tiled flooring, full width doubled glazed windows to the rear and side as well as a doubled glazed door to the side into the rear garden, wall mounted radiator, door leading into:
Brick built uPVC construction, tiled flooring, full width doubled glazed windows to the rear and side as well as a doubled glazed door to the side into the rear garden, wall mounted radiator, door leading into:
Reception Room (5.09m x 3.26m (16'8" x 10'8"))
Carpet flooring, wall mounted radiator, two double glazed windows to the rear as well as double glazed patio doors to the rear into garden, fully plumbed for potential ensuite within this room, door into integral garage
Carpet flooring, wall mounted radiator, two double glazed windows to the rear as well as double glazed patio doors to the rear into garden, fully plumbed for potential ensuite within this room, door into integral garage
Dining Room (4.00m x 3.54m (13'1" x 11'7"))
Carpet flooring, wall mounted radiator, double glazed windows to the front, open fire with original tiled fireplace around, array of bespoke oak finishing
Carpet flooring, wall mounted radiator, double glazed windows to the front, open fire with original tiled fireplace around, array of bespoke oak finishing
Kitchen (4.00m x 2.69m (13'1" x 8'10"))
A range of matching wall and base units, range style oven with a extractor hood over, integrated dishwasher, integrated fridge, roll edged worktops, integrated 1 1/2 bowl composite sink and drainer unit, solid oak flooring, part tiled walls, double glazed window to the rear, leads into:
A range of matching wall and base units, range style oven with a extractor hood over, integrated dishwasher, integrated fridge, roll edged worktops, integrated 1 1/2 bowl composite sink and drainer unit, solid oak flooring, part tiled walls, double glazed window to the rear, leads into:
Breakfast Room (2.58m x 2.23m (8'6" x 7'4"))
Solid oak flooring, wall mounted radiator, double glazed window to rear, door into:
Solid oak flooring, wall mounted radiator, double glazed window to rear, door into:
Utility Room (3.33m x 2.58m (10'11" x 8'6"))
Range of matching wall and base units, roll edged worktops, integrated composite sink and drainer unit, integrated dishwasher, space and plumbing for washing machine, space for tumble dryer, space for chest freezer, solid oak flooring, part tiled walls, wall mounted radiator, double glazed windows at the front, double glazed door to the side leading into the side garden
Range of matching wall and base units, roll edged worktops, integrated composite sink and drainer unit, integrated dishwasher, space and plumbing for washing machine, space for tumble dryer, space for chest freezer, solid oak flooring, part tiled walls, wall mounted radiator, double glazed windows at the front, double glazed door to the side leading into the side garden
WC (2.04m x 0.94m (6'8" x 3'1"))
Tiled flooring, low level WC, wash hand basin vanity unit, double glazed windows to the rear, wall mounted radiator
Tiled flooring, low level WC, wash hand basin vanity unit, double glazed windows to the rear, wall mounted radiator
First floor landing
Carpet flooring, double glazed bay window to the front, wall mounted radiator, stairs rising to second floor, doors into:
Carpet flooring, double glazed bay window to the front, wall mounted radiator, stairs rising to second floor, doors into:
Bedroom One (4.00m x 3.51m (13'1" x 11'6"))
Carpet flooring, wall mounted radiator, double glazed window to the front, door onto private roof terrace
Carpet flooring, wall mounted radiator, double glazed window to the front, door onto private roof terrace
Roof Terrace
L shaped wrap around balcony, very private, over looks rear garden
L shaped wrap around balcony, very private, over looks rear garden
Bedroom Two (4.00m x 3.54m (13'1" x 11'7"))
Carpet flooring, wall mounted radiator, fitted wardrobes, double glazed window to the front, door into:
Carpet flooring, wall mounted radiator, fitted wardrobes, double glazed window to the front, door into:
Ensuite Bathroom (1.91m x 1.15m (6'3" x 3'9"))
Tiled flooring, fully tiled walls, low level Wc, wash hand basin vanity unit, walk in double shower with amazon shower head, deluxe jet sprays as well as further extendable shower, extractor fan
Tiled flooring, fully tiled walls, low level Wc, wash hand basin vanity unit, walk in double shower with amazon shower head, deluxe jet sprays as well as further extendable shower, extractor fan
Bedroom Three (4.00m x 2.68m (13'1" x 8'10"))
Carpet flooring, wall mounted radiator, double glazed windows to the rear, fitted wardrobes, shower cubicle with further wash hand basin vanity unit
Carpet flooring, wall mounted radiator, double glazed windows to the rear, fitted wardrobes, shower cubicle with further wash hand basin vanity unit
Bedroom Four (4.00m x 2.75m (13'1" x 9'0"))
Carpet flooring, wall mounted radiator, wash hand basin vanity unit, double glazed window to the rear, fitted wardrobes
Carpet flooring, wall mounted radiator, wash hand basin vanity unit, double glazed window to the rear, fitted wardrobes
Bathroom (2.94m x 1.57m (9'8" x 5'2"))
Low level Wc, wash hand basin, P-shaped jacuzzi style bath with mixer taps over and further shower over, wall mounted heated towel rail, laminate flooring, part tiled walls, two double glazed windows to the rear
Low level Wc, wash hand basin, P-shaped jacuzzi style bath with mixer taps over and further shower over, wall mounted heated towel rail, laminate flooring, part tiled walls, two double glazed windows to the rear
Stairs
Loft Landing
Carpet flooring, doors into:
Carpet flooring, doors into:
Loft Room One (3.76m x 2.98m (12'4" x 9'9"))
Carpet flooring, wall mounted radiator, Velux window to the rear, access to eave storage
Carpet flooring, wall mounted radiator, Velux window to the rear, access to eave storage
Loft Room Two (2.97m x 2.12m (9'9" x 6'11"))
Carpet flooring, wall mounted radiator, Velux window to the rear, access to eave storage
Carpet flooring, wall mounted radiator, Velux window to the rear, access to eave storage
Bathroom (2.94m x 1.57m (9'8" x 5'2"))
Low level Wc, wash hand basin bath with mixer taps and shower over, laminate flooring, part tiled walls, wall mounted heated towel rail, extractor fan
Low level Wc, wash hand basin bath with mixer taps and shower over, laminate flooring, part tiled walls, wall mounted heated towel rail, extractor fan
Outside
The property is positioned on an impressive fully surrounding plot and has an attractive horseshoe shaped driveway providing an abundance of parking and leads to the large garage with electric door. The garage also has an integral door into the property. Gated side access either side of the property leads to an immaculately kept rear garden with a raised patio area offering the perfect place to entertain guests including a sheltered barbeque area and ampul space for seating. The rear has a level lawn perfect for children to play or pets to explore. An attractive natural hedge row enclosure surrounds the lawn and a hidden entrance leads further on to a secret garden which was previously a home to two Pygmy Goats.
The property is positioned on an impressive fully surrounding plot and has an attractive horseshoe shaped driveway providing an abundance of parking and leads to the large garage with electric door. The garage also has an integral door into the property. Gated side access either side of the property leads to an immaculately kept rear garden with a raised patio area offering the perfect place to entertain guests including a sheltered barbeque area and ampul space for seating. The rear has a level lawn perfect for children to play or pets to explore. An attractive natural hedge row enclosure surrounds the lawn and a hidden entrance leads further on to a secret garden which was previously a home to two Pygmy Goats.


