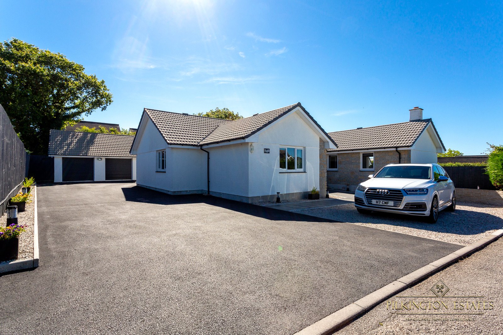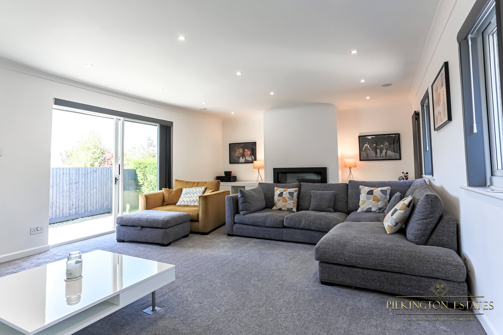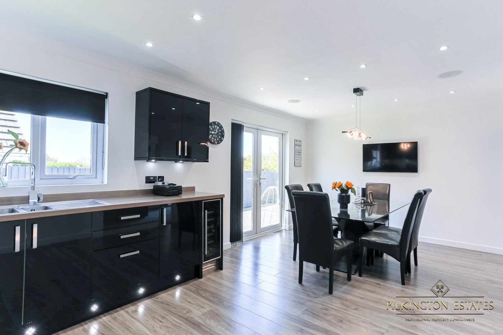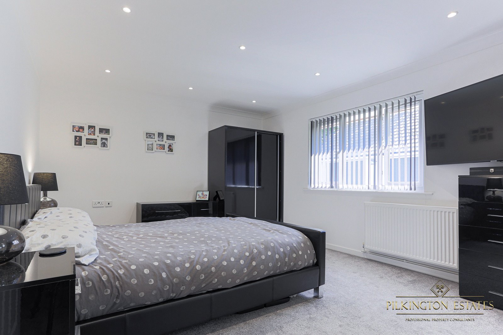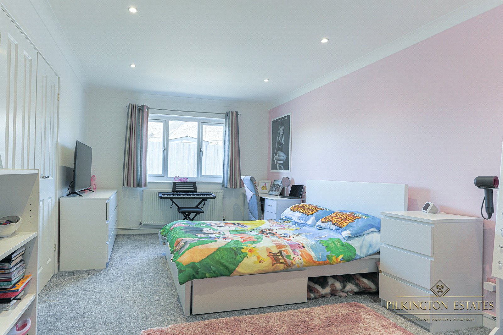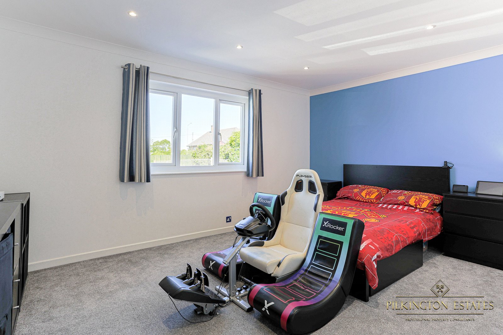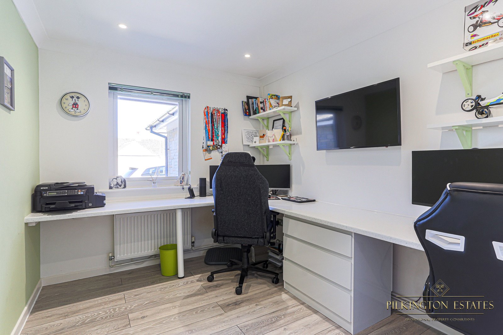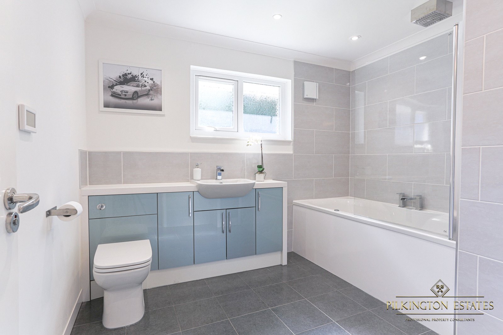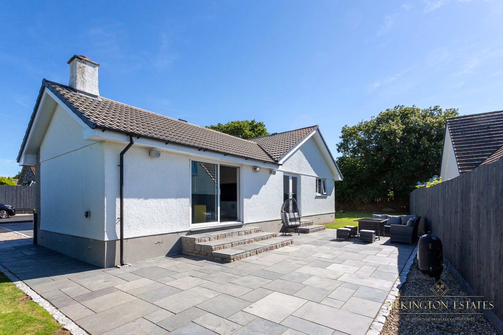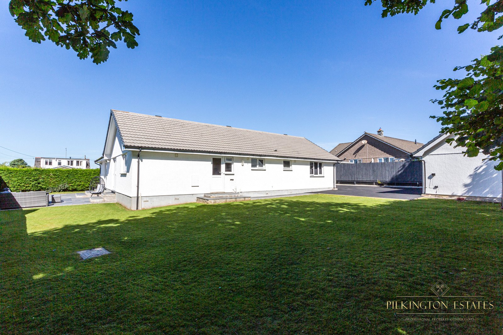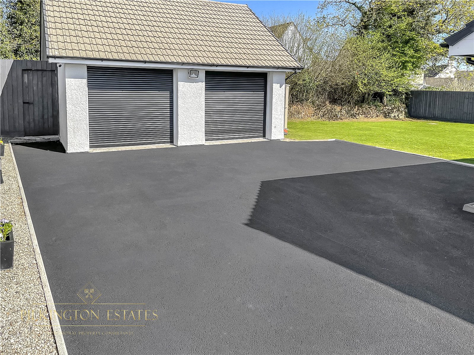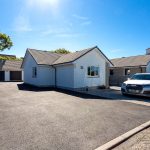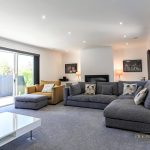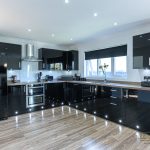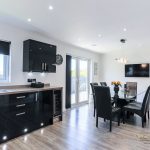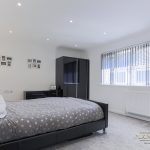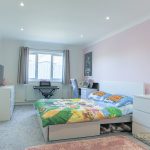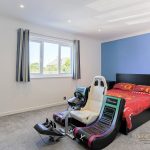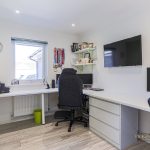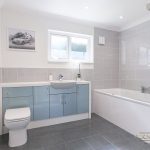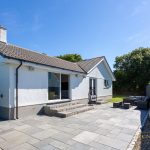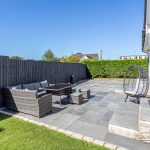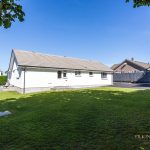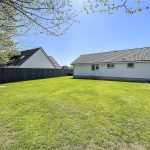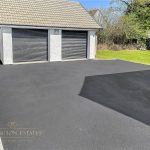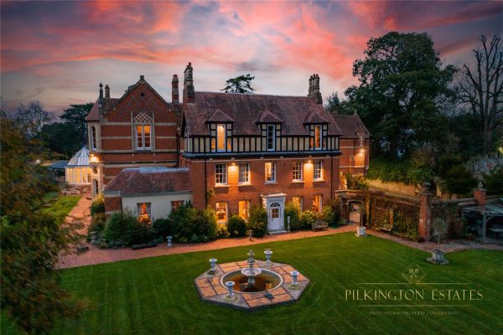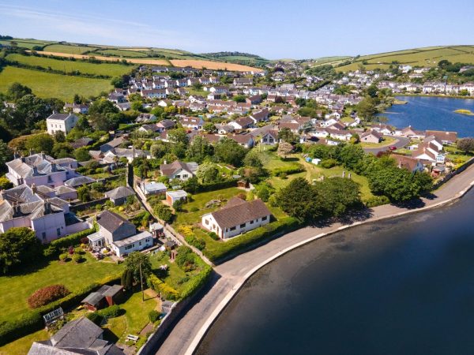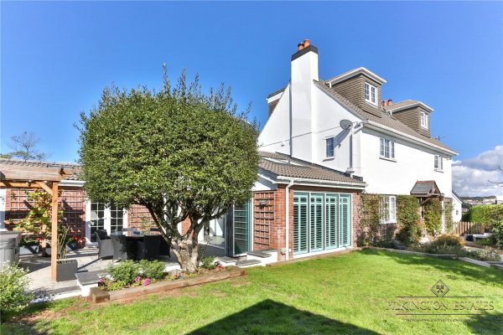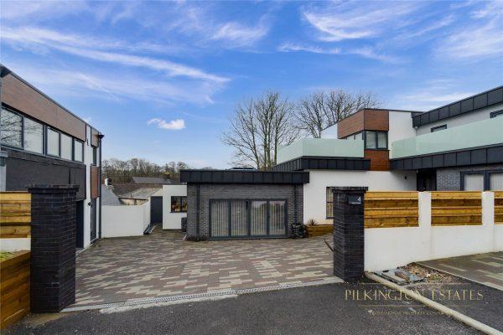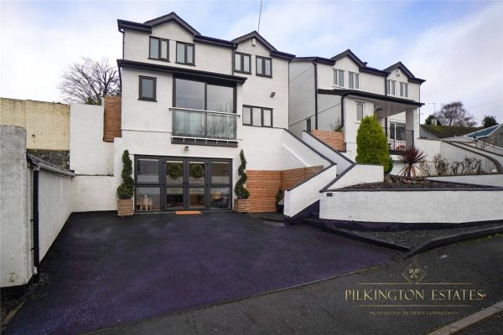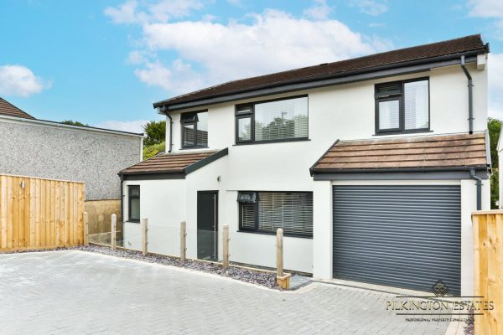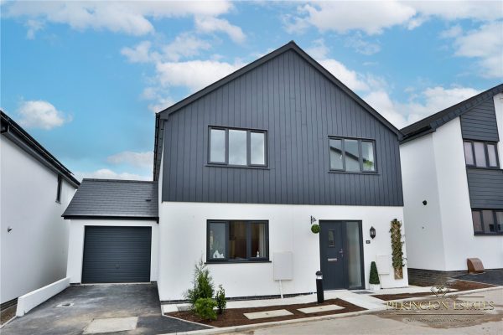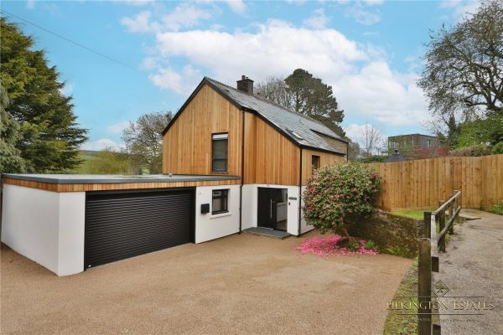This property is not currently available. It may be sold or temporarily removed from the market.
Sold STC
Overview
Property ID: 21602- jet_pie-PLY220485 Ref
- Bungalow Type
- Under Offer Availability
- 4
Bedrooms
- 2
Bathrooms
- 2
Reception Rooms
- Freehold Tenure
- Floorplan
- View Brochure
-
Local Schools
Local Schools
-
Local Amenities
Local Amenities
-
Broadband Checker
Broadband Checker
-
Local Area Information
Local Area Information
-
Send To Friend
Send To Friend
Send details of Old Bakehouse Lane, Callington to a friend by completing the information below.
Full Details
**NO ONWARD CHAIN**
This substantial four-bedroom detached bungalow located in Callington will be sure to exceed a buyers expectation and more. The property offers four ample sized bedrooms, two generous reception and two bathrooms. The bungalow is versatile and could suit a growing family or those looking for multi-generational use. The kitchen / dining room creates a sense of luxury due to its size and is arguably the centre piece of the home, perfect for those who like to entertain their guests. The living room has been decorated just as tastefully as the rest of the bungalow with an abundance of natural light surging through the windows and sliding patio door. This contemporary home continues to impress externally with its attractive lawned areas as well as the jaw dropping slate terrace leading off the lounge. The property is complete with an extensive driveway and detached double garage, which may offer conversion possibilities, subject to any necessary planning consent being obtained. EPC. E.
This substantial four-bedroom detached bungalow located in Callington will be sure to exceed a buyers expectation and more. The property offers four ample sized bedrooms, two generous reception and two bathrooms. The bungalow is versatile and could suit a growing family or those looking for multi-generational use. The kitchen / dining room creates a sense of luxury due to its size and is arguably the centre piece of the home, perfect for those who like to entertain their guests. The living room has been decorated just as tastefully as the rest of the bungalow with an abundance of natural light surging through the windows and sliding patio door. This contemporary home continues to impress externally with its attractive lawned areas as well as the jaw dropping slate terrace leading off the lounge. The property is complete with an extensive driveway and detached double garage, which may offer conversion possibilities, subject to any necessary planning consent being obtained. EPC. E.
A SUPERIOR DETACHED INDIVIDUALLY DESIGNED four-bedroom bungalow, with two receptions, separate utility, master bedroom en-suite, oil fired central heating, full double glazing, generous gardens, double garage and further hard standing, in a NON-ESTATE location on the edge of town.COVERED ENTRANCE, ENTRANCE HALL, PASSAGEWAY, LOUNGE, DINING ROOM/BEDROOM FIVE, KITCHEN/BREAKFAST ROOM, UTILITY ROOM, MASTER BEDROOM, SHOWER EN-SUITE, THREE FURTHER BEDROOMS, FAMILY BATHROOM, DETACHED DOUBLE GARAGE, REAR GARDEN.SITUATION: Old Bakehouse Lane is located just off the Liskeard Road, within walking distance of the main shopping centre and other local amenities, which include schools of repute, Tesco store, places of worship, medical centre, library and bus services. Callington is a small town in east Cornwall, just ten miles from the larger towns of Liskeard, Launceston and Tavistock and 14 miles from Plymouth city centre, within commuting distance via the Tamar Bridge at Saltash. The Kit Hill Country Park is within two miles of the town, providing panoramic views, moorland walks and historic landmarks. There are sporting and recreational facilities available in and around Callington, as well as nearby golf courses at Launceston and the St Mellion International Golf Resort, which provides a comprehensive range of sporting and leisure pursuits.DIRECTIONS: From Callington town centre proceed in a westerly direction and take the Liskeard Road for approximately 0.4 mile, before turning left at Travis Perkins, where Bakehouse Lane is marked. Epcot will then be found at the end of Old Bakehouse Lane, on the left hand side, and well away from any passing traffic.ACCOMMODATIONCOVERED ENTRANCE: Outside courtesy lighting, double glazed front door with matching side panel.ENTRANCE HALL: 14' x 9'3" to 5'4" (4.27m x 2.82m to 1,63m) Radiator, spacious built in cloaks/storage cupboard, coved ceiling with LED downlights, mains-powered smoke alarm, telephone point.PASSAGEWAY: Access to insulated loft space via loft ladder and electric light, built in spacious storage cupboard, built in airing cupboard with hot water cylinder and immersion heater, radiator, coved ceiling with eyeball lighting, mains-powered smoke alarm.LOUNGE: 20'4" x 15' (6.2m x 4.57m) A light and airy dual aspect room with an electric fireplace, integrated ceiling / wall speaker system, two radiators, cove ceiling with LED downlight, 7'6" sliding patio door in white aluminium leading to a slate terrace.OPEN PLAN KITCHEN: 23’0” x 12’6" (7.00m x 3.8m) Inset stainless 1.5 bowl sink with stainless mixer tap, generous run of adjoining working surfaces with ample soft close cupboards and drawers under, fitted wine cooler, full complement of fitted wall cupboards including corner display shelving, integral double electric oven and electric hob with concealed/illuminated extractor, glass splash back, radiator, coved ceiling, LED downlights, Bose ceiling speakers, integral dishwasher, Samsung Fridge/Freezer with ice dispenser (appliance included), window to side and French doors leading to slate terrace area. UTILITY ROOM: 8'4" x 5'10" (2.54m x 1.78m) Working surface with machine space under, plumbing for washing machine, tumble dryer duct, oil fired central heating boiler, switch for outside light, coved ceiling, window and external door to rear.MASTER BEDROOM: 13'10" x 12'(4.22m x 3.66m) radiator, coved ceiling, telephone and TV point, window to rear garden.SHOWER ROOM EN SUITE: Fitted Jet/range shower with curved glass splash screen, close coupled WC and hand basin with vanity surround and cupboard under. Tiled splashbacks, with plumbed radiator towel, mirror fronted toiletries cupboard, extractor fan, coved ceiling, chrome bathroom furnishings, opaque window.BEDROOM TWO: 15'9" x 10'6" (4.8m x 3.2m) (excluding Wardrobe) Built in double wardrobe cupboard with shelf over, radiator, coved ceiling, telephone and TV points, window to side.BEDROOM THREE: 14'8" x 10'11" (4.47m x3.33m) (excluding wardrobe) Built in double wardrobe cupboard with shelf over, radiator, TV point, coved ceiling, window to front.BEDROOM FOUR / OFFICE: 10'6" x 8'2" (3.2m x 2.49m) Radiator, telephone point, coved ceiling, window to front.FAMILY BATHROOM: 9'9" x 8'4” (2.97m x 2.54m) Matching suite comprising panelled bath with overhead monsoon shower, hand basin and close coupled WC. Tiled splashbacks, electric under floor heating, full standing cupboard with laminate top, extractor fan, full length heated mirror, coved ceiling and an opaque window.OUTSIDE: 17'6" (5.33m) wide tarmac entrance drive giving way to an inner gravelled drive area which also provides extensive hard standing space in front of the bungalow. Main water to tap.A pedestrian gate with low wall gives way to a slate pathway which leads around to the south of the bungalow, and the slate terrace with three shallow steps to the patio doors off the lounge. The terrace is bordered by a lawned area and a gravelled edge providing pot/tub standing space. A 6' (2m) conifer screen borders this area and a panelled fence along the southern boundary.To the rear of the bungalow is an expanse of lawn also featuring established shrubs and bushes. The rear/eastern boundary is formed by a gravel area, topped with planters and LED bollard lights.

