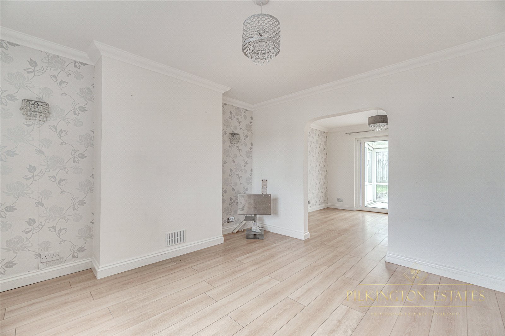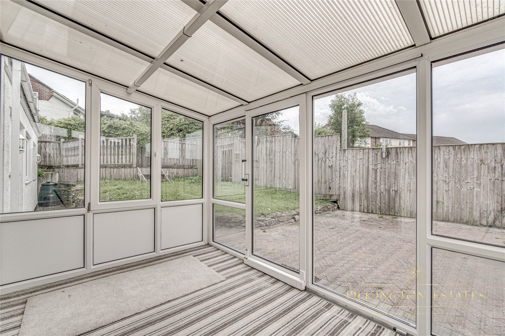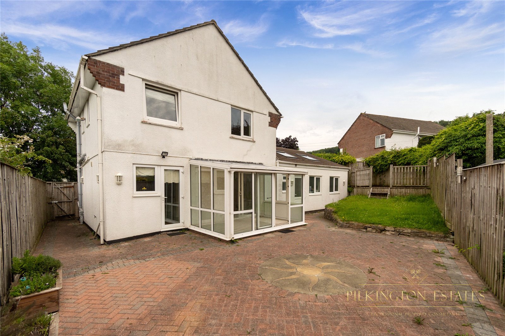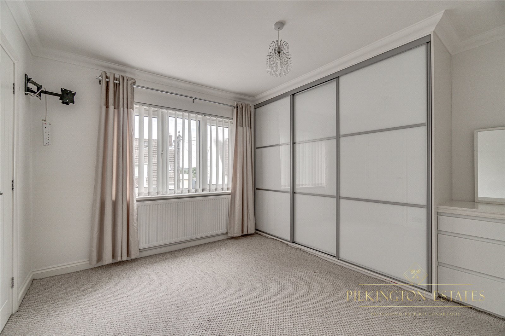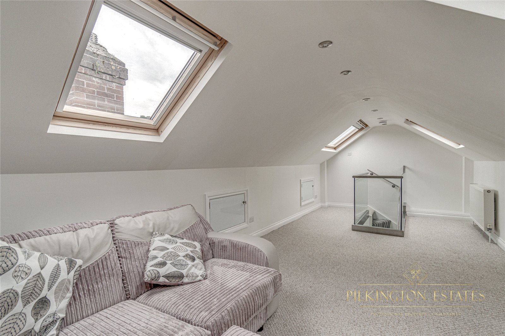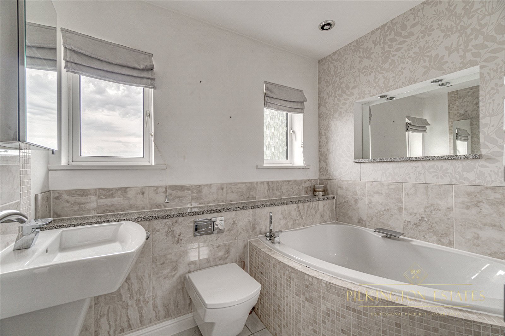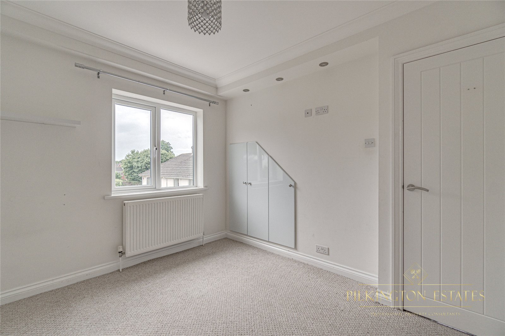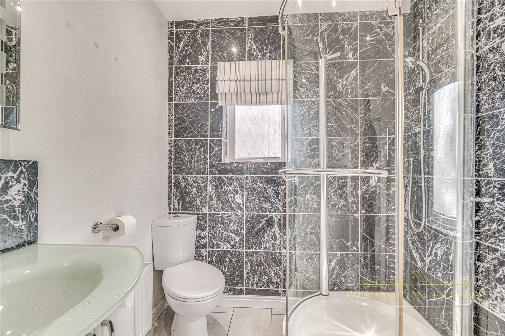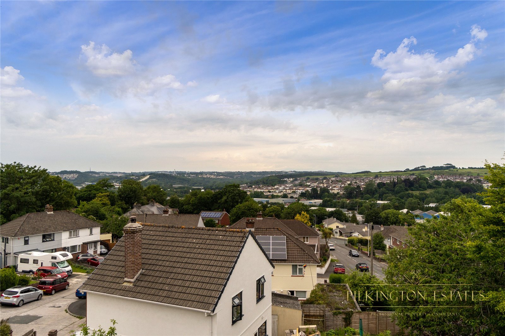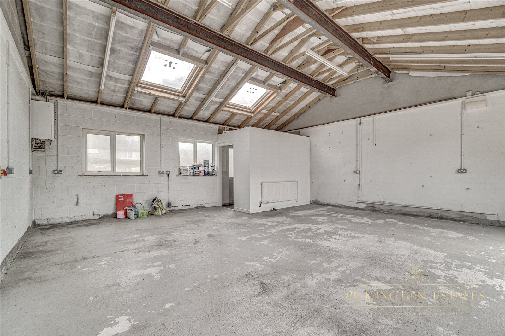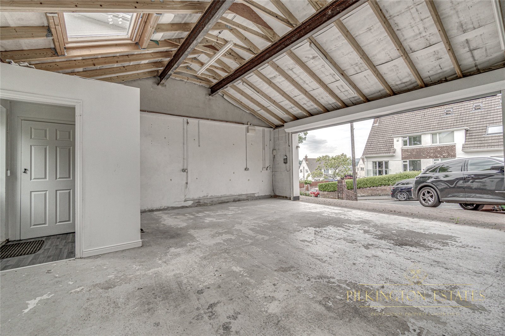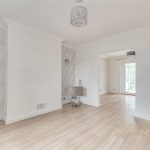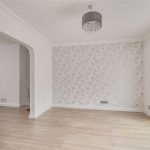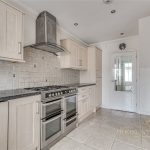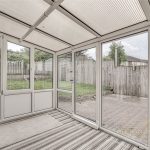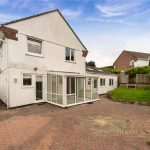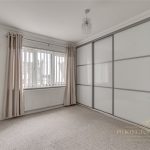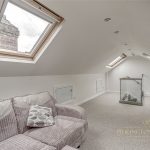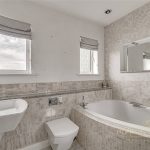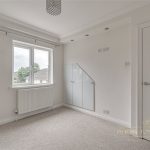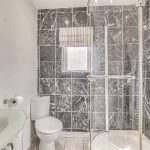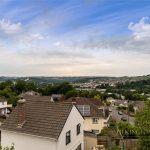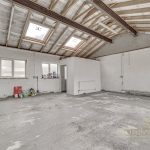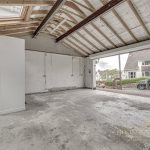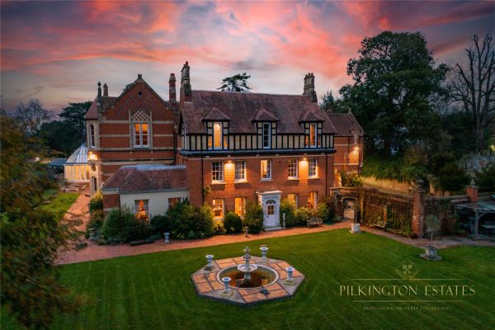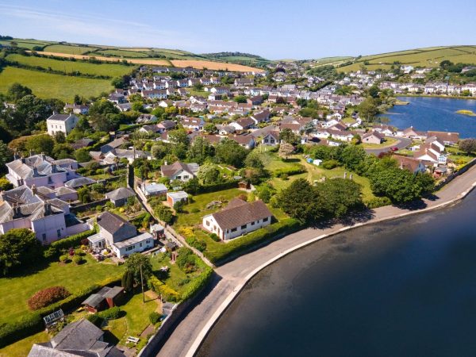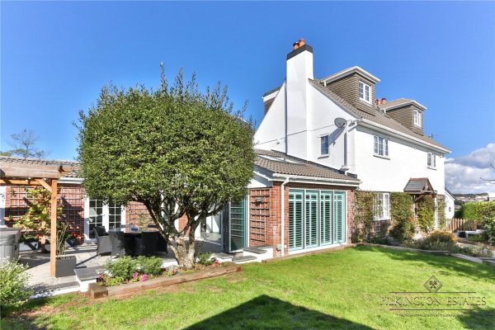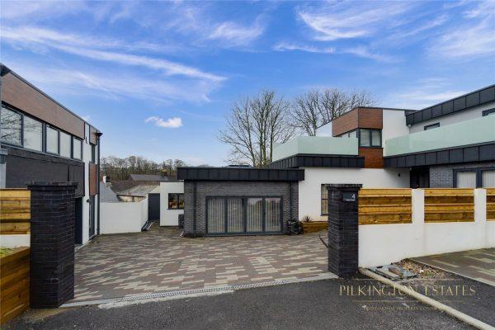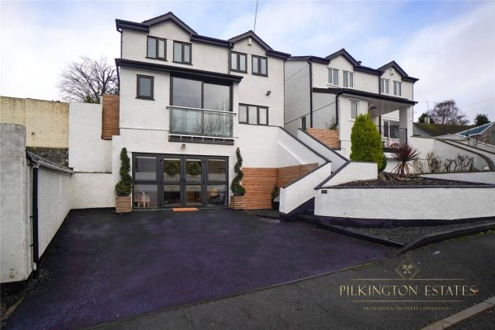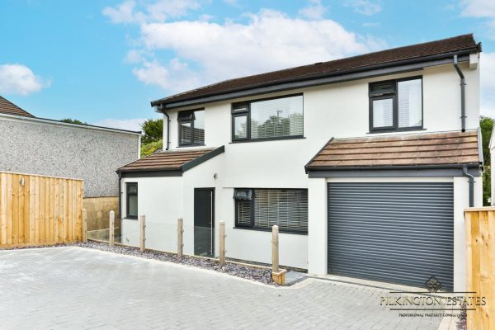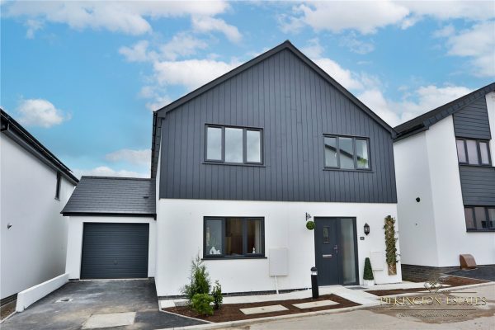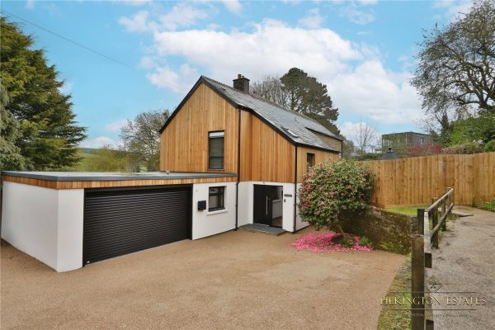This property is not currently available. It may be sold or temporarily removed from the market.
Sold STC
Overview
Property ID: 6792- jet_pie-PLY200391 Ref
- House Type
- Under Offer Availability
- 4
Bedrooms
- 4
Bathrooms
- 2
Reception Rooms
- Freehold Tenure
- Floorplan
- View Brochure
-
Local Schools
Local Schools
-
Local Amenities
Local Amenities
-
Broadband Checker
Broadband Checker
-
Local Area Information
Local Area Information
-
Send To Friend
Send To Friend
Send details of Cot Hill, Plymouth to a friend by completing the information below.
Full Details
This four double bedroom detached home in Plympton will be sure to attract a great deal of interest from a variety of buyers including vehicle enthusiasts, buyers looking to work from home and also buyers looking to for an annexe for extended family. The property has been adapted and converted to its full potential with a loft conversion adding a sizeable fourth double bedroom as well as an extensive garage to the side with its own boiler, alarm system, private access, utility room and WC. The home also has two well-presented reception rooms as well as a further conservatory. Furthermore, in total there are four bathroom facilities catering for a family of any size. The property is sat proudly on a well-proportioned surrounding plot with a large driveway at the front and a low maintenance, yet generous enclosed south westerly facing rear garden. The home is being sold with no onward chain and immediately available for viewings. EPC: D
Accommodation
Entrance Porch (2.60m x 0.75m (8'6" x 2'6"))
Vinyl flooring, double glazed windows to side and front, sliding door to front, door into:
Vinyl flooring, double glazed windows to side and front, sliding door to front, door into:
Entrance Hallway (2.47m x 1.81m (8'1" x 5'11"))
Max measurements. Laminate flooring, wall mounted radiator, stairs to first floor, cupboard, doors into:
Max measurements. Laminate flooring, wall mounted radiator, stairs to first floor, cupboard, doors into:
WC (1.49m x 0.80m (4'11" x 2'7"))
Laminate flooring, low level WC, wash hand basin, integral window to front, wall mounted radiator.
Laminate flooring, low level WC, wash hand basin, integral window to front, wall mounted radiator.
Kitchen (4.42m x 2.70m (14'6" x 8'10"))
Fully fitted kitchen with a range of matching wall and base units, roll-edge worktop, integrated fridge and freezer, integrated dishwasher, integrated 1 1/2 bowl composite sink and drainer unit, range style oven with extractor hood over, breakfast bar, TV point, part tiled walls, laminate flooring, double glazed door and window to rear, leads into:
Fully fitted kitchen with a range of matching wall and base units, roll-edge worktop, integrated fridge and freezer, integrated dishwasher, integrated 1 1/2 bowl composite sink and drainer unit, range style oven with extractor hood over, breakfast bar, TV point, part tiled walls, laminate flooring, double glazed door and window to rear, leads into:
Dining Room (3.57m x 3.26m (11'9" x 10'8"))
Laminate flooring, wall mounted radiator, doors into conservatory and leads into:
Laminate flooring, wall mounted radiator, doors into conservatory and leads into:
Living Room (3.64m x 3.57m (11'11" x 11'9"))
Laminate flooring, wall mounted radiator, double glazed window to front, wall lights, TV point.
Laminate flooring, wall mounted radiator, double glazed window to front, wall lights, TV point.
Conservatory (3.51m x 2.19m (11'6" x 7'2"))
uPVC double glazed construction, carpet flooring, double glazed windows to rear and side, sliding doors to rear into rear garden.
uPVC double glazed construction, carpet flooring, double glazed windows to rear and side, sliding doors to rear into rear garden.
First Floor Landing
Carpet flooring, stairs to second floor bedroom, doors into:
Carpet flooring, stairs to second floor bedroom, doors into:
Bedroom (3.63m x 3.57m (11'11" x 11'9"))
Carpet flooring, wall mounted radiator, double glazed window to front, fitted wardrobes and cupboard, door into:
Carpet flooring, wall mounted radiator, double glazed window to front, fitted wardrobes and cupboard, door into:
Ensuite (2.70m x 1.91m (8'10" x 6'3"))
Max measurements. Tiled flooring, part tiled walls, low level WC, wash hand basin vanity unit, shower cubicle, wall mounted heated towel, two cupboards, double glazed windows to front and side.
Max measurements. Tiled flooring, part tiled walls, low level WC, wash hand basin vanity unit, shower cubicle, wall mounted heated towel, two cupboards, double glazed windows to front and side.
Bedroom (3.28m x 2.83m (10'9" x 9'3"))
Carpet flooring, wall mounted radiator, fitted wardrobe, double glazed window to rear.
Carpet flooring, wall mounted radiator, fitted wardrobe, double glazed window to rear.
Bedroom (2.74m x 2.29m (9' x 7'6"))
Carpet flooring, wall mounted radiator, double glazed windows to rear.
Carpet flooring, wall mounted radiator, double glazed windows to rear.
Bathroom (2.41m x 1.82m (7'11" x 6'))
Tiled flooring, part tiled walls, low level WC, wash hand basin, large corner bath with waterfall taps and extendable shower head, wall mounted heated towel rail, two double glazed windows to side.
Tiled flooring, part tiled walls, low level WC, wash hand basin, large corner bath with waterfall taps and extendable shower head, wall mounted heated towel rail, two double glazed windows to side.
Second Floor Bedroom (7.00m x 2.89m (23' x 9'6"))
Carpet flooring, two wall mounted radiators, four Velux windows, TV point, eves storage.
Carpet flooring, two wall mounted radiators, four Velux windows, TV point, eves storage.
Triple Garage (7.20m x 7.00m (23'7" x 23'))
Max measurements. Substantial garage with further vast head height due to pitched roof. Electric double door, multiple power points, alarm system, wall mounted boiler (separate from main house), two double glazed windows to rear, two Velux windows, double glazed door to side to side access, wall mounted radiator, leads into:
Max measurements. Substantial garage with further vast head height due to pitched roof. Electric double door, multiple power points, alarm system, wall mounted boiler (separate from main house), two double glazed windows to rear, two Velux windows, double glazed door to side to side access, wall mounted radiator, leads into:
Utility Room (1.58m x 1.42m (5'2" x 4'8"))
Vinyl flooring, roll-edged worktop, space and plumbing for washing machine, space for tumble dryer, part tiled walls, double glazed door to rear into garden, door into:
Vinyl flooring, roll-edged worktop, space and plumbing for washing machine, space for tumble dryer, part tiled walls, double glazed door to rear into garden, door into:
WC (1.58m x 1.18m (5'2" x 3'10"))
Vinyl flooring, base unit with roll-edged worktop, part tiled walls, low level WC, double glazed window to rear.
Vinyl flooring, base unit with roll-edged worktop, part tiled walls, low level WC, double glazed window to rear.
Outside
The front of the property is laid to brick paved driveway with ample parking available for multiple vehicles. Gated side access leads into the rear garden which is south-westerly facing. The garden is enclosed with various outdoor power points, large patio area, further lawn and also a raised decked area with attractive views.
The front of the property is laid to brick paved driveway with ample parking available for multiple vehicles. Gated side access leads into the rear garden which is south-westerly facing. The garden is enclosed with various outdoor power points, large patio area, further lawn and also a raised decked area with attractive views.


