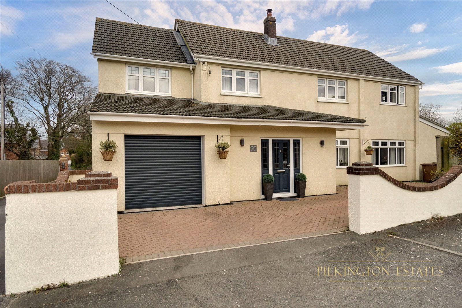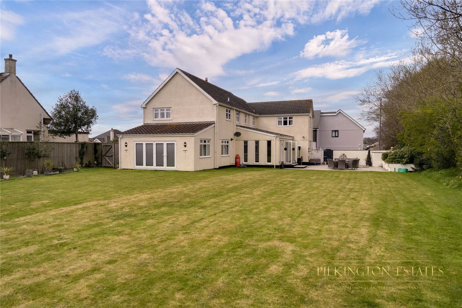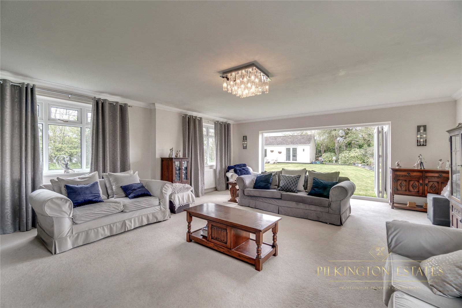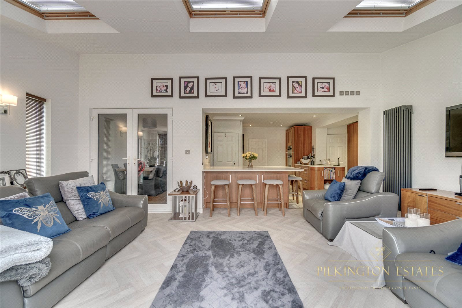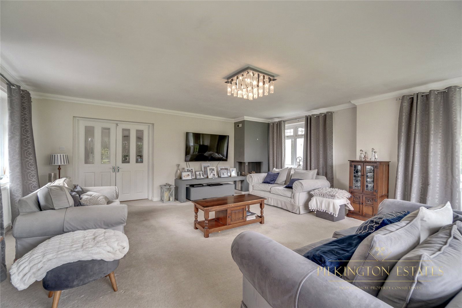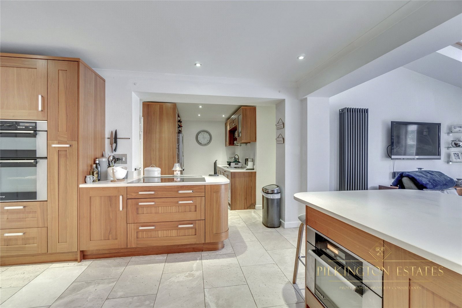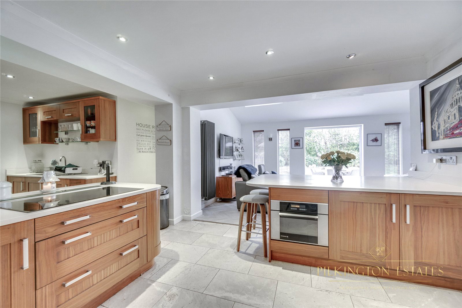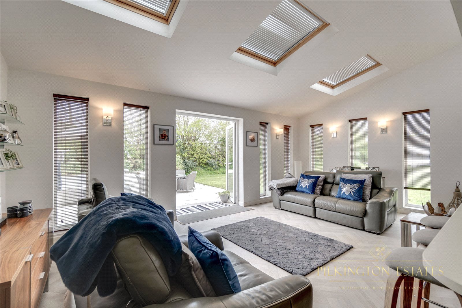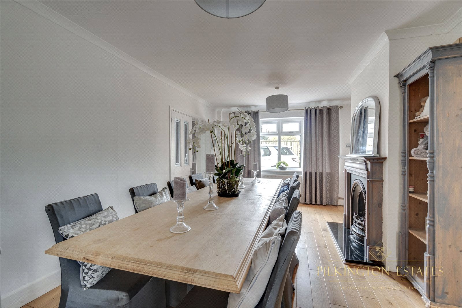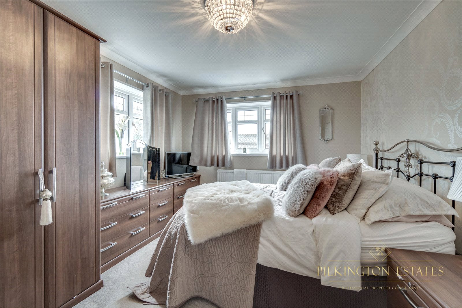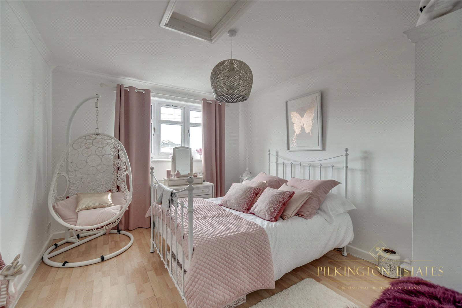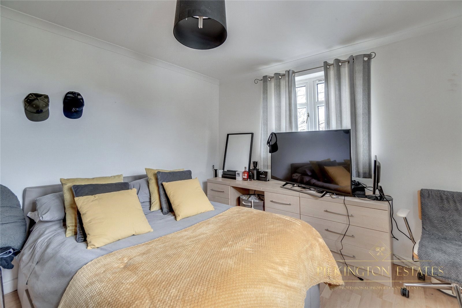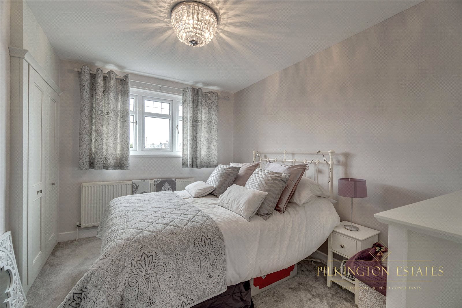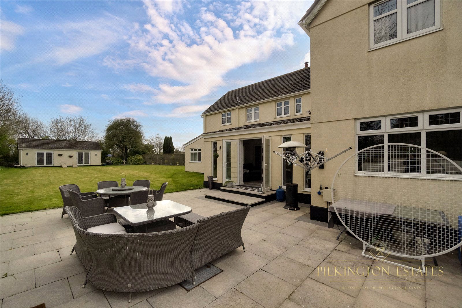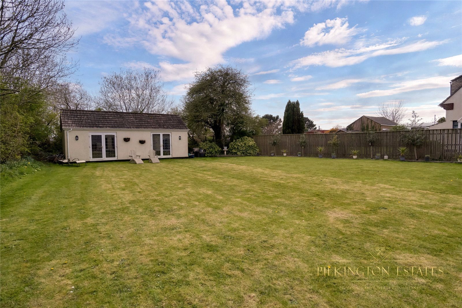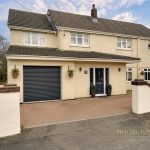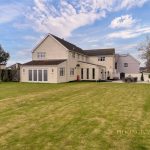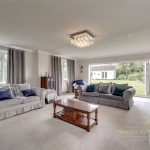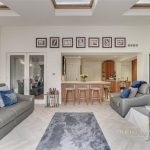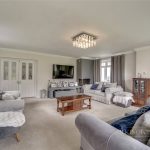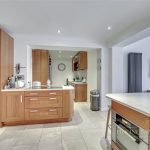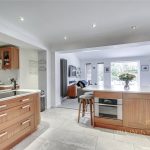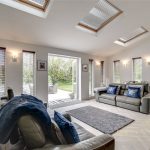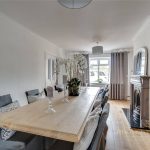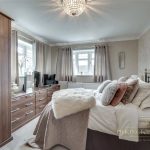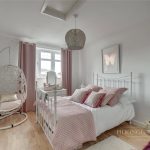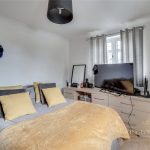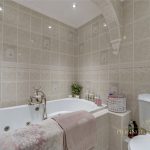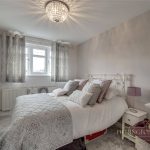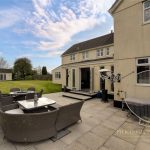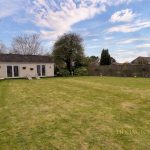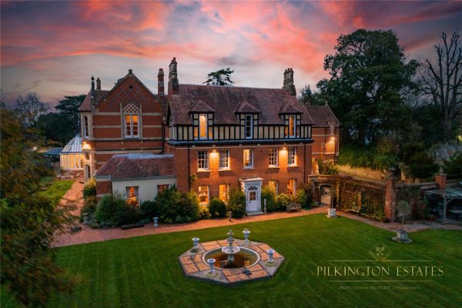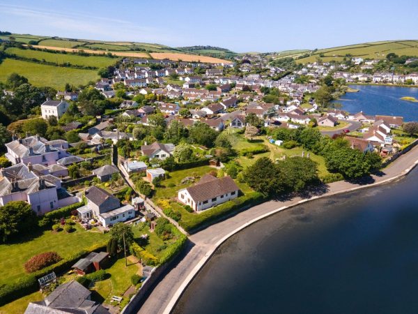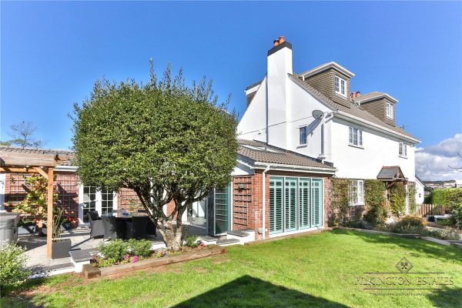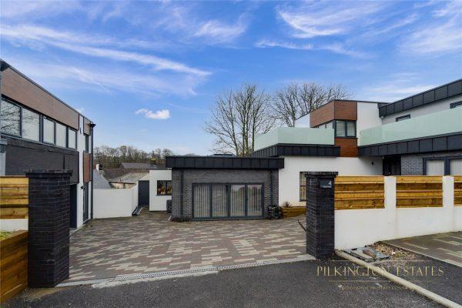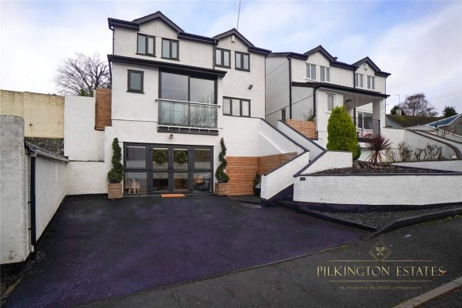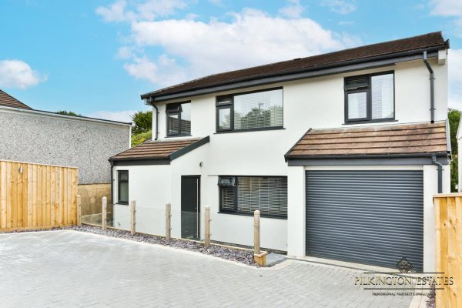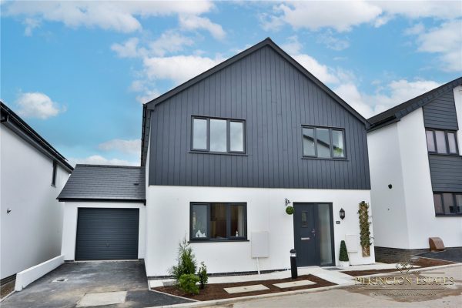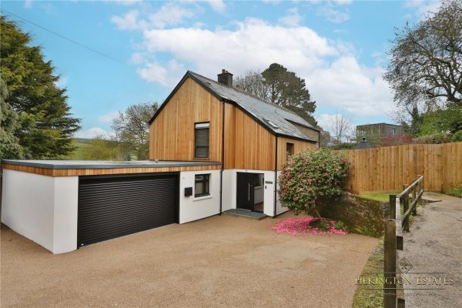This property is not currently available. It may be sold or temporarily removed from the market.
Sold STC
Overview
Property ID: 21797- jet_pie-PLY220925 Ref
- House Type
- Under Offer Availability
- 6
Bedrooms
- 3
Bathrooms
- 3
Reception Rooms
- Freehold Tenure
- Floorplan
-
Local Schools
Local Schools
-
Local Amenities
Local Amenities
-
Broadband Checker
Broadband Checker
-
Local Area Information
Local Area Information
-
Send To Friend
Send To Friend
Send details of Coltness Road, Plymouth to a friend by completing the information below.
Full Details
Not only has this contemporary property been meticulously finished to an unimpeachable standard, but it has also been extended and re-designed to what has resulted in a family home one could only dream of. This warm and welcoming residence offers great prospective for a family of multi-generations to live peacefully under one roof, whilst simultaneously having independence and privacy. The property comprises; six double bedrooms upstairs, two benefitting from superbly finished ensuite bathrooms and a breath-taking open-plan style state of the art kitchen / living area, with a further gorgeous living room. Additionally, this attractive property boasts an extra downstairs bedroom which is conveniently located next to the wet room, again yet another reason this property would be attractive to a multi-generation family. This family home is complete with its very own integral garage as well as a beautifully presented surrounding garden which is well-suited to outdoor entertaining as well as family use. EPC: TBC
Entrance Hall
Composite front door to the front elevation providing access into entrance hall. uPVC double glazed windows to front elevation. Wooden flooring, wall mounted gas central heating radiator and further uPVC double glazed window to the side elevation.
Composite front door to the front elevation providing access into entrance hall. uPVC double glazed windows to front elevation. Wooden flooring, wall mounted gas central heating radiator and further uPVC double glazed window to the side elevation.
WC
Low level WC, ceramic wash hand basin with stainless steel hot and cold taps, carpet flooring and extractor fan.
Low level WC, ceramic wash hand basin with stainless steel hot and cold taps, carpet flooring and extractor fan.
Kitchen
Modern and fully fitted kitchen with a range of matching wall and base units with a breakfast bar. Slimline sharp edge work surfaces, integrated double electric fan oven, integrated induction hob with extractor fan and integrated microwave oven. Space for American fridge freezer, integrated resi 1, 1/2 bowl sink and draining unit with stainless steel hot and cold mixer tap over as well as integrated dishwasher. Tiled flooring and splashbacks. Opens through to snug area.
Modern and fully fitted kitchen with a range of matching wall and base units with a breakfast bar. Slimline sharp edge work surfaces, integrated double electric fan oven, integrated induction hob with extractor fan and integrated microwave oven. Space for American fridge freezer, integrated resi 1, 1/2 bowl sink and draining unit with stainless steel hot and cold mixer tap over as well as integrated dishwasher. Tiled flooring and splashbacks. Opens through to snug area.
Shower Room
Fully tiled walls and flooring, ceramic wash hand basin with stainless steel hot and cold mixer taps and built in vanity unit, Amazon rainfall shower in stainless steel, low level WC, extractor fan and wall mounted gas central heating radiator.
Fully tiled walls and flooring, ceramic wash hand basin with stainless steel hot and cold mixer taps and built in vanity unit, Amazon rainfall shower in stainless steel, low level WC, extractor fan and wall mounted gas central heating radiator.
Study
uPVC double glazed windows to the rear elevation, vinyl flooring, wall mounted gas central heating radiator and TV point.
uPVC double glazed windows to the rear elevation, vinyl flooring, wall mounted gas central heating radiator and TV point.
Snug
Large open plan snug area leading from the kitchen. Vinyl flooring, uPVC double glazed windows to the rear and side elevations as well as uPVC double glazed French doors leading on to rear garden. Wall mounted contemporary gas central heating radiator and TV point.
Large open plan snug area leading from the kitchen. Vinyl flooring, uPVC double glazed windows to the rear and side elevations as well as uPVC double glazed French doors leading on to rear garden. Wall mounted contemporary gas central heating radiator and TV point.
Dining Room
uPVC double glazed French doors to the rear elevation leading to the snug, uPVC double glazed window to the front elevation, wall mounted gas central heating radiator, gas fireplace and solid wooden flooring.
uPVC double glazed French doors to the rear elevation leading to the snug, uPVC double glazed window to the front elevation, wall mounted gas central heating radiator, gas fireplace and solid wooden flooring.
Living Room
Bifolding doors to rear elevation providing access to rear garden, uPVC double glazed windows to the front and rear elevations, wall mounted gas central heating radiator, carpet flooring and TV point and feature electric fireplace.
Bifolding doors to rear elevation providing access to rear garden, uPVC double glazed windows to the front and rear elevations, wall mounted gas central heating radiator, carpet flooring and TV point and feature electric fireplace.
Landing
Carpeted stairs leading to first floor landing. Landing has uPVC double glazed windows to the rear elevation, wall mounted gas central heating radiator, carpet flooring and provides access to all first floor accommodation.
Carpeted stairs leading to first floor landing. Landing has uPVC double glazed windows to the rear elevation, wall mounted gas central heating radiator, carpet flooring and provides access to all first floor accommodation.
Bedroom
uPVC double glazed windows to the front and side elevations, wall mounted gas central heating radiator, TV point and carpet flooring. Built in wardrobes and storage.
uPVC double glazed windows to the front and side elevations, wall mounted gas central heating radiator, TV point and carpet flooring. Built in wardrobes and storage.
En-Suite
Low level WC, ceramic wash hand basin with stainless steel hot and cold taps, bath with stainless steel hot and cold taps over, gas shower over and glass shower screen. Part tiled walls and fully tiled floor, uPVC double glazed window to the rear elevation and stainless steel wall mounted heated towel rail.
Low level WC, ceramic wash hand basin with stainless steel hot and cold taps, bath with stainless steel hot and cold taps over, gas shower over and glass shower screen. Part tiled walls and fully tiled floor, uPVC double glazed window to the rear elevation and stainless steel wall mounted heated towel rail.
Bedroom
uPVC double glazed window to the rear elevation, wall mounted gas central heating radiator, carpet flooring and fitted wardrobes.
uPVC double glazed window to the rear elevation, wall mounted gas central heating radiator, carpet flooring and fitted wardrobes.
Bedroom
uPVC double glazed window to the rear elevation, wall mounted gas central heating radiator and carpet flooring.
uPVC double glazed window to the rear elevation, wall mounted gas central heating radiator and carpet flooring.
Bedroom
uPVC double glazed window to the front elevation, wall mounted gas central heating radiator, carpet flooring and fitted wardrobes.
uPVC double glazed window to the front elevation, wall mounted gas central heating radiator, carpet flooring and fitted wardrobes.
Bedroom
uPVC double glazed window to the front elevation, wall mounted gas central heating radiator, laminate flooring and loft access.
uPVC double glazed window to the front elevation, wall mounted gas central heating radiator, laminate flooring and loft access.
Bedroom
uPVC double glazed windows to the rear and side elevations, wall mounted gas central heating radiator, laminate flooring and TV point.
uPVC double glazed windows to the rear and side elevations, wall mounted gas central heating radiator, laminate flooring and TV point.
Bathroom
Fully fitted bathroom with low level WC, ceramic wash hand basin with stainless steel hot and cold taps, wall mounted mirror, shaving point, large jacuzzi style bath with brass hot and cold mixer taps and handheld shower head. Extractor fan, wall mounted gas central heating radiator and fully tiled walls and flooring.
Fully fitted bathroom with low level WC, ceramic wash hand basin with stainless steel hot and cold taps, wall mounted mirror, shaving point, large jacuzzi style bath with brass hot and cold mixer taps and handheld shower head. Extractor fan, wall mounted gas central heating radiator and fully tiled walls and flooring.
External
Externally the property benefits from a generously sized plot. There is a brick paved driveway to the front providing off road parking for multiple vehicles and to the rear an expansive garden which is mostly laid to lawn, with a large patio area for entertaining. This property also benefits from an outbuilding in the rear garden with power that is currently used for storage, however provides great annexe potential.
Externally the property benefits from a generously sized plot. There is a brick paved driveway to the front providing off road parking for multiple vehicles and to the rear an expansive garden which is mostly laid to lawn, with a large patio area for entertaining. This property also benefits from an outbuilding in the rear garden with power that is currently used for storage, however provides great annexe potential.

