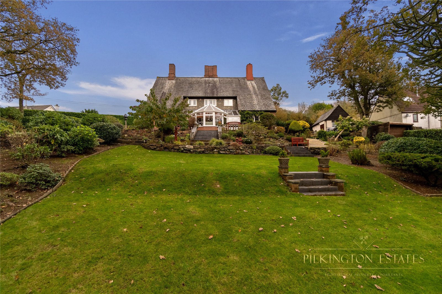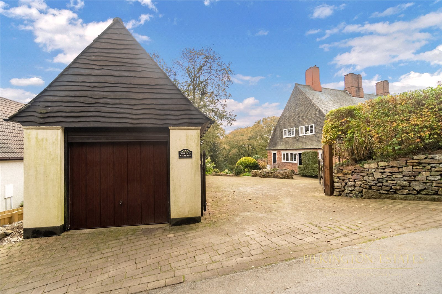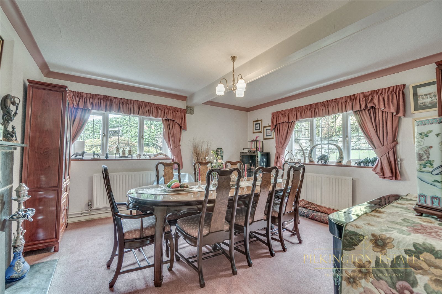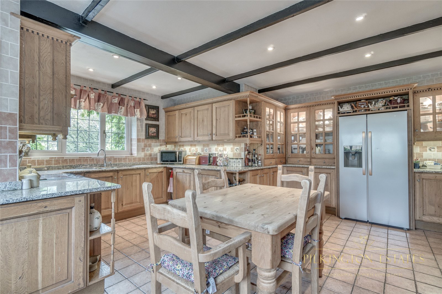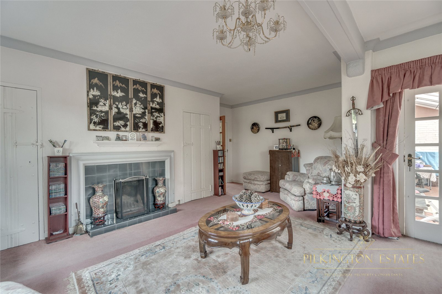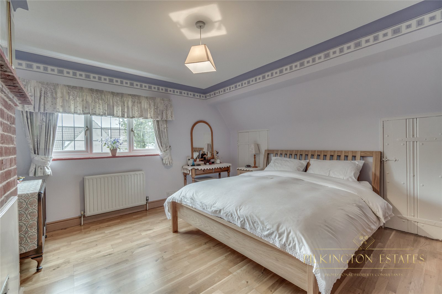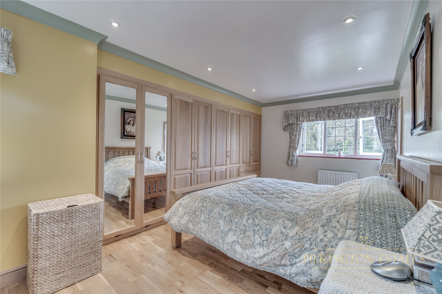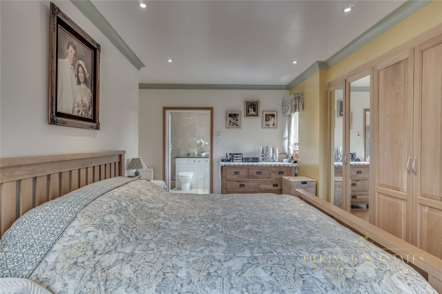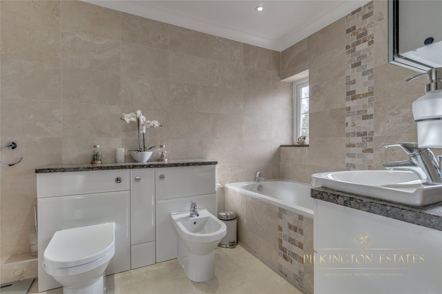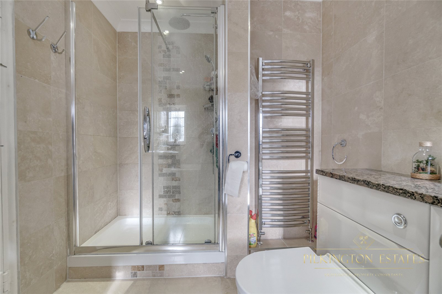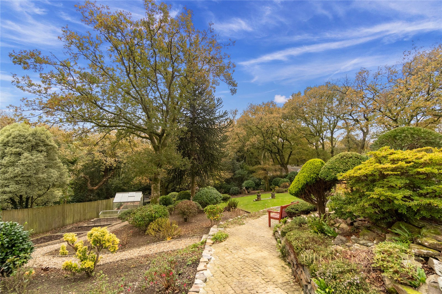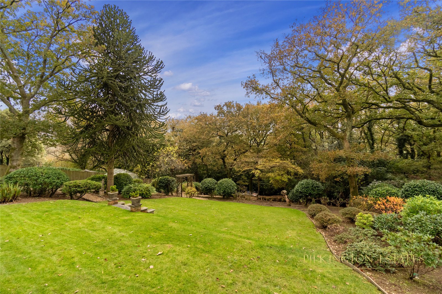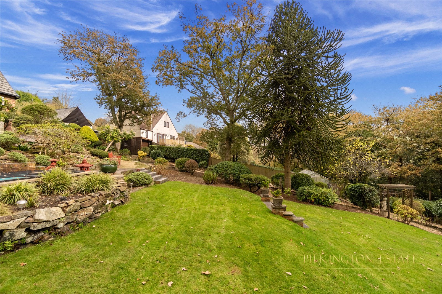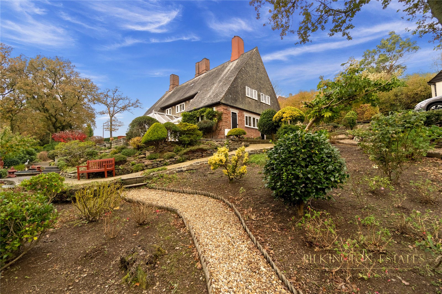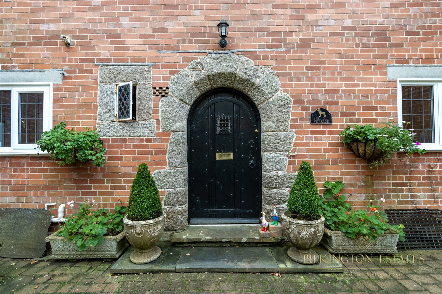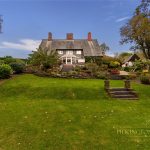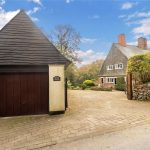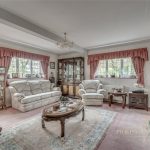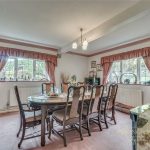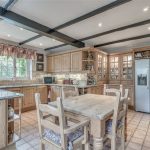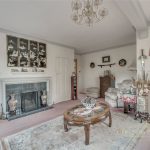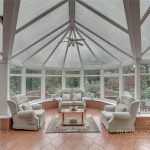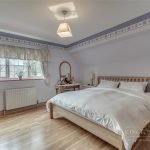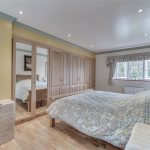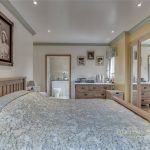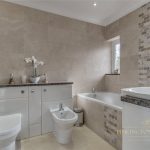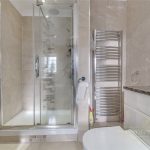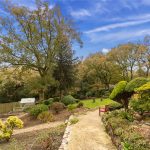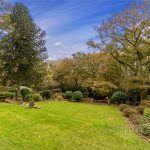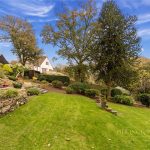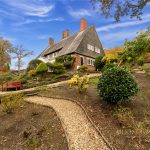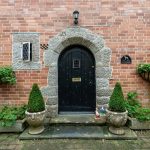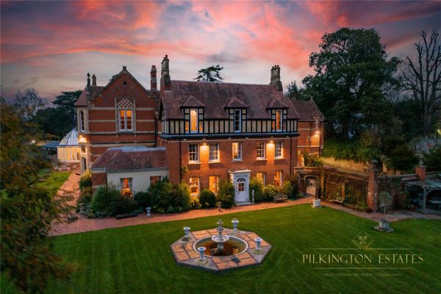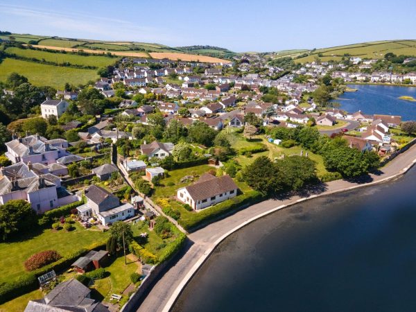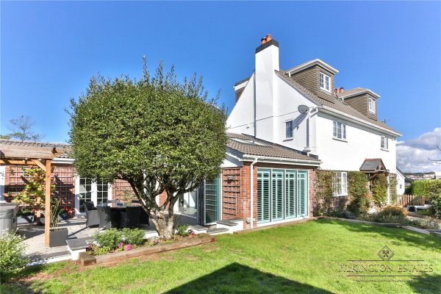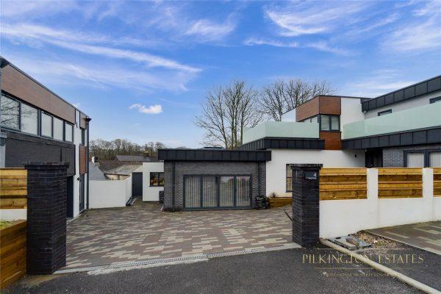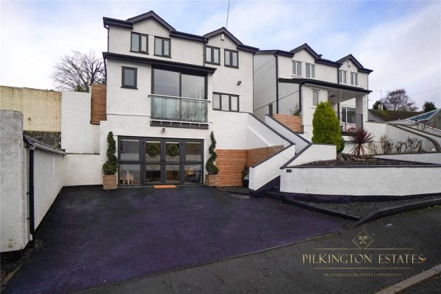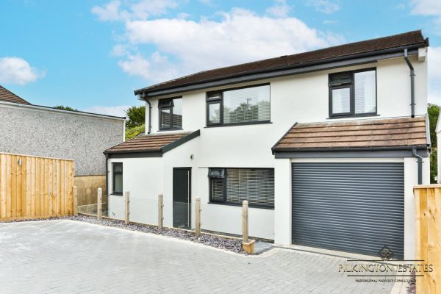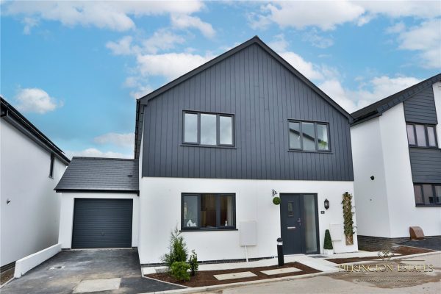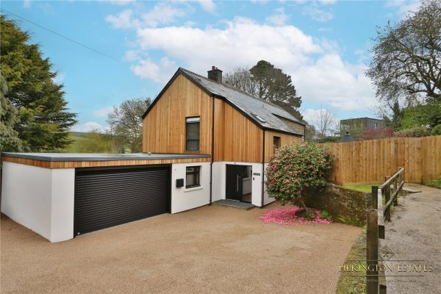This property is not currently available. It may be sold or temporarily removed from the market.
Sold STC
Overview
Property ID: 6240- jet_pie-PLY190078 Ref
- House Type
- For Sale Availability
- 5
Bedrooms
- 4
Bathrooms
- 5
Reception Rooms
- Freehold Tenure
- Floorplan
- View Brochure
-
Local Schools
Local Schools
-
Local Amenities
Local Amenities
-
Broadband Checker
Broadband Checker
-
Local Area Information
Local Area Information
-
Send To Friend
Send To Friend
Send details of Bittaford, Ivybridge to a friend by completing the information below.
Full Details
This five bedroom detached vicarage is nothing short of astonishing both inside the home and throughout its magnificent surrounding one acre gardens. The impressive property boasts five bedrooms and four reception rooms and therefore provides an abundance of living space throughout for a family of almost any size. The property believed to have been built in 1925 still retains some of its beautiful character, such as its leaded windows, solid original wood doors, flagstone flooring with Cornish slate. The current owners have also erected a spectacular conservatory located to the rear of the property which overlooks the surrounding south facing rear garden. The ground floor also includes a large study, which could comfortably act as a ground floor bedroom. In addition to the five double bedrooms upstairs, there are also two bathrooms and two separate WCs. The surrounding gardens of the home are nothing short of breath-taking, and have been adapted to provide a gardeners paradise with an exceptional array of tropical plants, fruit trees and a staggering amount of rare flowerbeds. Within the plot is a detached double garage provides an option for further development, or as a minimum a tremendously useful outbuilding. EPC: D
Entrance Porch (1.21m x 0.88m (4' x 2'11"))
Solid and original wooden door with single glazed window to the front elevation with Cornish delabole slate tiles leading to entrance hallway and downstairs cloakroom.
Solid and original wooden door with single glazed window to the front elevation with Cornish delabole slate tiles leading to entrance hallway and downstairs cloakroom.
Entrance Hall (6.25m x 1.11m (20'6" x 3'8"))
Entrance hall leading to all downstairs accommodation and reception rooms as well as carpeted stairs leading to first floor landing and accommodation. Delobole slate tiles throughout the hall and wall mounted gas central heating radiator. Double glazed window to the front elevation.
Entrance hall leading to all downstairs accommodation and reception rooms as well as carpeted stairs leading to first floor landing and accommodation. Delobole slate tiles throughout the hall and wall mounted gas central heating radiator. Double glazed window to the front elevation.
Cloakroom (1.74m x 0.90m (5'9" x 2'11"))
Double glazed window to the side elevation, low level WC, wash hand basin with stainless steel mixer tap, part tiled walls and Cornish delobole slate tiles.
Double glazed window to the side elevation, low level WC, wash hand basin with stainless steel mixer tap, part tiled walls and Cornish delobole slate tiles.
Living Room (4.87m x 3.66m (16' x 12'0"))
Large and airy living room with wall mounted gas central heating radiator, solid wood flooring, TV point, entrance in to large conservatory to the rear with single glazed windows also to the rear and overlooking the conservatory. There is also a multi fuel open fire with solid slate hearth and brick fire surround.
Large and airy living room with wall mounted gas central heating radiator, solid wood flooring, TV point, entrance in to large conservatory to the rear with single glazed windows also to the rear and overlooking the conservatory. There is also a multi fuel open fire with solid slate hearth and brick fire surround.
Conservatory (7.38m x 5.30m (24'3" x 17'5"))
Large and airy conservatory overlooking the expansive rear garden. uPVC double glazed windows and French doors to the rear that covers the whole rear. Solid tiled flooring, wall mounted gas radiator. Door to the front leading back in to living room and door to side leading to drawing room.
Large and airy conservatory overlooking the expansive rear garden. uPVC double glazed windows and French doors to the rear that covers the whole rear. Solid tiled flooring, wall mounted gas radiator. Door to the front leading back in to living room and door to side leading to drawing room.
Drawing Room (5.54m x 4.65m (18'2" x 15'3"))
Open multi-fuel fireplace with original tiled surround and hearth. Wall mounted gas central heating radiator, uPVC double glazed windows to the rear and side elevation, carpet flooring and built in storage.
Open multi-fuel fireplace with original tiled surround and hearth. Wall mounted gas central heating radiator, uPVC double glazed windows to the rear and side elevation, carpet flooring and built in storage.
Dining Room (4.22m x 4.14m (13'10" x 13'7"))
uPVC double glazed windows to the front and side elevations, two wall mounted gas central heating radiators, open fireplace with slate tile surround and hearth, carpet flooring and original storage.
uPVC double glazed windows to the front and side elevations, two wall mounted gas central heating radiators, open fireplace with slate tile surround and hearth, carpet flooring and original storage.
Kitchen (5.53m x 4.99m (18'2" x 16'4"))
Max measurements. Fully fitted kitchen with a range of matching solid wood wall and base units, roll edge granite worktops, fitted gas oven and hob, granite splashback with built in extractor fan over, 1, 1/2 stainless steel sink and draining unit with stainless steel mixer tap, integrated dishwasher, washing machine and tumble dryer and space for American fridge freezer. Fully working AGA with solid surround, fully tiled walls and floors. uPVC double glazed windows to the rear and side elevations. Also a wall mounted gas central heating radiator and TV point.
Max measurements. Fully fitted kitchen with a range of matching solid wood wall and base units, roll edge granite worktops, fitted gas oven and hob, granite splashback with built in extractor fan over, 1, 1/2 stainless steel sink and draining unit with stainless steel mixer tap, integrated dishwasher, washing machine and tumble dryer and space for American fridge freezer. Fully working AGA with solid surround, fully tiled walls and floors. uPVC double glazed windows to the rear and side elevations. Also a wall mounted gas central heating radiator and TV point.
Side Entrance
Original wooden door to the side elevation with single glazed window. Tiled flooring and partially tiled walls. Leading to pantry/storage and kitchen.
Original wooden door to the side elevation with single glazed window. Tiled flooring and partially tiled walls. Leading to pantry/storage and kitchen.
Office (3.29m x 3.15m (10'10" x 10'4"))
uPVC double glazed windows to the side and front elevations. Wall mounted gas central heating radiator, solid wood flooring and entrance to secondary staircase.
uPVC double glazed windows to the side and front elevations. Wall mounted gas central heating radiator, solid wood flooring and entrance to secondary staircase.
Landing (7.66m x 2.76m (25'2" x 9'1"))
Carpeted stairs leading to first floor landing and accommodation. uPVC double glazed windows to the side elevation, solid wooden flooring throughout the landing and wall mounted gas central heating radiator.
Carpeted stairs leading to first floor landing and accommodation. uPVC double glazed windows to the side elevation, solid wooden flooring throughout the landing and wall mounted gas central heating radiator.
Master Bedroom (5.52m x 3.70m (18'1" x 12'2"))
Max measurements. uPVC double glazed windows to the rear and side elevations, wall mounted gas central heating radiator, solid wood flooring, built-in wardrobes and original storage as well. TV point. Door leading to en-suite bathroom.
Max measurements. uPVC double glazed windows to the rear and side elevations, wall mounted gas central heating radiator, solid wood flooring, built-in wardrobes and original storage as well. TV point. Door leading to en-suite bathroom.
En-Suite (3.65m x 2.08m (12' x 6'10"))
Five piece master en-suite comprising of; walk in shower with gas powered rainfall shower and handheld showerhead, low level WC, bidet with stainless steel mixer tap and bath with stainless steel mixer tap also. Two uPVC double glazed windows to the side elevation, wash hand basin with stainless steel mixer tap and vanity unit as well as a wall mounted vanity unit. Fully tiled walls and floors.
Five piece master en-suite comprising of; walk in shower with gas powered rainfall shower and handheld showerhead, low level WC, bidet with stainless steel mixer tap and bath with stainless steel mixer tap also. Two uPVC double glazed windows to the side elevation, wash hand basin with stainless steel mixer tap and vanity unit as well as a wall mounted vanity unit. Fully tiled walls and floors.
Bedroom (4.15m x 2.89m (13'7" x 9'6"))
uPVC double glazed window to the side elevation. Wall mounted gas central heating radiator, solid wooden floors, built in wardrobes and built in original storage.
uPVC double glazed window to the side elevation. Wall mounted gas central heating radiator, solid wooden floors, built in wardrobes and built in original storage.
Bedroom (3.13m x 2.02m (10'3" x 6'8"))
uPVC double glazed window to the rear elevation, wall mounted gas central heating radiator and solid wood flooring and built in original storage.
uPVC double glazed window to the rear elevation, wall mounted gas central heating radiator and solid wood flooring and built in original storage.
Bathroom (2.10m x 1.95m (6'11" x 6'5"))
Family bathroom with uPVC double glazed window to the rear elevation, bath with electric shower over as well as stainless steel mixer taps and handheld stainless steel gas showerhead, low level WC, wash hand basin with stainless steel mixer taps, wall mounted gas central heating radiator with stainless steel towel rail surround. Fully tiled walls and flooring.
Family bathroom with uPVC double glazed window to the rear elevation, bath with electric shower over as well as stainless steel mixer taps and handheld stainless steel gas showerhead, low level WC, wash hand basin with stainless steel mixer taps, wall mounted gas central heating radiator with stainless steel towel rail surround. Fully tiled walls and flooring.
Bedroom (4.41m x 4.14m (14'6" x 13'7"))
uPVC double glazed window to side elevation with wall mounted gas central heating radiator. Solid wood flooring and buolt in original storage.
uPVC double glazed window to side elevation with wall mounted gas central heating radiator. Solid wood flooring and buolt in original storage.
Bedroom (3.64m x 3.31m (11'11" x 10'10"))
uPVC double glazed window to the side elevation, wall mounted gas central heating radiator, solid wooden flooring, built in wardrobes and built in original storage.
uPVC double glazed window to the side elevation, wall mounted gas central heating radiator, solid wooden flooring, built in wardrobes and built in original storage.
Garden
Set in almost an acre of grounds, this property offers an abundance of outdoor space. To the front there is an attractive paved path leading to the front door, and the same paving for the driveway which provides parking for multiple vehicles. There is also a double height, double garage to the front which has annexe potential or holiday income potential. To the rear is a large and beautifully landscaped garden which has been laid mostly to lawn and manicured for plants, herbs and other shrubbery. The back garden also has a pond and idyllic water feature as well as outbuildings for storage and a log store.
Set in almost an acre of grounds, this property offers an abundance of outdoor space. To the front there is an attractive paved path leading to the front door, and the same paving for the driveway which provides parking for multiple vehicles. There is also a double height, double garage to the front which has annexe potential or holiday income potential. To the rear is a large and beautifully landscaped garden which has been laid mostly to lawn and manicured for plants, herbs and other shrubbery. The back garden also has a pond and idyllic water feature as well as outbuildings for storage and a log store.

